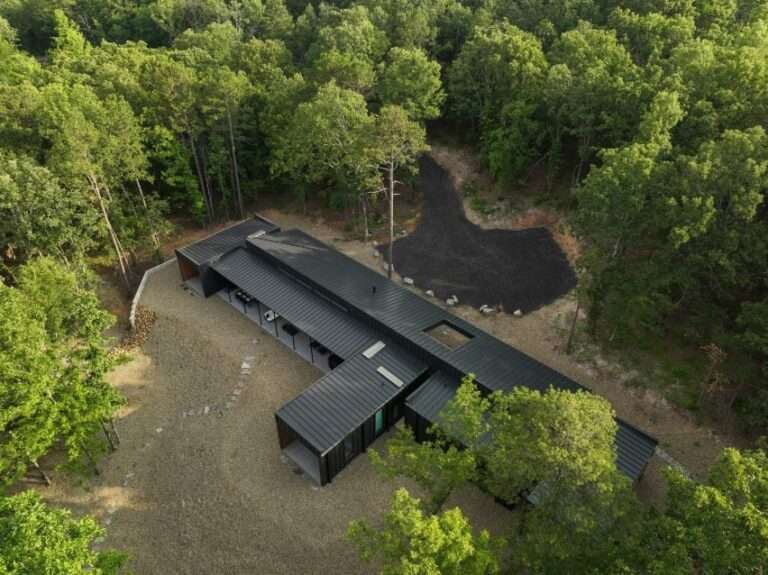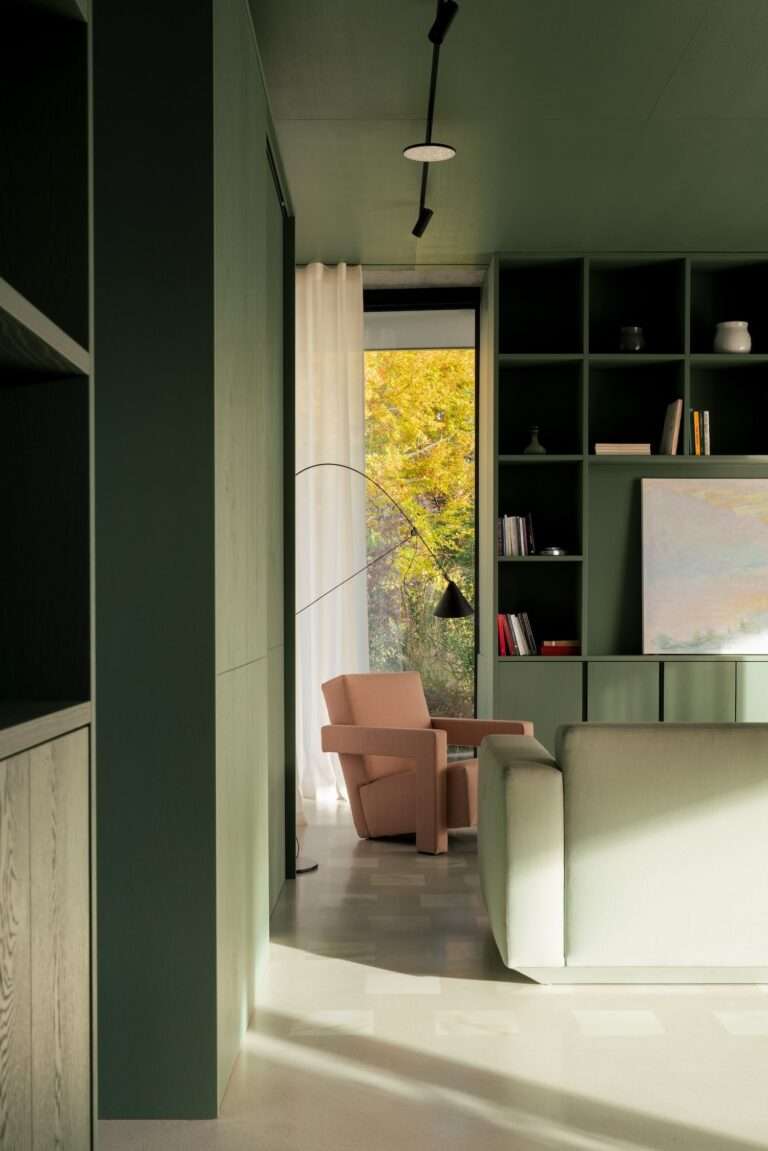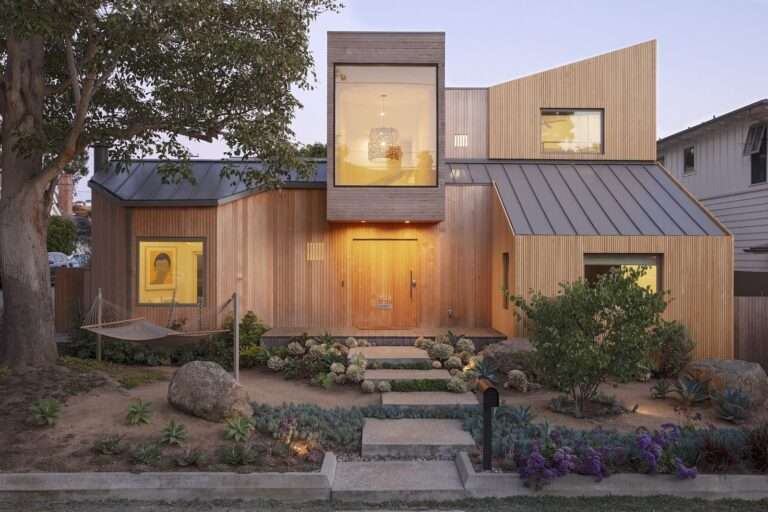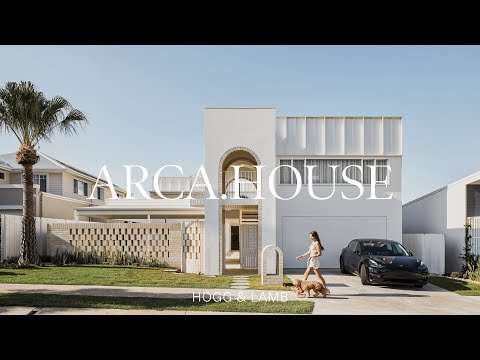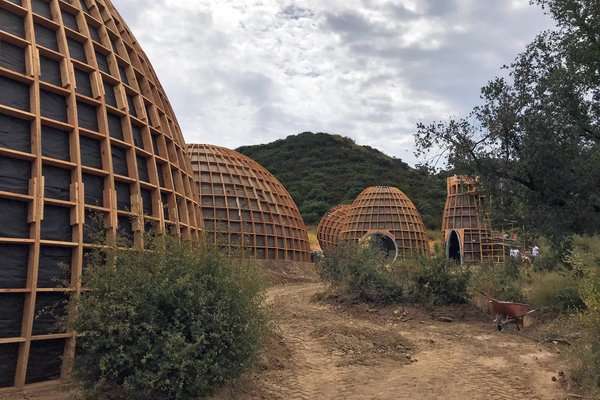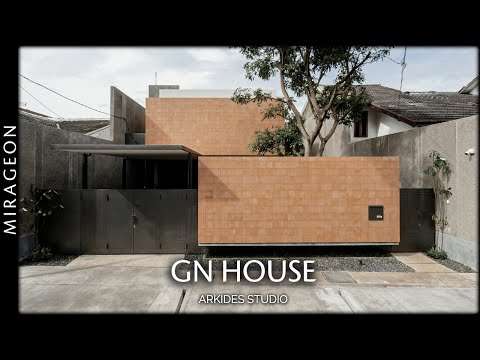Wiyoga Nurdiansyah Architects designs AT Pavilion in Jakarta
AT Pavilion, located in the bustling urban area of South Jakarta, is designed by Wiyoga Nurdiansyah Architects as a serene retreat from the city’s fast-paced lifestyle. Positioned at the end of a cul-de-sac, the house extends horizontally across the rectangular site. The exterior cafe features a monolithic front facade, providing a sense of privacy, while the interior is characterized by numerous openings that connect with outdoor spaces. The pavilion employs a mix of three materials: concrete, wood, and steel.
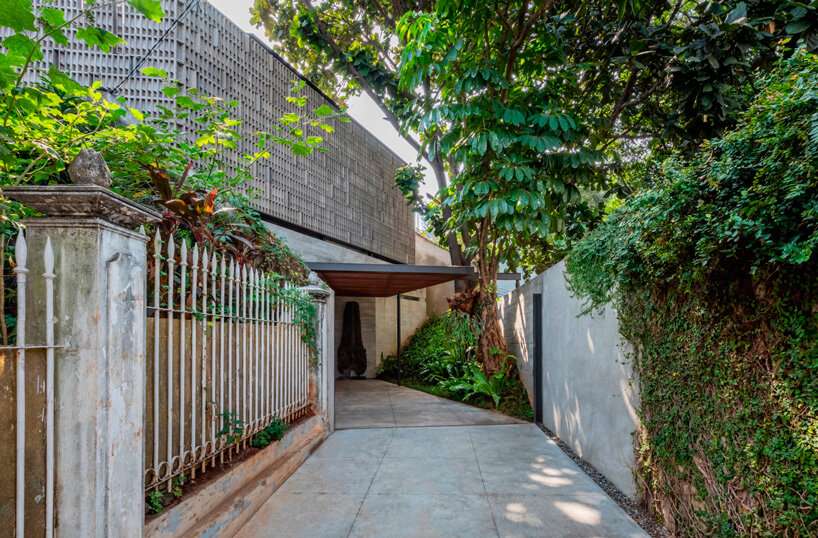
all images by Jonathan Raditya
concrete, wood, and steel compose AT Pavilion’s volumes
The exterior walls are clad in wood plank precast concrete, adding texture to the monochrome palette. Custom concrete breezeblocks cover the service area and form part of the front facade. A vertical garden and swimming pool are central features, with large glass doors throughout the interior offering expansive views of the landscape. Bengkirai wood accents add warmth to the overall design. Wiyoga Nurdiansyah Architects‘ design balances privacy with openness while blending robust materials with natural elements.
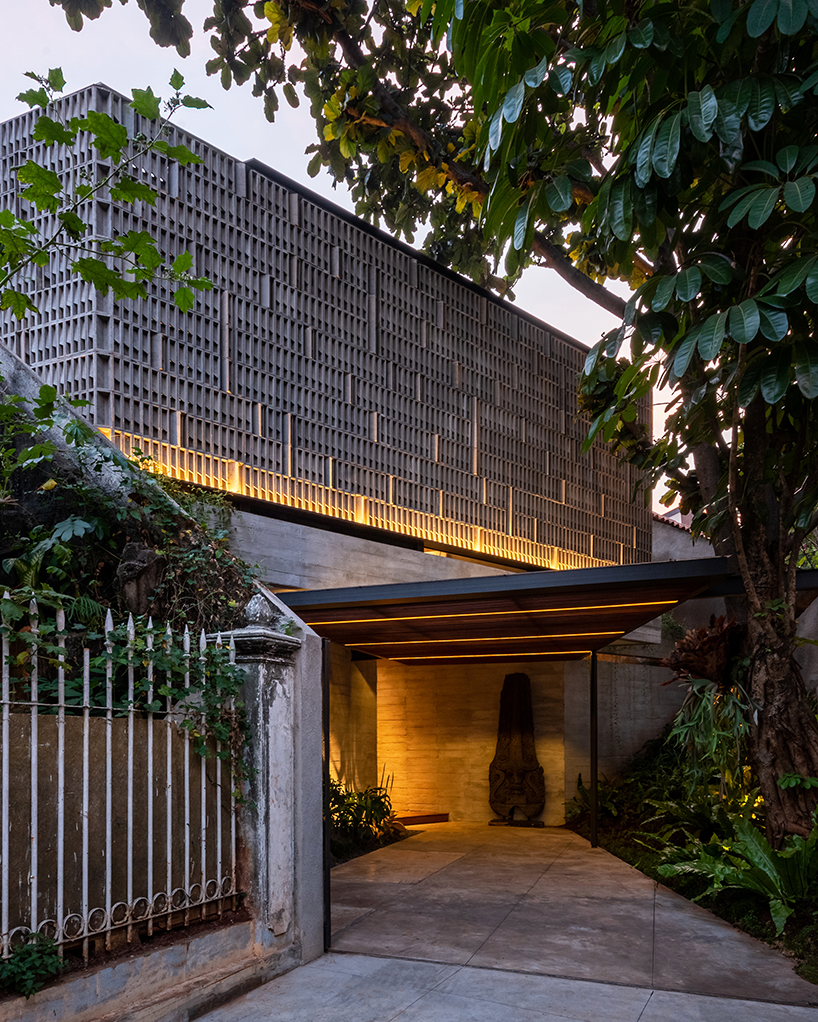
the exterior features a monolithic front facade, ensuring privacy
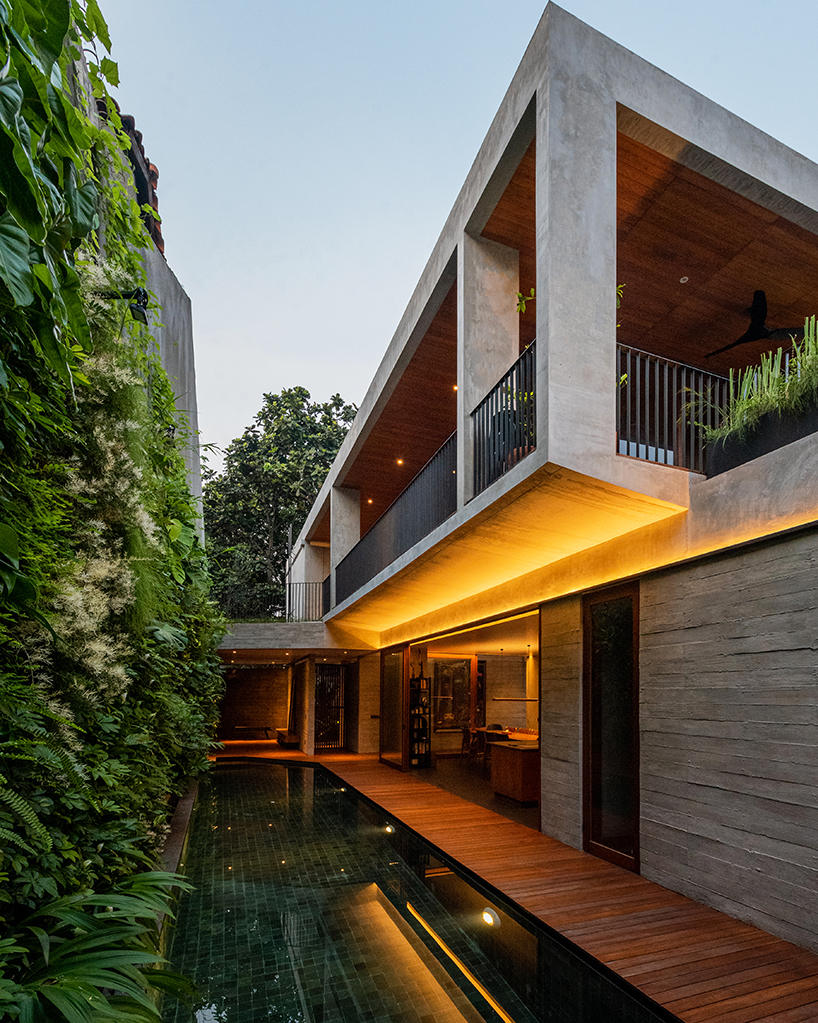
AT Pavilion, located in South Jakarta, offers a serene retreat from the city’s fast-paced lifestyle
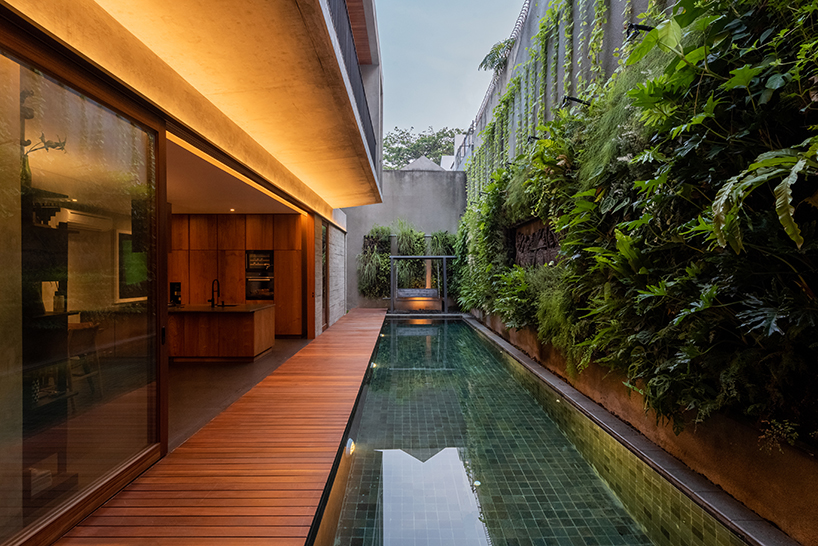
the residence extends horizontally across a rectangular site
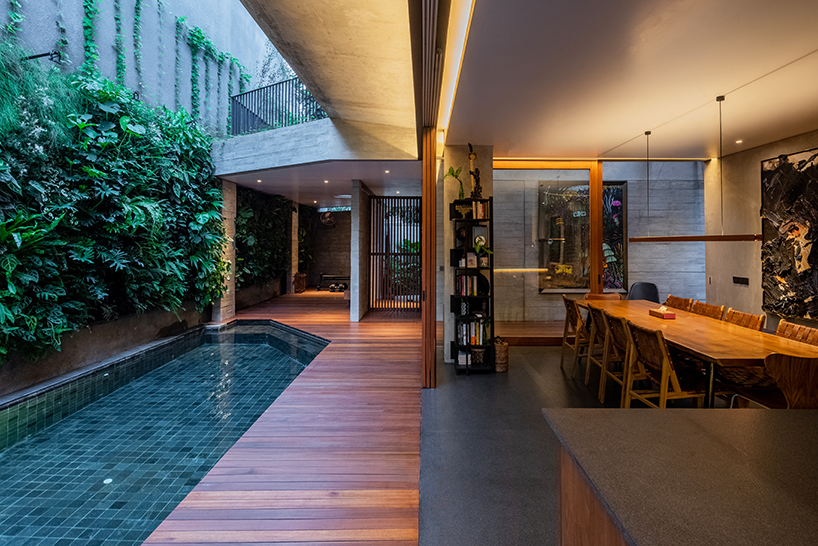
the vertical garden and swimming pool are the central features of the design
