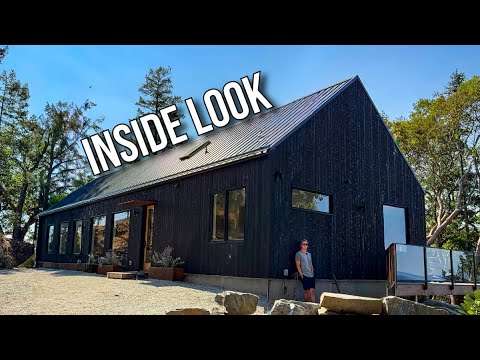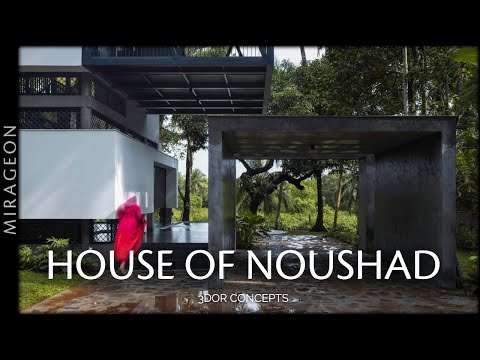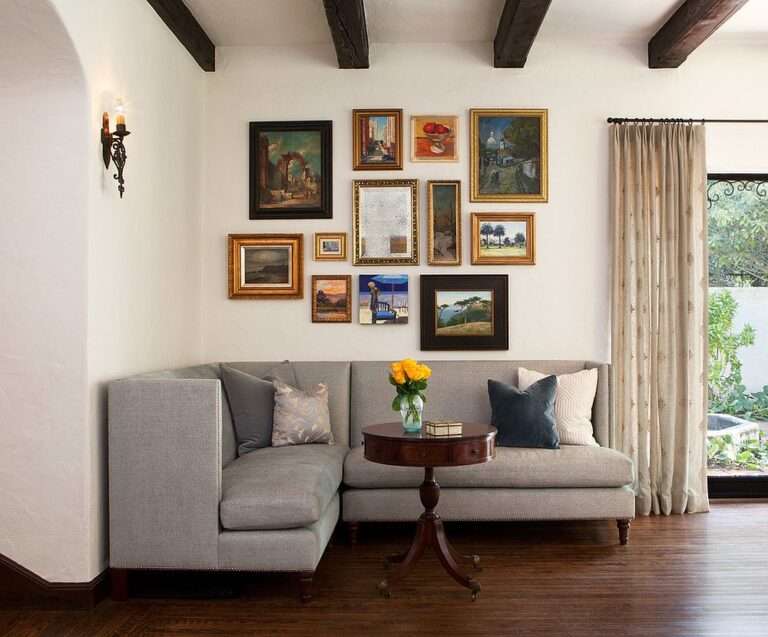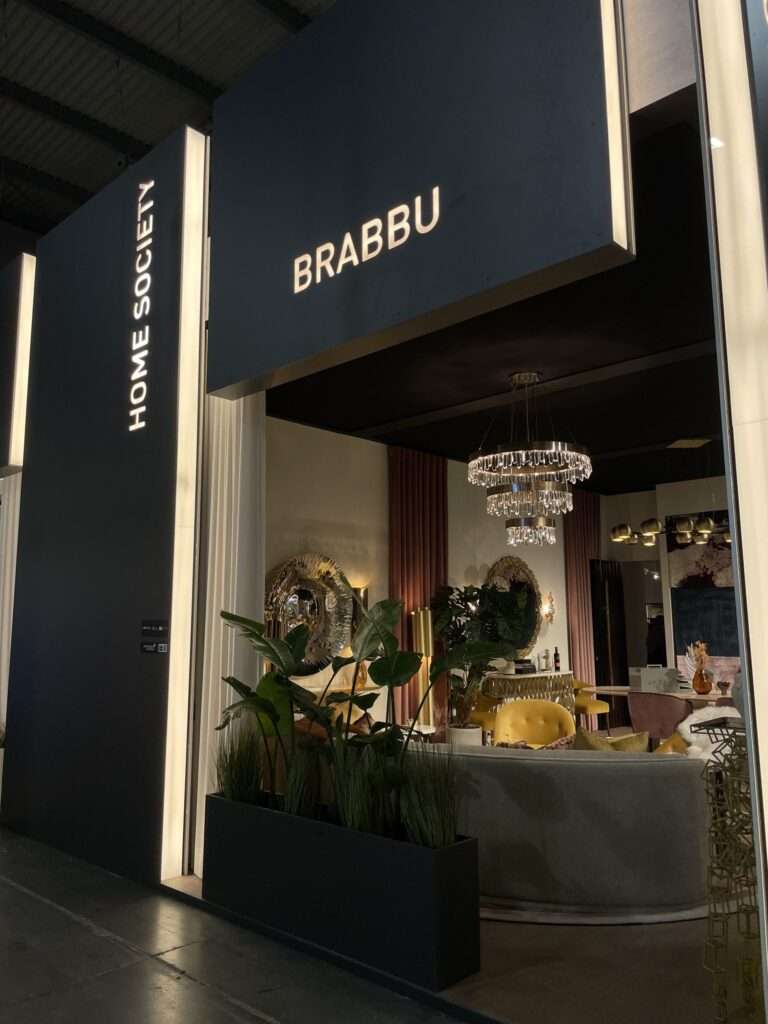When the street-facing facade is presented, Residence Datum borrows the roof shape and material references from neighboring properties. The project is inspired by its surroundings and context and reinterprets its findings through a contemporary feature in a traditional Victorian facade, resulting in street integration. We began with the broad requirement from our client for a residence to accommodate a growing family of 5. Our home envelope derived from a simple extrusion of the Victorian silhouette, placed on the narrow sloping terrain to establish a defined form. The result is that the envelope is shaped by the surrounding context, the required amenities, and its negotiation with the existing land constraints.
The two-level composition was a response to the conditions of the sloped terrain and the limitations defined by adjacent buildings. The program was carefully organized and contained within the “extruded” envelope to meet coding requirements for side setbacks and, moreover, formally integrate the building into its context. The final result concerns both the atmosphere and spaces within the residence and the connection of these spaces to their context and surroundings.
The idea of subtracting a volume from the building envelope to create a central courtyard developed as a strategy to provide the residence with access to natural light and offer views to the surroundings.
Insertions in the envelope, in the form of black metal roofs, create openings that relate to visual amenities and natural light. These spaces open our internal envelope to reveal elements of the context. A large pivoting opening extends the sofa bed into the rear patio, transforming the window into a seating and reading platform.
A central courtyard is presented at the entrance. Upon entering this area, users have the option to turn left and enter the main dwelling, go straight and access the central courtyard, or turn right to walk 5 steps up to the green enclosure, or 14 steps down to the bedrooms below the dormitory.
Datum is divided into three levels: the ground floor houses the open living plan with a linear kitchen connecting the dining and living spaces, bordered by the southern rear patio and the central northern patio. The first floor contains the studio, laundry, master bedroom, bathroom, and below it are the three bedrooms and a bathroom.
Credits:
Name: Datum House
Location: Ascot Valley, Australia
Area: 190 m²
Year: 2016
Architect: FIGR Architecture Studio
Project Team: Adi Atic, Michael Artemenko
Photography: Tom Blachford & Kate Ballis
0:00 – Datum House
2:15 – Underground floor
3:25 – Open concept living
5:17 – Drawings




