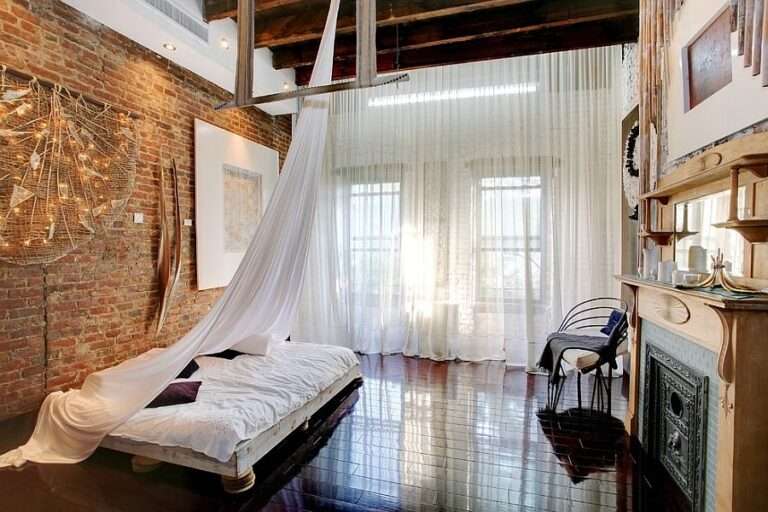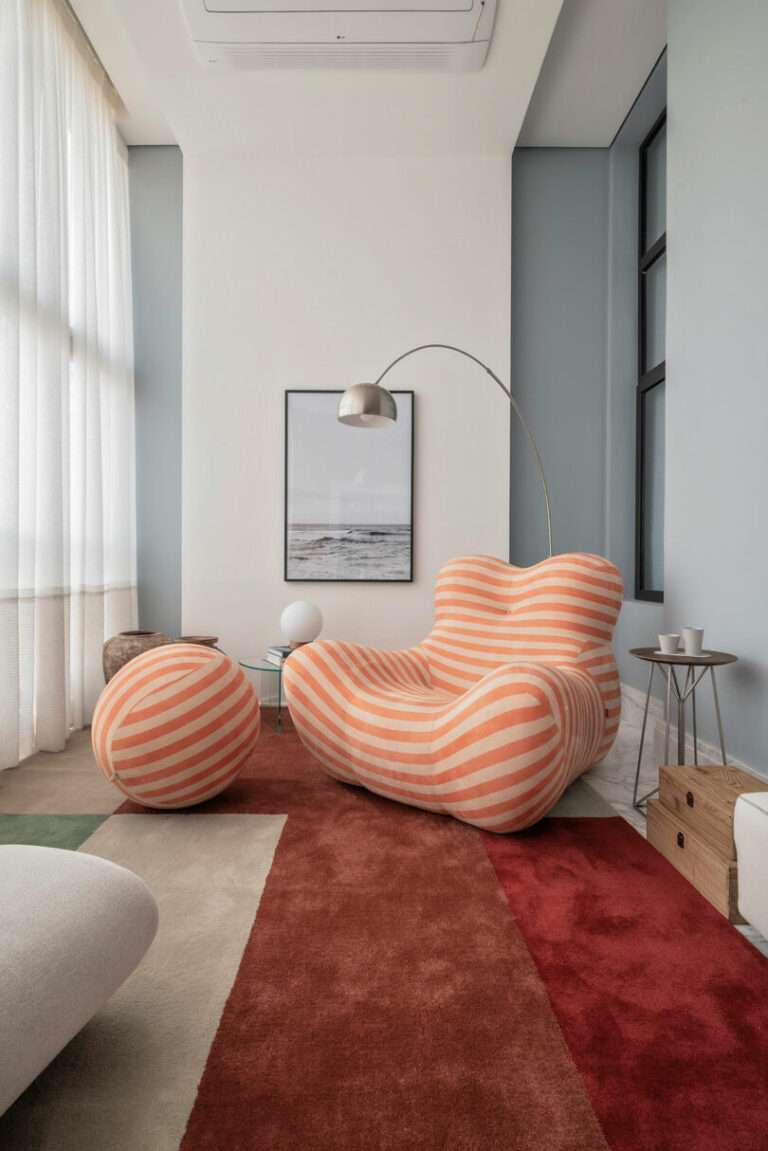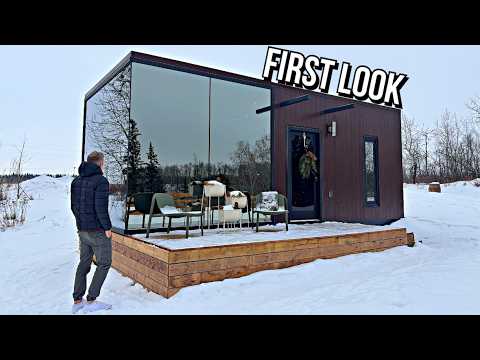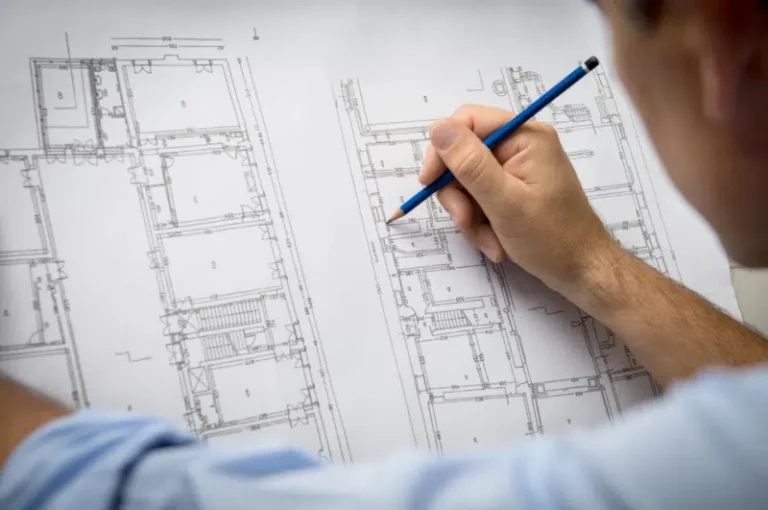Un Patio House, designed by Lucas Maino Fernandez, centers around a lush internal courtyard that brings native trees and ferns into the heart of the home. Organized to create continuity between living spaces and the surrounding landscape, the residence features an open-plan layout, glazed corridors, and natural materials that enhance warmth and connection to nature.
Credits:
Architects: Lucas Maino Fernandez
Lead architect: Lucas Maino
Design team: Catalina Briones, Macarena Gonzalez
Location: Molco, Chile
Area: 223 m²
Year: 2021
The photography is by Marcos Zegers



![Woman Gains Financial Freedom by Living in Backyard Tiny Home and Renting Out Main House [Interview]](https://myproperty.life/wp-content/uploads/2023/10/woman-gains-financial-freedom-by-living-in-backyard-tiny-home-and-renting-out-main-house-interview.jpg)

