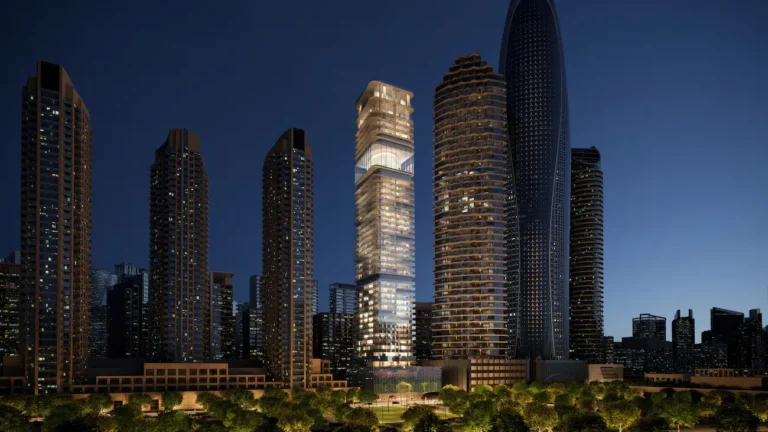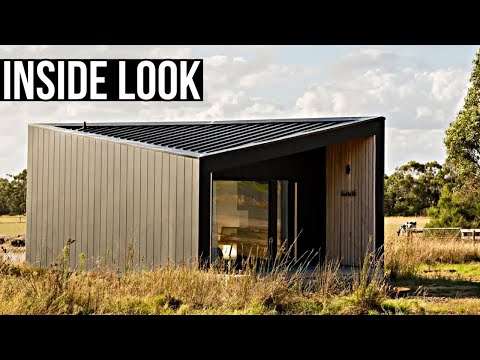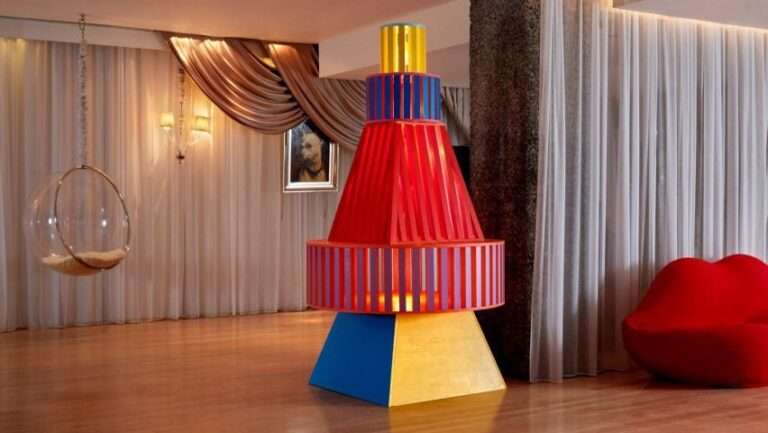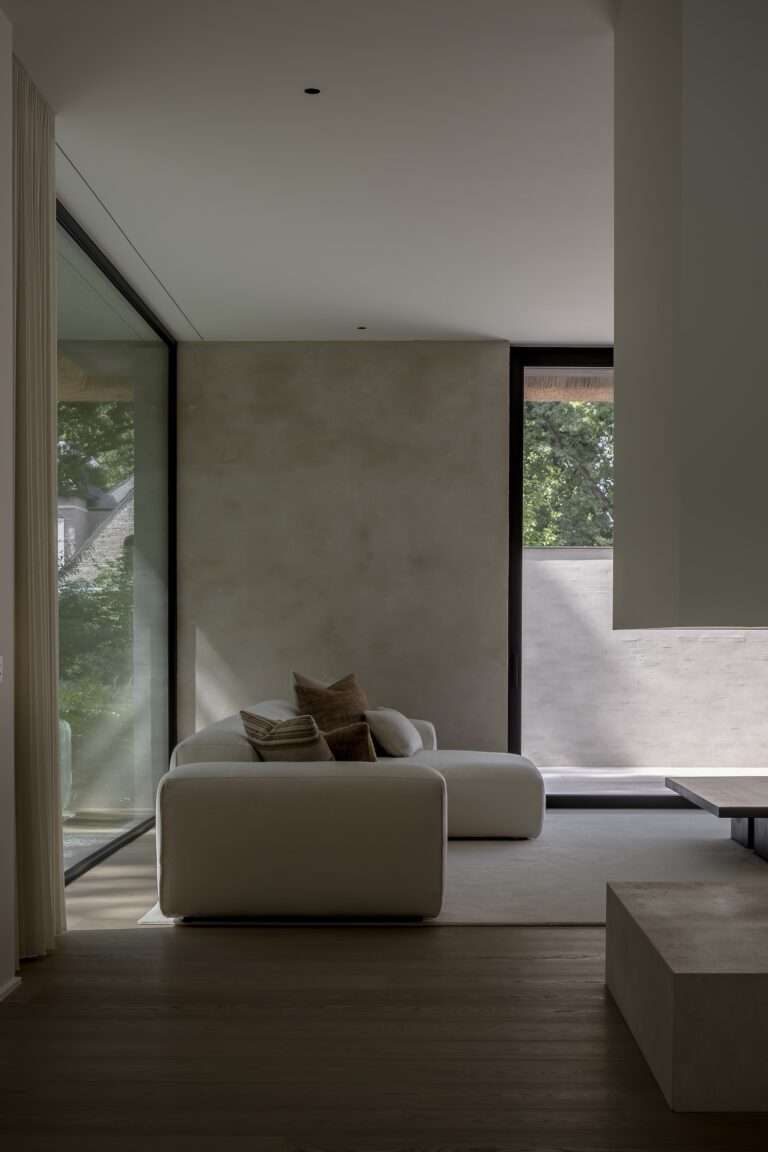For many, a lamp is a functional piece of furniture that lights up a space. But for an artist known as bycal, illuminating a room presents a unique opportunity for a creative and inventive design. Instead of following the usual formula for a lamp, they went a completely different direction, and this is how the arndale lamp was born.
For context, the Manchester Arndale is a famous shopping center located in England. The building, which resembled an industrial office building, was initially constructed between 1972 and 1979 and was redeveloped after the 1996 Manchester bombing. Due to the lack of natural light and maze-like interior, it faced harsh criticism after it was built. The yellow tiles covering the exterior of the building, which one newspaper described as “bile yellow,” also didn’t help.
Yet bycal decided to base their lamp design on this piece of architecture, choosing to fill a replica of the Manchester Arndale with light. The small wooden model of the shopping center is about 11 inches (28 centimeters) tall, and when the lamp is turned on, about half of the little windows glow yellow. All lamps are constructed and painted by bycal, and the craftsmanship on display is remarkable, as the replica is perfectly to scale. It really looks like the artist shrunk the building down to fit in someone’s living room.
There is a bit of nostalgia to the piece, as the Manchester Arndale hasn’t maintained its original design. Following the IRA bombing in 1996, much of the building had to be refurbished. This included removing the notorious yellow tiles and replacing them with modern-looking glass and metal and providing the structure with a more open floor plan. Today, the Manchester Arndale is Europe’s biggest inner-city shopping center, with 1.4 million square feet of space, and hosting over 230 stores and restaurants.
But in the meantime, if you want to remember the Manchester Arndale for what it used to be, you can purchase the lamp from bycal’s website for £180 (about $225). To keep up with the artist’s creative journey, be sure to check out their Instagram as well.
The arndale lamp is a handmade replica of the famous Manchester Arndale shopping center, and about half of its windows glow yellow when the lamp is turned on.
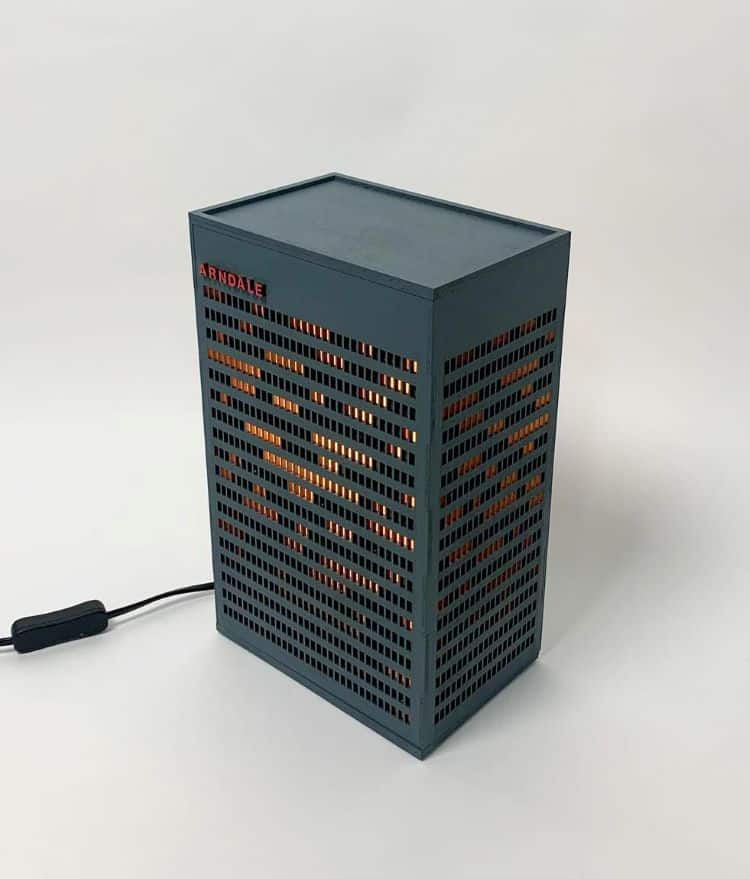
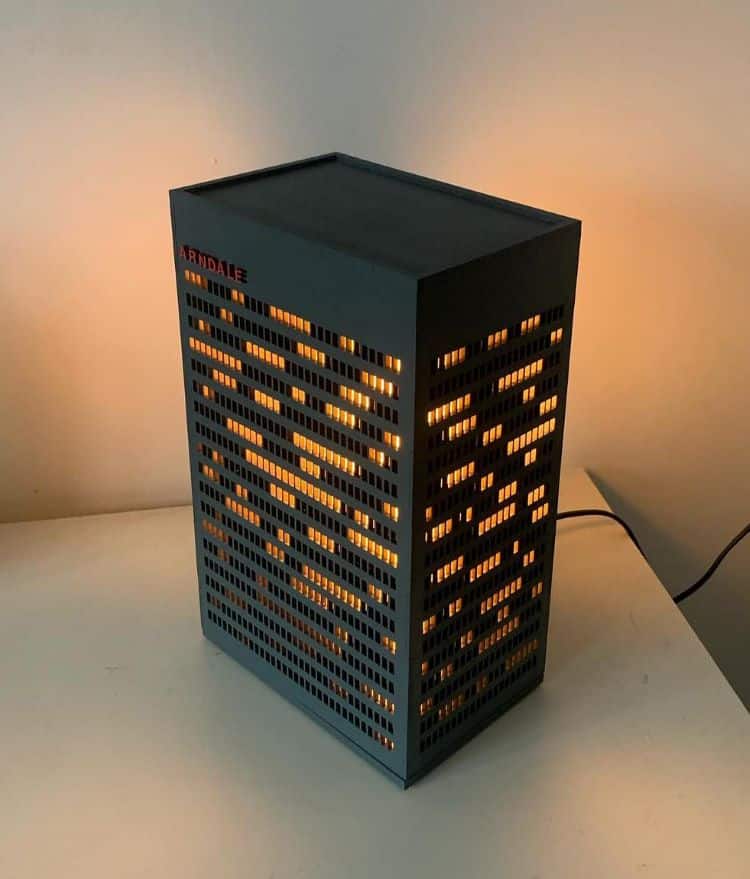

bycal: Website | Instagram
Manchester Arndale: Website | Instagram
All images via bycal.
h/t: [this isn’t happiness]
Related Articles:
Manchester’s Giant Lamp Installation Shines a Light on the City’s Rich History
Posable Wooden Lamp “Man” Designed To Cure Loneliness While Lighting Up a Room
15 Unique Light Fixtures and Lamps to Brighten Up Your Space
