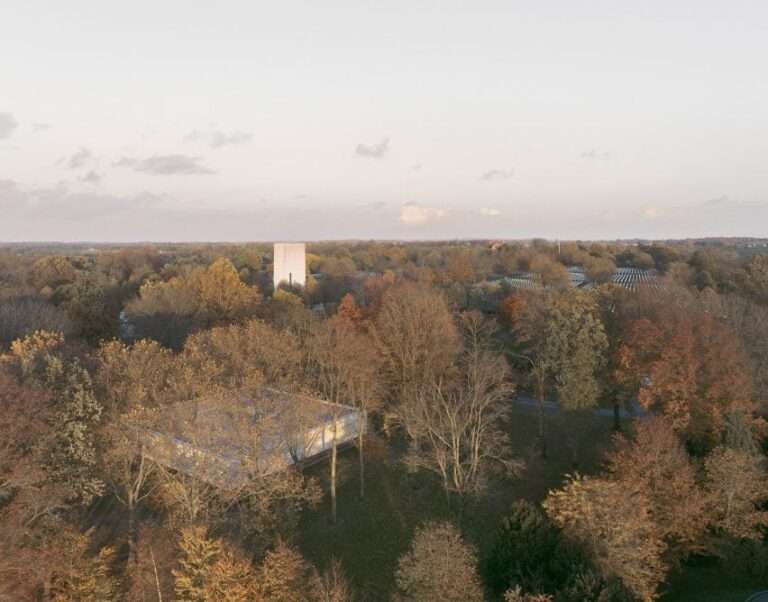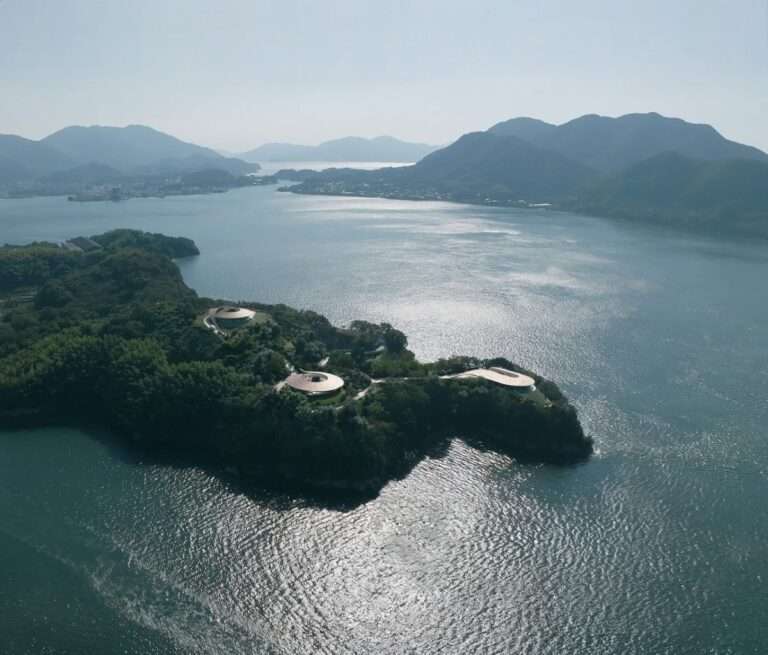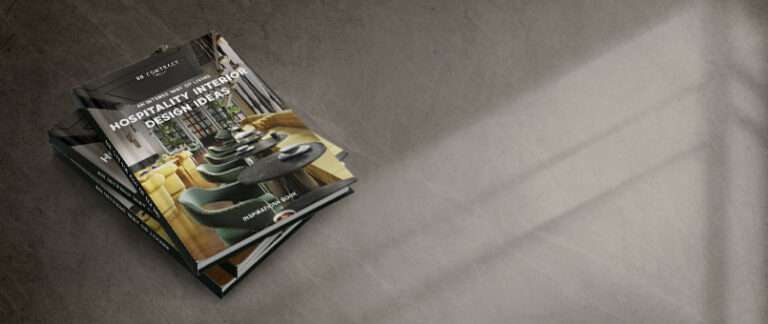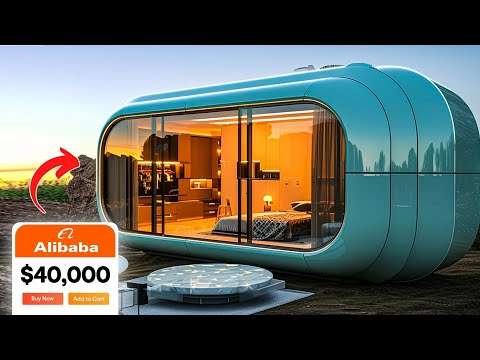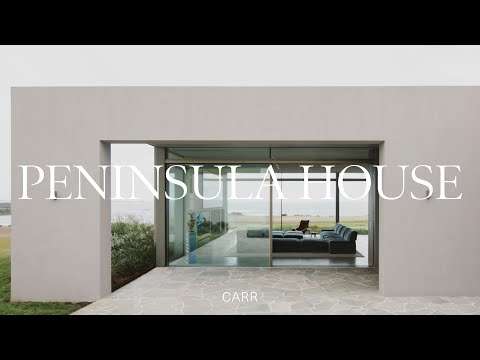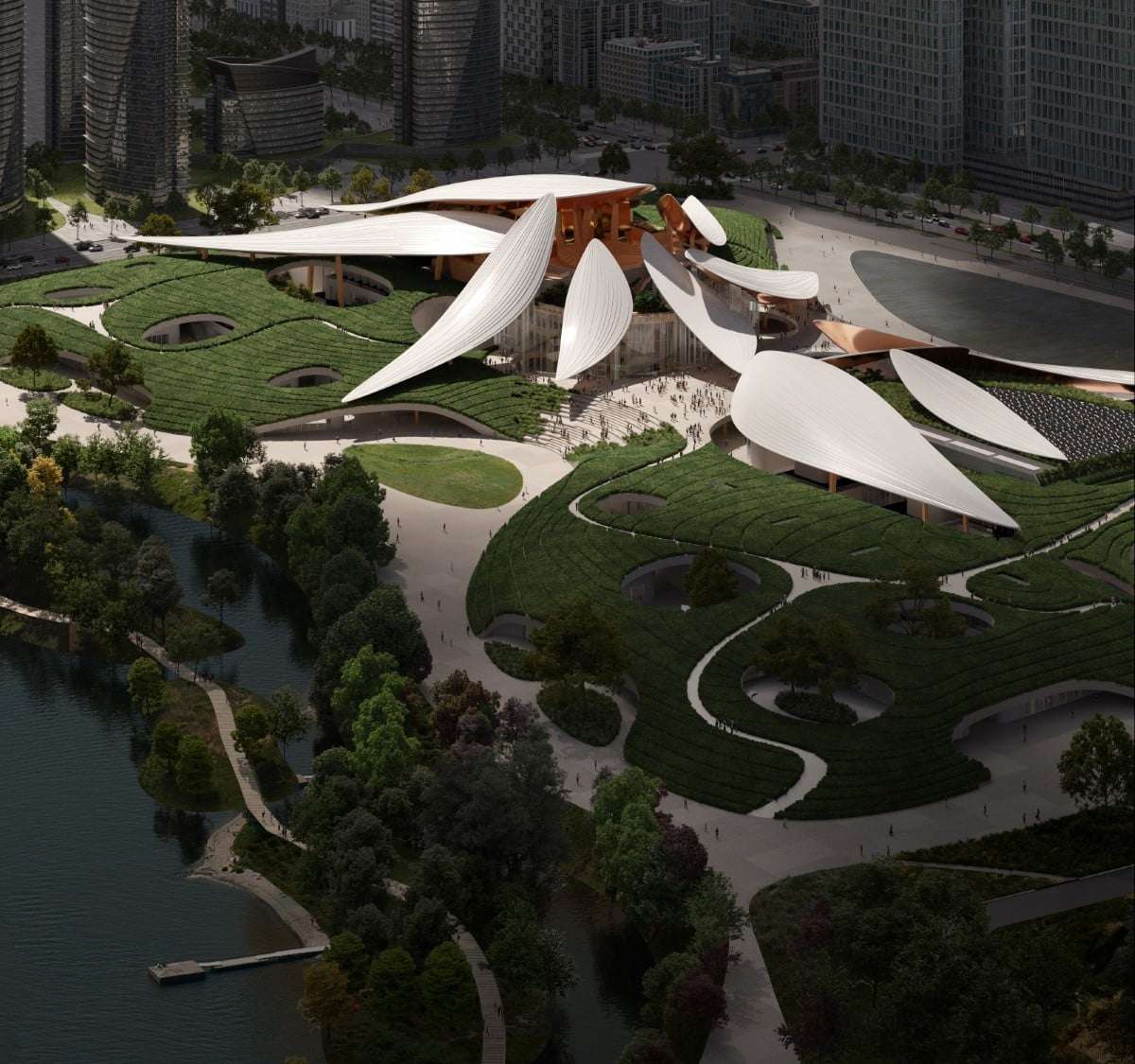
With a roof inspired by the shape of bamboo leaves, the Anji Culture and Art Center will house six different venues, including a theater, sports center, and art education center. Designed by MAD Architects, the sleek buildings fan out into the surrounding green tea fields that are unique to the area.
Anji is located close to Shanghai and won the United Nations Habitat Award. Known for its tea fields and bamboo, Anji’s environment was the principal inspiration for the Beijing-based architecture firm. “We pursue the unique aura of this region and integrate it into everyday life,” shares MAD founder Ma Yansong.
The undulating white tiled roof has a silhouette that echoes the surrounding hills, which are planted with white tea. Multiple courtyards and meeting spaces that are accessible from all sides help blur the lines between indoor and outdoor spaces. A large outdoor stage is intended to allow performances, concerts, and exhibitions will allow for an indoor-outdoor flow of culture.
The sculptural design is enhanced by the overlapping metal roofs that are intended to resemble scattered bamboo leaves. The gaps between them allow dappled light to illuminate the interior, while the main facade’s self-supporting glass wall provides a second source of natural light.
Particularly impressive is the Grand Theater, which will hold 1,300 spectators. This venue, as well as the Conference Center, is planned on a two to three-story layout. The other venues, which also include a Youth Activity Center, will use a one-floor layout.
Construction has already begun on the project, which is scheduled for completion in 2025.
MAD Architects has revealed its design for the Anji Culture and Art Center.
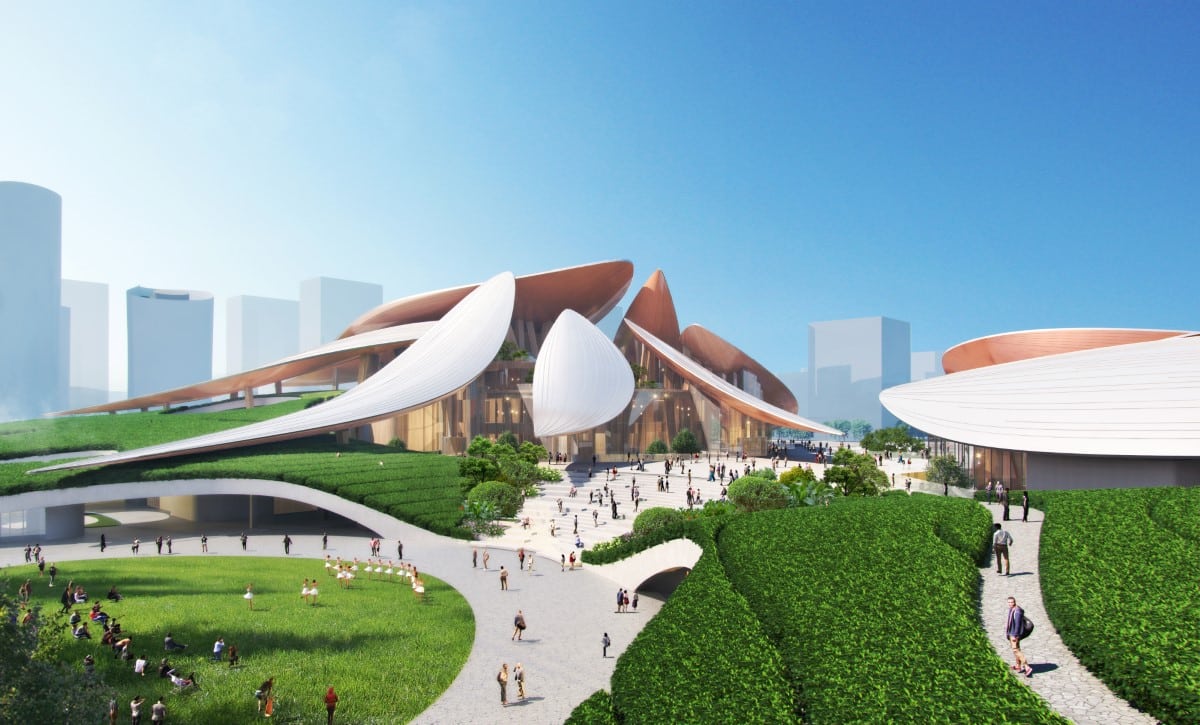

The plans take inspiration from Anji’s surroundings, which are filled with tea fields and bamboo.
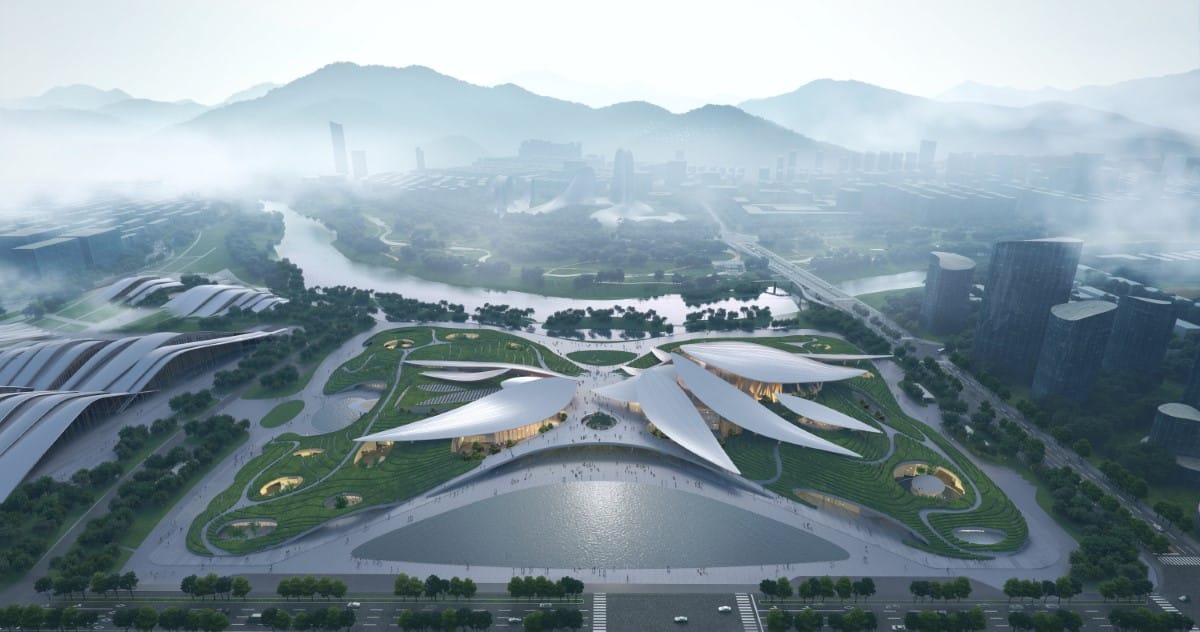

The center’s large roof panels are intended to resemble bamboo leaves.
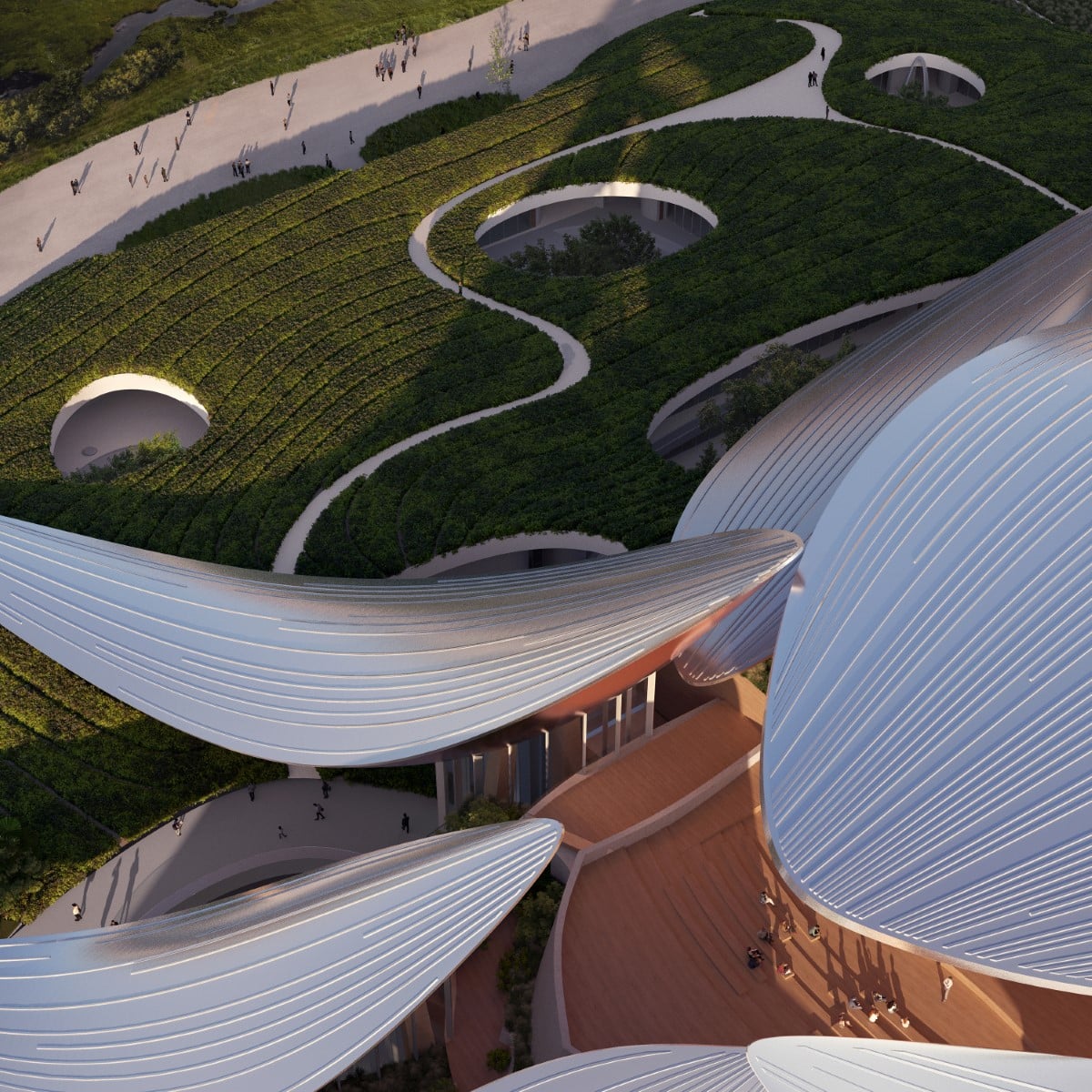

There are six venues at the center, including a theater, sports center, and arts education center.
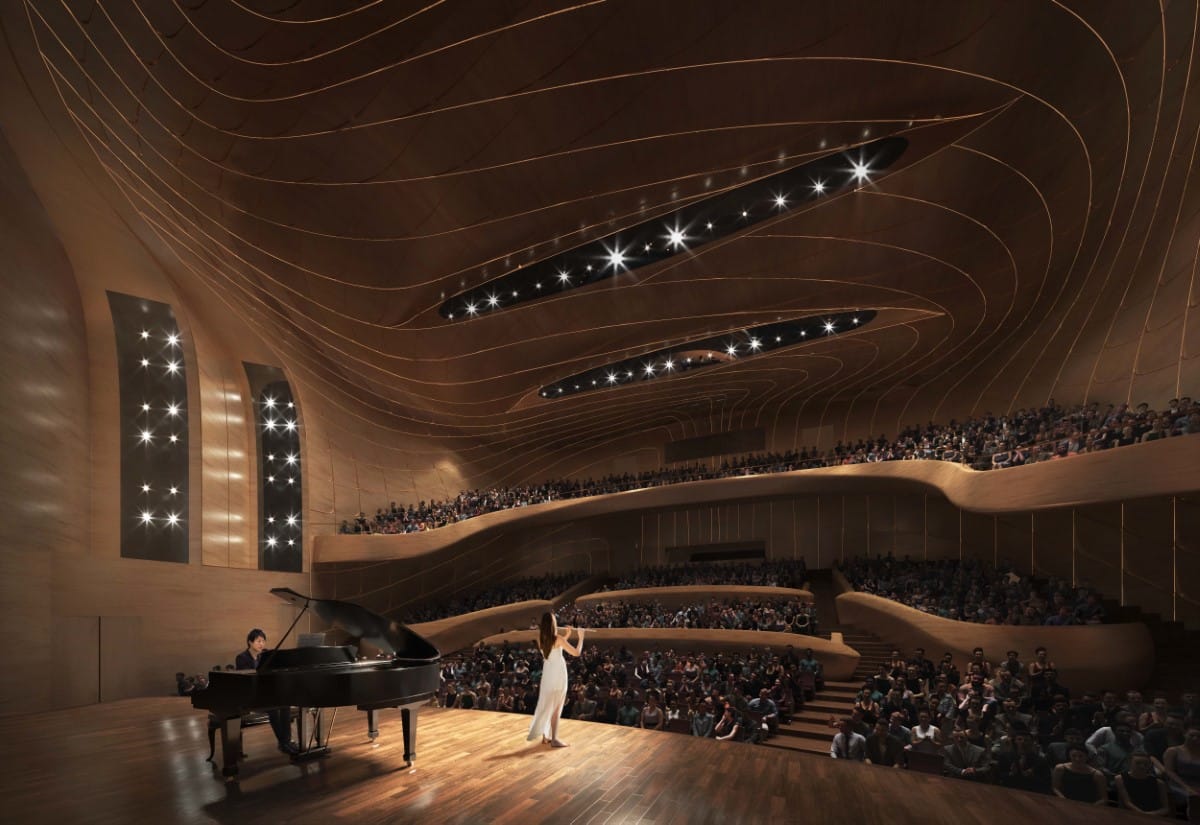

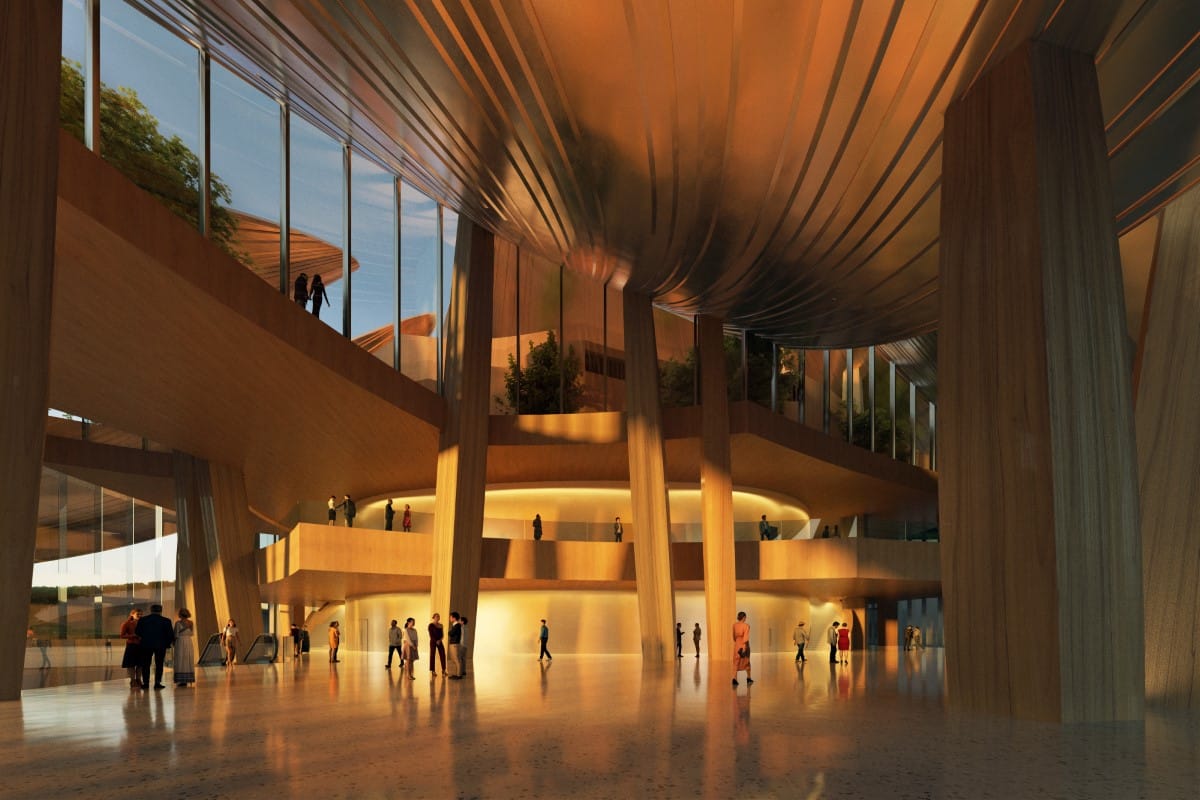

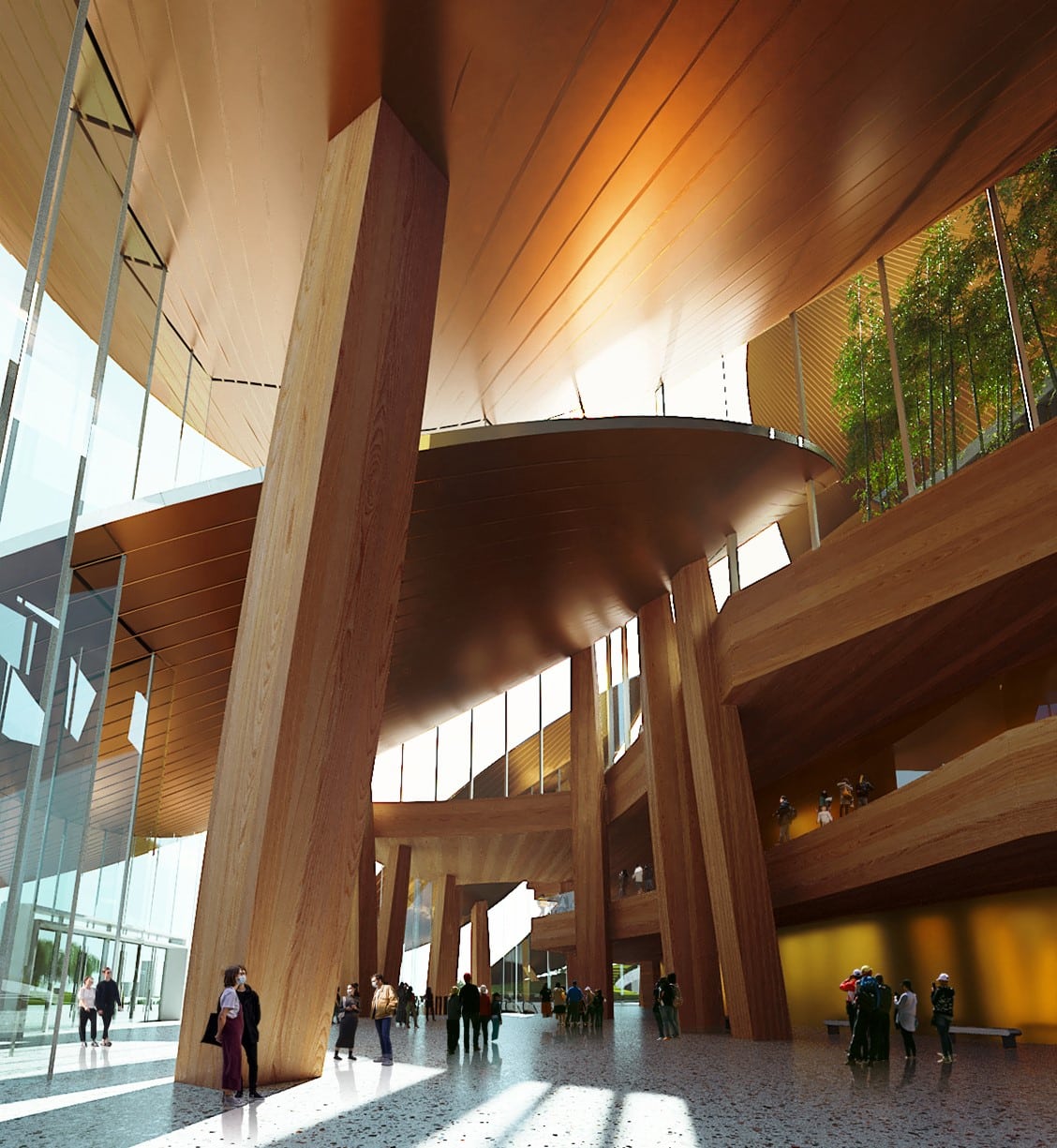

Construction is underway, with the opening scheduled for 2025.
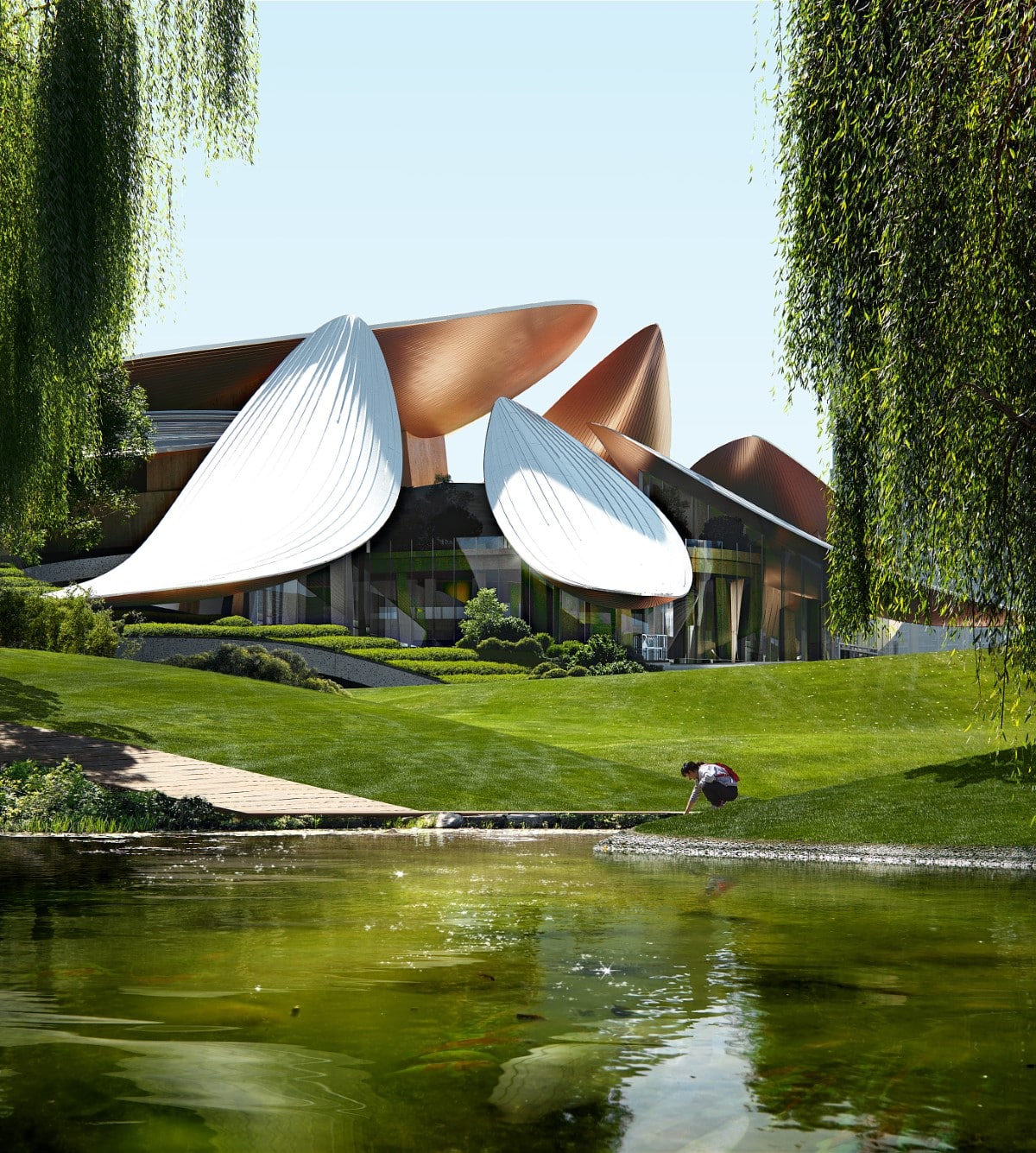

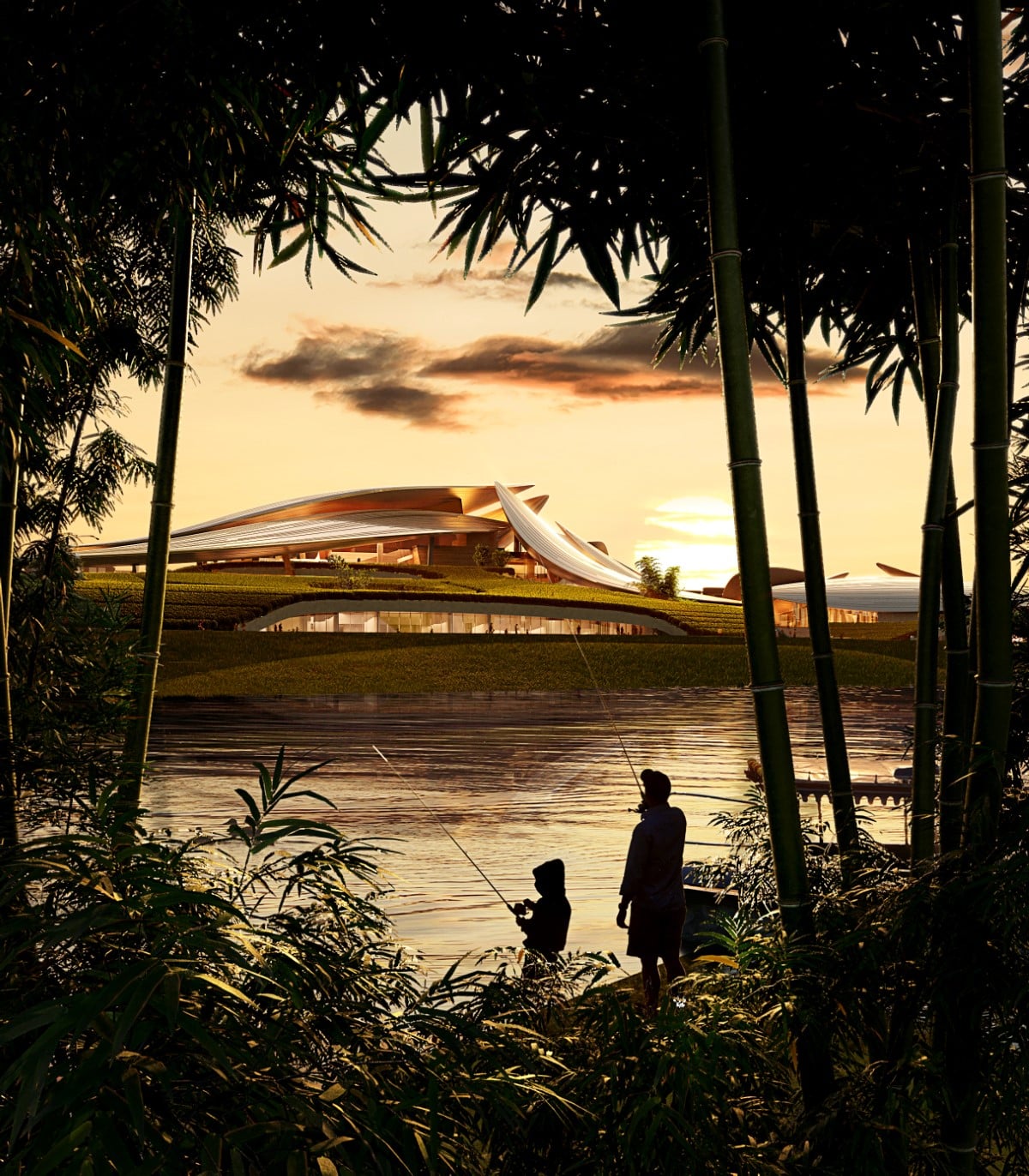

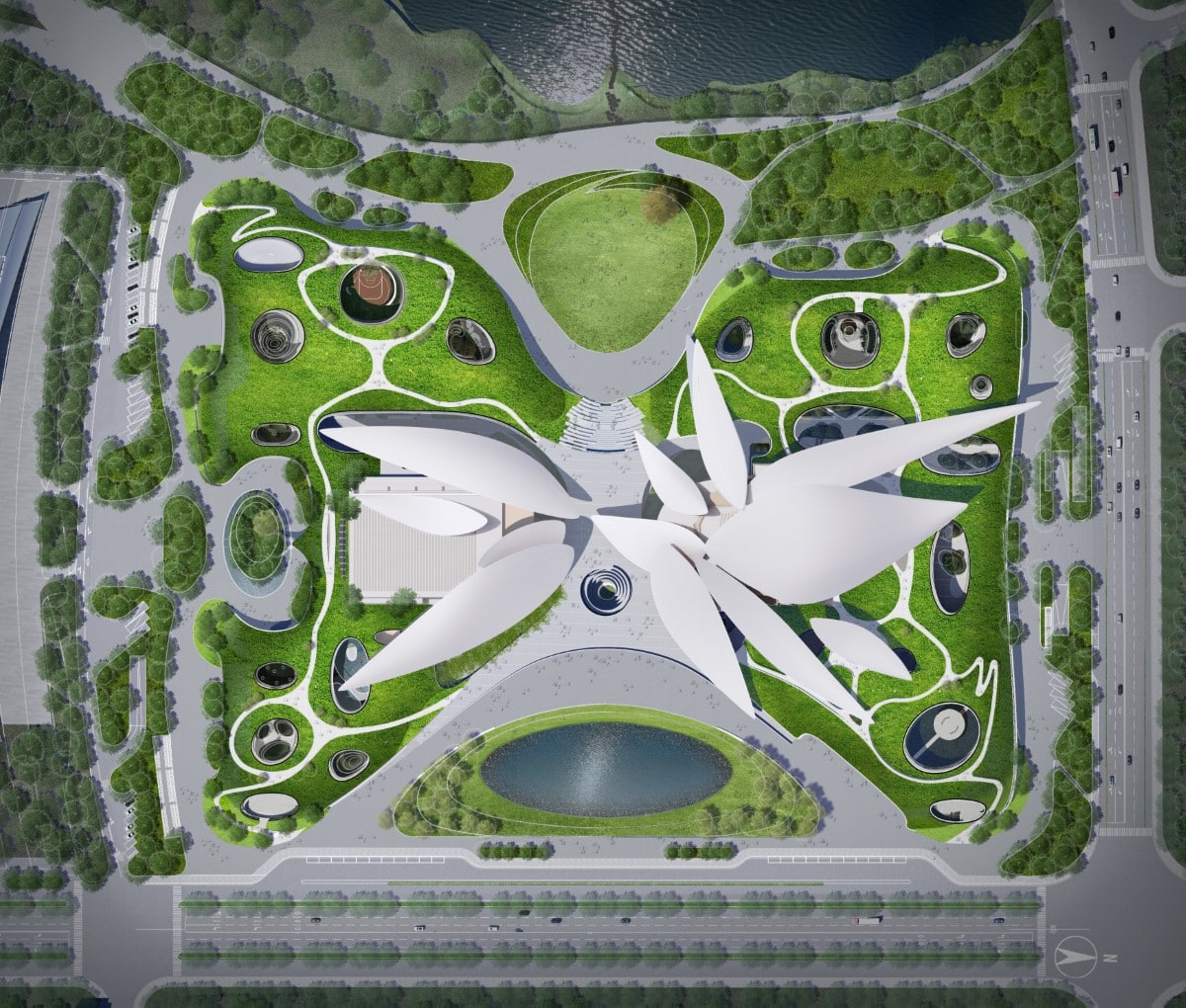

MAD Architects: Website | Instagram | Facebook
My Modern Met granted permission to feature photos by MAD Architects.
Related Articles:
Architects Imagine the “Office of the Future” Coming to Hollywood
Architects Design Building With Apartments Floating Over Water Like the Bow of a Ship
Zaha Hadid Architects Design “Infinite Ring” Buildings to Inspire Connection Inside and Out
Architects Design Building With Oversized Undulating Slabs To Provide Extra Shade for Residents

