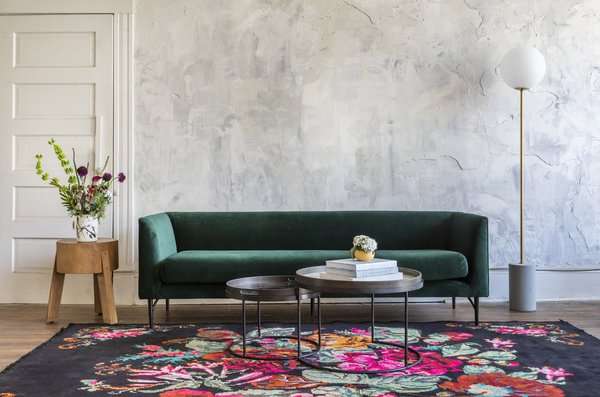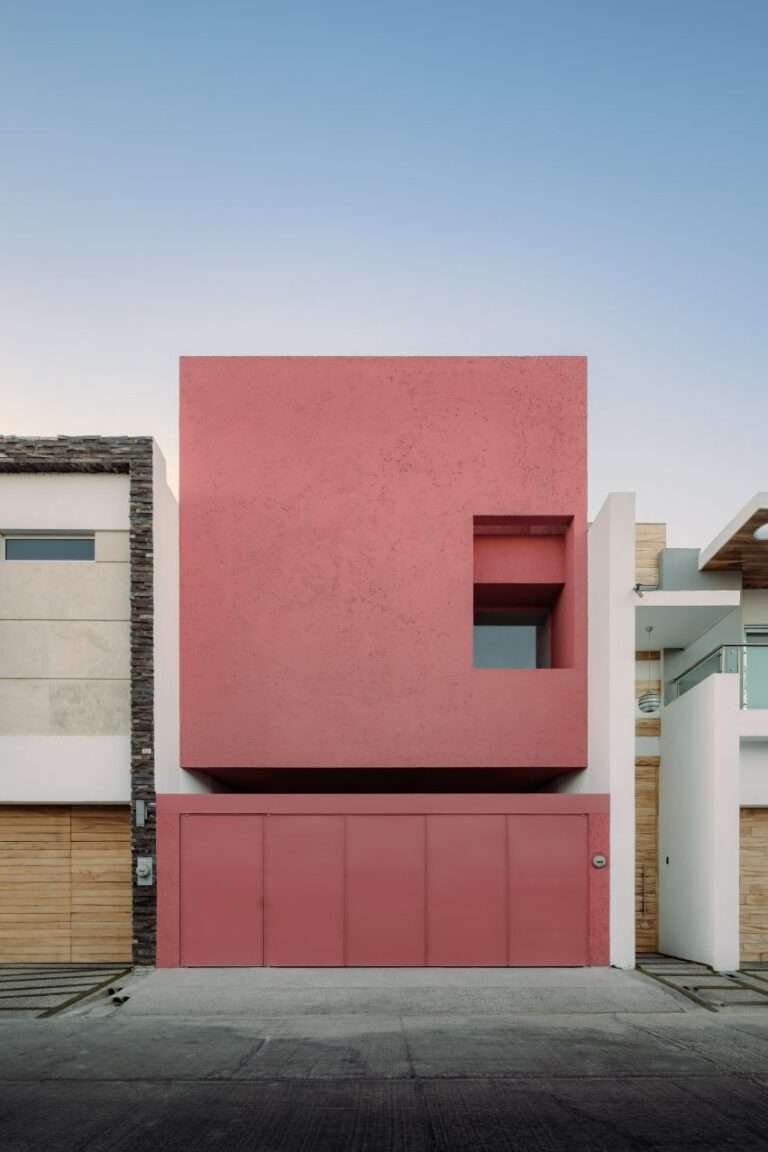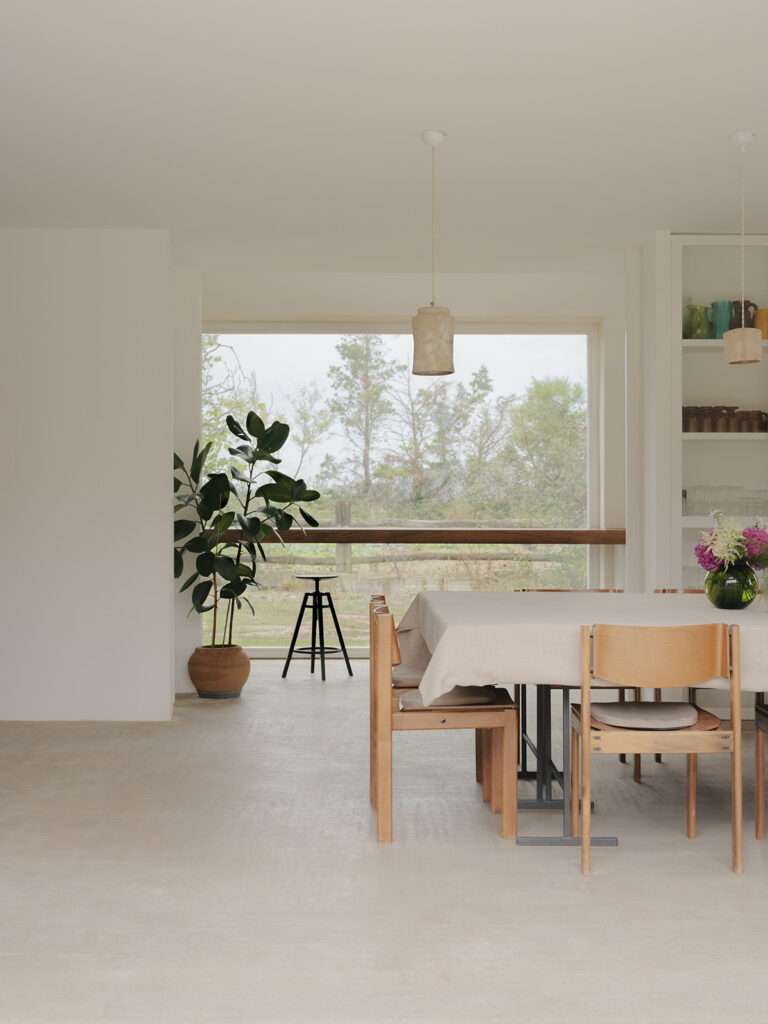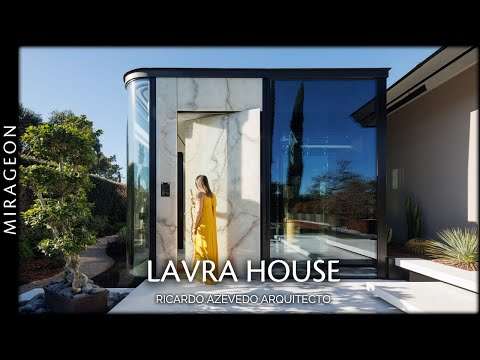DA VÀNG studio completes crystal pavilion house
In Trà Vinh, southern Vietnam, DA VÀNG studio has wrapped its Crystal Pavilion residence with a curved facade composed of over 3,000 glass bricks. This envelope functions as both a filter and an interface along the street front, gently diffusing daylight into the house’s interior while maintaining a degree of privacy from those passing by outside.
For the Vietnamese studio, the project is underpinned by a broader ambition to explore how material precision and environmental performance can converge in a densely layered urban setting. Continuity is fostered throughout, from the thresholds and the materiality to the lightness, inspired by the principles of organic architecture. Spatial volumes are interlocked rather than compartmentalized, allowing air and light to flow naturally across multiple levels, while a green system is integrated throughout, functioning as a tranquil visual relief and also as a microclimatic buffer. Regulating the internal environment ensures to purify air, reduces ambient temperature, and introduces layers of vegetal density to an otherwise compact plot.
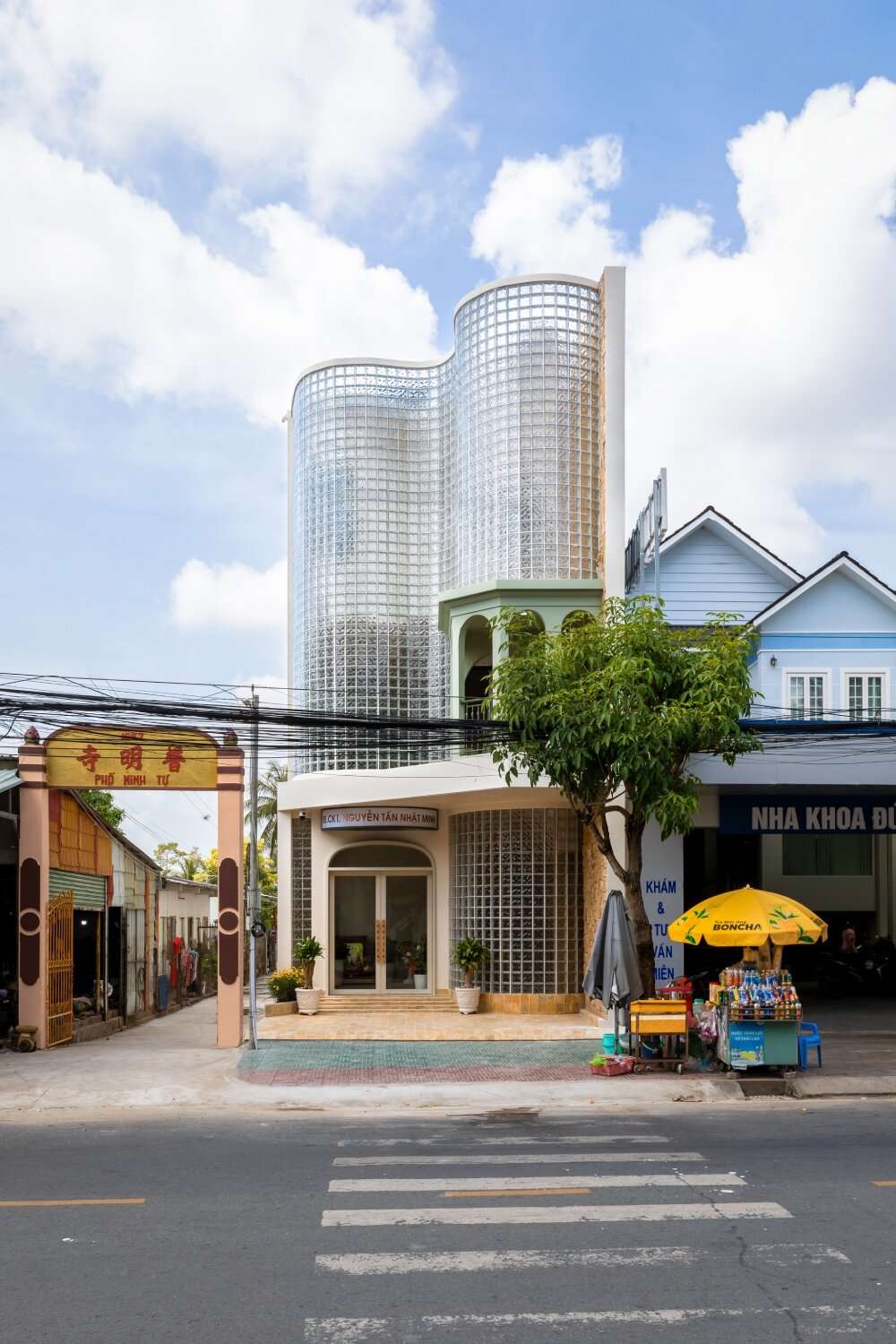
all images by MinqBui
the glass brick facade & microclimatic buffers foster Continuity
DA VÀNG studio’s execution of the glass brick facade demanded both technical dexterity and structural precision, with the curvature requiring careful modulation in both support and joinery to ensure consistency across thousands of modular units. At the same time, the thermodynamic challenges of such a surface, particularly in Vietnam’s tropical climate, were addressed through the addition of a central skylight and a cross-ventilation strategy, balancing transparency with comfort.
A rooftop garden completes the project’s vertical gradient, extending the green infrastructure to the uppermost level. Its inclusion required close attention to structural load distribution, drainage, and plant selection, to create a roof that supports biodiversity and insulation, and reinforces the project’s core principle positioning the home as a living, evolving system.
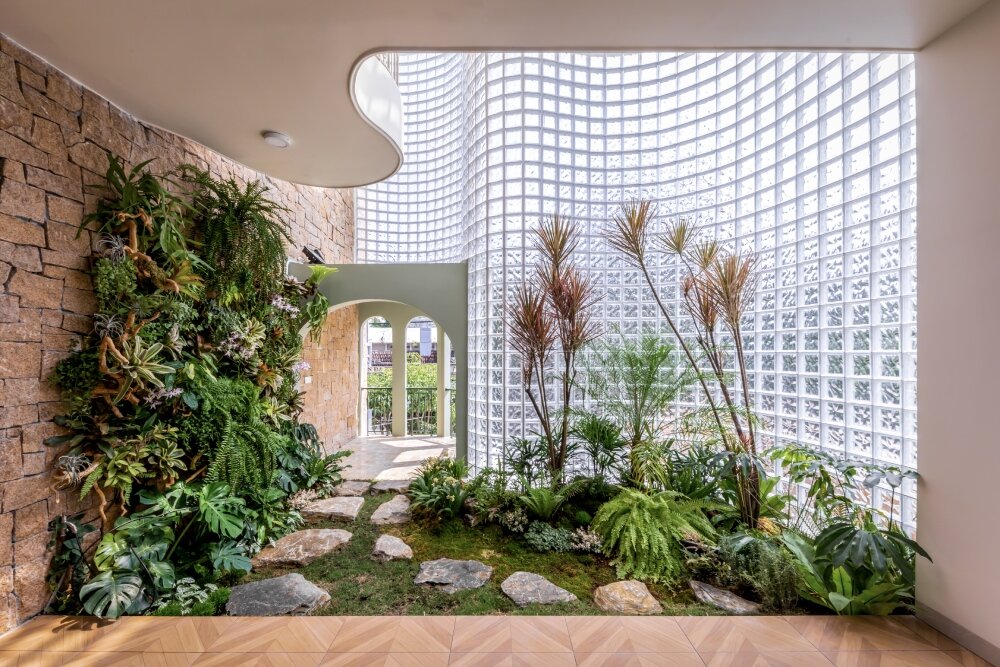
DA VÀNG studio completes Crystal Pavilion
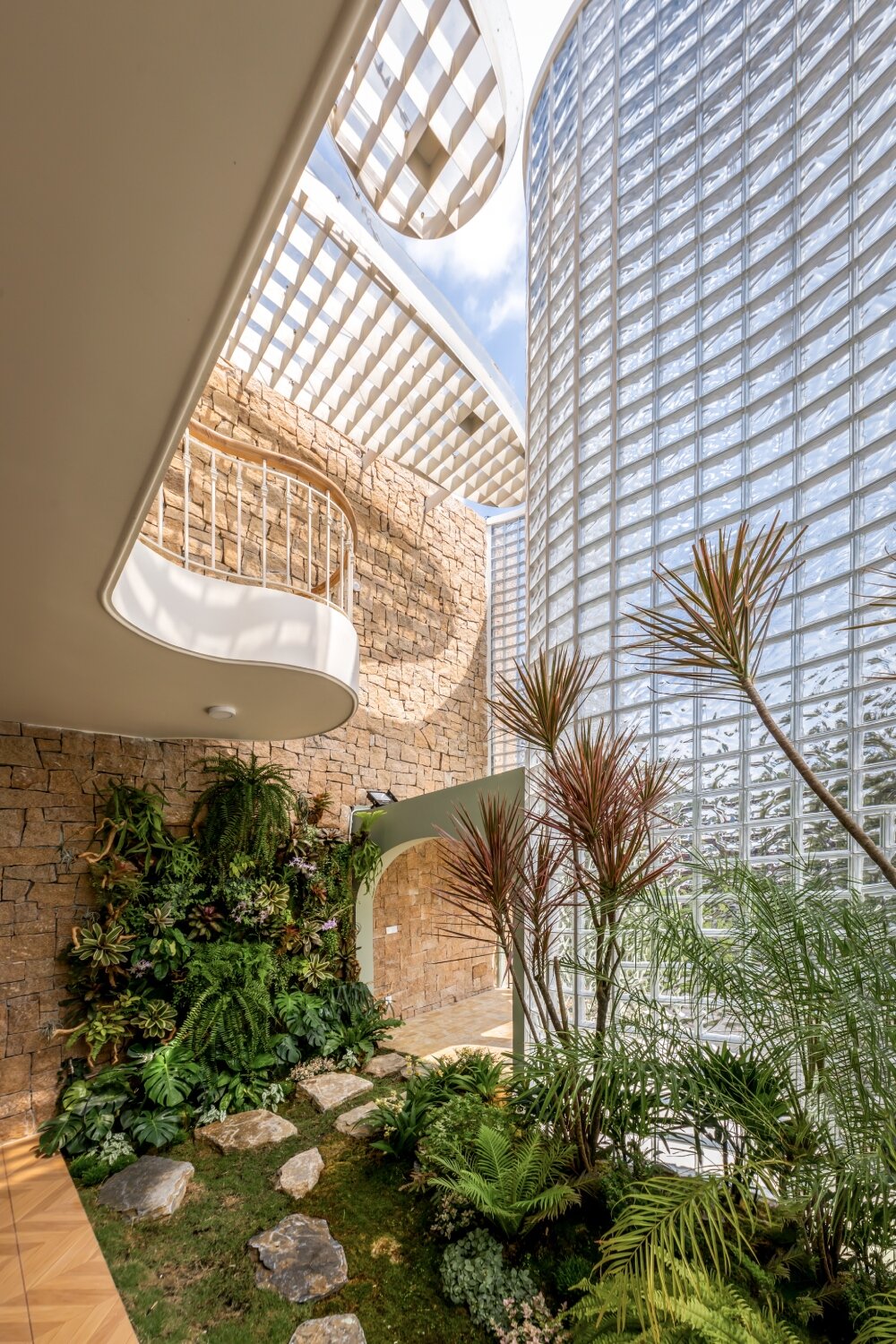
featuring a curved facade composed of over 3,000 glass bricks

