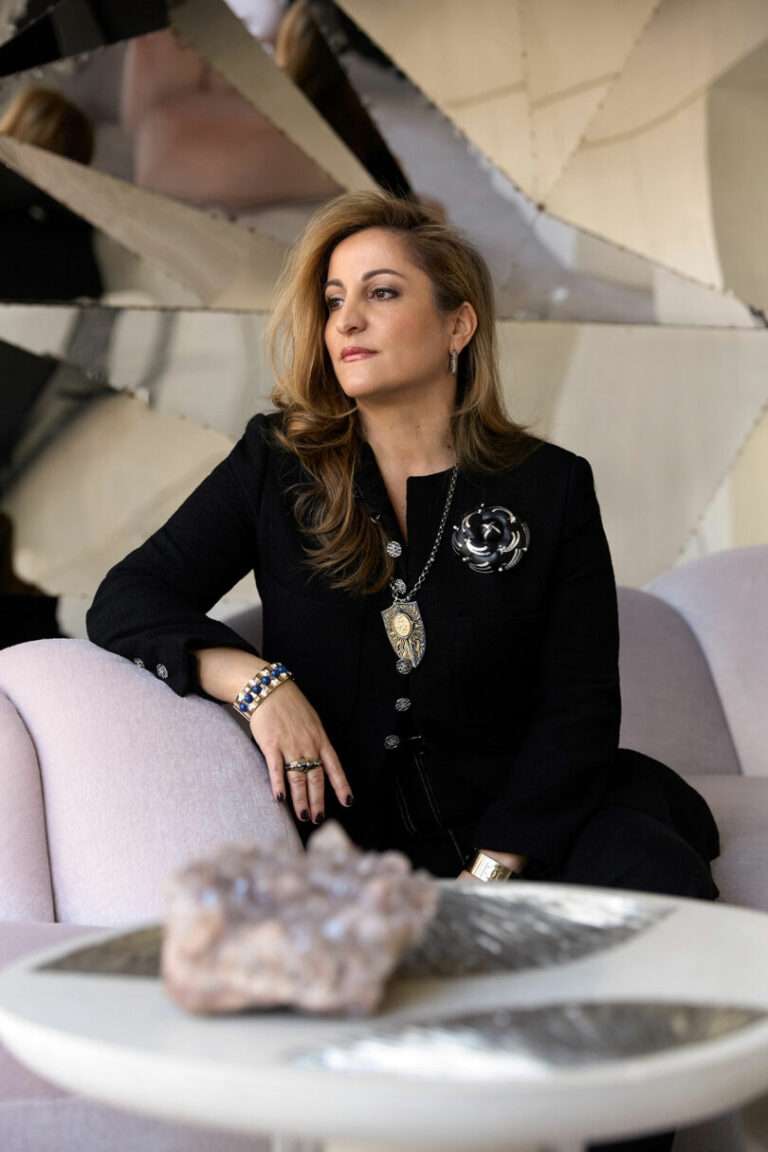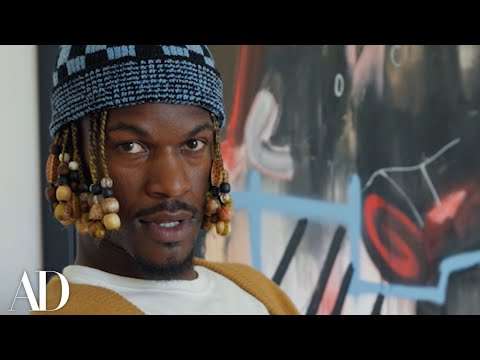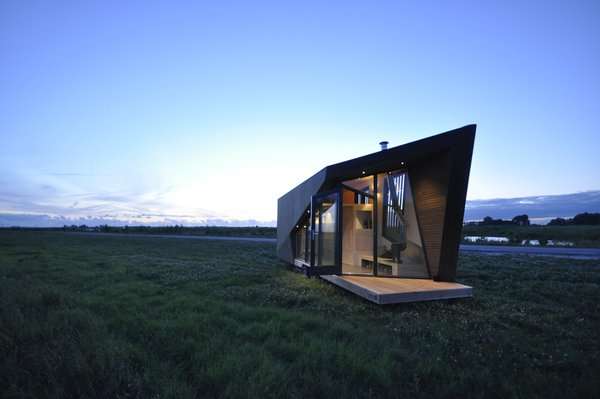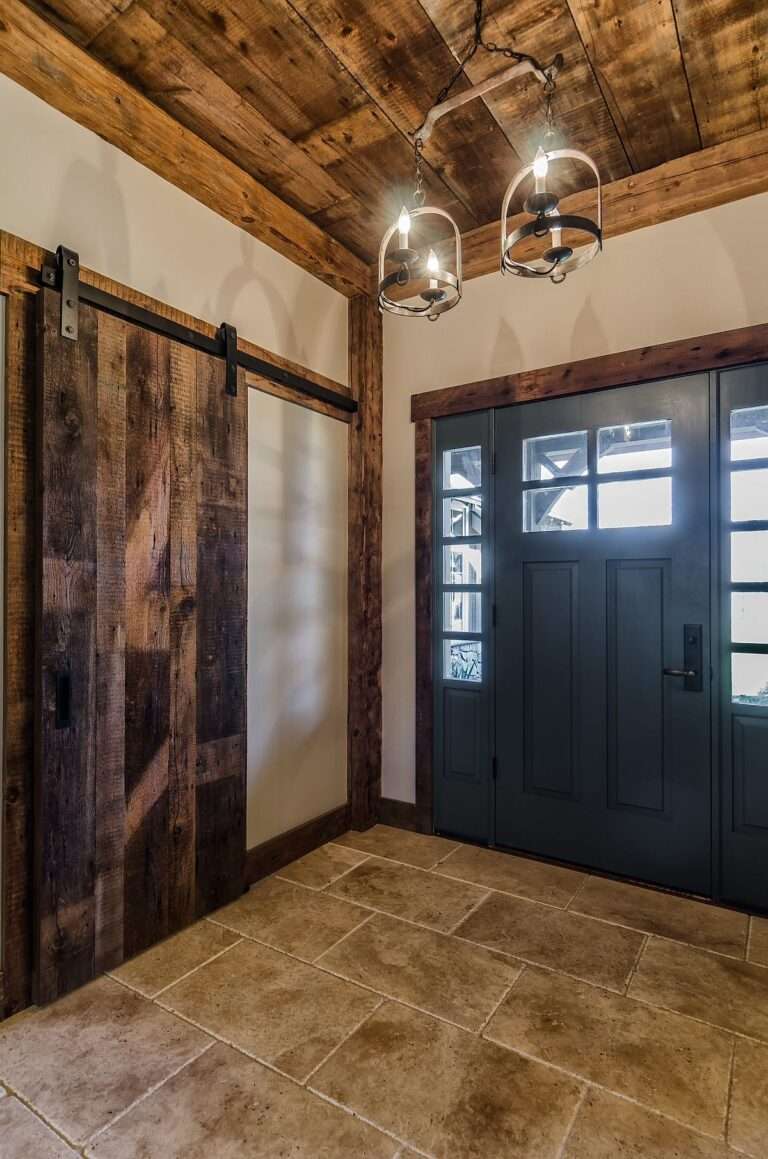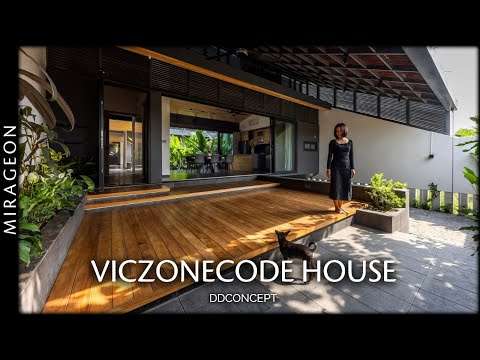Reborn House adapts to urban change while preserving memory
Located in a suburban area of Bangkok, the Reborn House project by DARE – Design Arena + Research sits in a village split by a new public road, transforming a serene area into a busy district. The 30-year-old house, influenced by Thailand’s early modern style with compartmentalized rooms, complex hip roofs, and wooden elements, required a transformation to address the loss of privacy, security, and green space caused by urban disruption. The clients requested a refreshed design and a new spatial experience that encourages family interaction while preserving the house’s spirit.
Recognizing the material value and the aesthetic of craftsmanship, existing key elements, such as the roof, wooden staircase, parquet flooring, and curved wall, are preserved. Rather than blending old and new, the design sets up a visual contrast to create a dialogue. A light-toned palette highlights and elevates the existing features, celebrating them as sculptural presences within a refreshed setting.
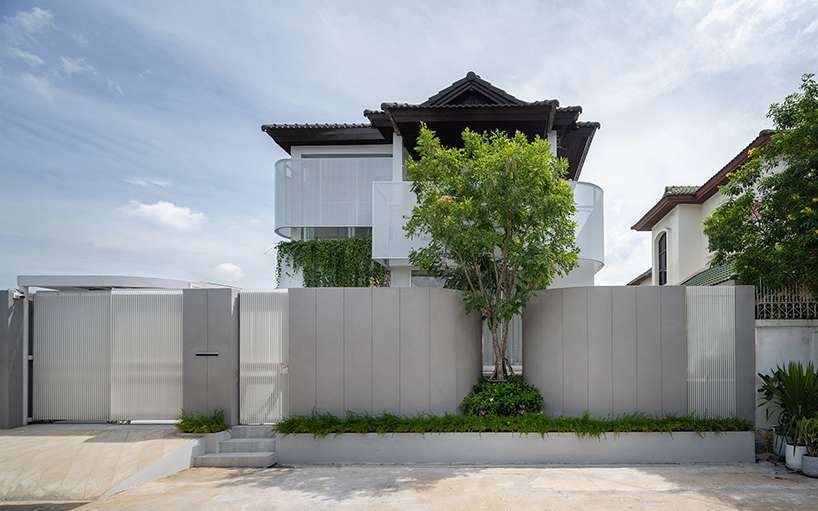
all images by Rungkit Charoenwat
DARE transforms a 30-year-old house into an open, social space
The design team at DARE – Design Arena + Research reimagines formerly compartmentalized rooms into an open, light-filled space that fosters family connection. A southwest bedroom prone to heat gain is relocated to the first floor, and its floor plate is removed. This results in a unified double-height space that allows visual and social connections across levels while reintroducing the once-hidden staircase as a sculptural centerpiece. Large openings are introduced for ventilation, natural light, and garden views, while solid walls on the southwest side block intense heat and provide privacy from a new construction site. The entrance, with a stepped planter and a terrace, resolves the existing level change. Meanwhile, other bedrooms, service areas, and sanitary systems are retained to minimize construction cost and waste.
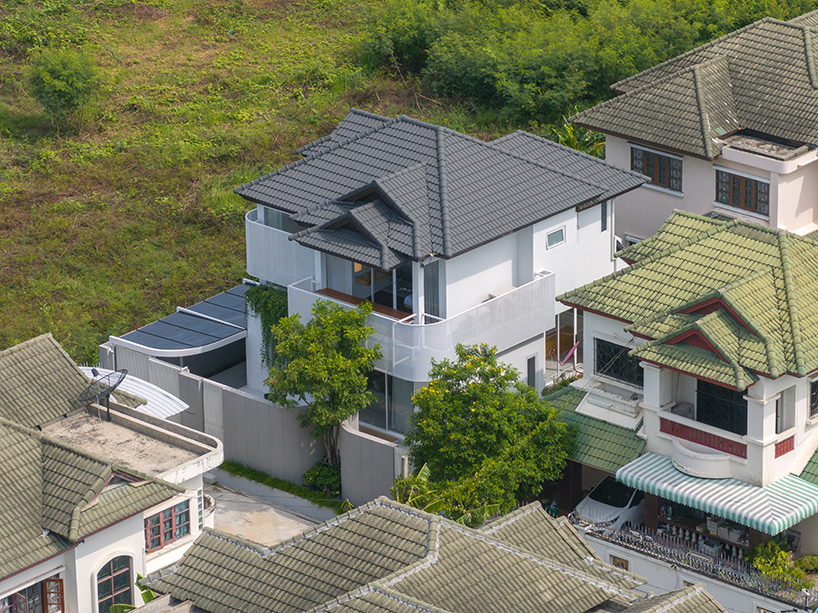
the transformation preserves the house’s harmonic relationship with the neighboring houses
Curved walls and fences reference the village’s existing forms
The facade design emphasizes a simple yet strong expression. Chosen for its translucency, ease of installation, lightness, affordability, and weather resistance, the textile facades gently diffuse daylight and cast soft shadows while providing privacy. They create a reversal at night, glowing softly to give the house a distinctive presence. A combination of solid wall fence and white aluminum louvers provides privacy and security while balancing visibility and interaction with the neighbors. Inspired by the existing curved elements in the village, the curvature of the facades and fences connects the house to its context through a contemporary language.
Addressing the diminishing greenery caused by urban encroachment, the design maximizes green space by preserving an existing garden and trees on the northeast, introducing new ones around the house, and creating a dedicated green pocket along the sculpted fence for sharing visual and ecological benefits with the neighbors. The removal of the front lower roof expands the entrance, transforming it into a more open and welcoming space. In return, its existing beams on the second floor are repurposed as planters, creating vertical greening. The result is a sensitive dialogue between memory and modernity where family interaction is fostered through open and connected space.
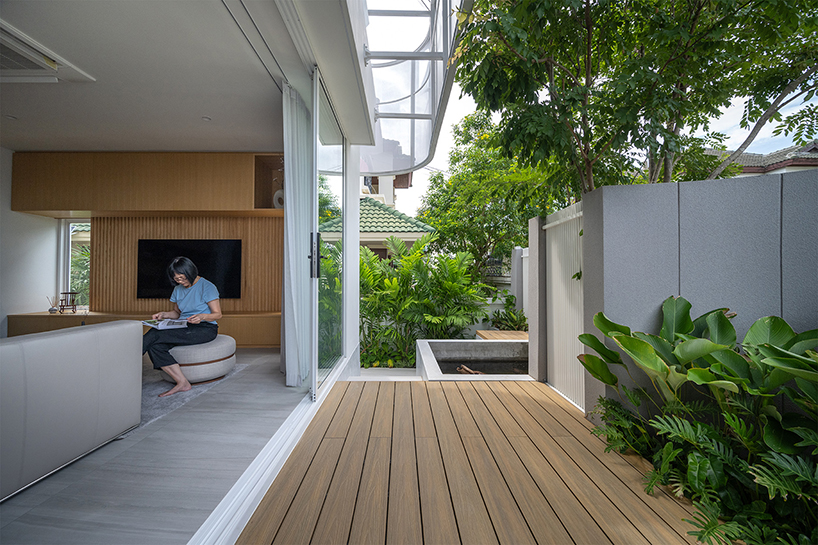
large openings are introduced for ventilation, natural light, and garden views
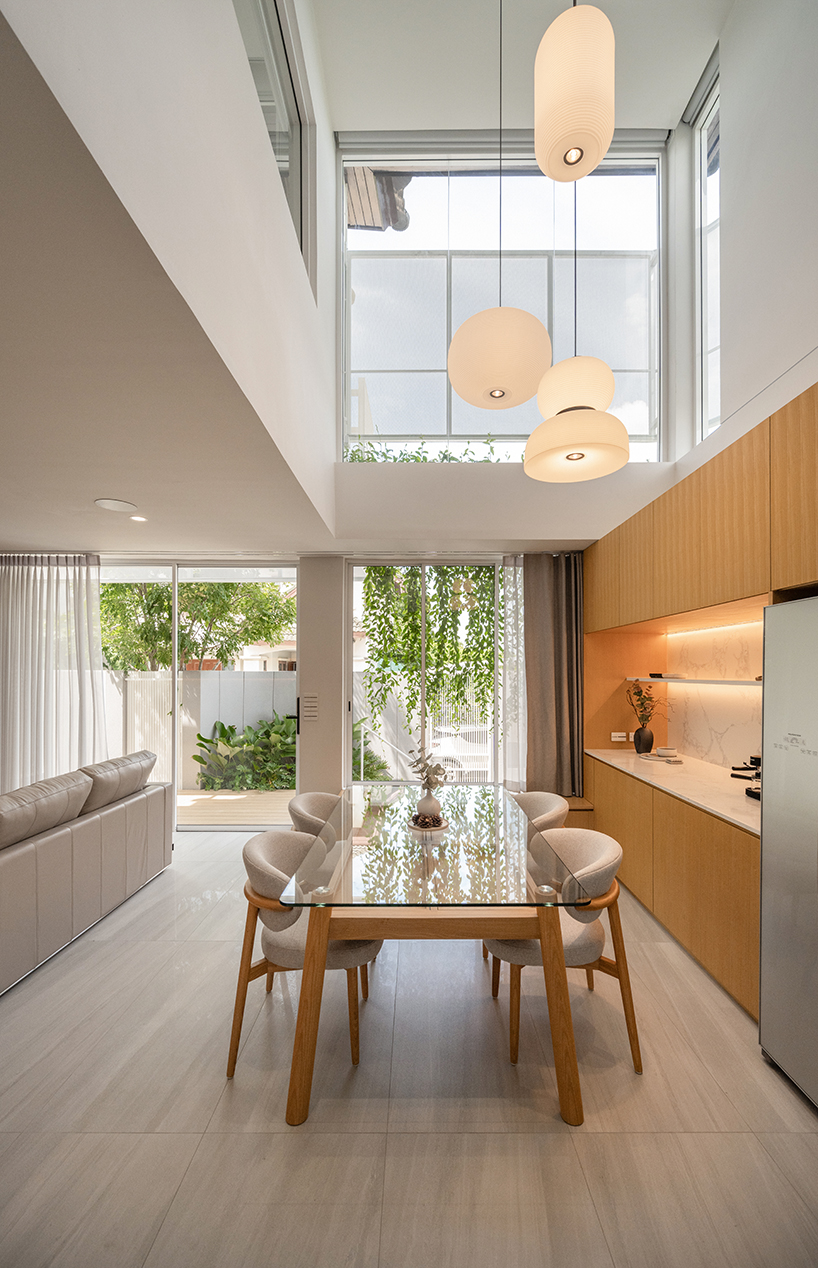
an open space is introduced to establish visual connections both vertically and horizontally
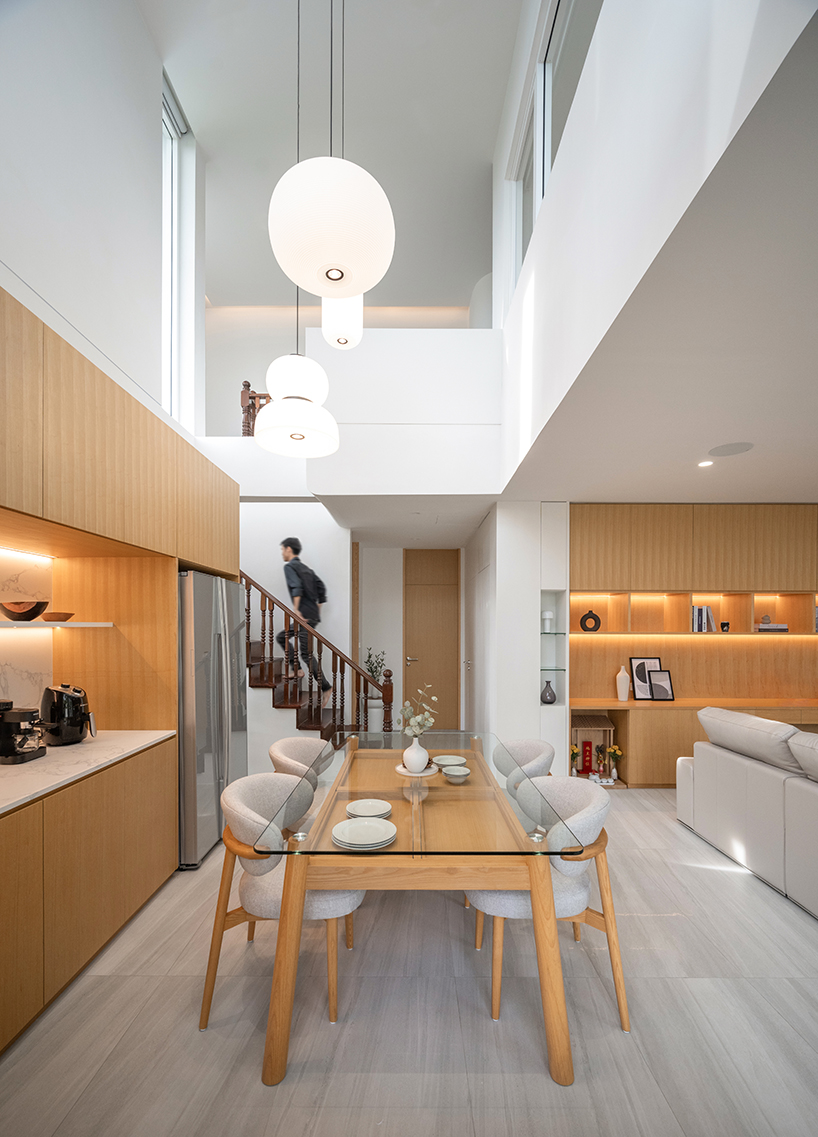
the existing staircase is revealed as a sculptural centerpiece
