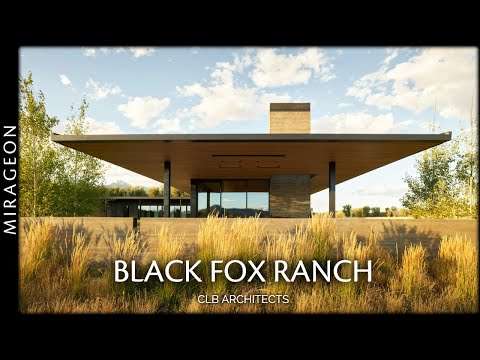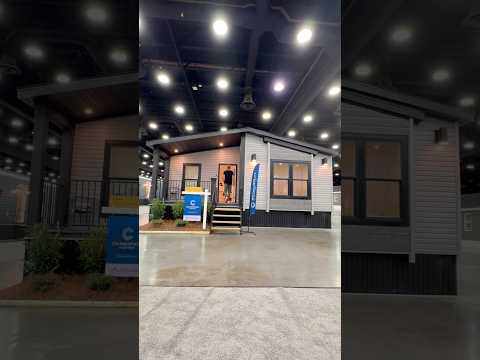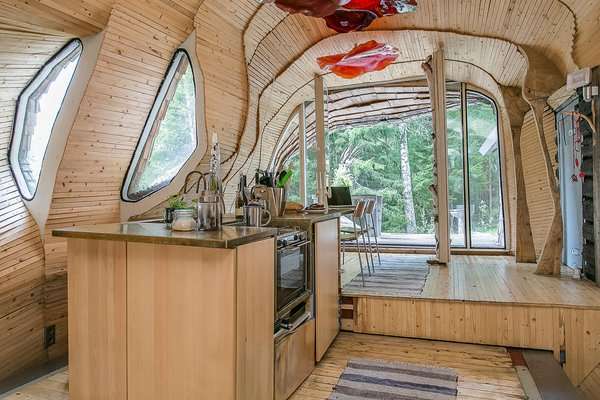The FW House, designed by Licht Studio, was conceived to meet the needs of a young family seeking a simple yet sophisticated home that reflects their elegant personality.
As you approach the main entrance of the FW House, a series of diverse sequences unfold before your eyes. The foyer, connected to the living and dining area, creates an intimate and private atmosphere in the main space of the house, providing a tranquil refuge from the city’s hustle and bustle.
The architecture of the house is like an oasis, designed to enhance tropical vibes both inside and outside, offering a welcome relief from the heat and urban chaos. The facade is dominated by a wooden lattice, not only facing west to shield the house from the sun but also ensuring privacy, as the house is situated on a corner of the plot. A large opening facing the suspended marble above a cascading water feature, combined with a custom ventilated brick wall next to the open-plan living and dining area, creates a distinct spatial experience that stands out both day and night.
A notable feature of this house is the architect-designed custom ventilated brick wall. This wall is intended to create a play of light when stacked and also acts as a barrier to minimize visual access to the rear area of the house. Furthermore, it provides cross-ventilation, allowing the sunlight to playfully enter, adding yet another charming element to this meticulously designed residence.
Credits:
Project Name: FW House
Location: West Karawang, Karawang Regency, West Java, Indonesia
Project Year: 2021
Area: 625 m²
Architects: Licht Studio
Photographs: Mario Wibowo
Manufacturers: Technal, Allure, Lightnco., Radja
Lead Architects: Agus Wijaya, Andrew Halim




