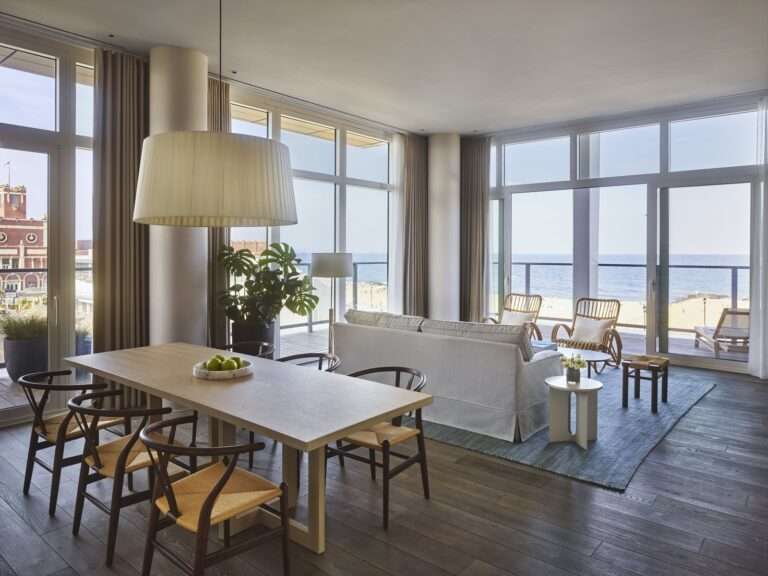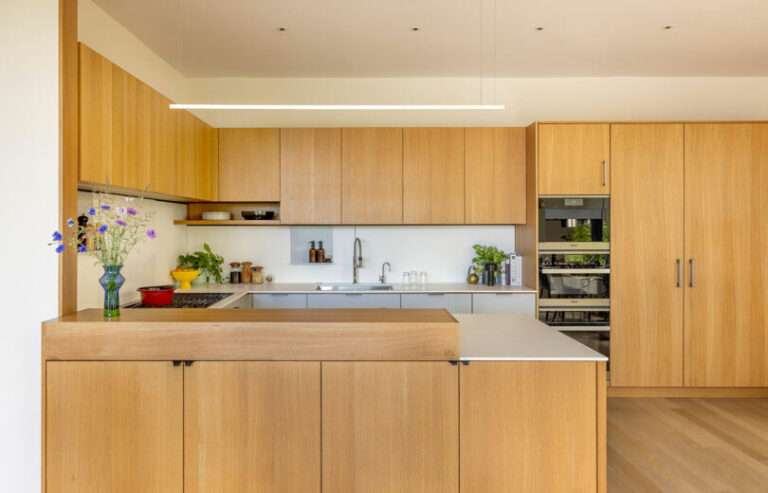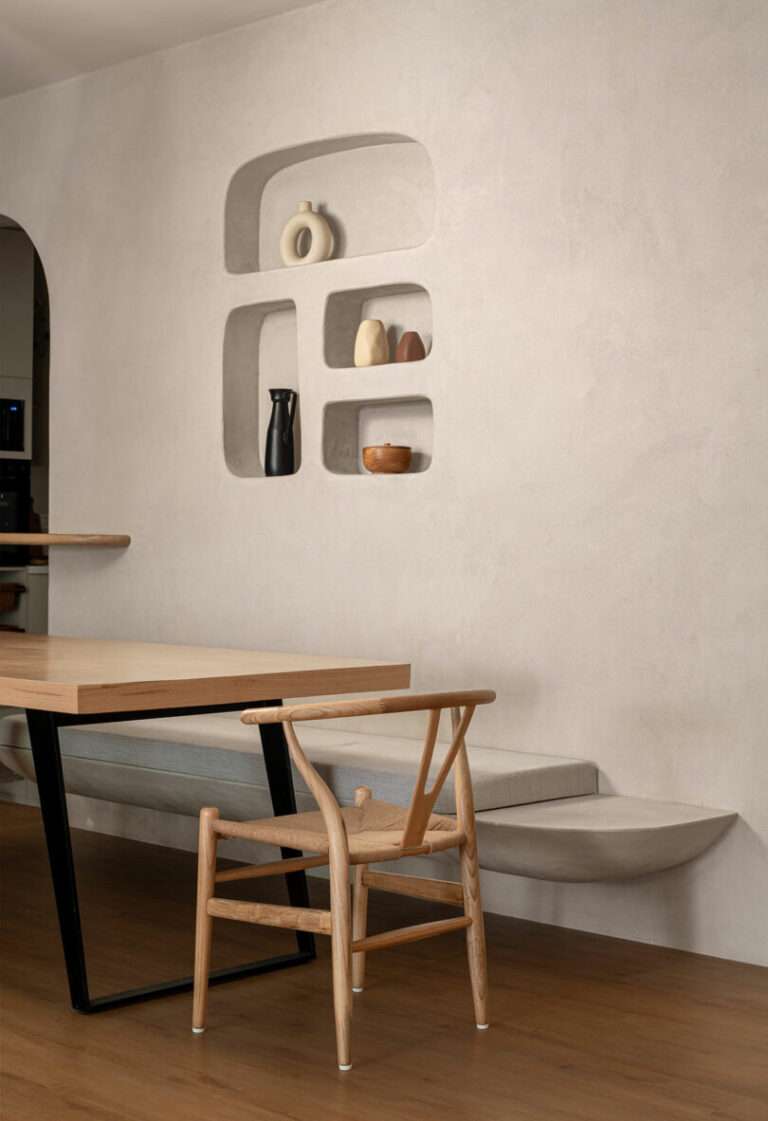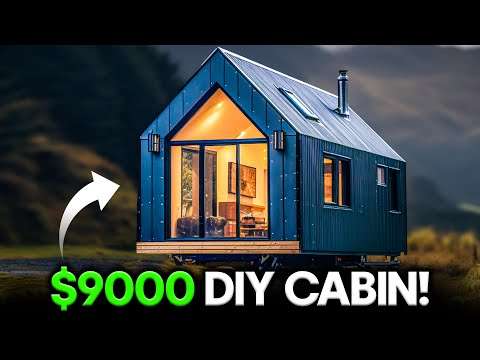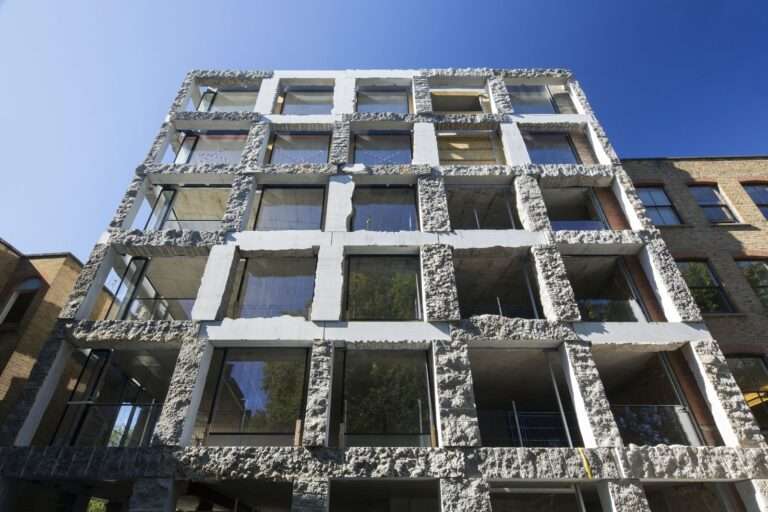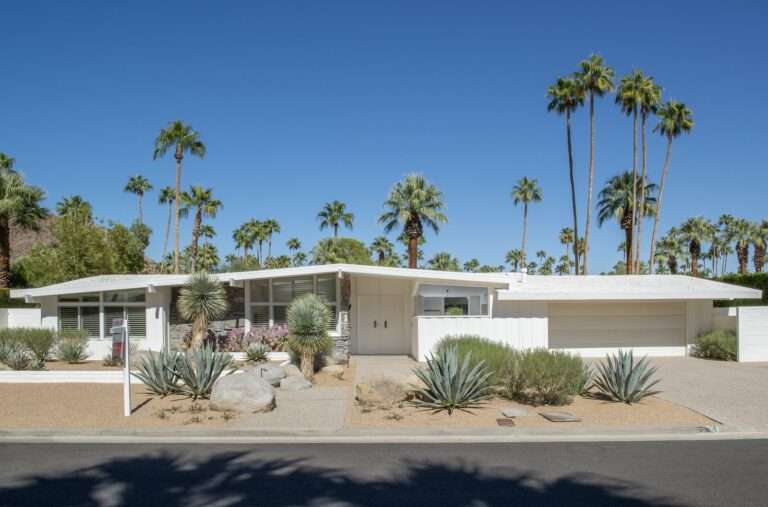With its three elevated and cantilevered volumes clad in perforated Corten steel, the house offers a stunning view of the surrounding landscape of open fields and desert areas. Each elevated volume serves a different function and orientation; the first, on the side nearest to the horse training and exhibition field, the projecting structure forms a canopy above the terrace located next to the swimming pool; the second, which is the tallest volume, contains the master bedroom; and the last one contains the 3 guest bedrooms. Its distinctive features include generous social spaces, well-lit bedrooms, and a central staircase that not only connects the different levels but also serves as a platform to admire the trophies won in horse competitions, which are displayed on shelves around the void.
Credits:
Architects: Cheng Franco Arquitectos
Photography: Jorge Cheng
Location: Los Ejidos – Piura, Peru
Year: 2016-17
Area: 972 m²
