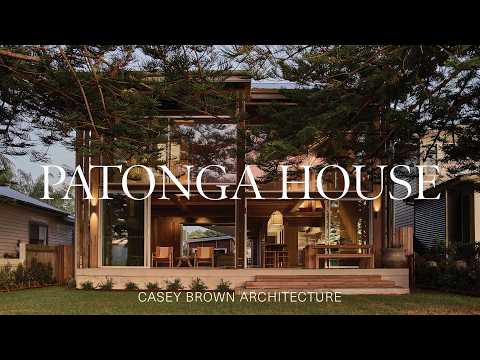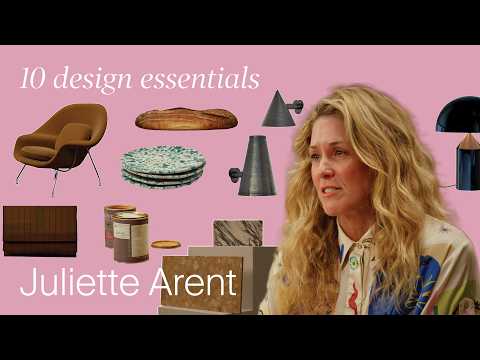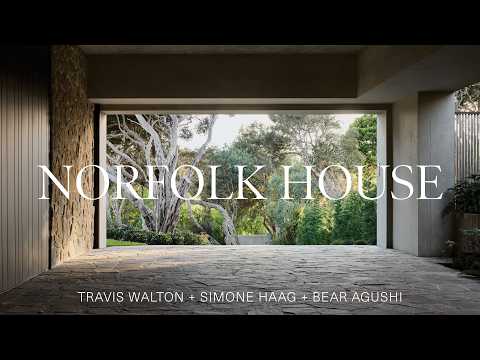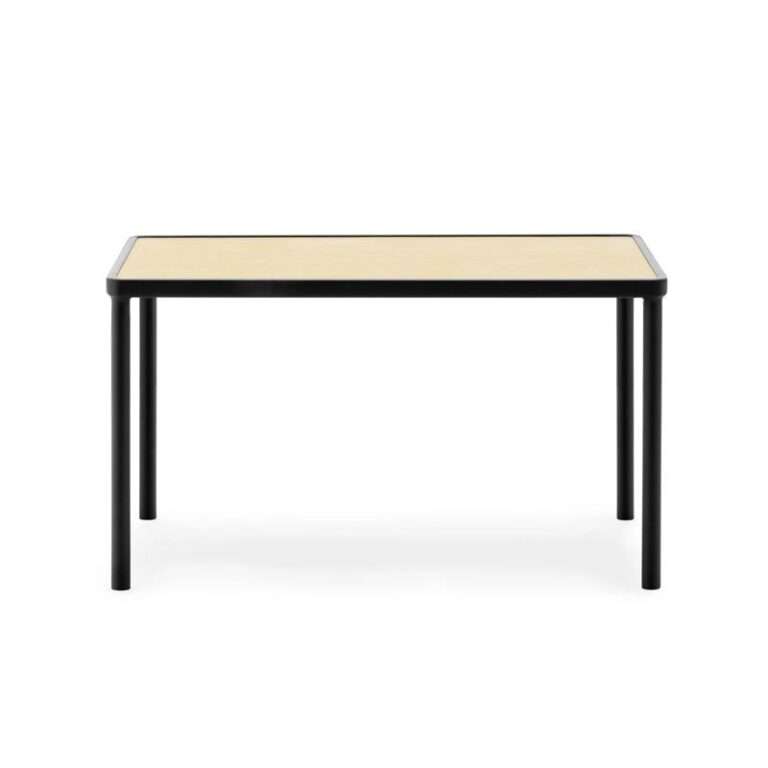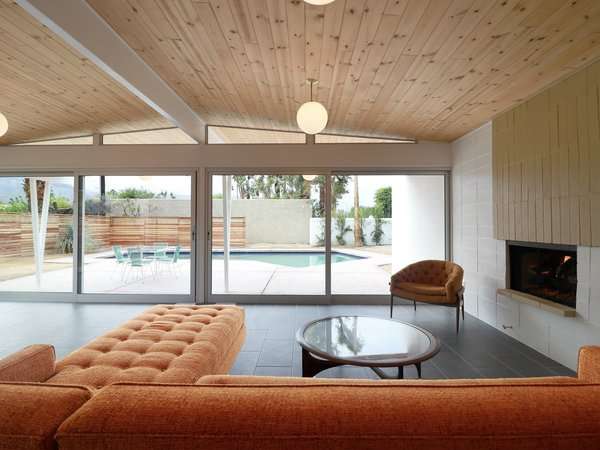It is that time of the year again when we are happy to spend time outside than indoors; especially early and late in the day. Even those who live in tropical regions want to enjoy the coolness of air outside after taking refuge indoors all day long from the harsh sun. This makes dining on the porch the perfect experience where everyone in the family can come together, interact and take in some fresh air as they enjoy a lovely meal. This need not be a special event as such and with the right outdoor décor and lighting, this can be your daily dining room for the next few months!
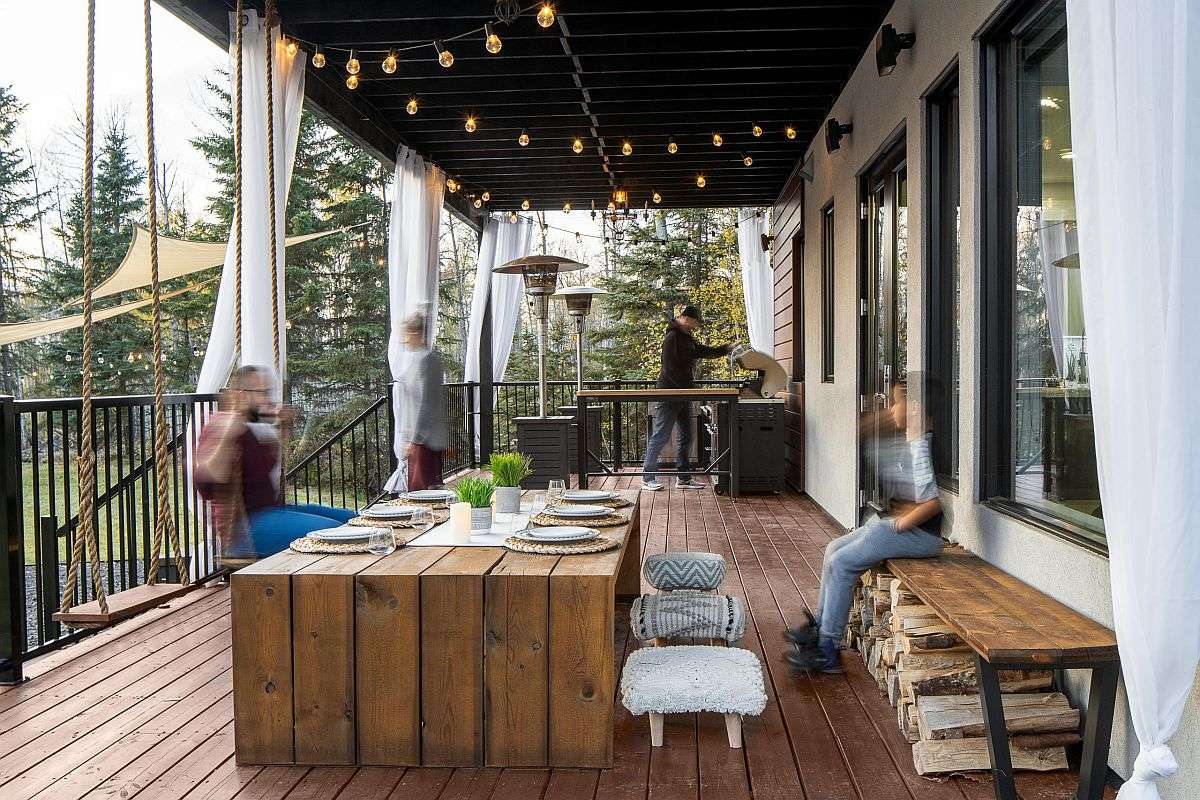
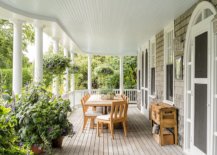
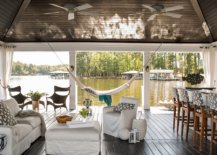
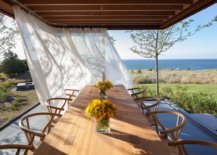
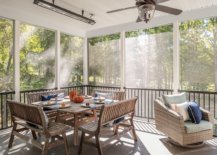
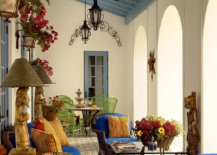
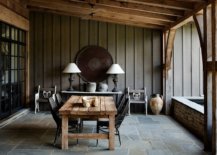
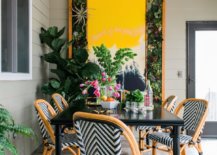
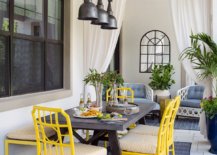
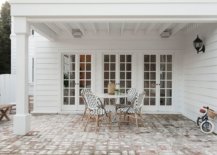
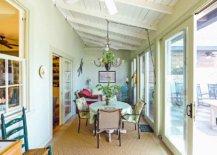
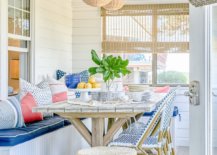
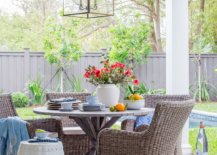
Dining on the porch can feel even more liberating in current times when a global pandemic has forced many of us to stay indoors and avoid most, if not all, social contact. From the extravagant and beautiful dining rooms that can easily host 10 to 12 people to compact dining area where only two or three people can enjoy a wonderful dinner, this is a look at some of the best and most beautiful outdoor dining ideas on the porch as you head into summer months.
A Style for your Porch
The best way to start planning for al fresco dining on the porch is by choosing a style and color scheme for the space. The porch is a natural extension of the house and very rarely does it stand far away from the main house. This automatically means that style of the home exterior is the one that defines that of the porch as well. But for those looking or ways in which they can shape a staycation-like setting outdoors with a different theme, you can try out style like beach, coastal or tropical for a more holiday-inspired and exotic look. Natural wood dining tables are a great choice for these setting where they add warmth to the beautiful outdoor space.
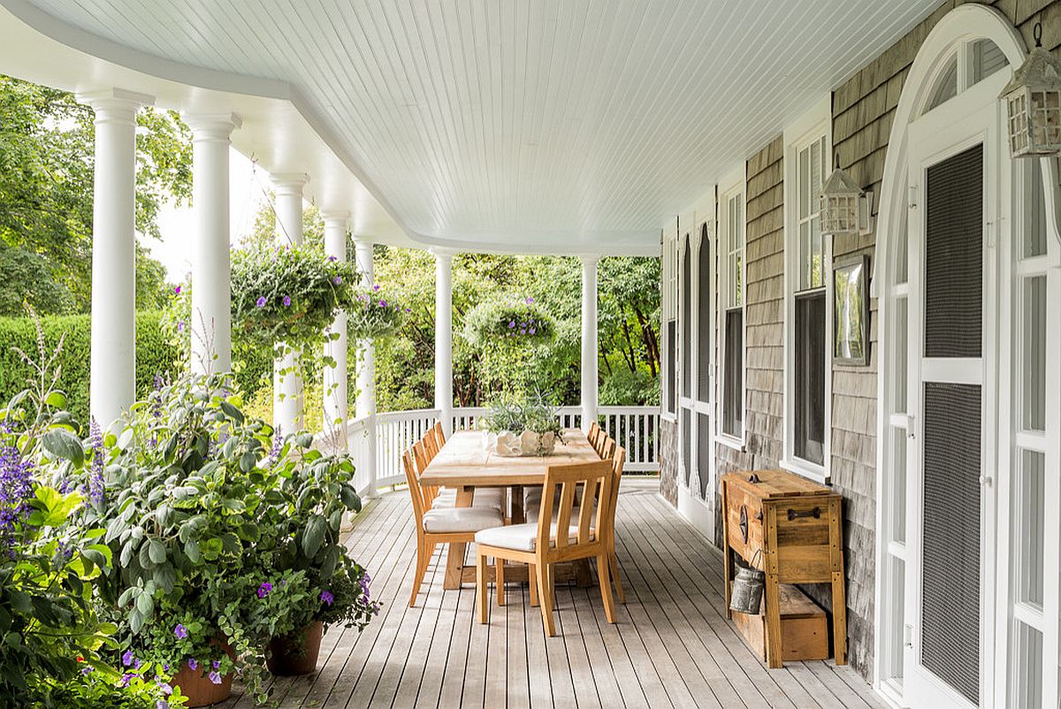
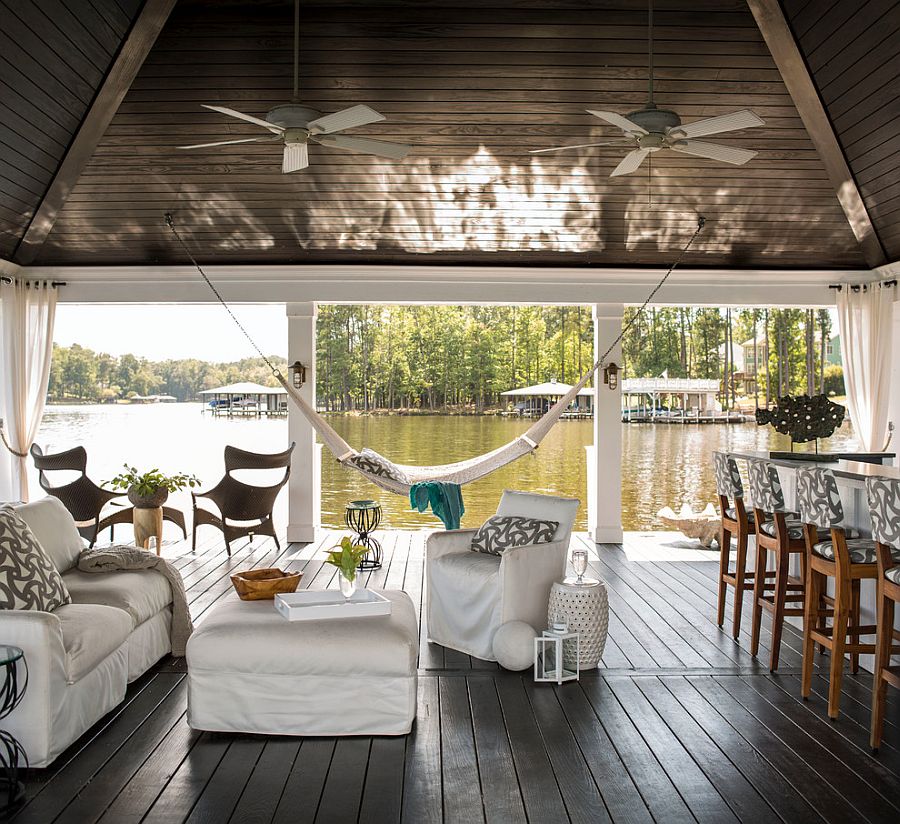
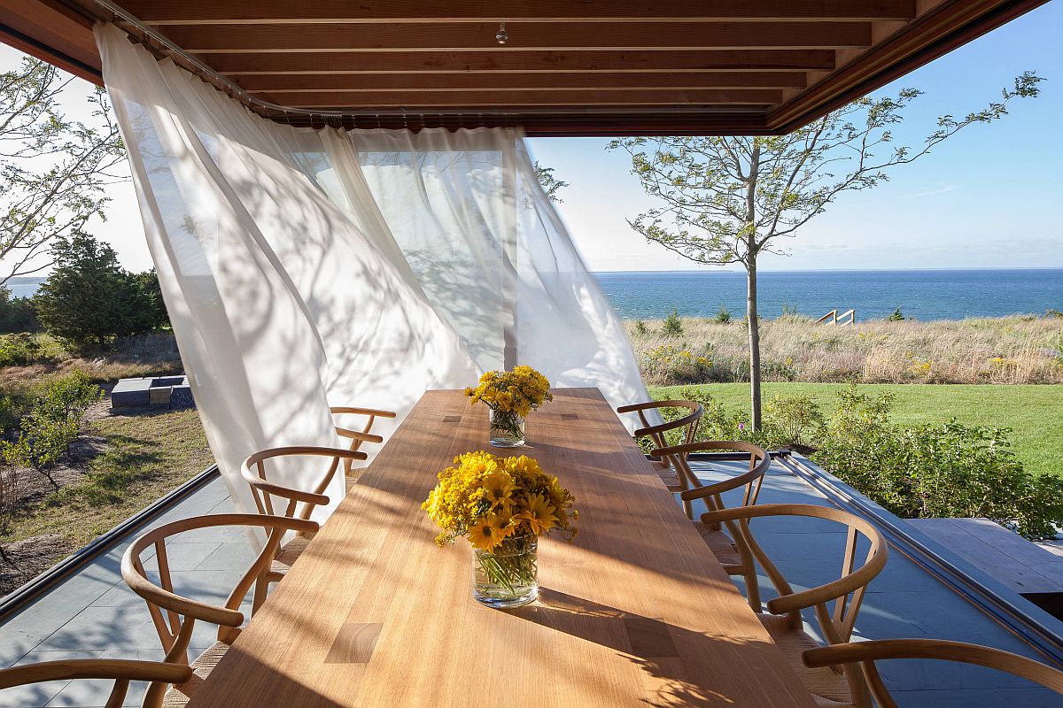
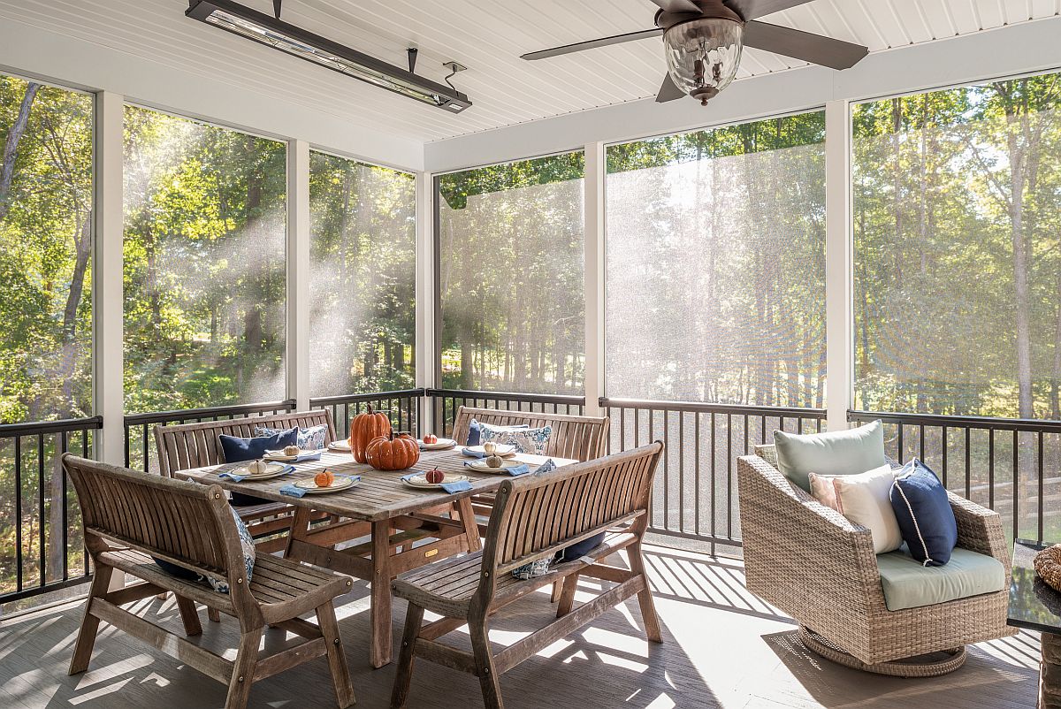
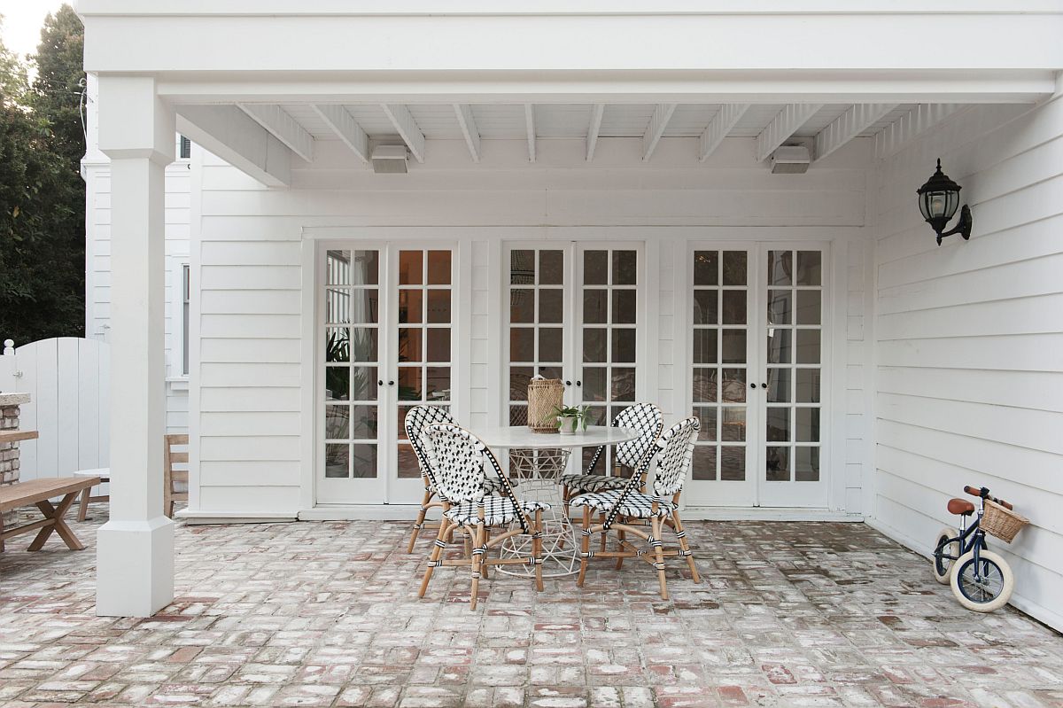
Bit of Color and Contrast
The covered porch outside can host much more than just evening dinners. You can add a fireplace in the corner to ensure it feels as inviting in the winter months ahead as it does in the summer months right now. Floor pillows, lighting fixtures and cushions can all add color and contrast to this al fresco dining area while drapes and rugs are admittedly not for everyone. Even potted plants and a dash of greenery in the form of the garden outside create a livelier outdoor dining space.
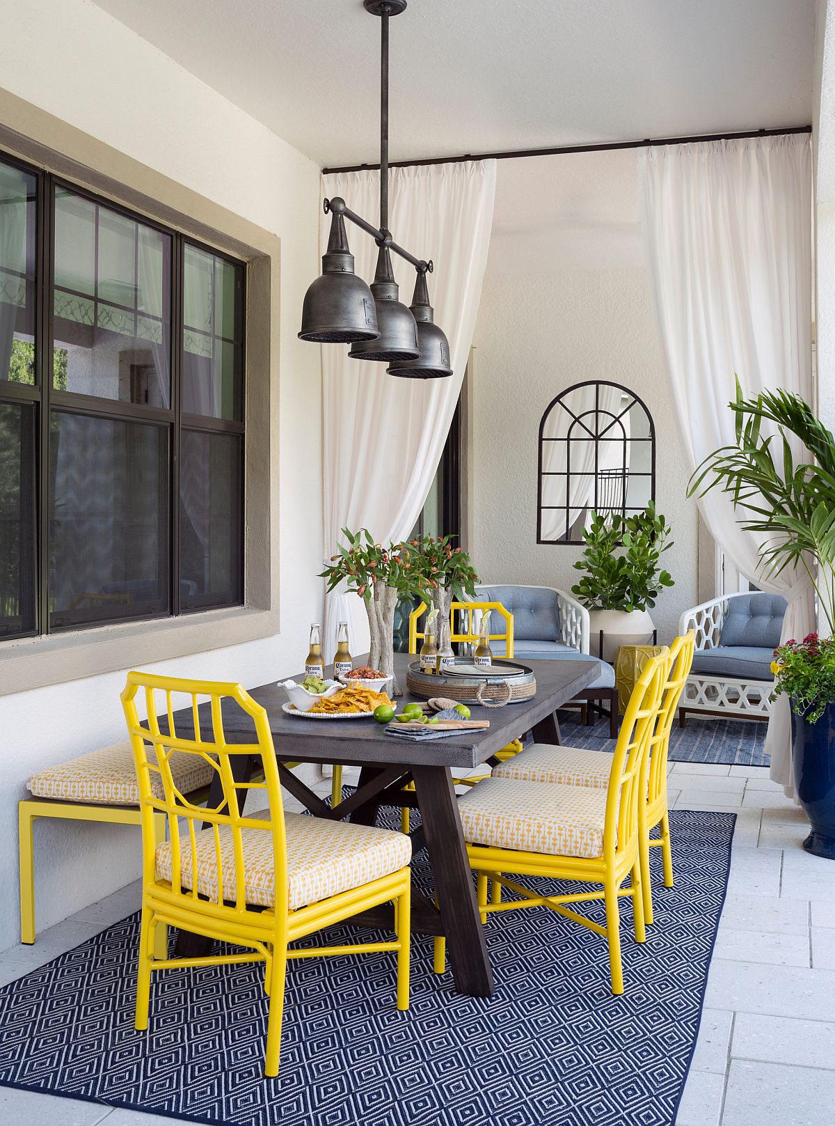
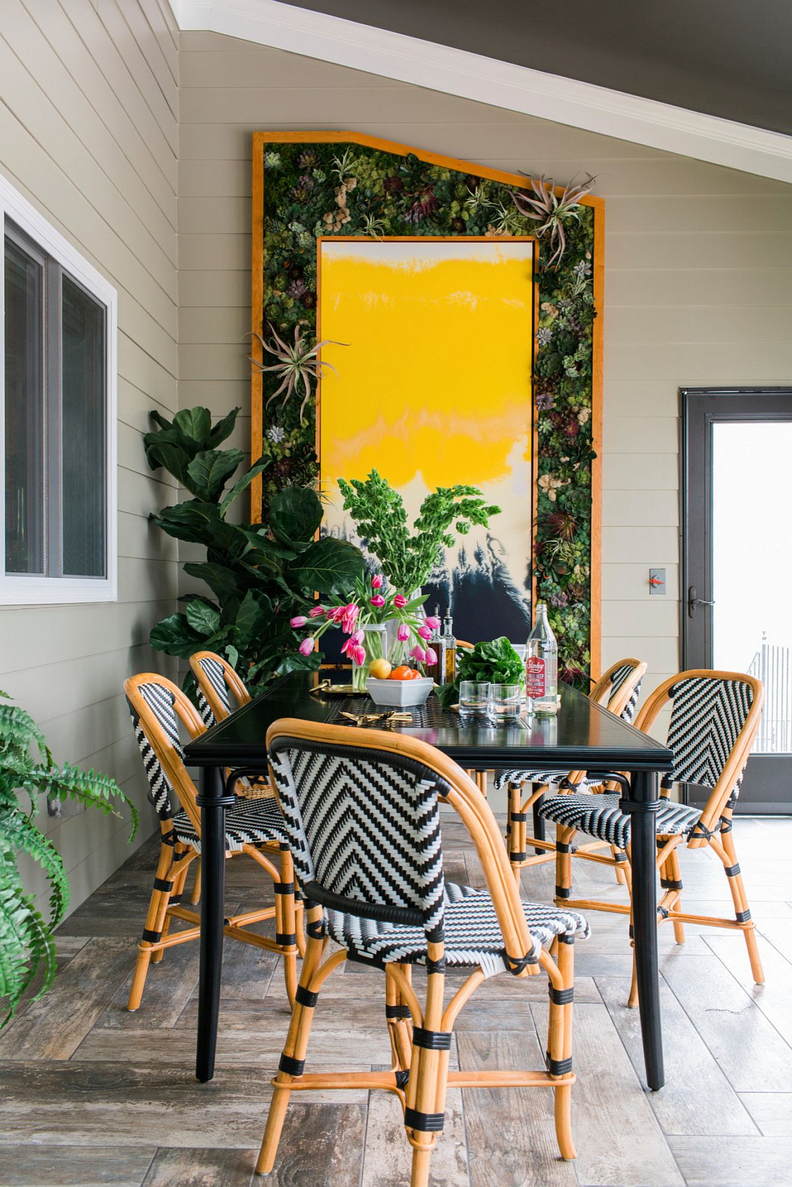
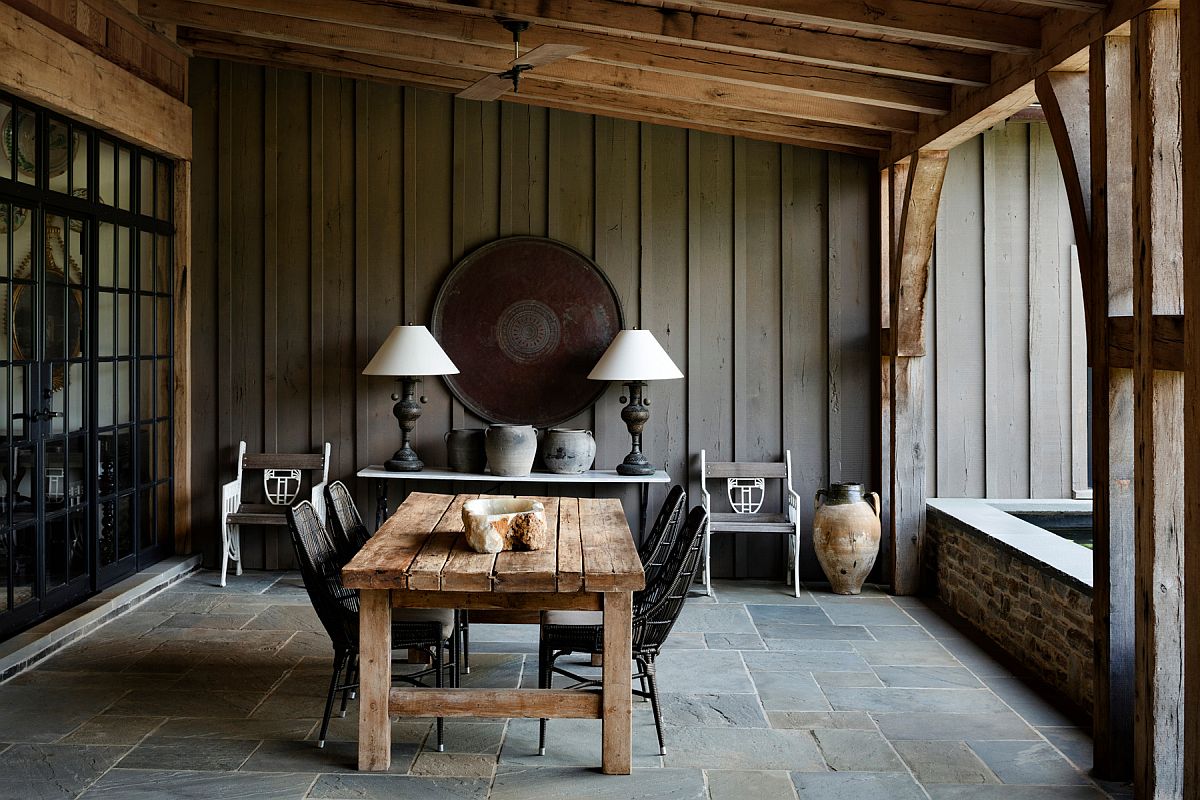
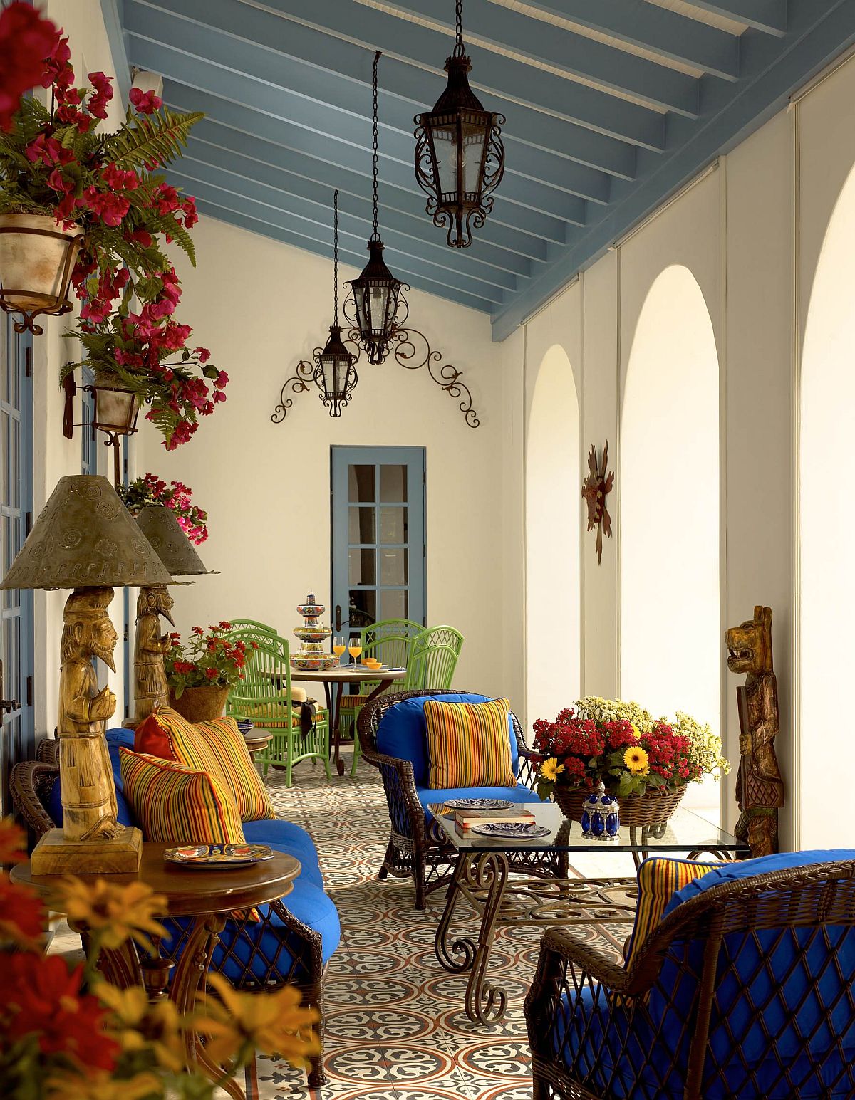
Maximize Available Space
Even the smallest porch can be turned into a lovely outdoor dining area with the right décor. The small, round outdoor table along with a couple of chairs is all you need in here and you can combine this with the right outdoor lighting for an intimate and relaxing dining experience. You can use custom built-in seats on the porch and integrate them into the dining area setting to create additional sitting area for members in the family. If you have a grill next to it, things can get even better as you enjoy the long summer evenings outdoors.
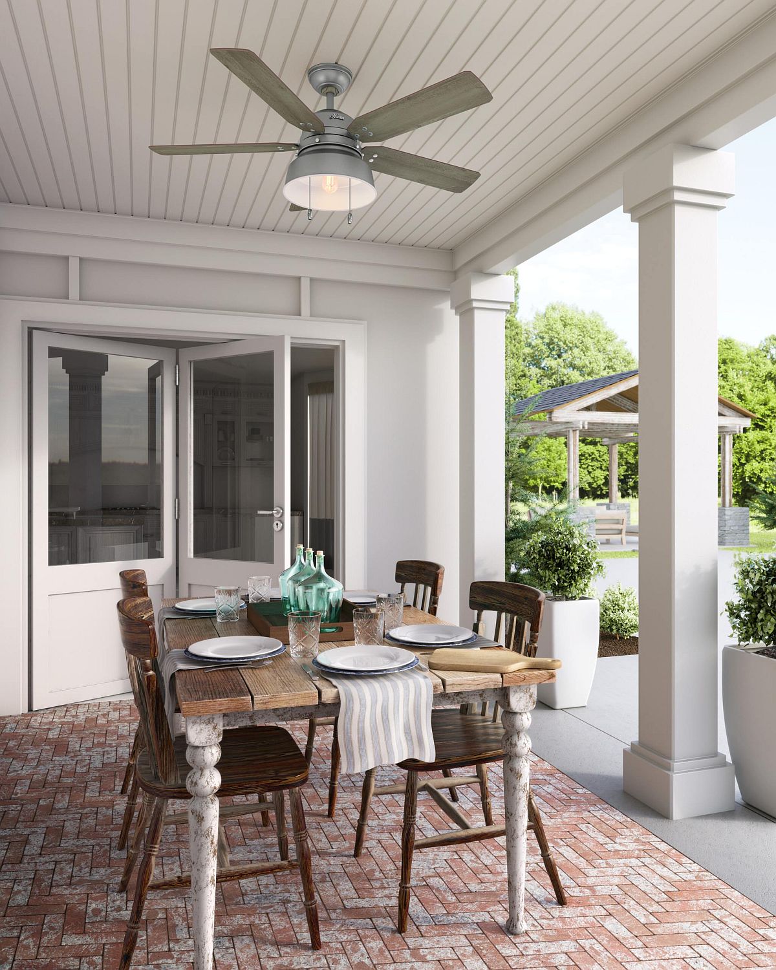
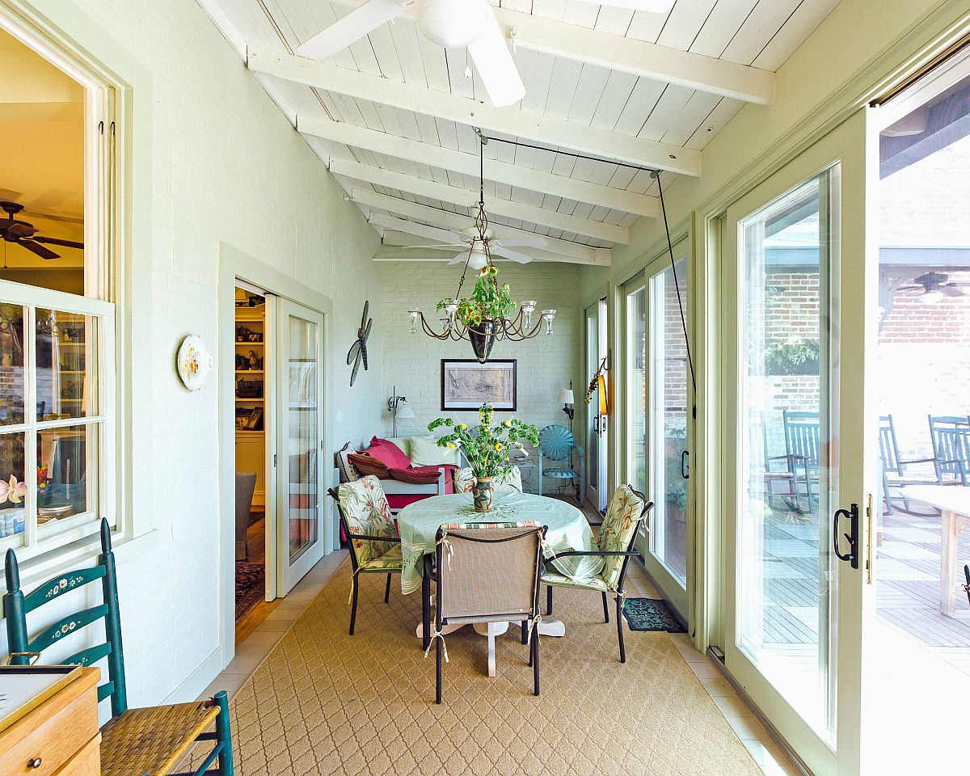
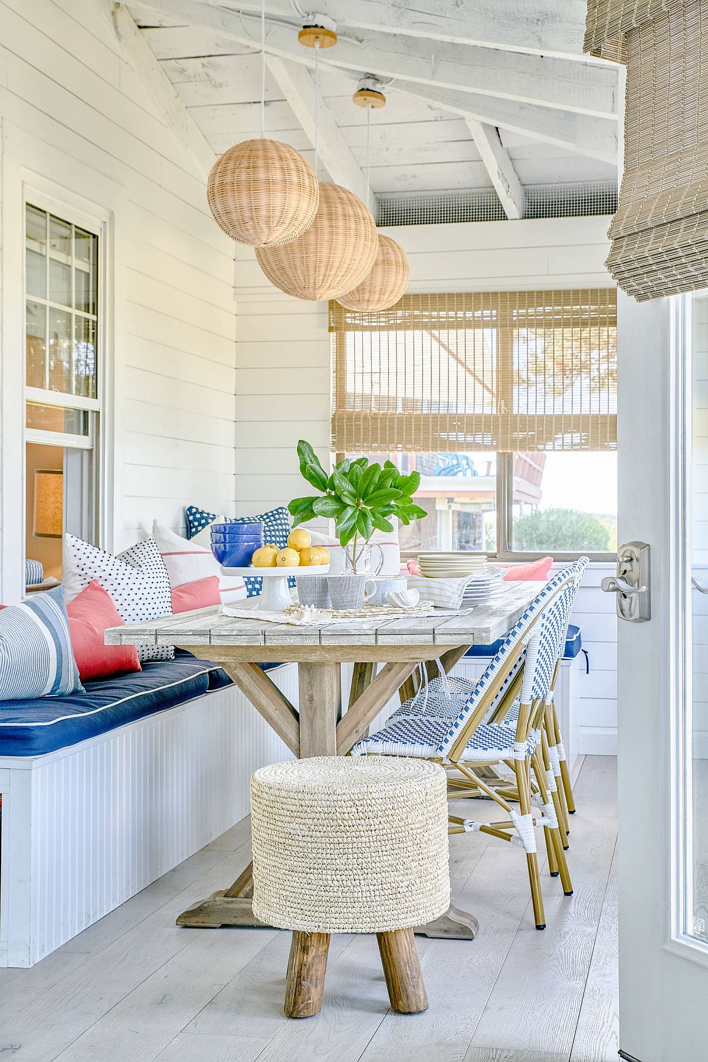
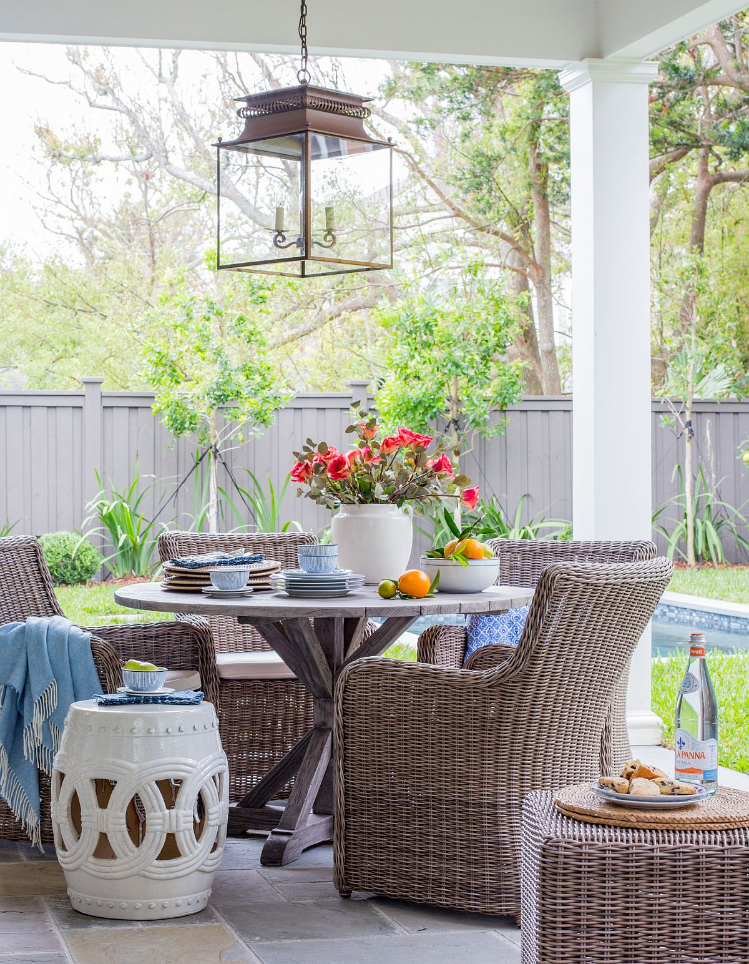
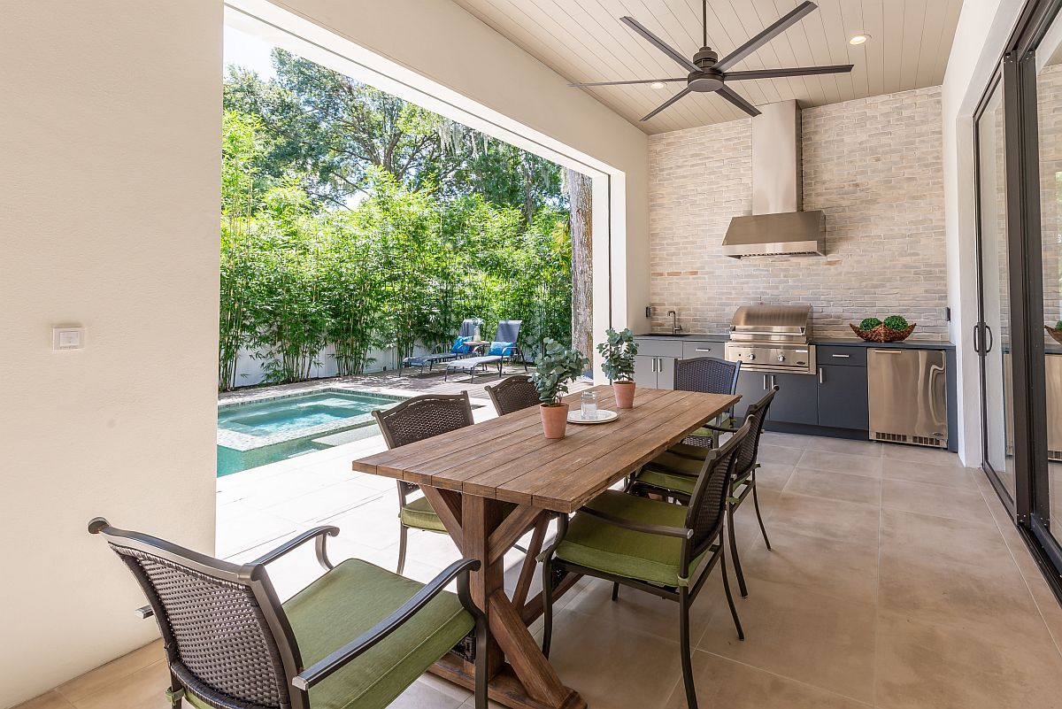
You’re reading Dining on the Porch: Spend a Bit of Time Outdoors this Summer, originally posted on Decoist. If you enjoyed this post, be sure to follow Decoist on Twitter, Facebook and Pinterest.
