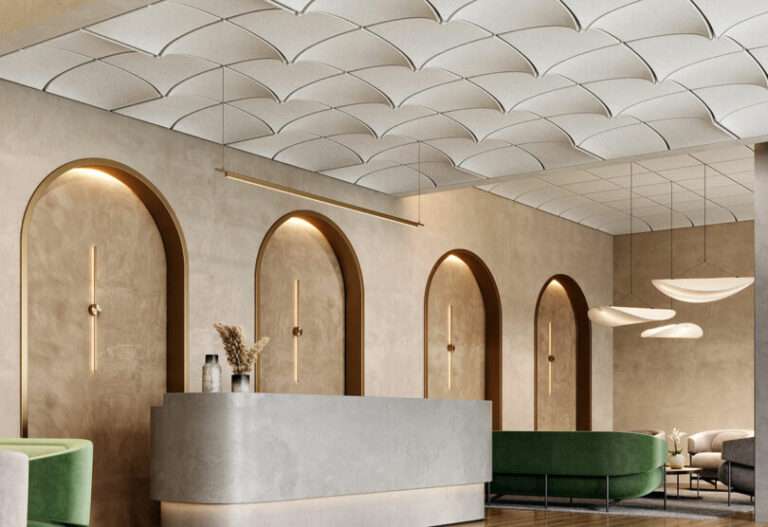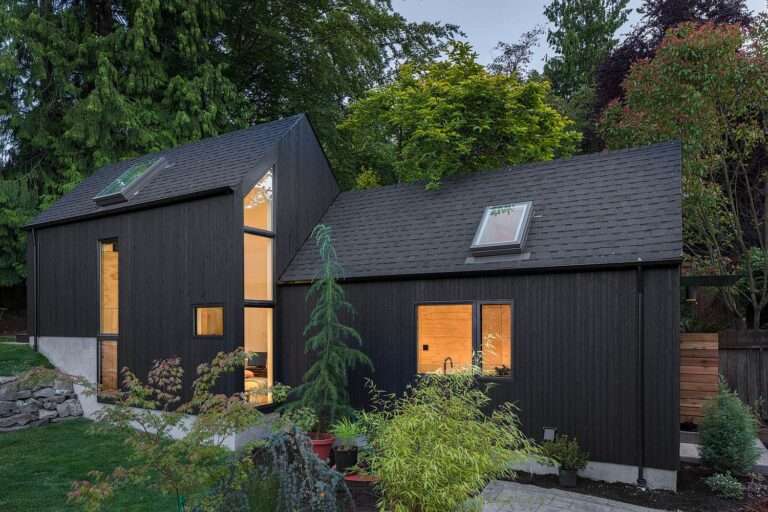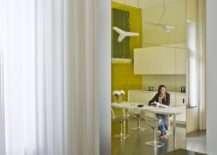Maison Dior has once again proven its commitment to luxury and innovation with the opening of its latest boutique on Rue du Rhône in Geneva, Switzerland. This spectacular flagship store is not only a celebration of haute couture, but also a testament to the visionary architecture of Christian de Portzamparc, a renowned French architect known for his futuristic and exquisite designs.
See also: SALONE DEL MOBILE DEBUT: UZU ROUND RUG
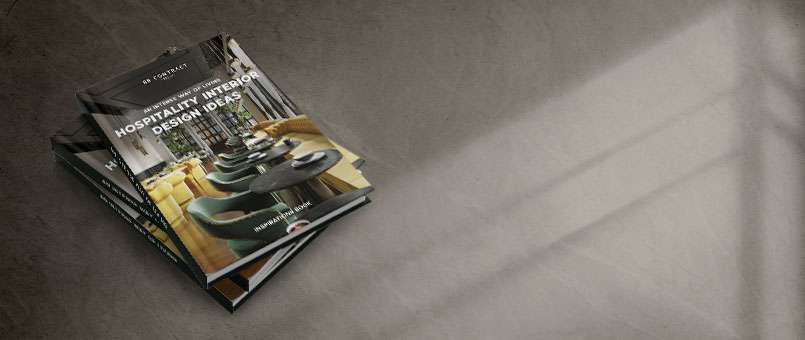

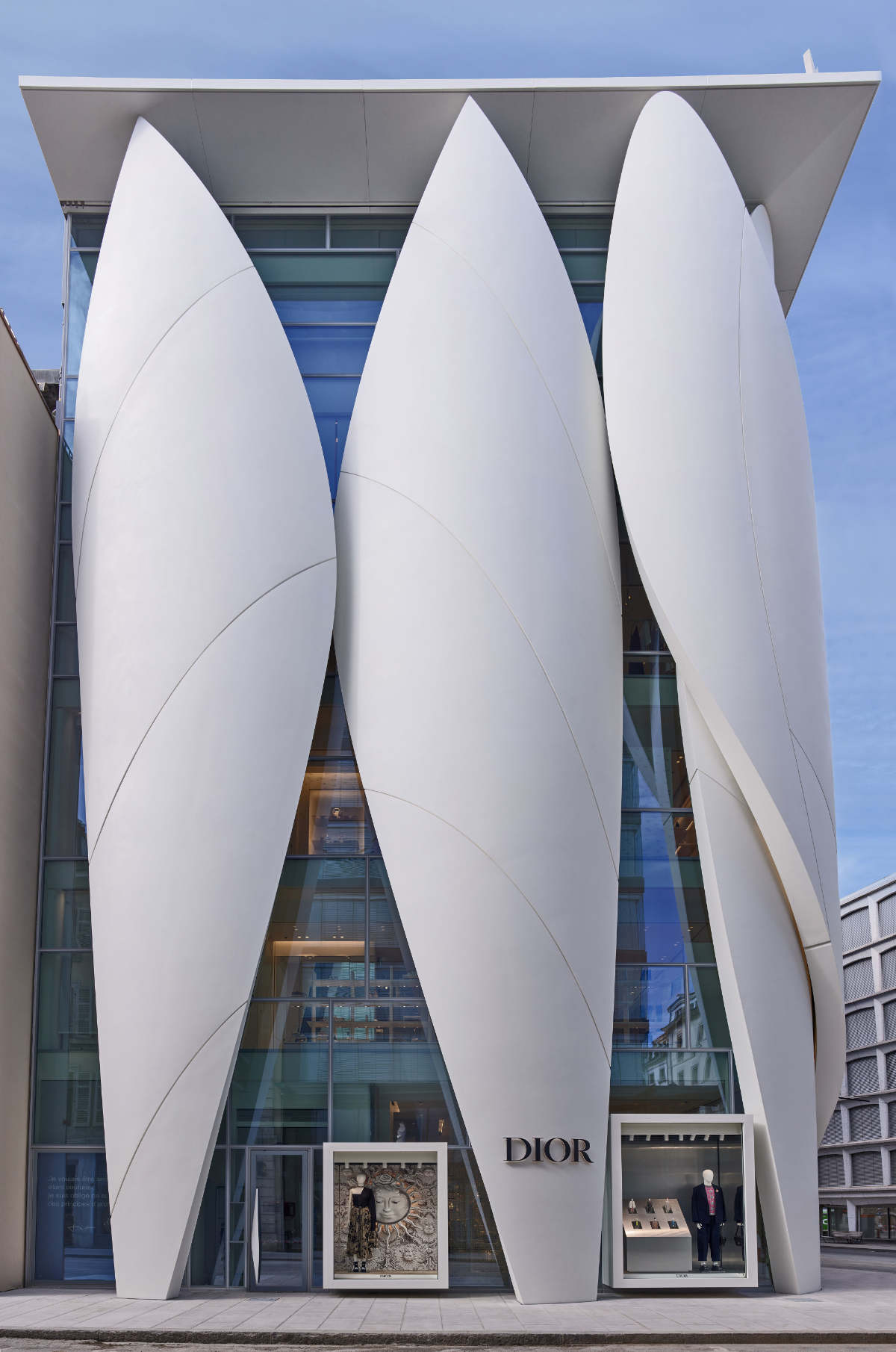

The exterior of the boutique demonstrates Portzamparc’s expertise of form and structure. The façade’s beautiful curves, evocative of Monsieur Dior’s legendary works, entice visitors to explore the treasures inside. Glass walls studded with resin shells let natural light seep through the area, generating dramatic interplays of light and shadow – a tribute to Portzamparc’s ability to blur the lines between internal and external.
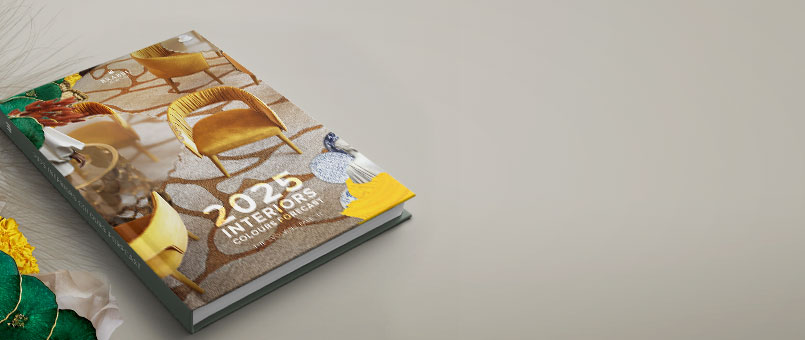

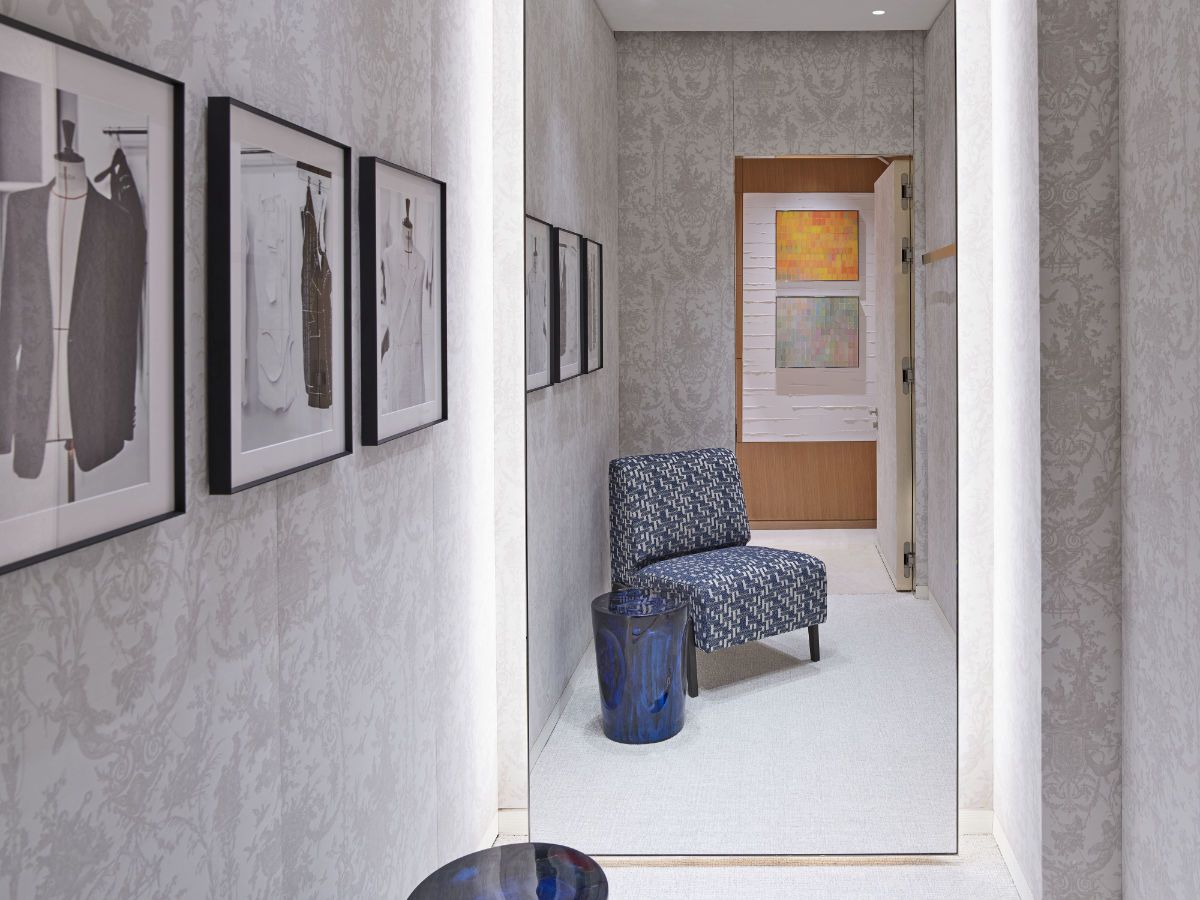

Upon entering, guests are surrounded by an air of elegance and sophistication. The interiors, reminiscent of the historic 30 Montaigne, ooze sophisticated luxury, with subtle references to Dior’s illustrious history woven into every aspect. A wall filled with archive sketches and iconic images honours the original couturier, while artworks by renowned artists such as Pamela Rosenkranz and Ugo Rondinone bring a modern touch to the room.
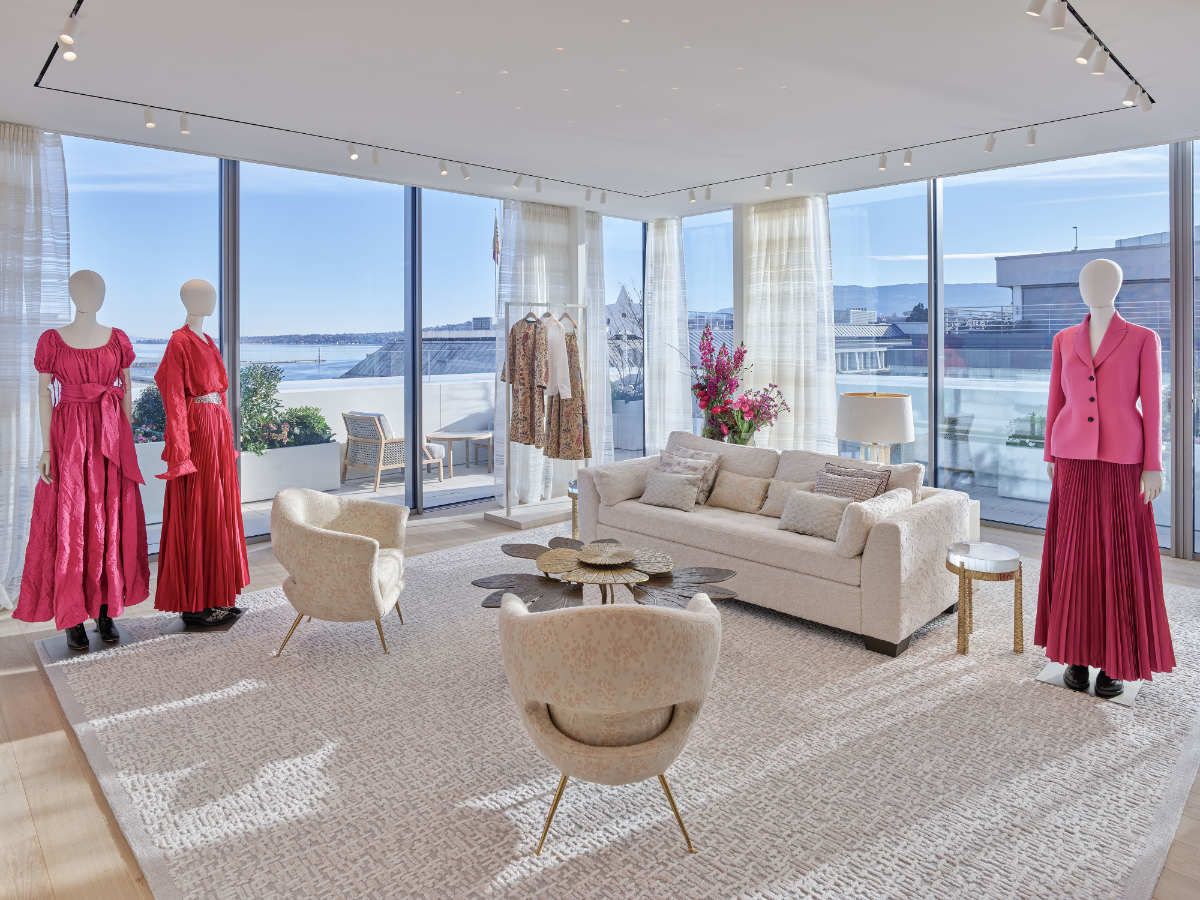

The boutique, which spans six levels, features a carefully curated assortment of Dior’s most recent collections, from stunning ready-to-wear pieces by Maria Grazia Chiuri to avant-garde menswear designs by Kim Jones. Customers are treated to a personalised shopping experience in the private salon, which is surrounded by the greatest craftsmanship and unrivalled luxury.
Inspired by the Look
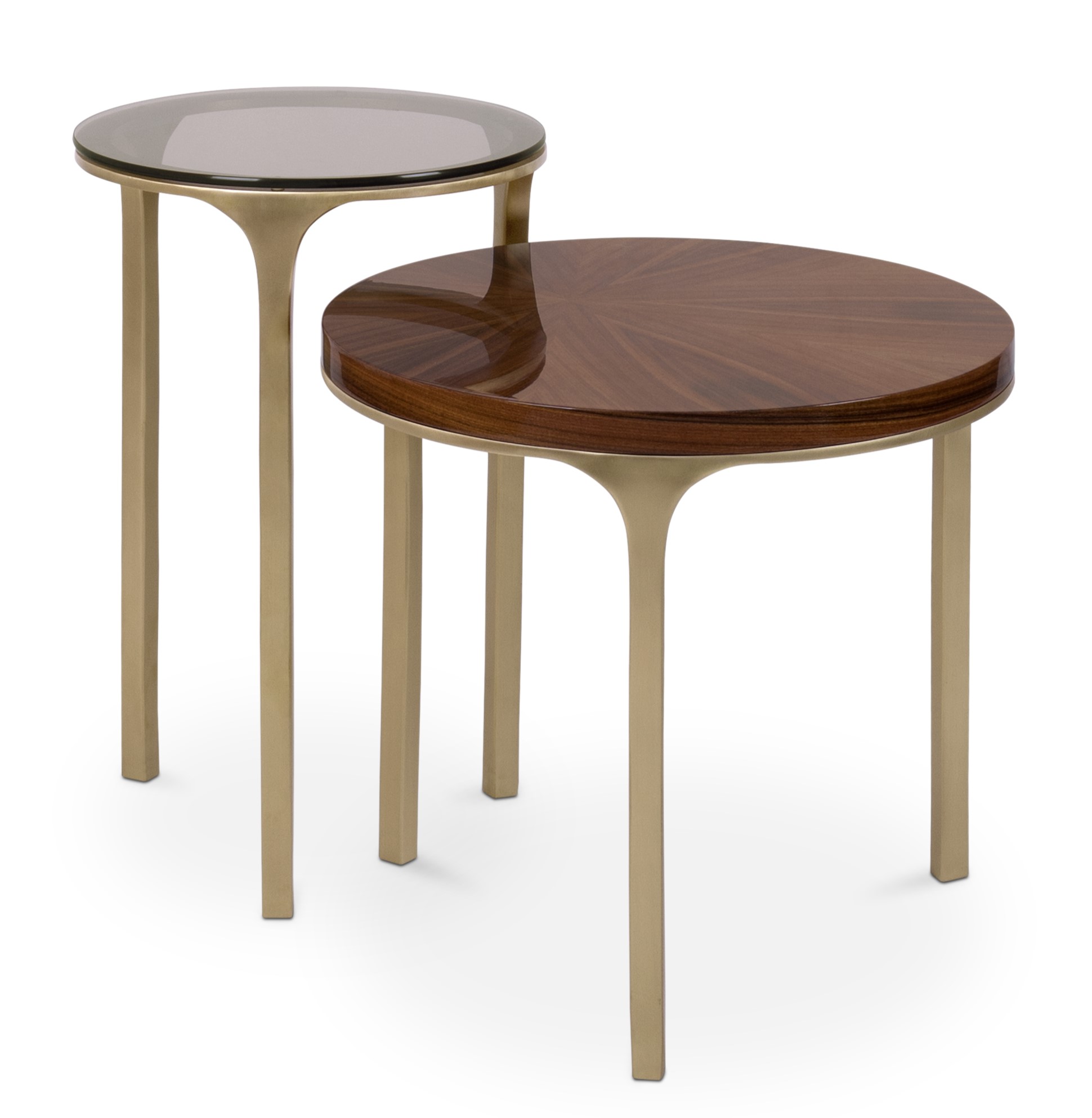



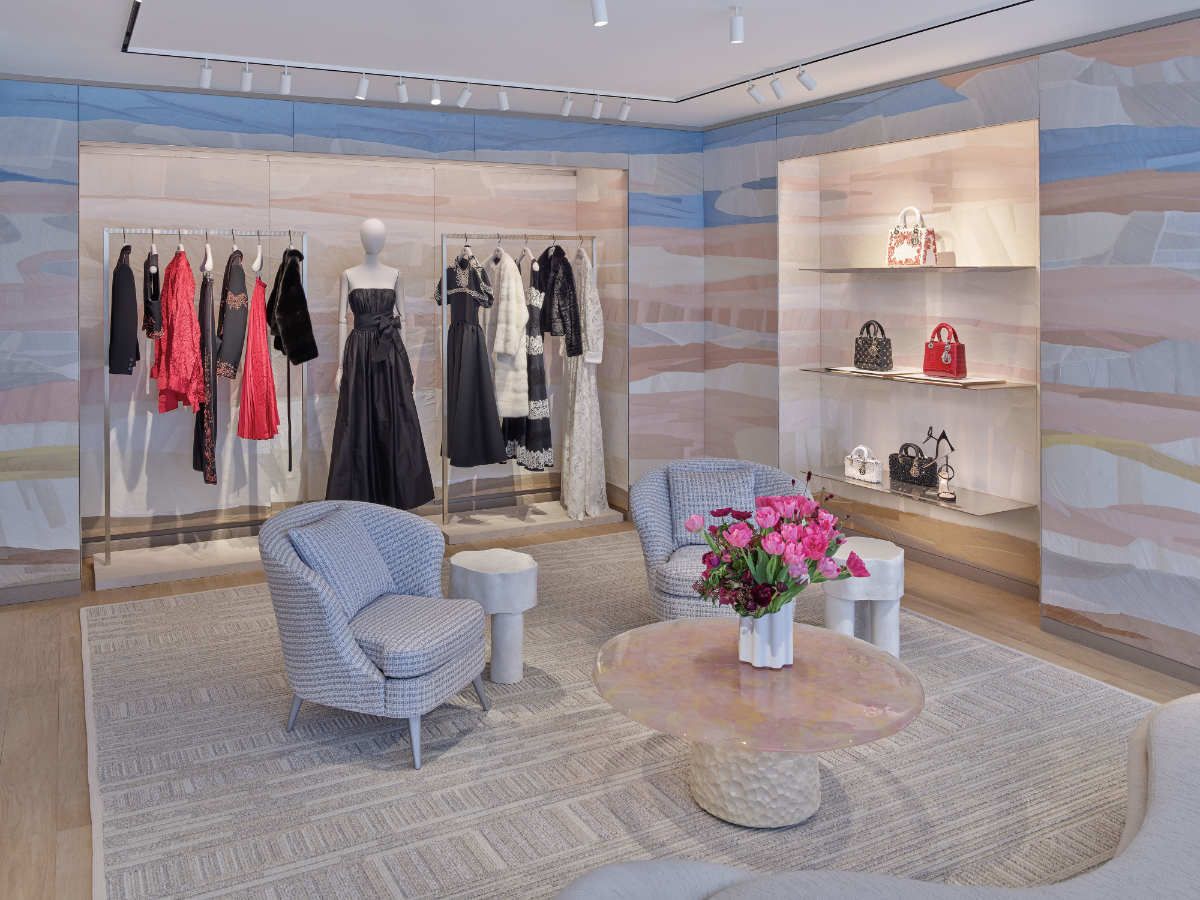

Christian de Portzamparc’s impact goes far beyond the boutique, yet his creative approach to design has left an everlasting impression on every facet of its development. His ability to perfectly integrate tradition and modernity, creativity and functionality, is seen in every curve and contour of the Geneva flagship. As Maison Dior continues to push the boundaries of haute couture, the Geneva boutique exemplifies the long-lasting legacy of both the fashion house and the visionary architect who brought it to life.
Dior’s Geneva New Boutique
See also: SPRING TRENDS 2024: TOP INTERIOR DESIGN TRENDS
What did you think about this article on Dior’s Geneva New Boutique: Architectural Brilliance by Portzamparc? Stay updated with the best news about trends, interior design trends, and furniture high-end brands, sign up for our Newsletter and receive it in your email – free of charge, the latest and the most exclusive content from BRABBU Blog. Follow us on Pinterest, Instagram, Facebook and Linkedin!



