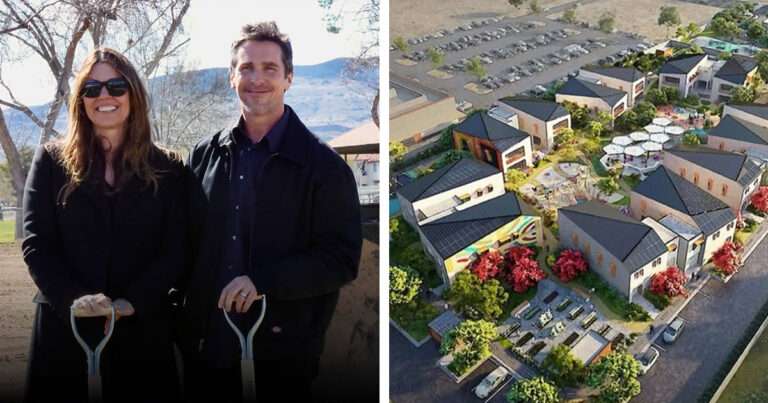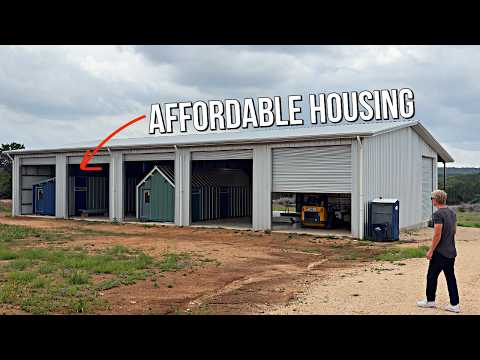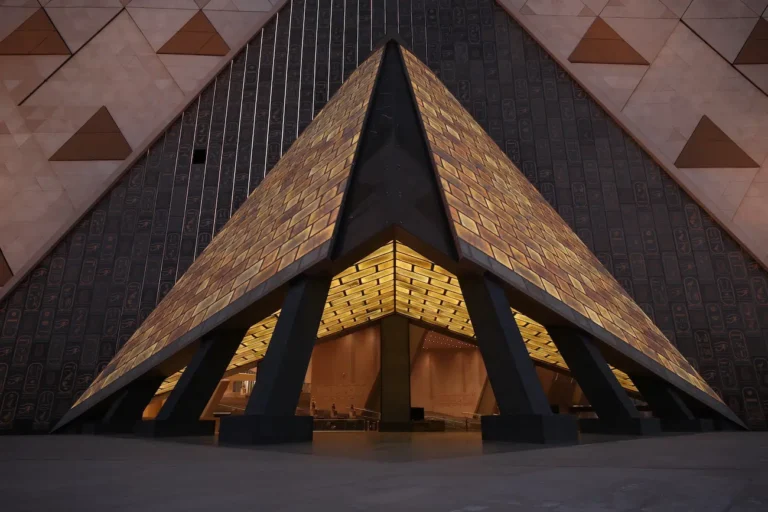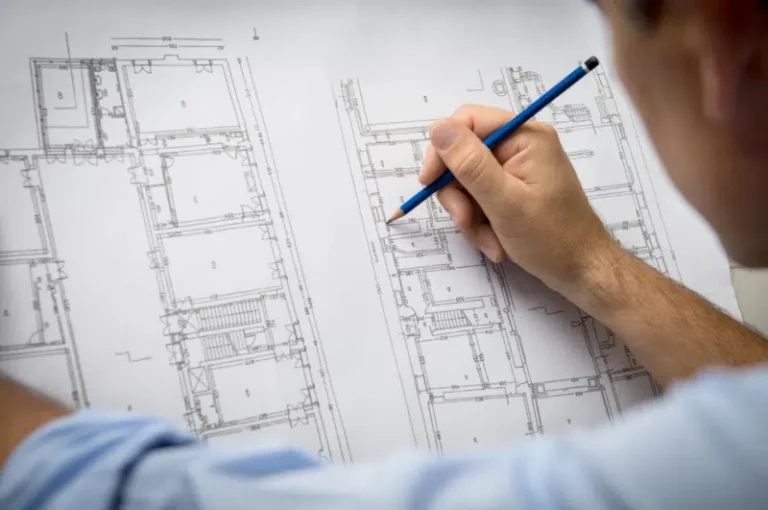Love it or hate it, bathtubs are making their way into the bedchamber.
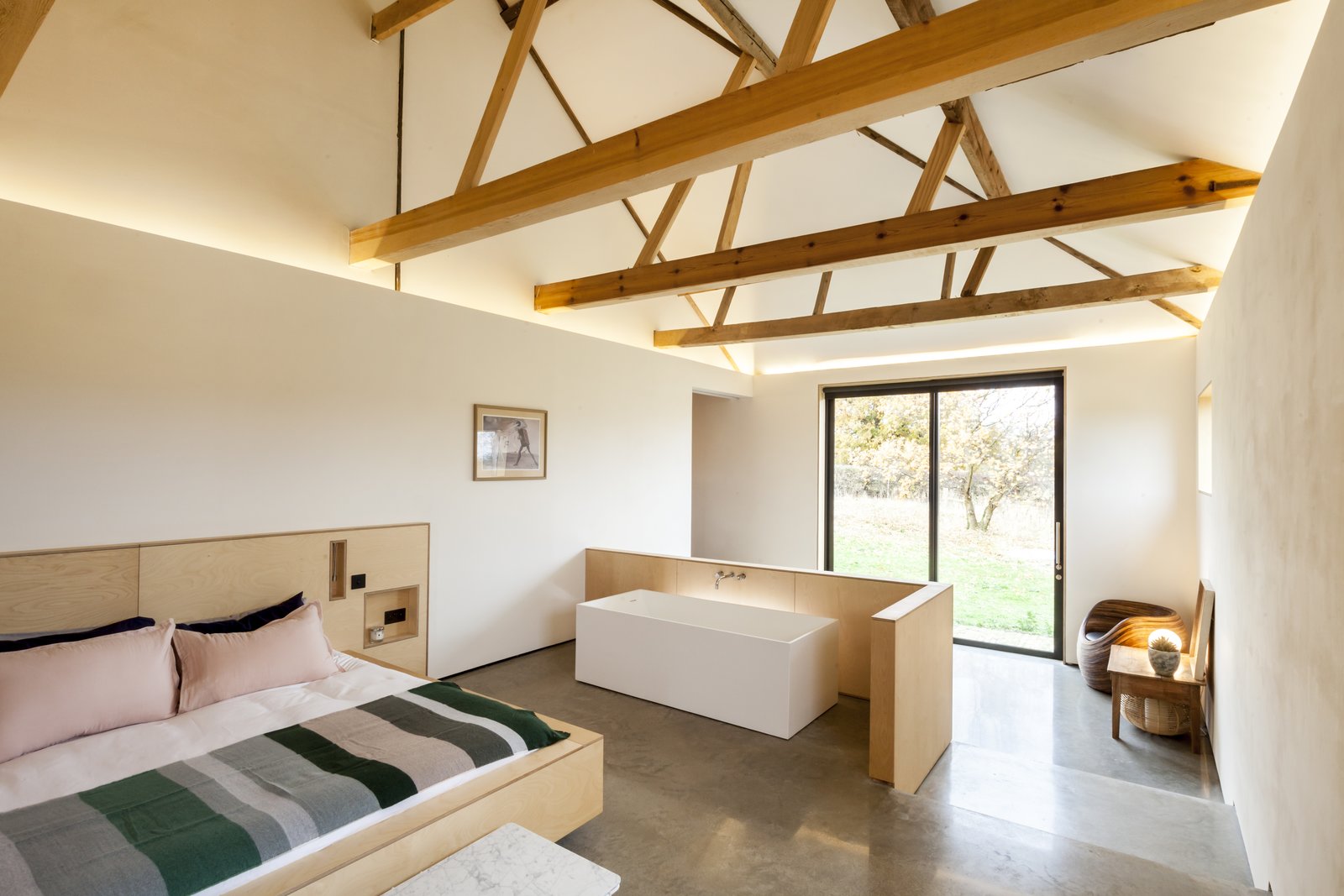
Though it may seem incongruous to some, luxury hotels have spearheaded the trend of installing freestanding tubs in the bedroom. And while naysayers worry about privacy and tidiness, the seamless transition from pouf to pillow does feel like the ultimate opulence. Done right, as the following examples show, the design can strike a balance between ensuite and waterbed.
A Bedside Bathtub With Sweeping Views of the San Francisco Bay
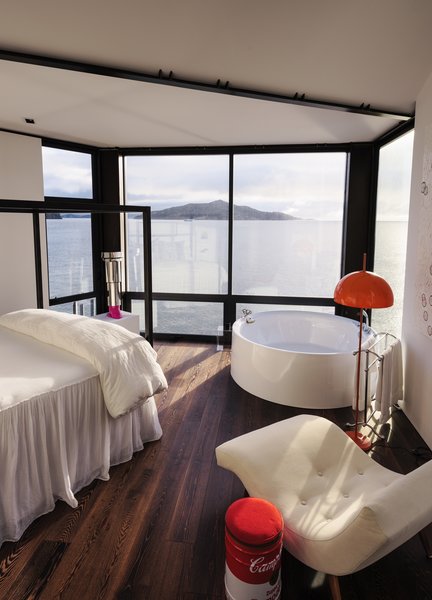
In the master bedroom of a pinwheel-shaped house in Sausalito, California, a circular bathtub sits next to a full-height window with a view of Angel Island. It’s joined by a Vico Magistretti & Mario Tedeschi floor lamp from the 1960s. A lipstick sculpture by Kelly Reemtsen anchors the view north toward Tiburon. The homeowners encouraged architect Mark English to leave the seismic steel frame exposed, to give the white interiors a slightly industrial look.
Photo by Joe Fletcher
This Hip Brazilian Loft Flows Seamlessly From Room to Room
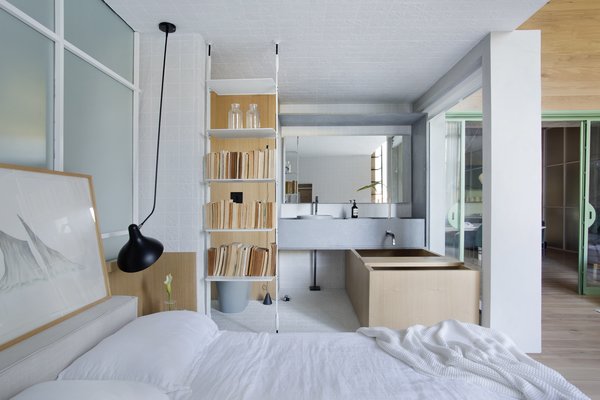
Created for a design showcase in São Paulo, Loft Ninho is a warm, oak-wrapped space with an en suite bedroom box. The bookshelf separating the bedroom and bathroom is the “Icon” system from “Sollos” by Brazilian designer Jader Almeida, and creates a natural delineation.
Photo by Denilson Machado
A Tub Nestles in a Plant-Filled Sunroom
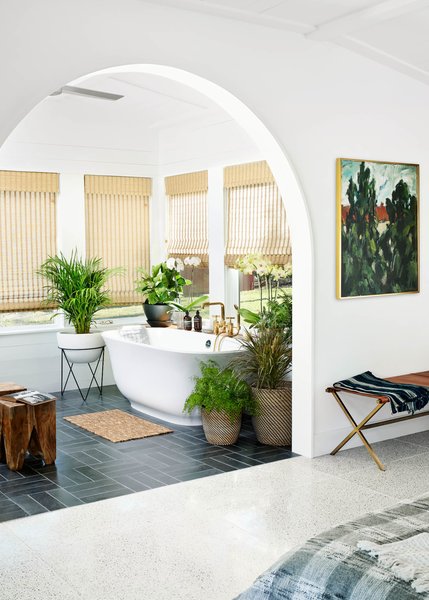
The sunroom is off the master bath. “The homeowner asked for a stand-alone tub,” Simon says. “We’ve done them in the past, but never had a homeowner lead us to install one.”
Photo by Clay Grier
See the full story on Dwell.com: Do Bathtubs Belong in Bedrooms? These Dwellings Say “Yes”
