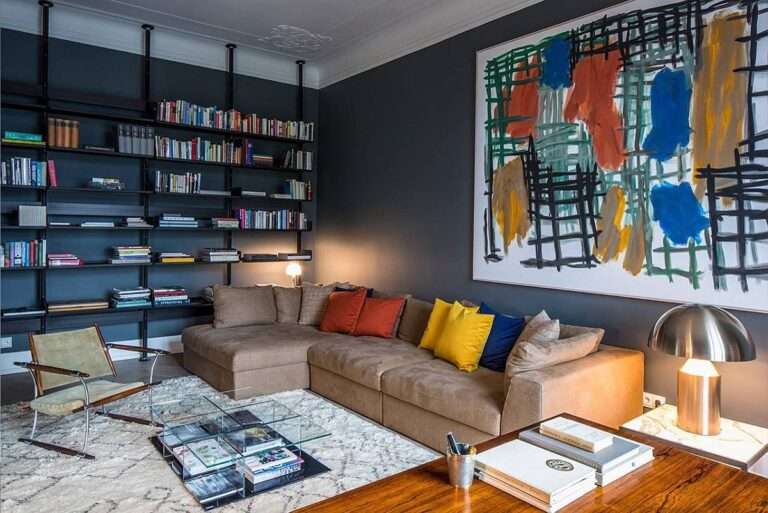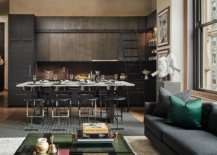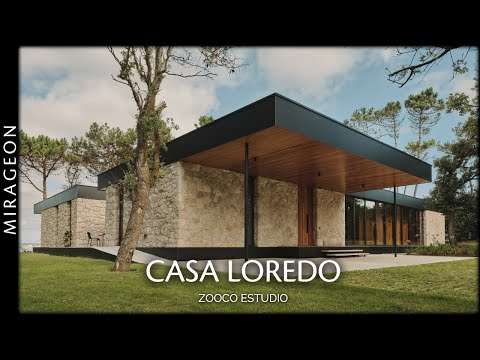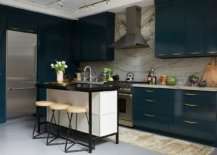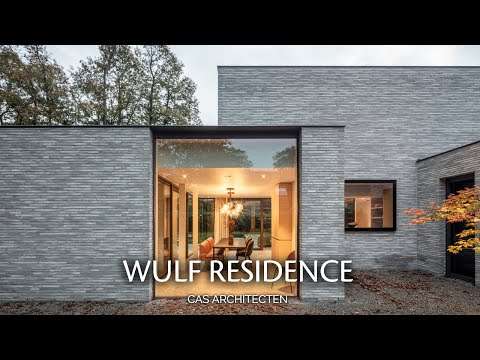WUA Studio and Sordo Madaleno unveil Floating Boats
Emerging London architecture practice WUA Studio, in collaboration with Sordo Madaleno architects, reveals an installation titled Floating Boats at the Art Field Nanhai Guangdong 2024 festival in Foshan, China. Rooted in the personal history of WUA Studio’s founder Shawn Shaobo Wu, this piece draws inspiration from dragon boat racing and the historical Silkworm House—a two-story riverbank structure integral to the regional mulberry dike fishpond tradition. The design transforms this heritage into a sensory experience, aligning with Be Like Water, the festival’s theme, which also includes contributions by Sou Fujimoto and Ma Yansong. The installation unfolds across three distinct levels, each representing a different state of being.
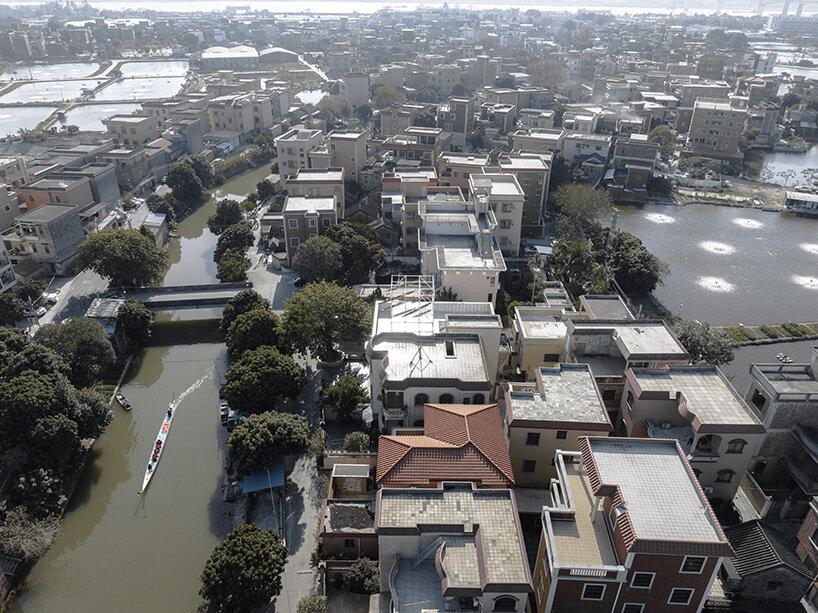
all images by Kong Jinquan, unless stated otherwise
reinterpreting chinese ancient water village traditions
The London-based team of WUA Studio together with the Mexican architects Sordo Madaleno reinterpret the ancient water village traditions of China through Floating Boats. On the ground floor of this structure, dragon boats rest underwater, symbolizing dormancy and the preservation of their wooden forms during the off-season. This enclosed space evokes an archaeological site, emphasizing the harmony between crafted utilities and nature. The first level transitions to a stage of anticipation and calm, reflecting the moments of stillness before a race. Finally, on the second floor, lightweight boats appear to skim across water, suspended by tensile threads. This dynamic illusion captures the elegance and speed of dragon boat racing, directing the gaze skyward towards light and motion.
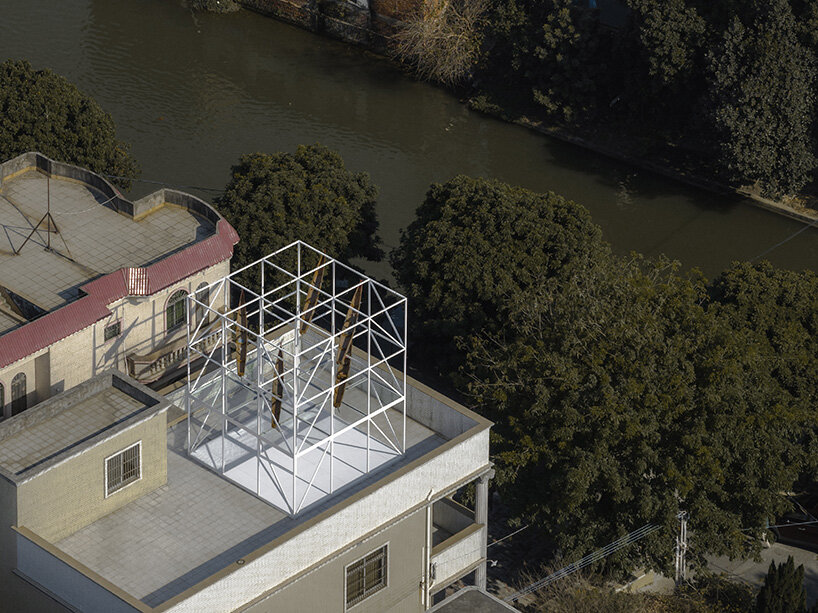
WUA Studio with Sordo Madaleno architects reveal Floating Boats at the Art Field Nanhai Guangdong 2024
the piece is part of the Art Field Nanhai Guangdong 2024 festival
Through its textured and ephemeral design, through Floating Boats, WUA Studio and Sordo Madaleno transform the Silkworm House into a spiritual vessel that reimagines the relationship between place and memory. Dragon boats hold profound cultural meaning, symbolizing communal effort, spiritual connection, and emotional resonance. The installation encapsulates these values, incorporating natural elements within a geometric structural grid. Floating Boats is part of the Art Field Nanhai Guangdong 2024 festival, which features 95 projects and over 200 artworks by 194 artists from 30 countries.
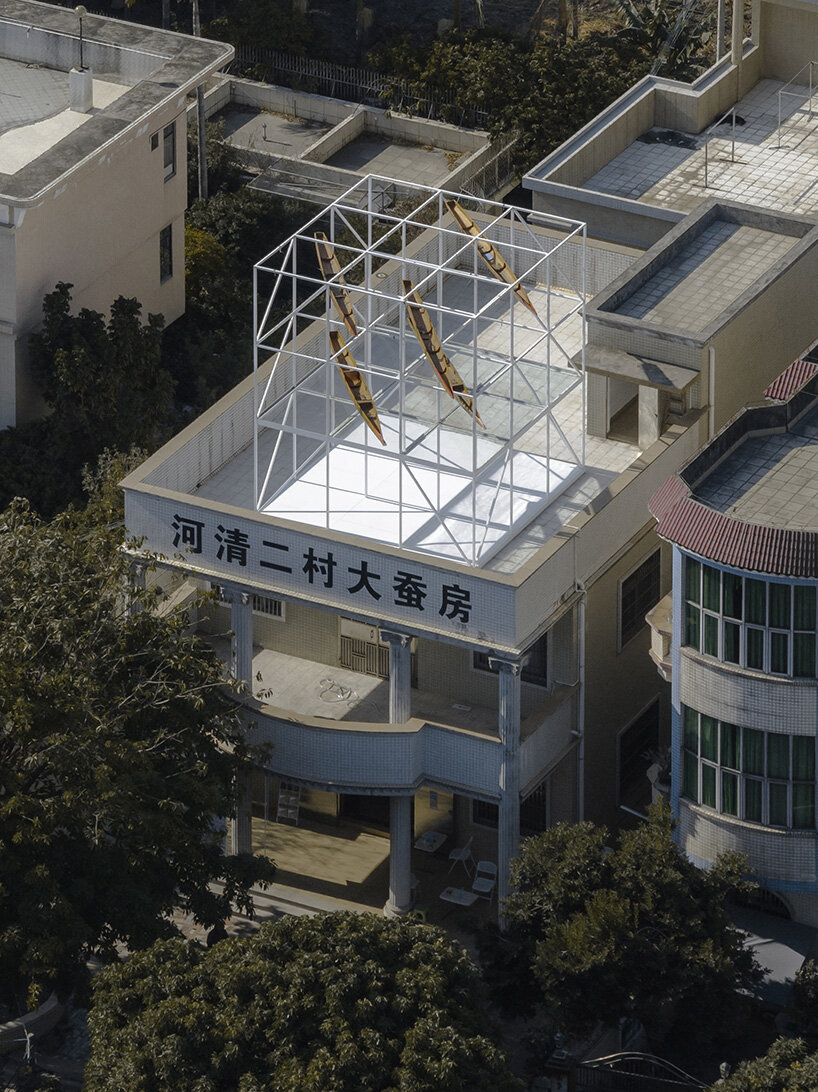
the installation draws inspiration from dragon boat racing and the historical Silkworm House
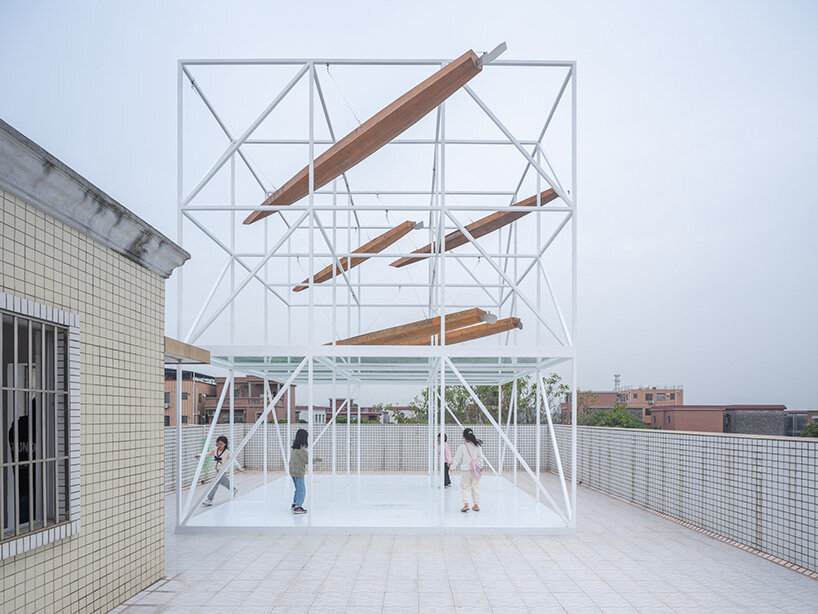
aligning with the theme of the festival, Be Like Water | image by Tian Fangfang
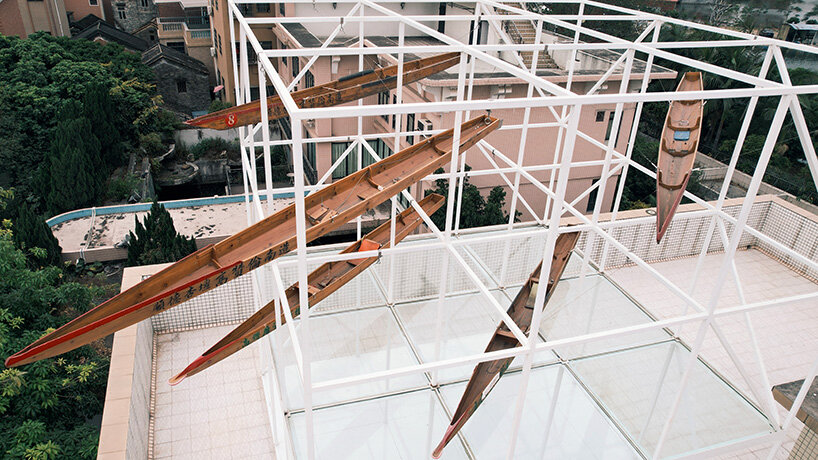
the installation unfolds across three distinct levels | image by Zhang Jing
