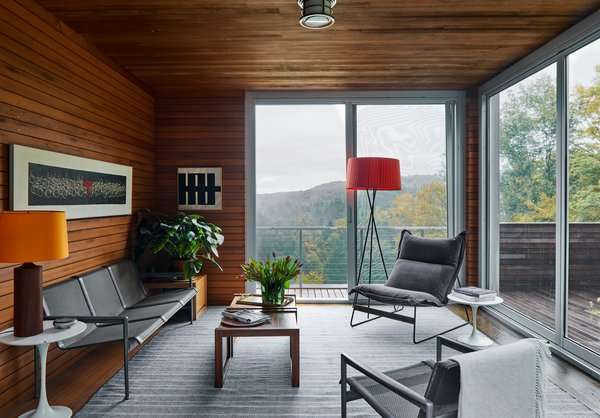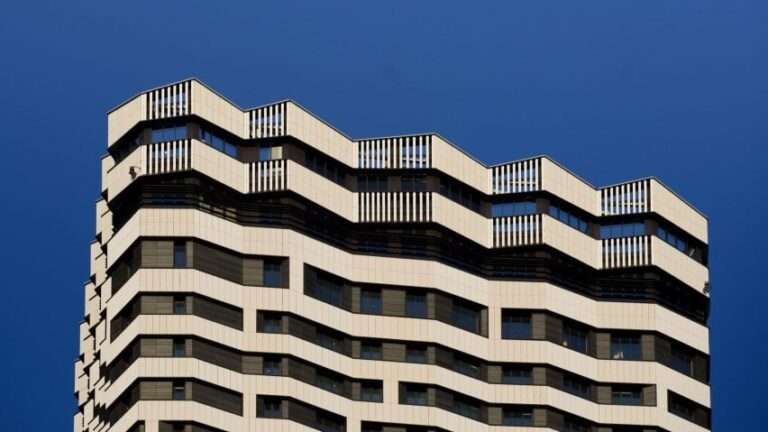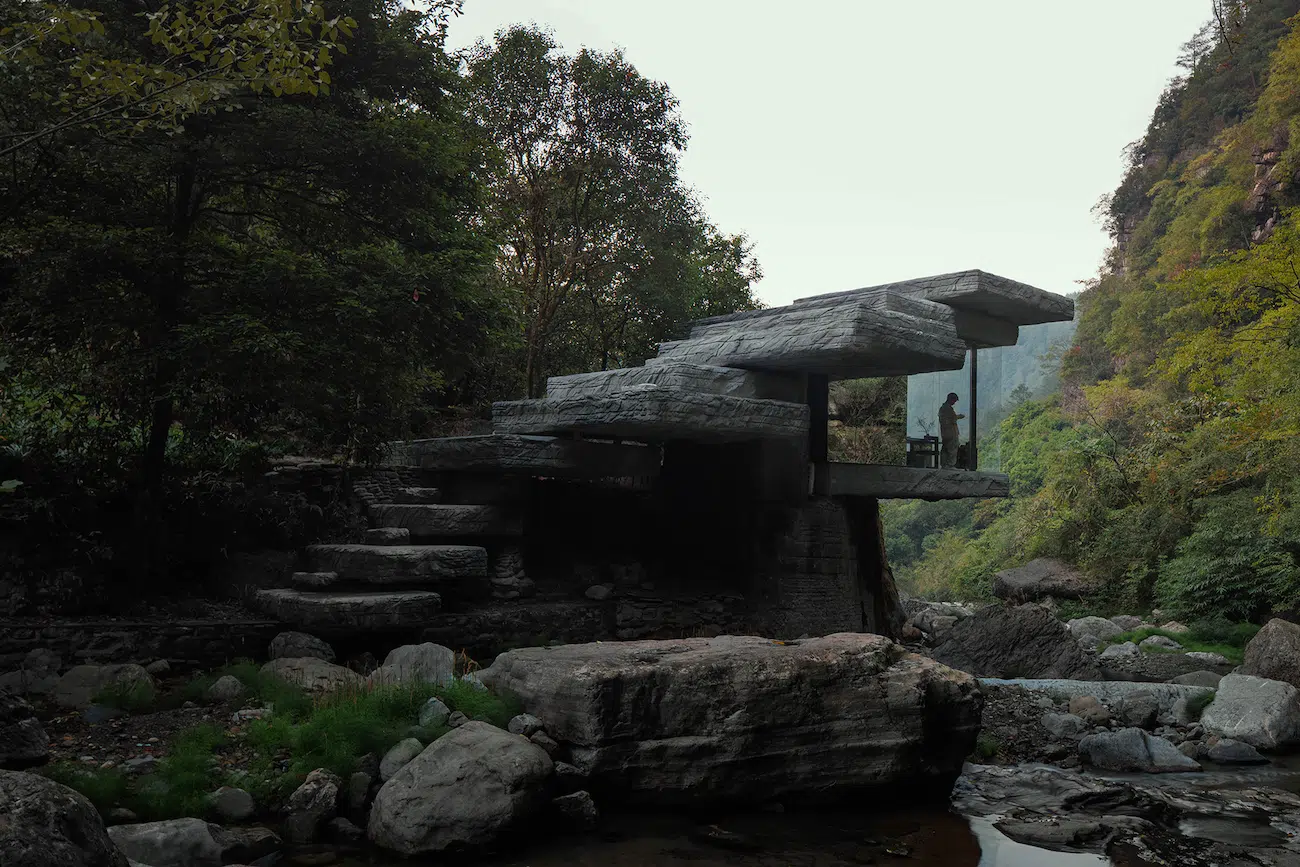

The Stacks beside the stream. (Photo: Arch Exist)
Nestled in the lush mountain valleys of the Nanchuan District, near Chongqing in southwestern China, is a stack of rocks. Evergreen trees tower above the stones, while a stream gently snakes beside them from below. It’s a peaceful scene—and a carefully curated one, too. Soon, windows begin to emerge from beneath the stack, through which the verdant landscape can be discerned. Upon closer inspection, it suddenly becomes clear: this is a home, peering out, ever so slightly, from the foliage around it.
Created by the Beijing-based architecture firm DoDesign, the Drifting Stones project encompasses two structures inspired by the mountain valley in which they’re situated. The Stacks, as its name suggests, consists of ten stacked slabs of rock, climbing up a mountain wall toward the edge of a boulder. Each rock is meticulously yet unevenly positioned, forming a natural, cantilevered staircase with a gap underneath for an indoor area. Unsurprisingly, DoDesign veered toward a minimalist interior design style and a glass-clad facade, maximizing the grandeur of the site’s natural surroundings. Even when perched inside the Stacks, it feels as though the forest, mountains, and stream are incredibly close by, achieving a rare harmony between organic and industrial design elements.
The Hut, on the other hand, is disguised to a greater degree. Connected to the Stacks by a cobblestone and cement pathway, the Hut is fully encased in mirrors, seamlessly vanishing into the valley. The roof is composed of a six-meter-long (about 20-foot-long) boulder that, because of the Hut’s reflective surfaces, appears to be floating in mid-air, an architectural feat that is as impressive as it is surreal. Within the Hut, there’s also a restroom, wash basin, and, as a reference to the concept that “dripping water wears away stone,” a skylight that filters a soft, magical glow throughout the interior.
When considering both of its components, DoDesign’s Drifting Stones project is a compelling exercise in immersive architecture. But it’s also an example of intense problem-solving, where the DoDesign team had to contend with the constraints posed by the site itself. Given the valley’s rugged terrain, DoDesign adopted an artificial stone approach, incorporating a steel framework, heavy cement, and stone powder to simulate an authentic texture. The team also invited local artists to guide the chiseling of the cement surface, all to echo the patterns of the surrounding cliffs. The result is an intriguing balance between an artist’s intentionality and nature’s spontaneity, showcasing how architecture can embody both impulses at once.
“Drifting Stones is an experiment in responding to nature through construction,” DoDesign explains. “Though modest in scale, it aspires to redefine its environment in a way that is both striking and harmonious.”
To learn more about the team behind Drifting Stones, visit the DoDesign website.
Beijing-based architecture firm DoDesign has created Drifting Stones, a project encompassing two structures inspired by the lush mountain valley in which they’re situated.
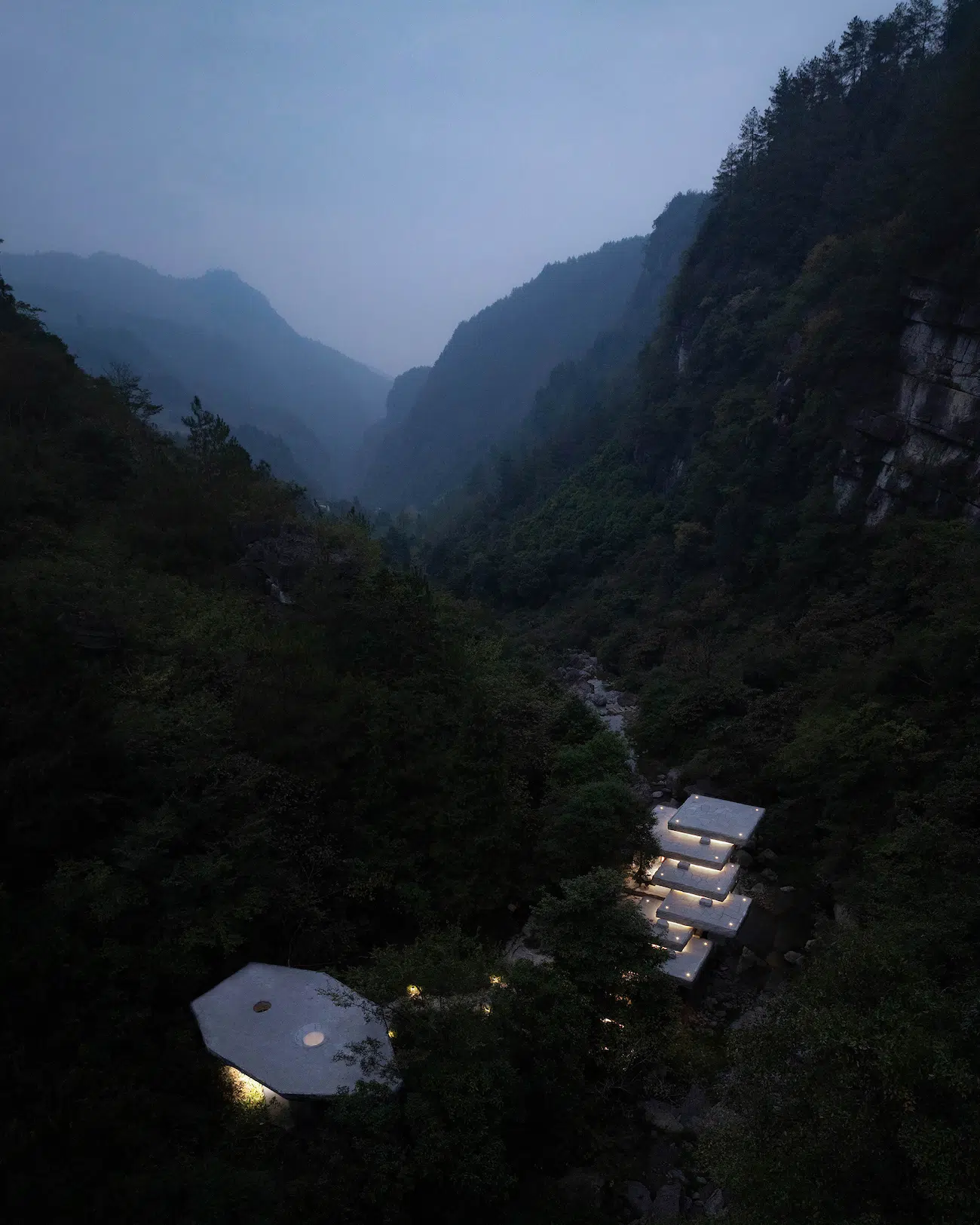

Bird’s eye view of Drifting Stones at dawn. (Photo: Arch Exist)
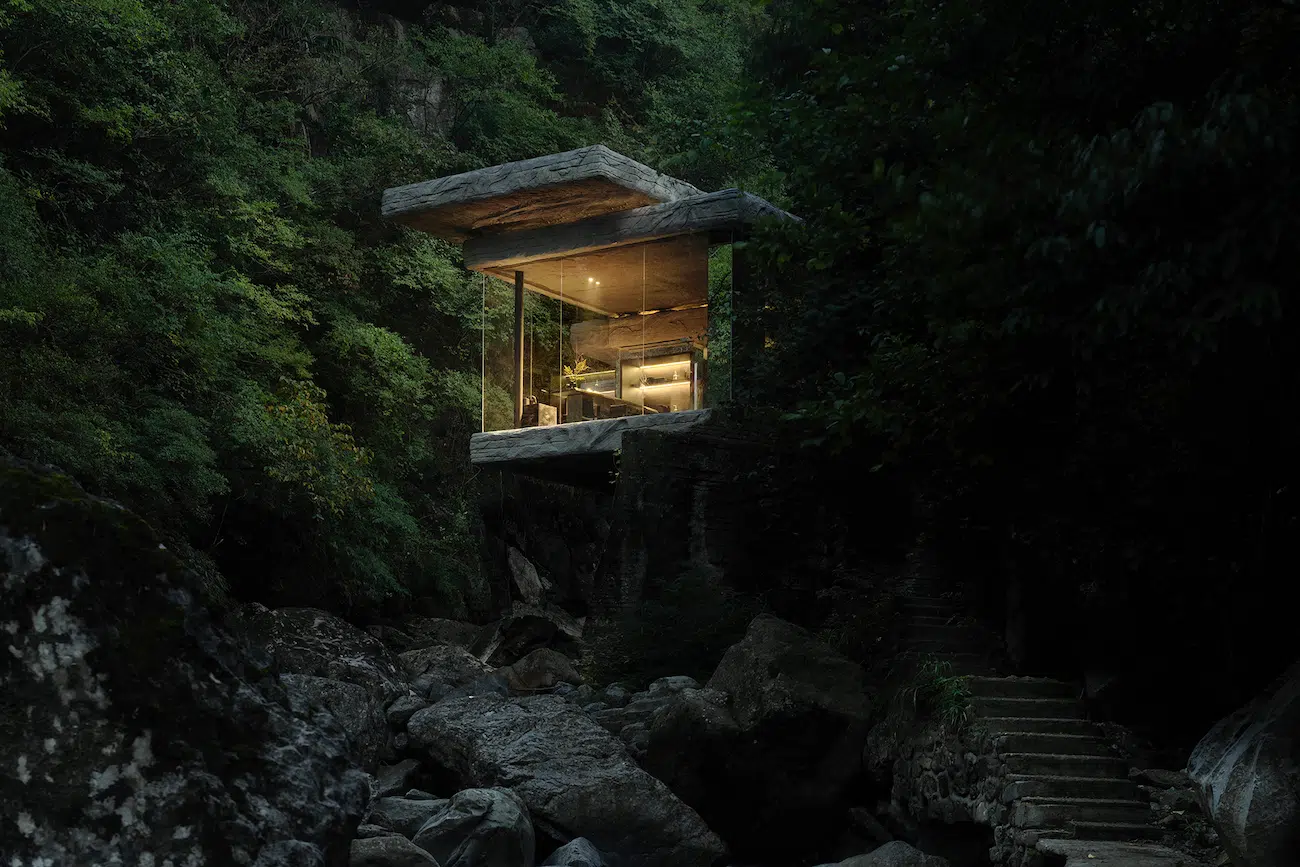

The Stacks in the evening. (Photo: Arch Exist)
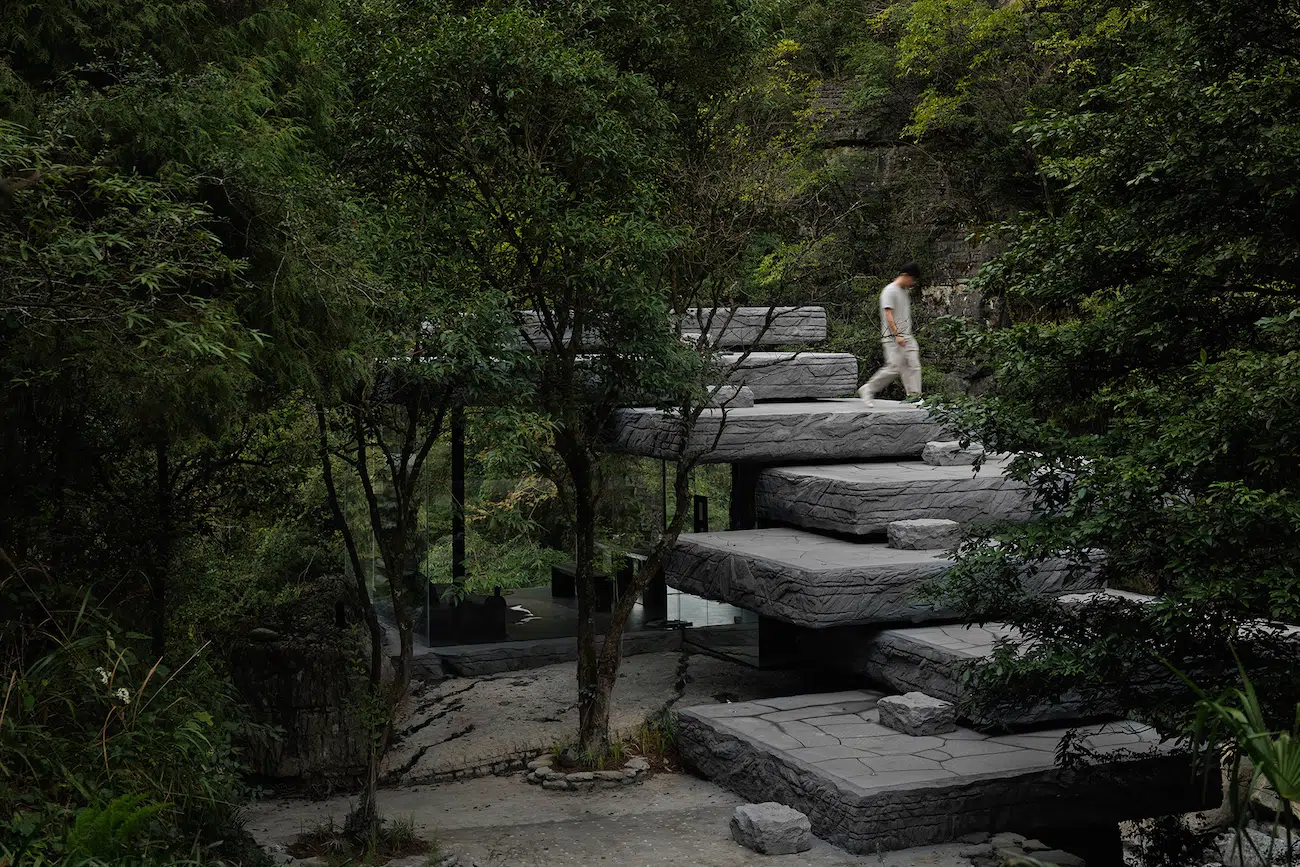

(Photo: Arch Exist)
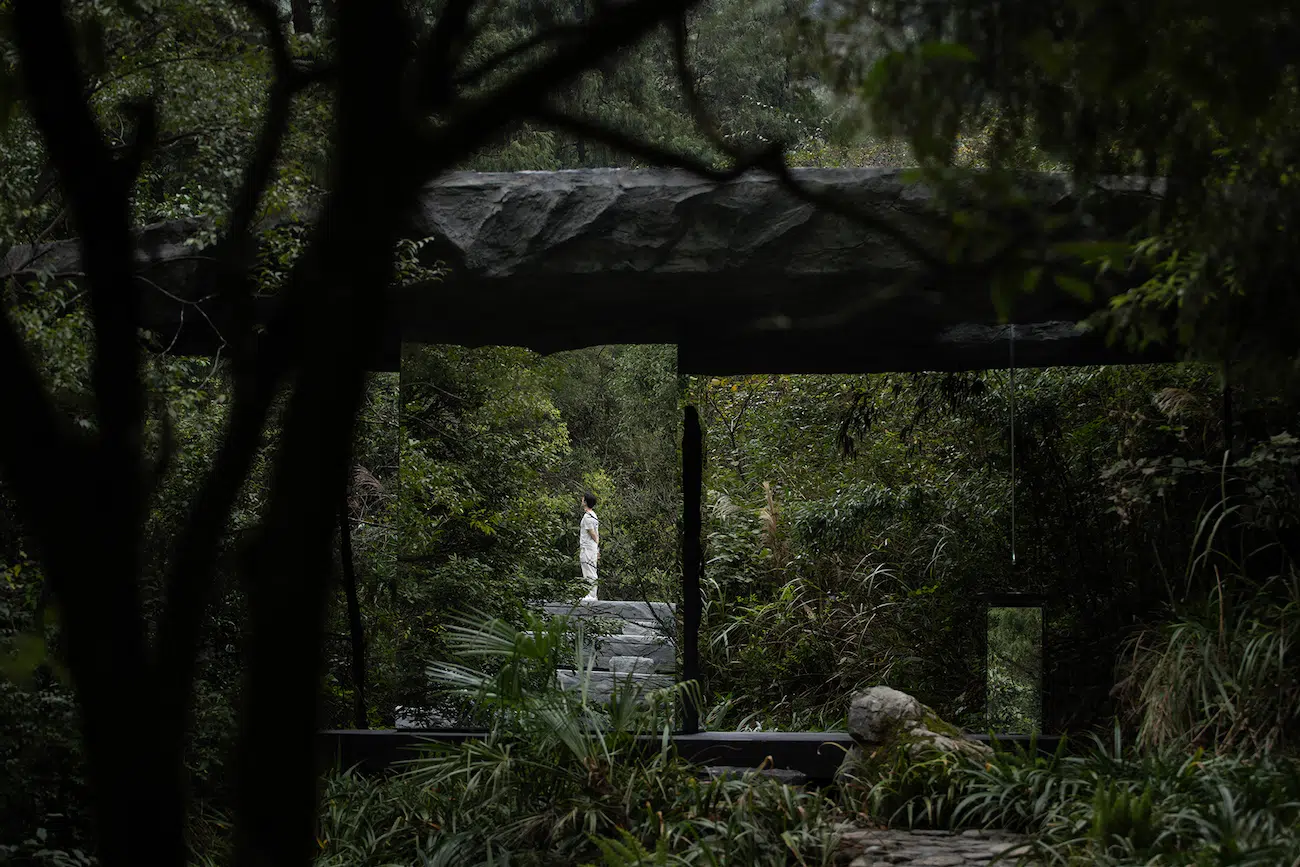

The Stacks and the Hut. (Photo: Arch Exist)
DoDesign’s Drifting Stones project includes the Stacks, which functions as a glass pavilion crowned by a stone staircase, and the Hut, which serves as a mirror-clad restroom.
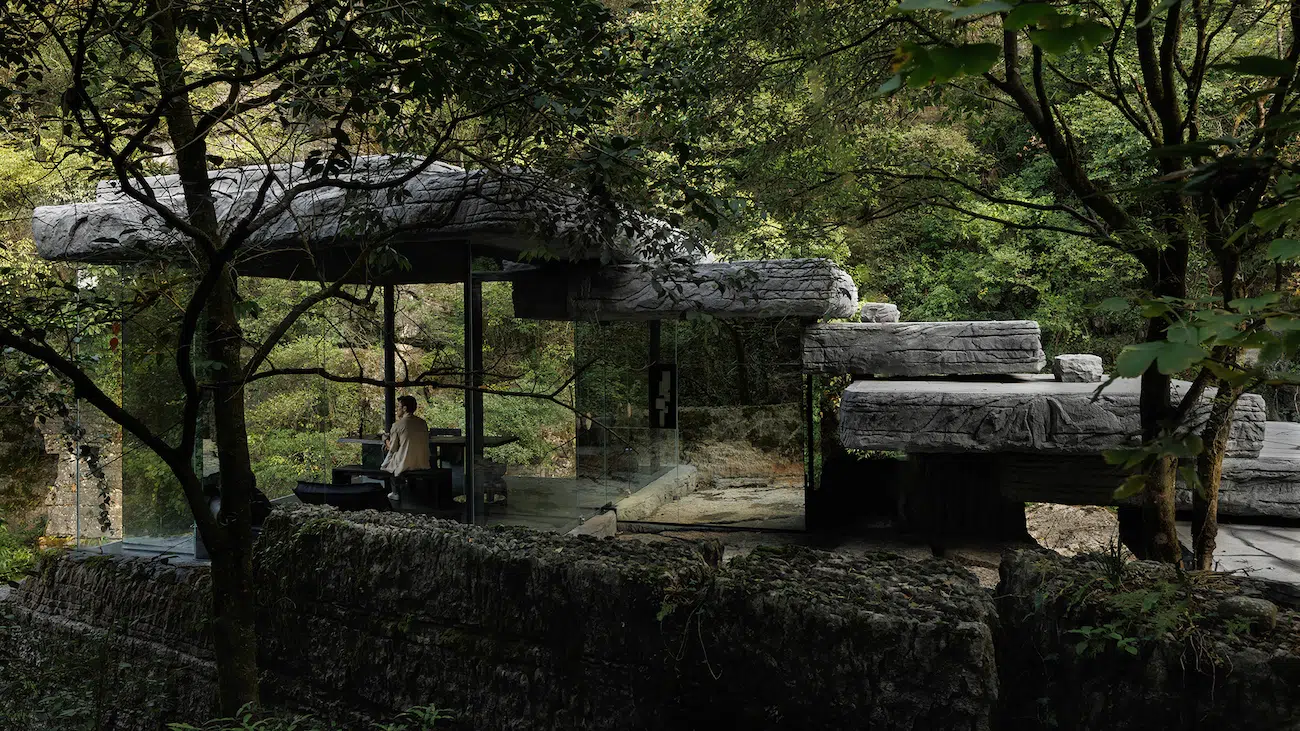

Side view of the Stacks. (Photo: Arch Exist)
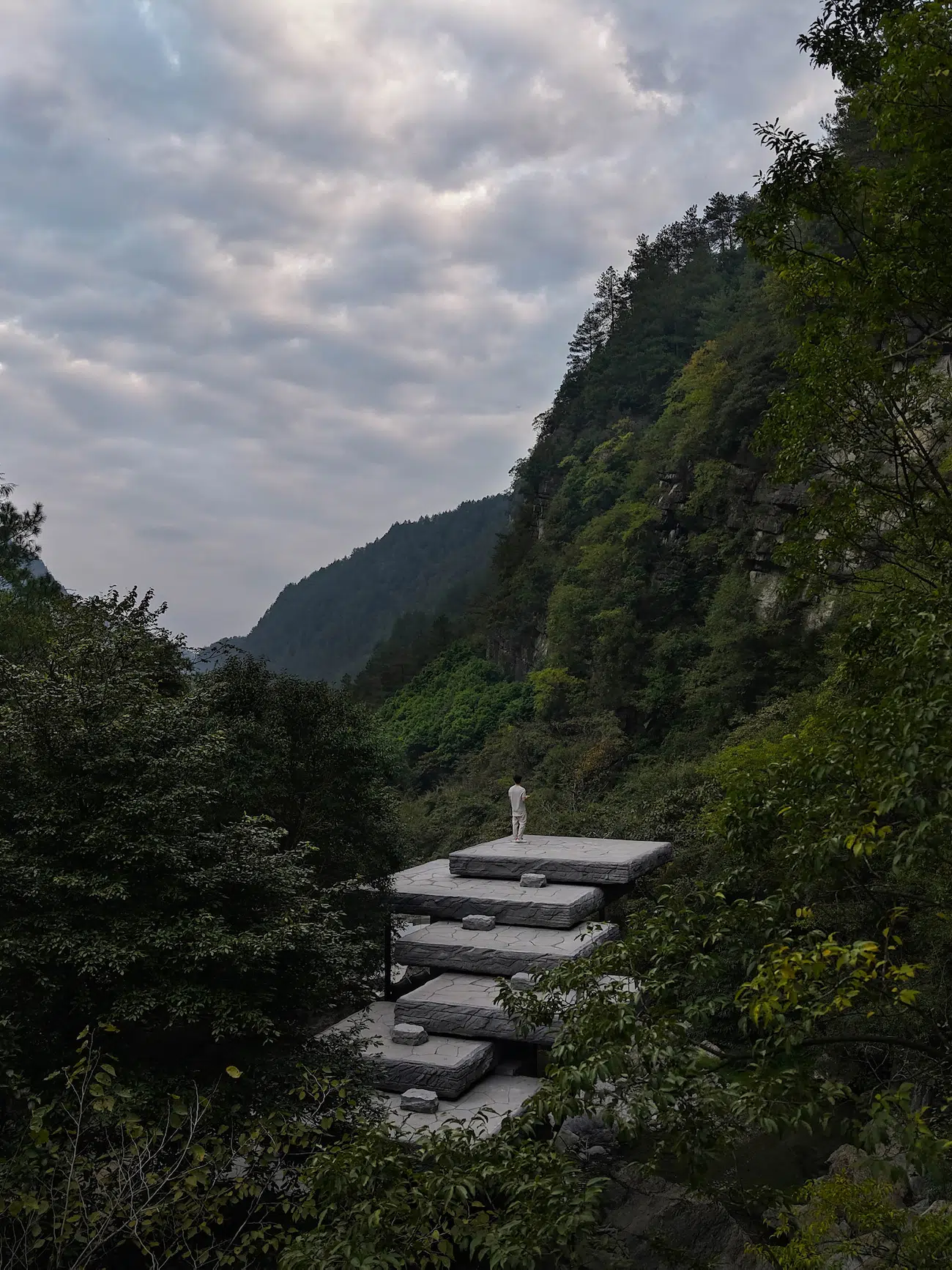

(Photo: Arch Exist)
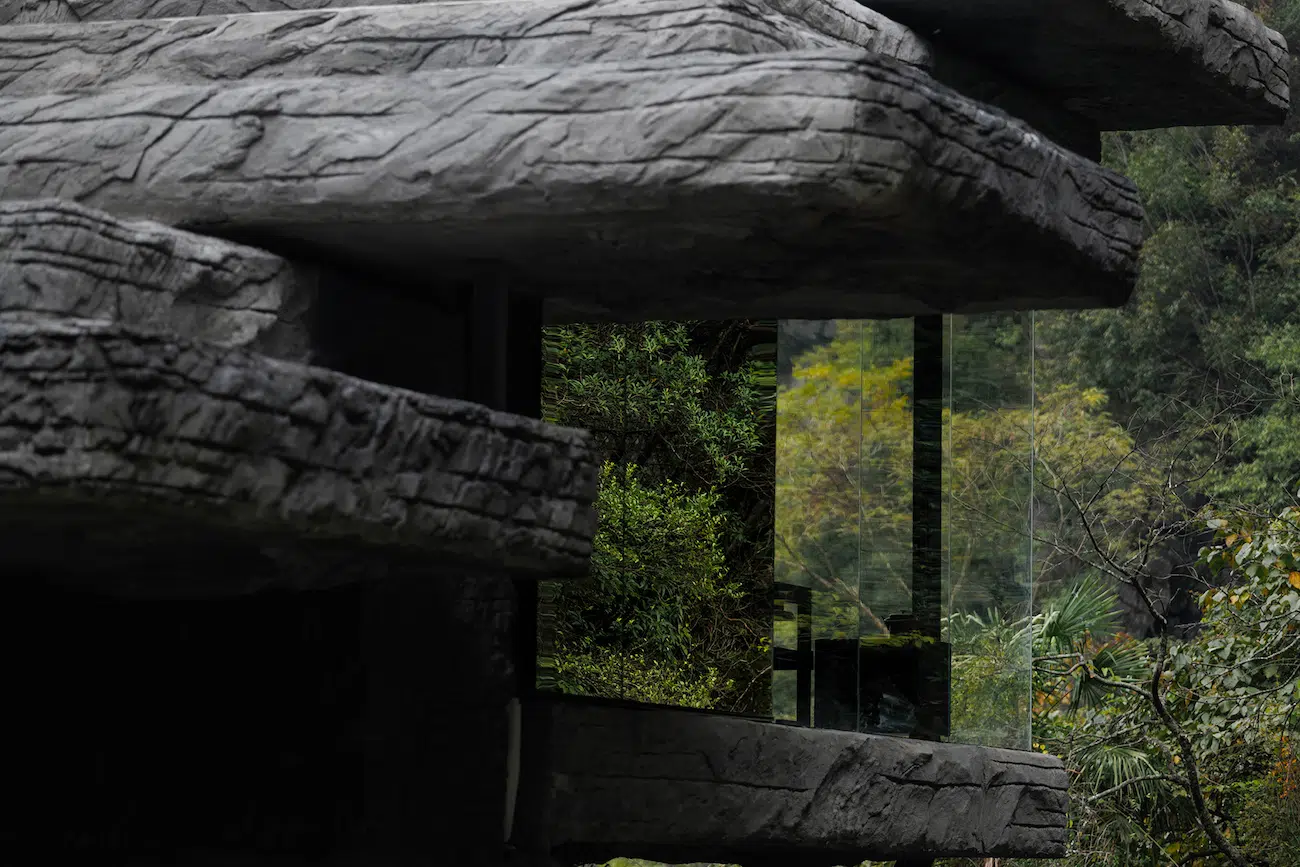

The Stacks, embedded in its surroundings. (Photo: Arch Exist)
While creating Drifting Stones, DoDesign emphasized harmony between built and natural environments, relying upon mirrored and glass surfaces and clever positioning.
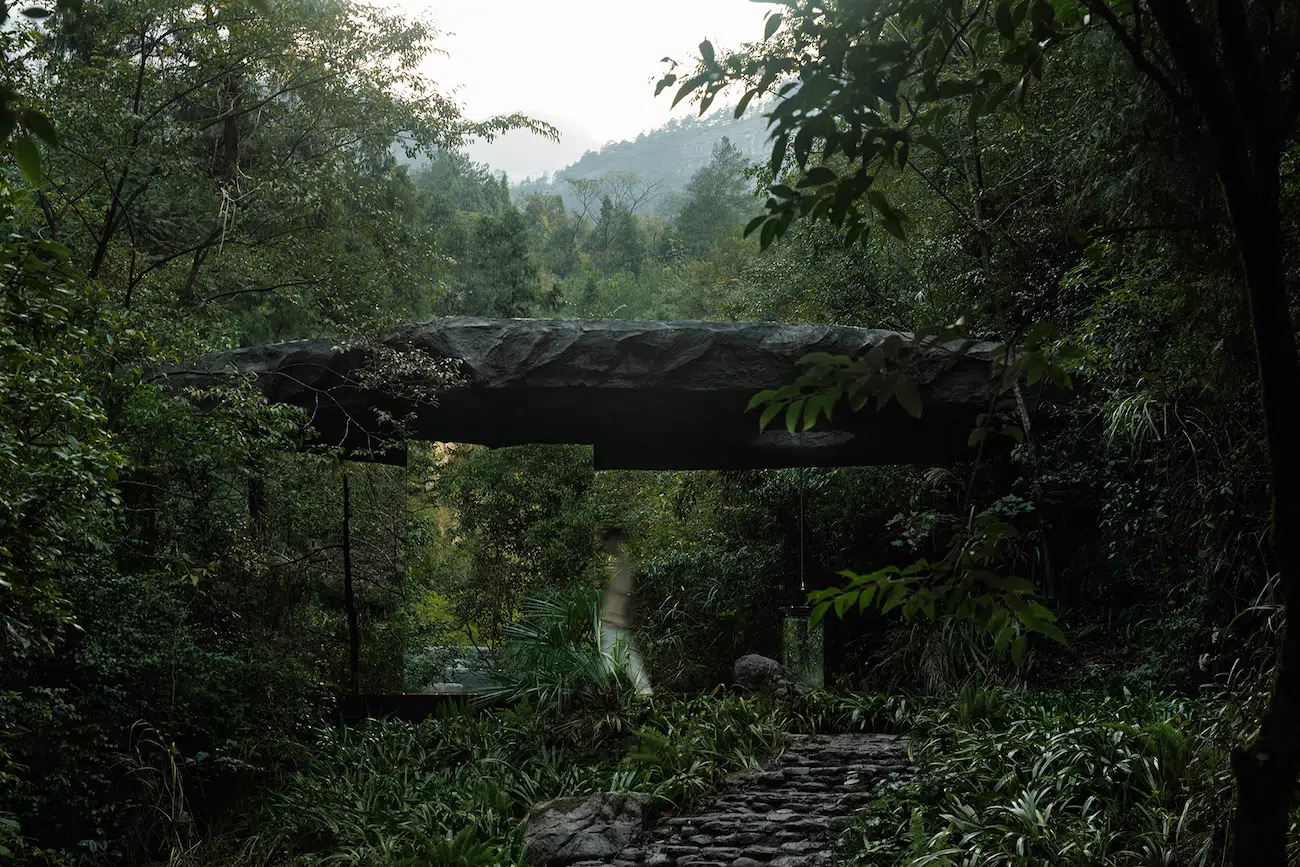

The Hut, part of Drifting Stones. (Photo: Arch Exist)
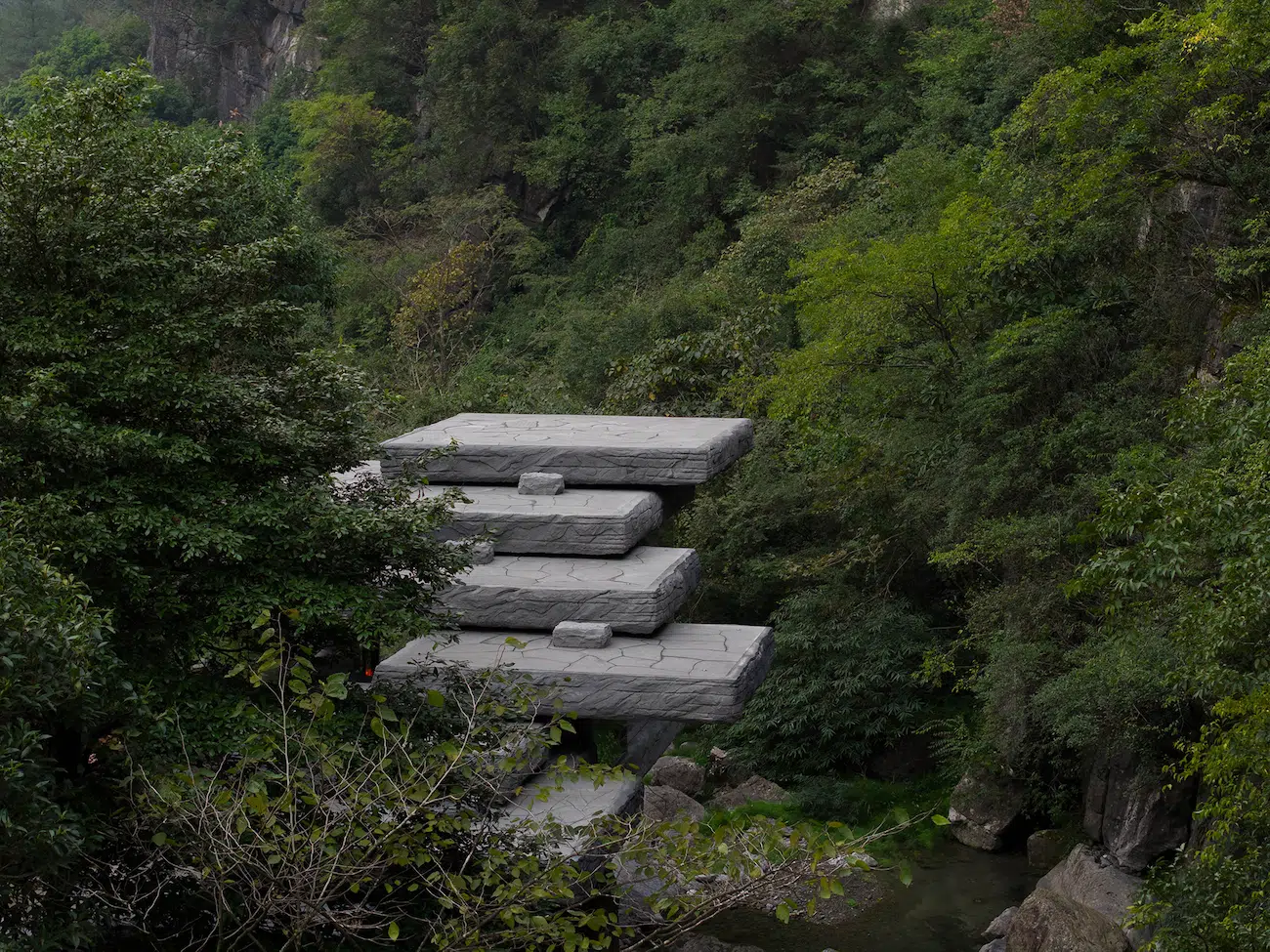

(Photo: Arch Exist)
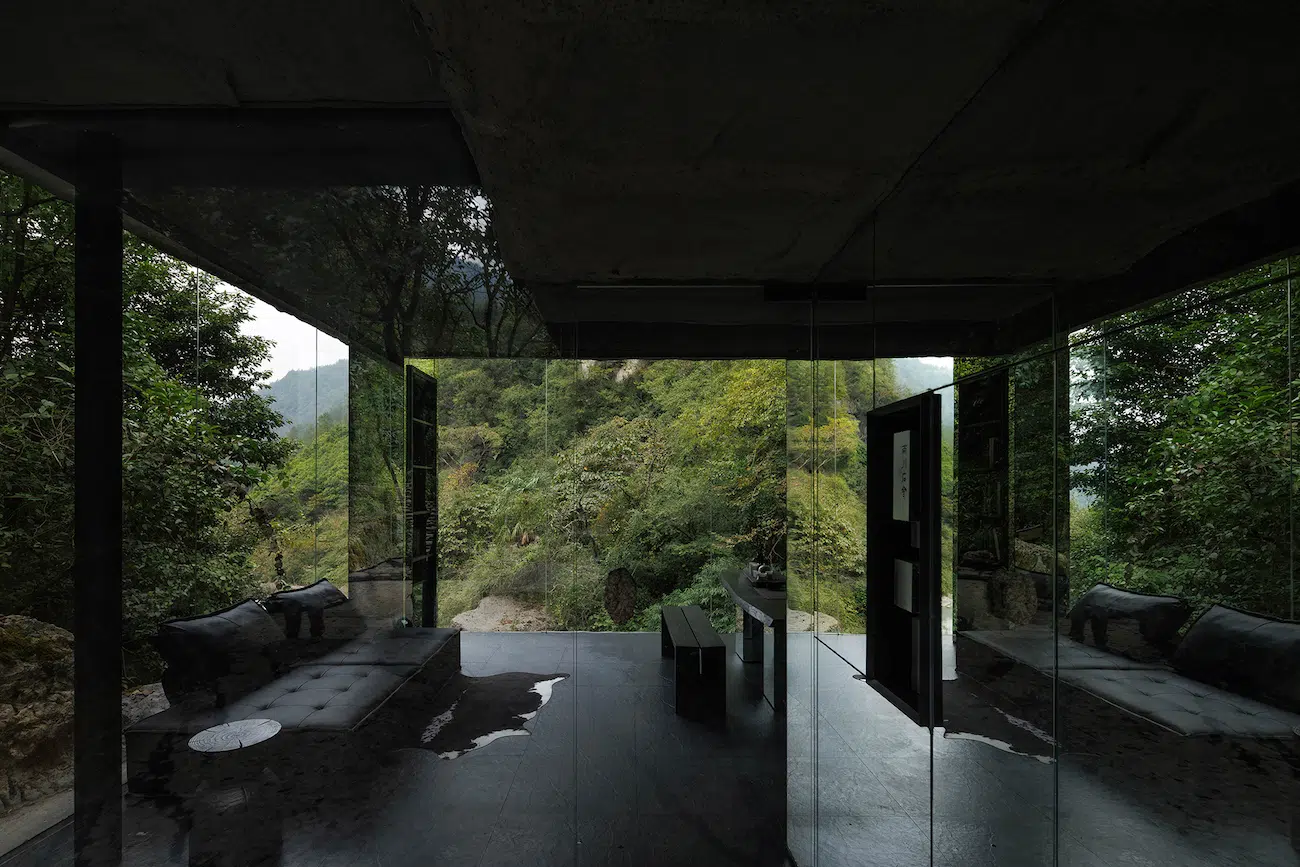

Interior view of the Stacks. (Photo: Arch Exist)



