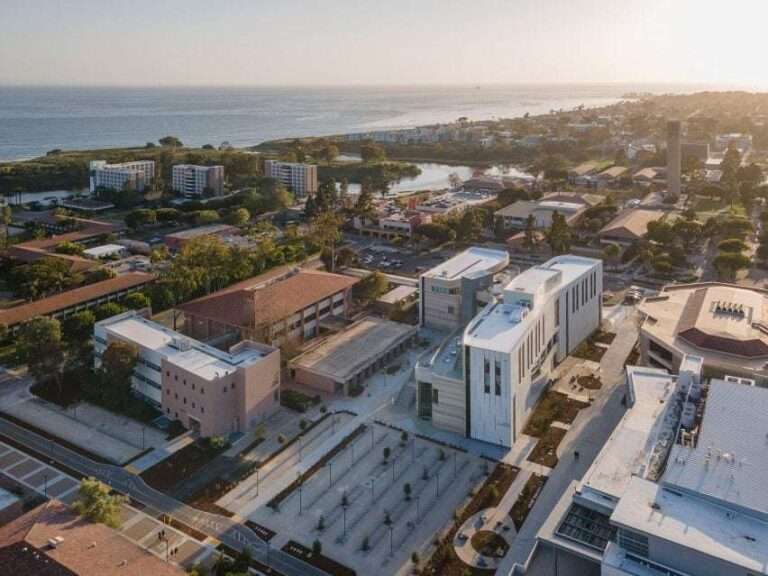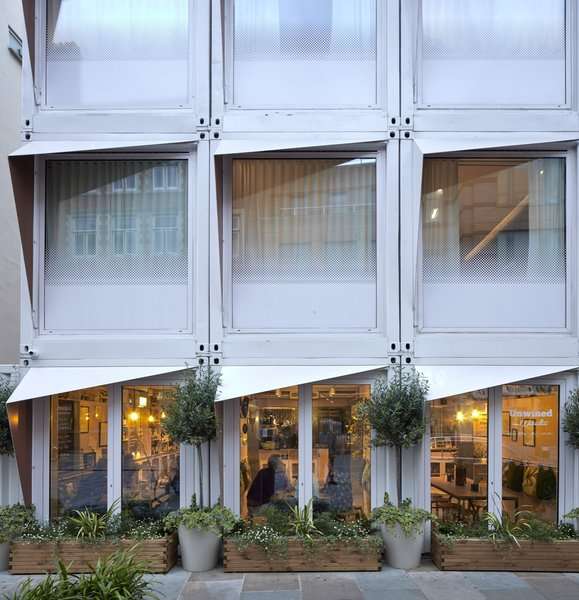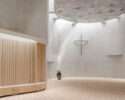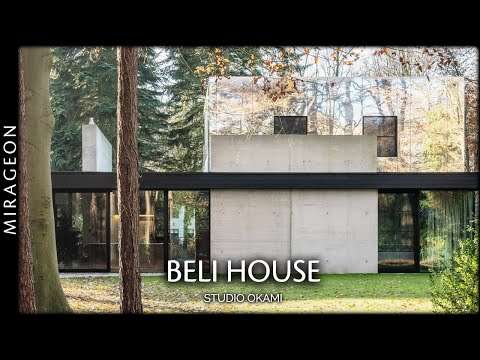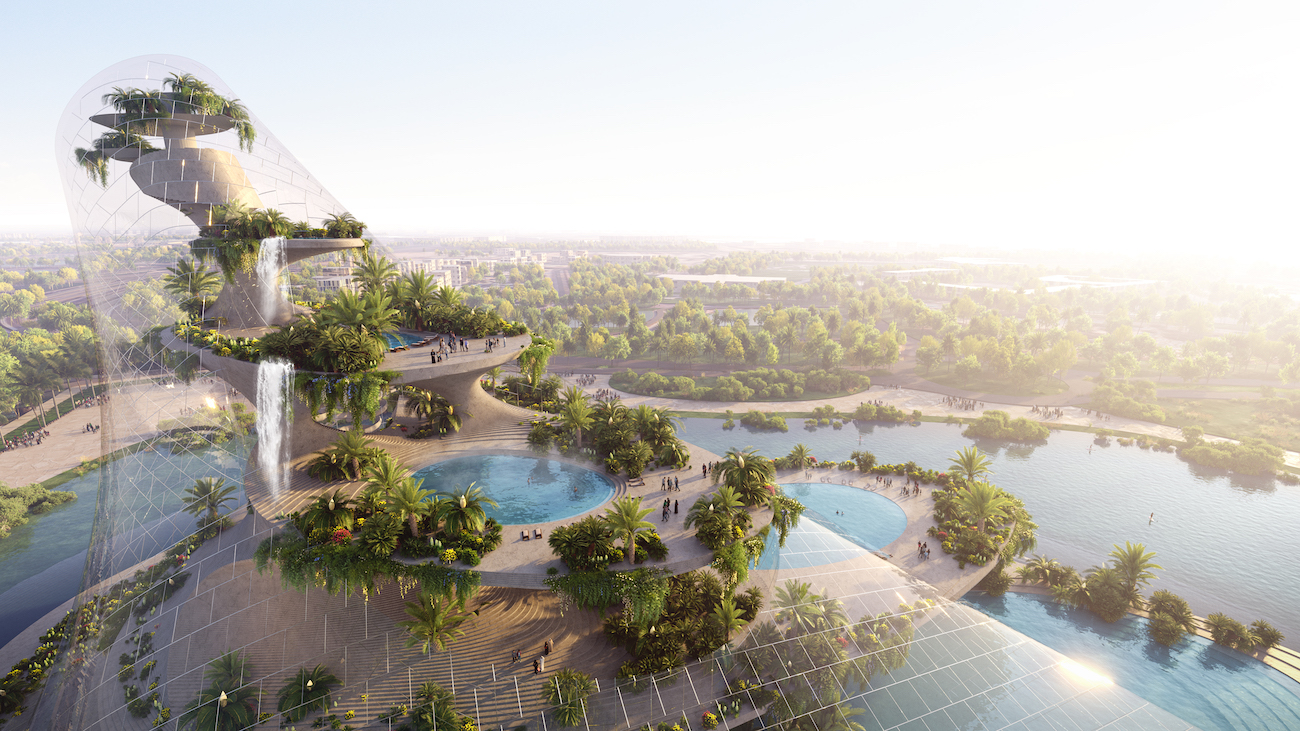

For over 40 years, the New York-based firm Diller Scofidio + Renfro (DS+R) has reimagined the limits of architecture, whether it be through New York’s iconic High Line or the Blur Building for the 2002 Swiss Expo. DS+R’s newest initiative is no exception. Part of Dubai’s Quality of Life Strategy 2033, Therme Dubai combines wellness with architectural ingenuity and incorporates water as a core facet of its design.
Nestled in Zabeel Park, beside the Royal Palace in the heart of the city, Therme Dubai seamlessly blends organic forms with its surrounding urban environment. The 100-meter-tall wellness retreat features a stacked structure in the form of rounded terraces, each adorned with pools, lush greenery, and waterfalls. Visualizations showcase a lake meandering around the building, while a transparent facade diminishes the separation between its interior and exterior.
Inside, the retreat boasts dramatic views over the city’s skyline, as well as botanical gardens, restorative thermal pools, saunas, steam rooms, and performance spaces for evening events. Coupled with its impressive height, Therme Dubai resembles a cluster of floating islands, abundant with cascading water and vibrant vegetation.
“Elevated high above the concerns of everyday urban life, Therme Dubai is an oasis in the sky,” Elizabeth Diller, a founding partner of DS+R, explains. “It emerges from the lake of a revitalized Zabeel Park as a series of botanical islands stacked into a tower.”
Therme Dubai is also an achievement in sustainability. The retreat intends to recycle 90% of the water used throughout its thermal pools, while 80% of the fresh air and cooling needs will be met through clean energy sources. To further ensure a minimal environmental footprint, the project will also implement advanced energy-efficient and resource management systems. Construction is slated to begin in 2026, with completion anticipated in 2028.
Since its founding in 1981, DS+R has cemented itself as one of the world’s leading architecture firms, as evidenced not only by Therme Dubai but its comprehensive new monograph. Published earlier this month by Phaidon, Architecture/Not Architecture offers an indispensable glimpse into the firm’s evolution, all packaged in two innovative, conjoined volumes.
To learn more about the firm, as well as upcoming projects like Therme Dubai, visit the Diller Scofidio + Renfro website.
The renowned architecture firm Diller Scofidio + Renfro designed Therme Dubai, a verdant oasis floating in the city’s skyline.
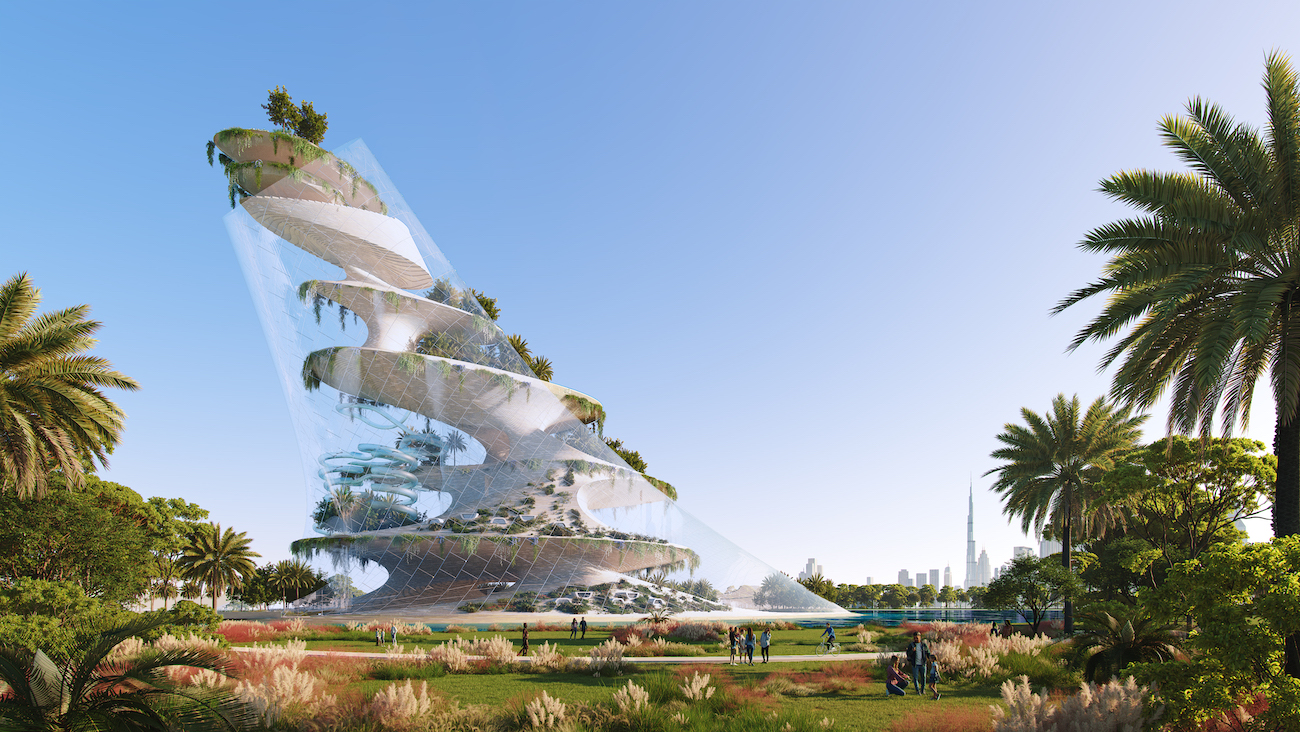

The wellness retreat boasts a transparent facade, cascading waterfalls, restorative thermal pools, and lush vegetation.
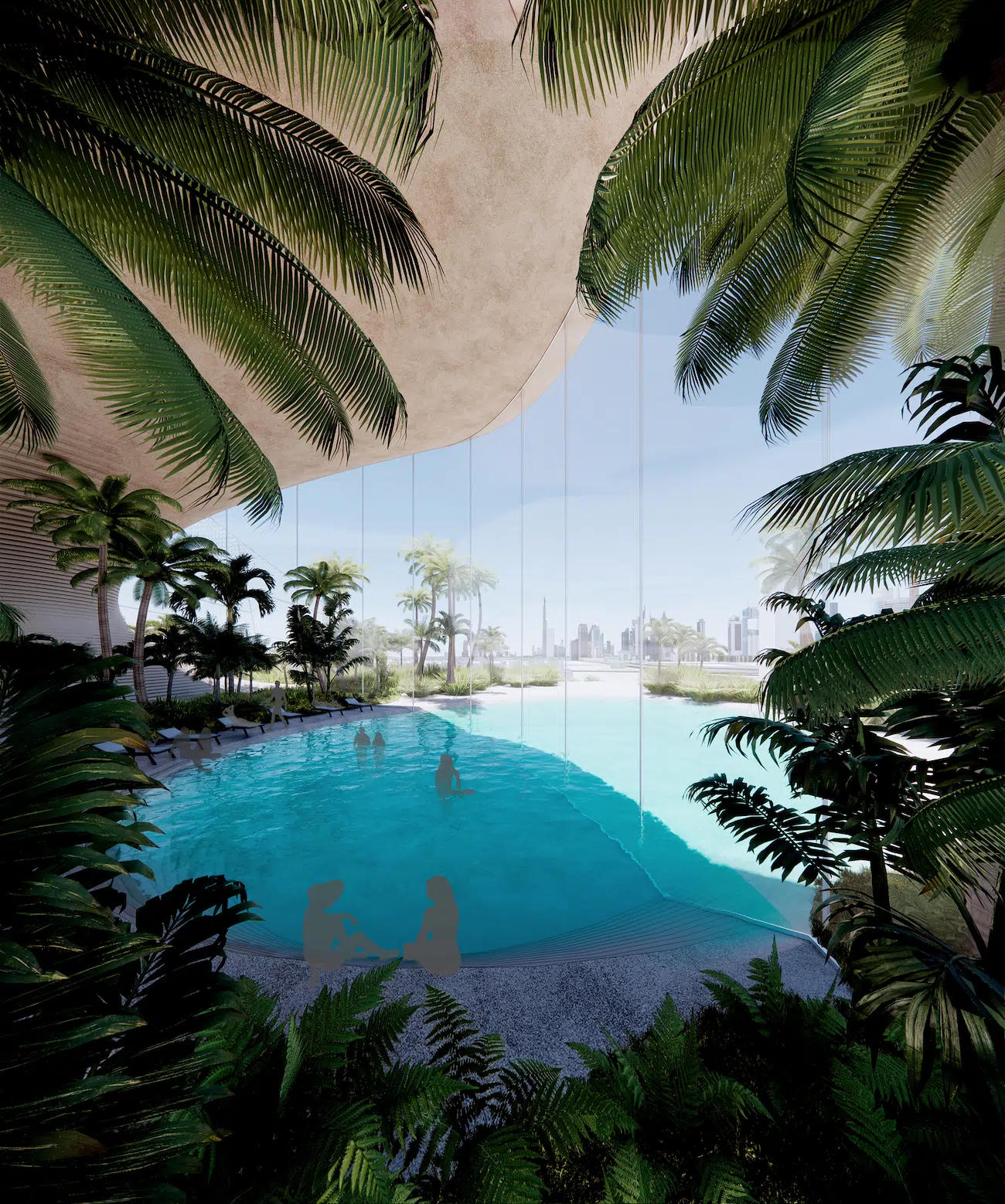

Towering at 100 meters tall, Therme Dubai resembles a cluster of floating islands, offering an unprecedented wellness experience.
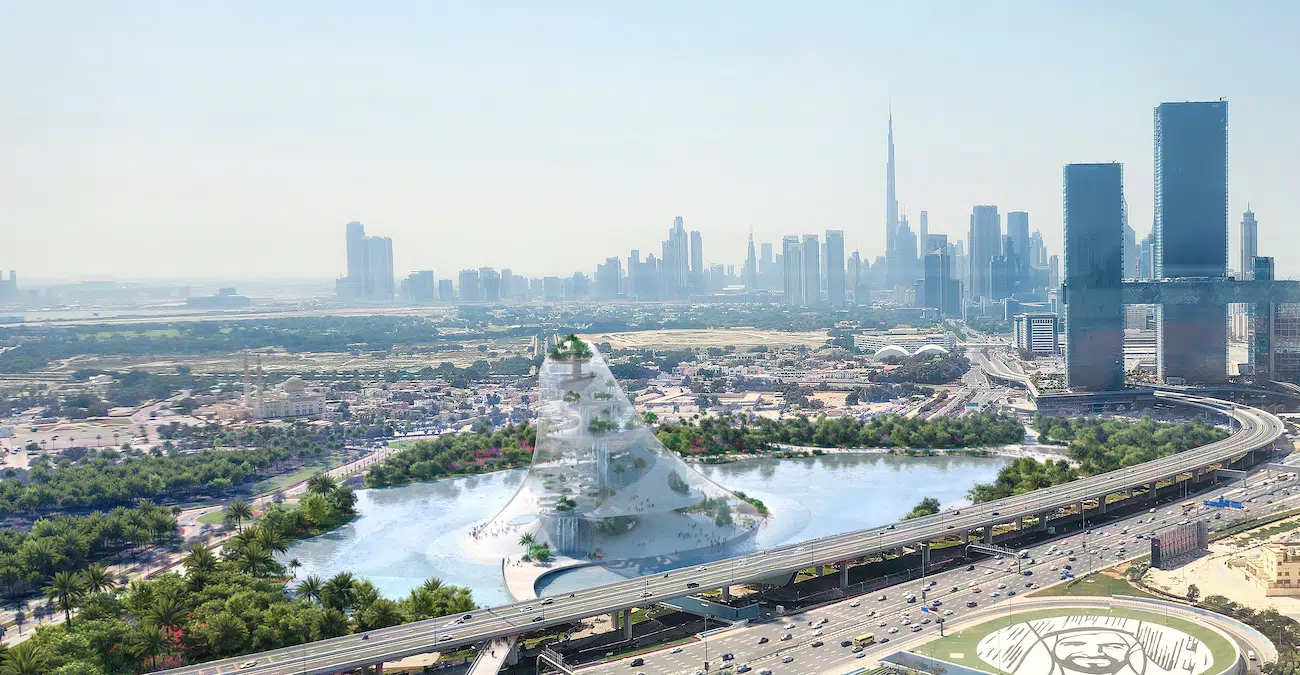

Beyond Therme Dubai, DS+R has created a host of renowned architectural projects, including New York’s iconic High Line.
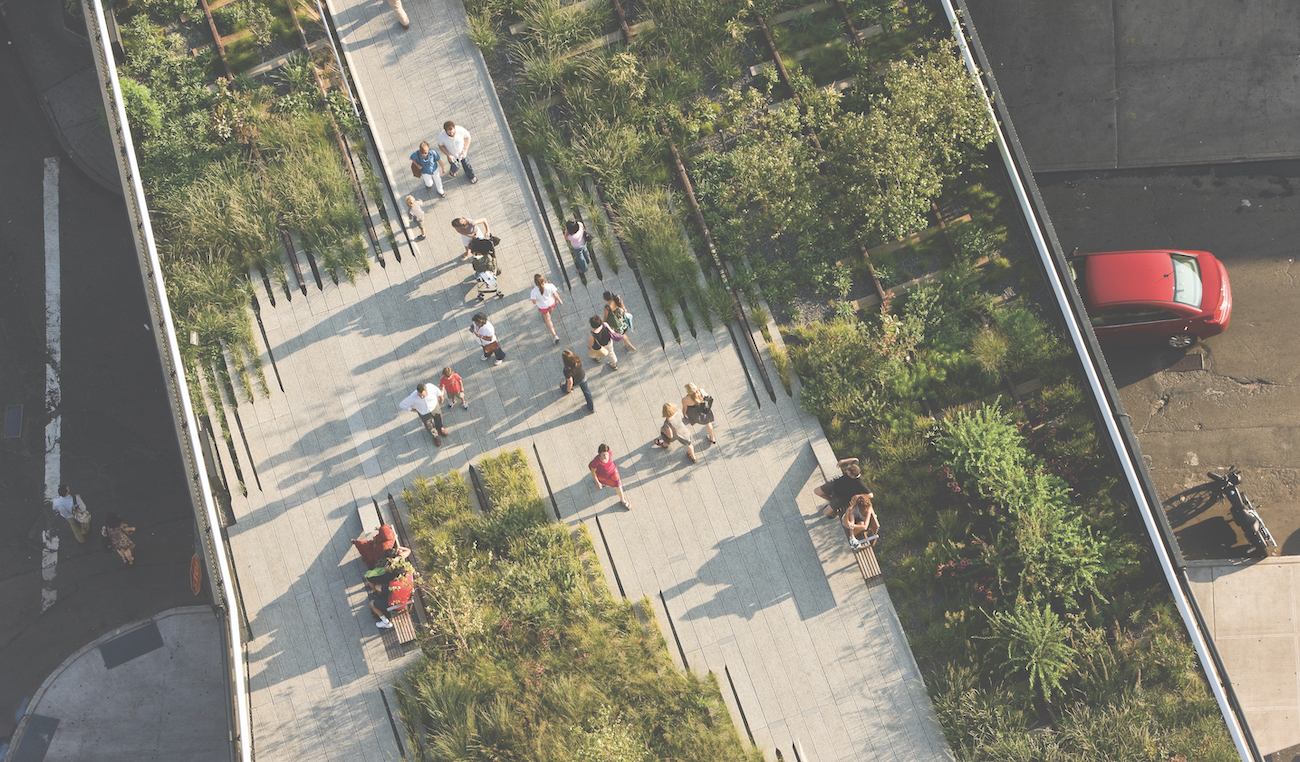

The High Line, New York, 2009-. (Photo: Iwan Baan)
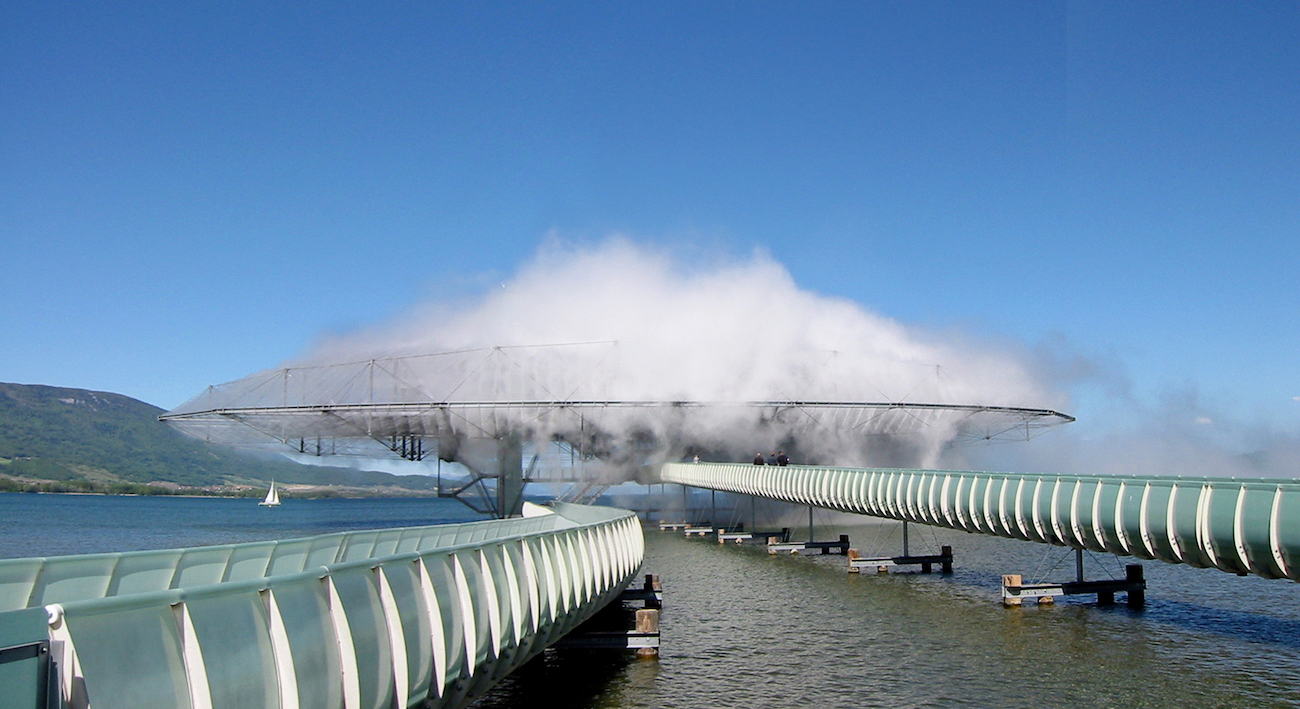

Blur Building, Yverdon-Les-Bains, Switzerland, 2002. View from shore. (Photo: Iwan Baan)
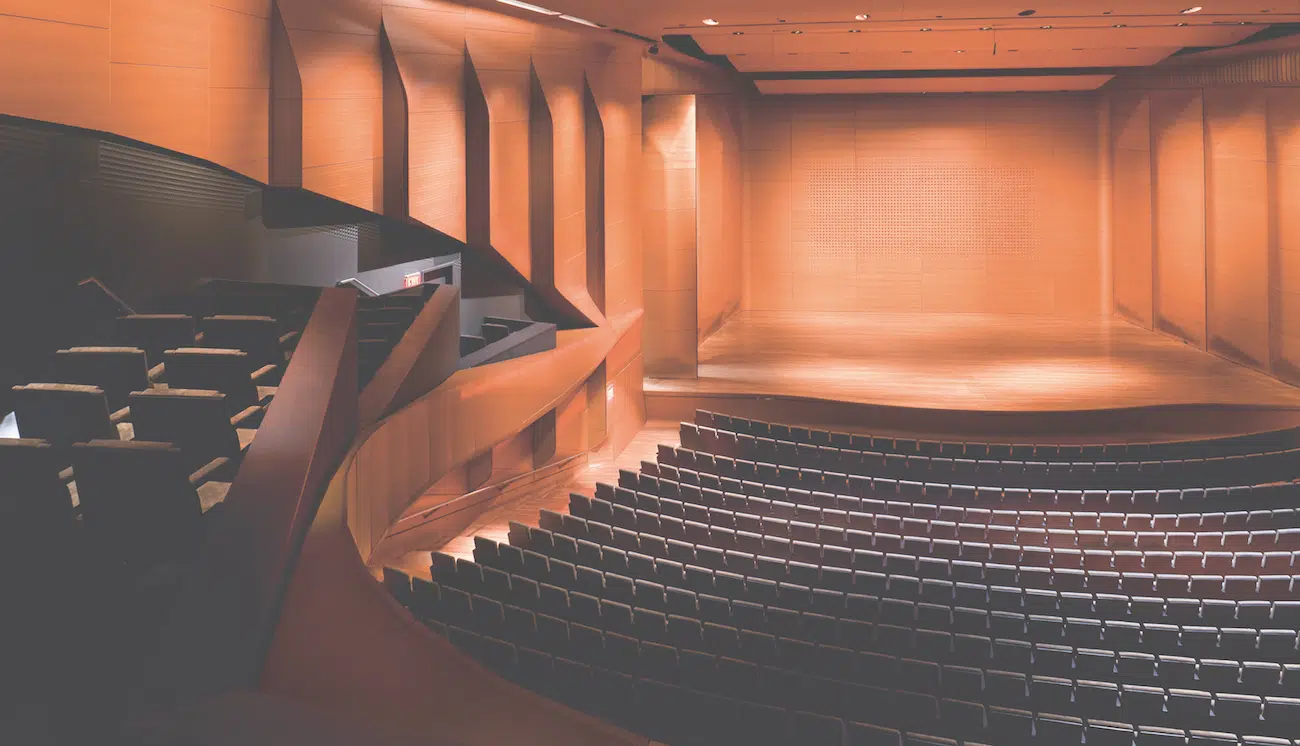

Alice Tully Hall, New York, 2009. Concert hall, view from balcony. (Photo: Iwan Baan)
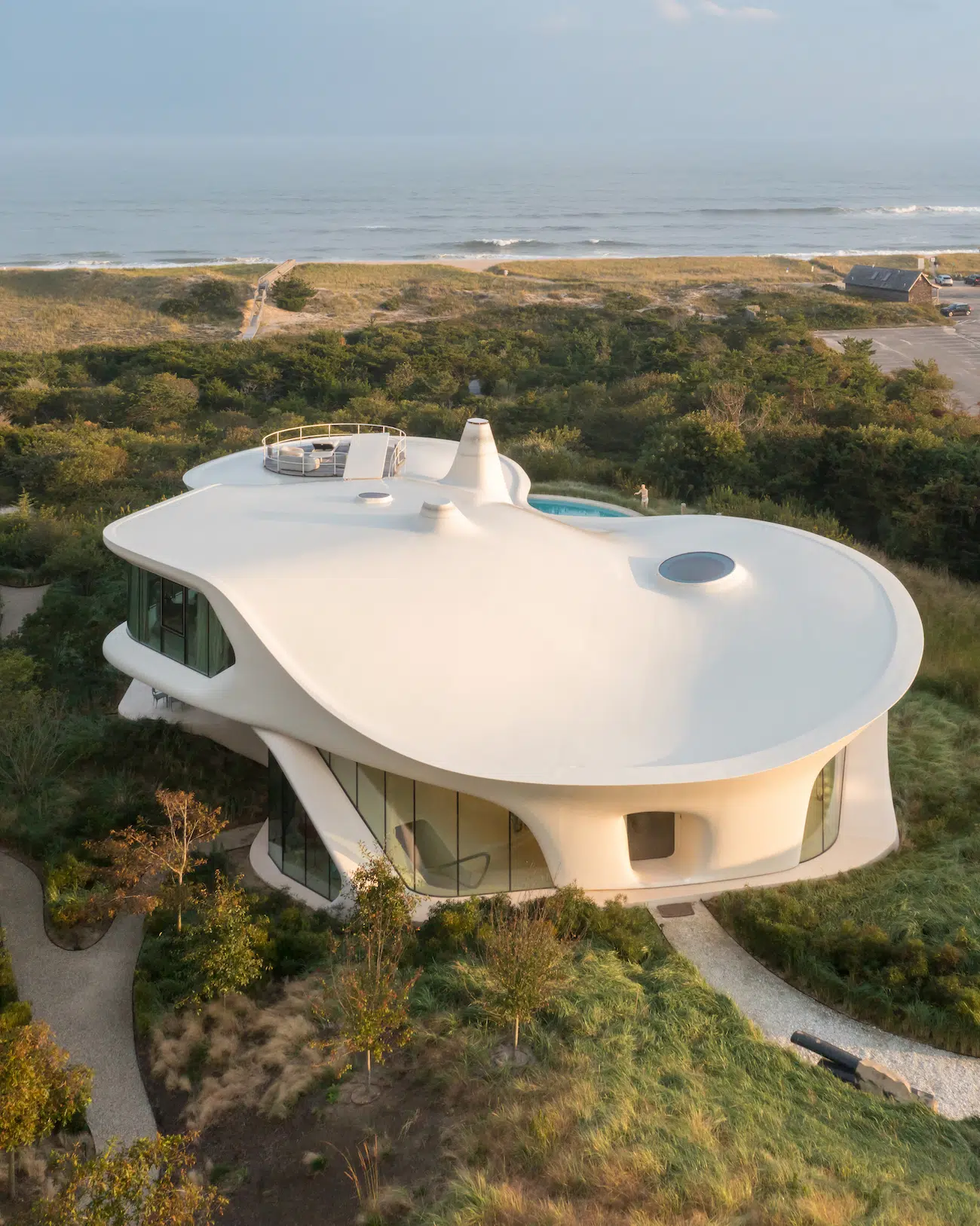

Blue Dream, East Hampton, New York, 2017. (Photo: Iwan Baan)
The architecture firm even has its own comprehensive monograph, recently published by Phaidon.
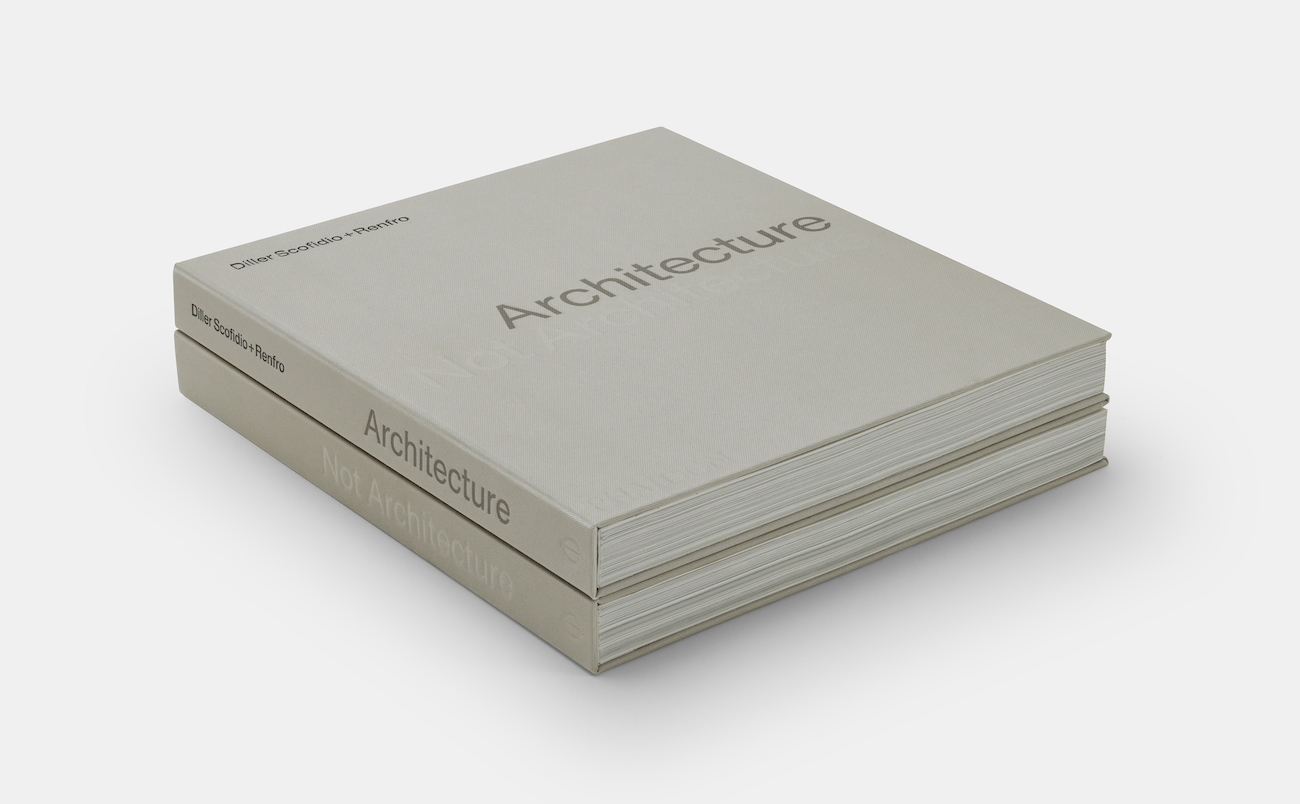

DS+R’s monograph “Architecture/Not Architecture: Diller Scofidio + Renfro,” published by Phaidon.
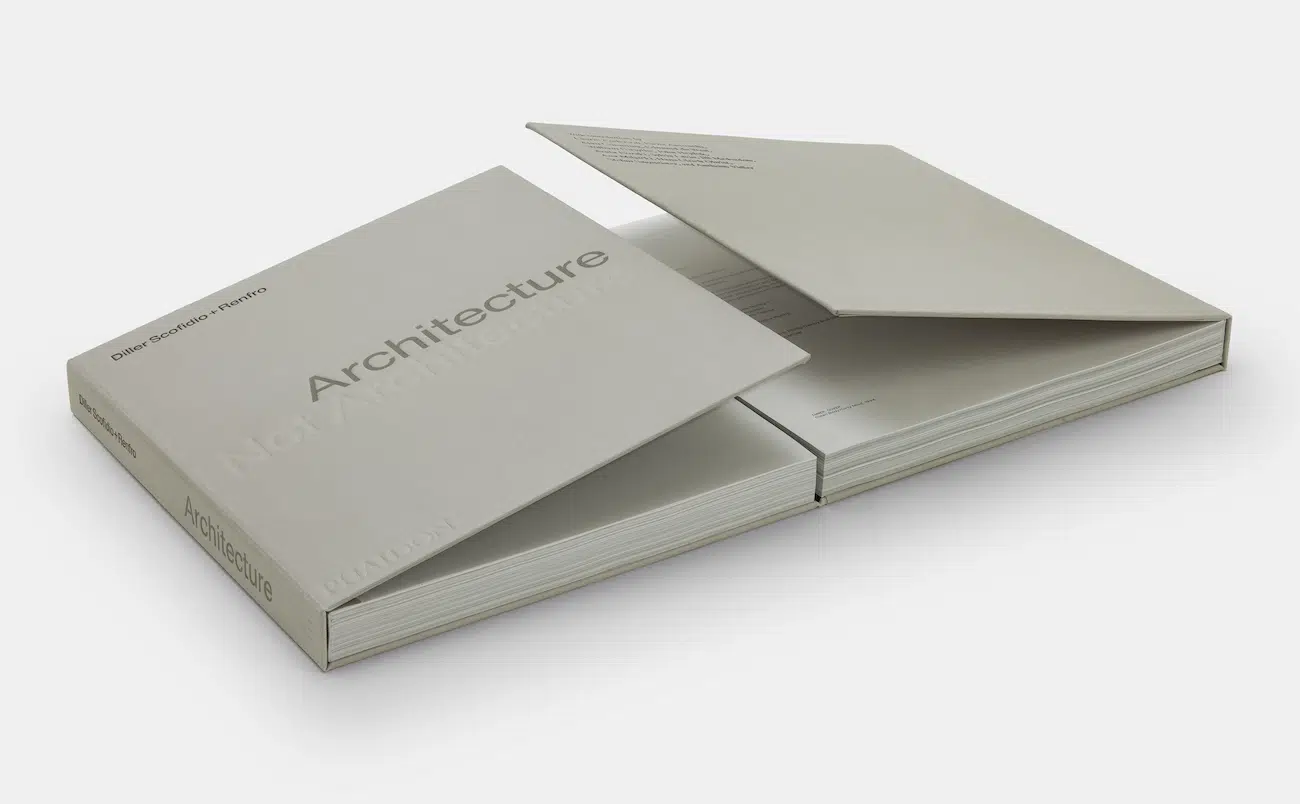

DS+R’s monograph “Architecture/Not Architecture: Diller Scofidio + Renfro,” published by Phaidon.

