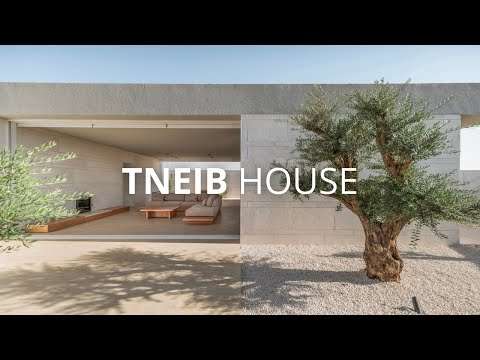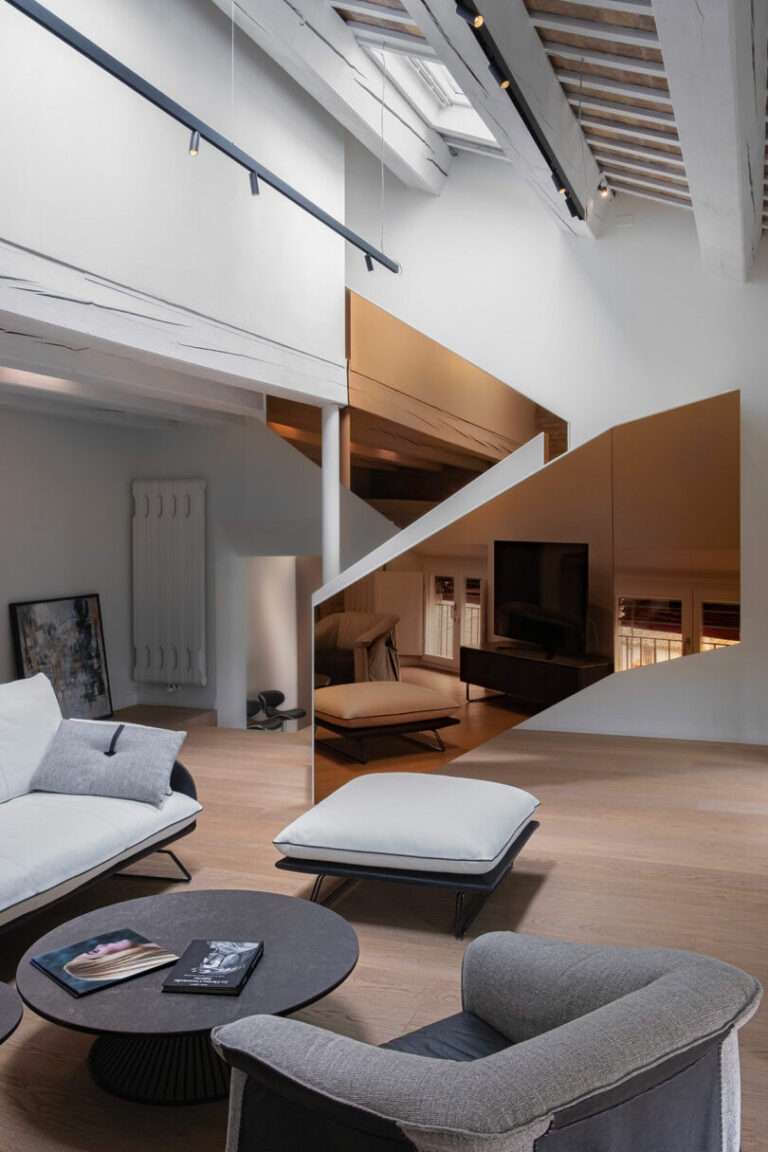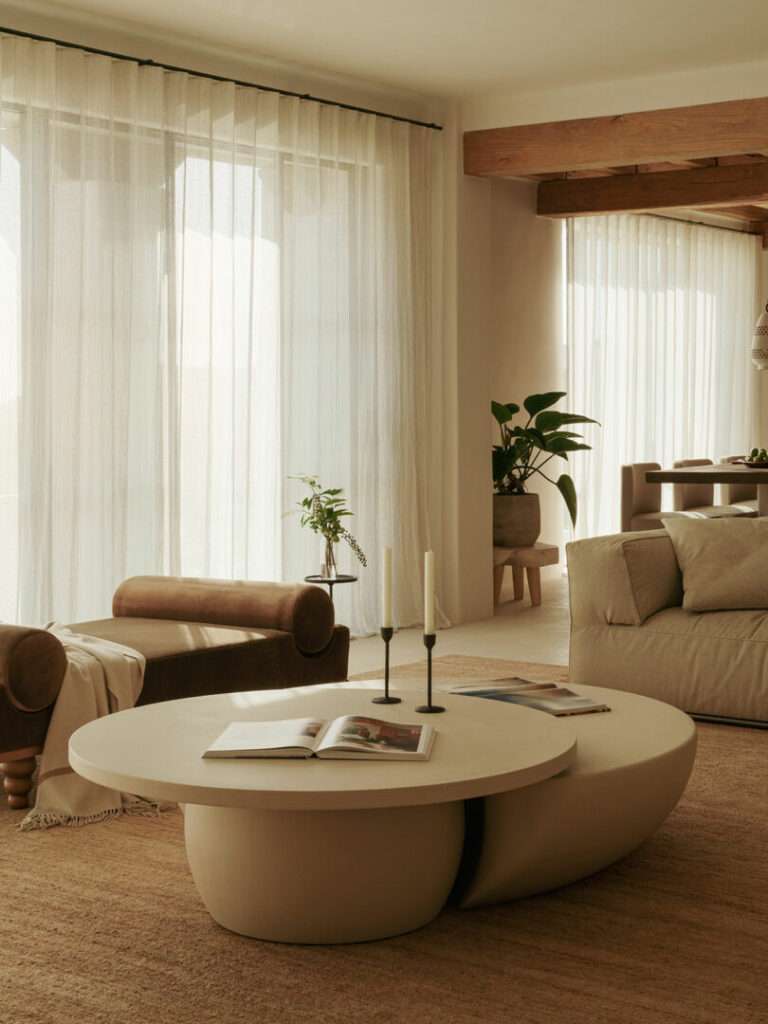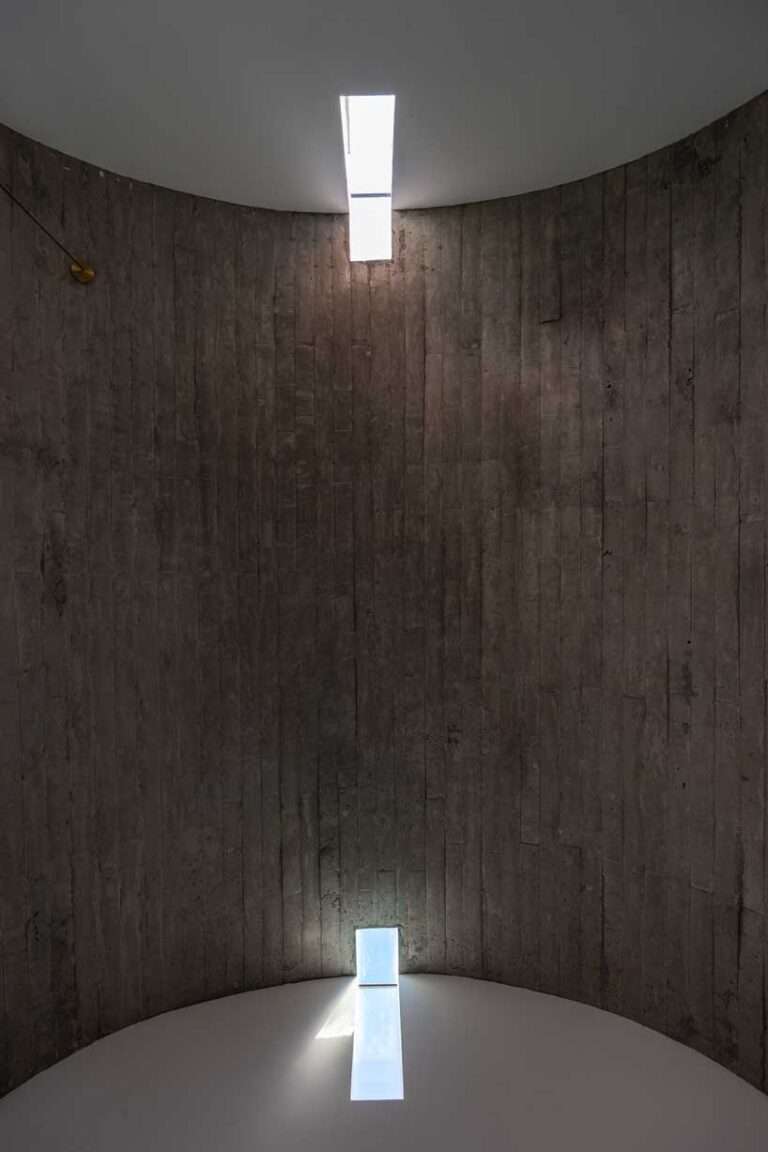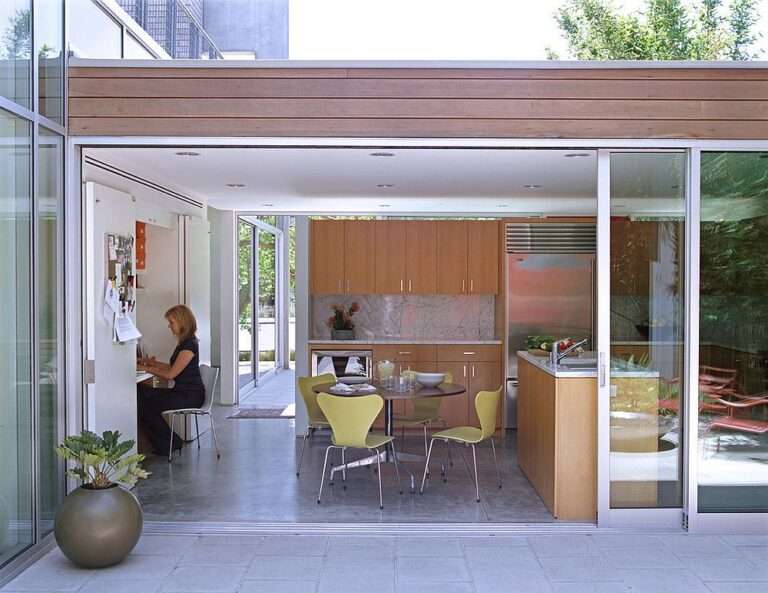Located in a residential condominium in Brasília, the Paineiras House stands out for its implementation on a plot of just over 2,000 square meters, a noticeable slope within a preservation area with native cerrado vegetation. The architecture follows the linearity of the terrain, emphasizing horizontality and robustness, creating spaces that accommodate the dynamics of modern life and provide moments of relaxation and connection with nature.
The conception was guided by the search for harmony between the built environment and the landscape, offering residents the sensation of living in symbiosis with the forest. The implementation values the topography. Therefore, the garage was designed to minimize earth movement, support the upper volume, and provide a nature-connected experience upon arrival.
The corridor leading to the private area was created to offer privacy to residents while also interacting with the main facade through a floor-to-ceiling window. This same opening that accentuates the horizontality of the architecture on the facade was also designed to provide a view to the family pet, becoming its favorite spot.
Three atmospheres were created: The observer’s atmosphere, creating a mysterious expectation about the interior of the house due to the scale and robustness of the blind facade. In addition to this, the slatted entrance hall makes access even more private and inconspicuous. The visitor’s atmosphere, entering the house and being surprised by the duality of the architecture, closing itself off to the street and opening up internally, creating integrated spaces enhanced by large glass panels allowing natural light and panoramic views. And the residents’ atmosphere, experiencing modern architecture embraced by nature, turning the house into a sanctuary. Thus, the private area was separated from the social area with an invisible barrier, the discreet difference in level between them.
The garage access leads to the intimate hall, creating a dynamic and private route for the couple. This dynamism allows easy access to bedrooms and the social area, enabling one of them to enter the house unnoticed in the event of a possible incident.
The master suite is an oasis, with a niche framing the view of the valley and glass windows merging with the treetops, transporting them to an atmosphere completely different from the urban environment.
The bathroom is a strong point, providing the experience of feeling in a luxury hotel and adding individuality to each with separate countertops.
The soaking tub, ceiling showers, and selected tiles make the bathroom intimate and transport the couple to one of their trips to Asia.
The triangular pool is another highlight, deviating from the linearity of the project and designed to integrate with the sloping topography. Its infinity edge provides a unique feeling of being suspended. Positioned strategically for the sunset, it becomes a connection point with nature and an unparalleled leisure space.
Credits:
Project: Paineiras House
Location: Brasília, Brazil
Architects: Studio Bruno Porto
Area: 425 m²
Year: 2021
Photographs: Júlia Totoli, Rafael Nadler
