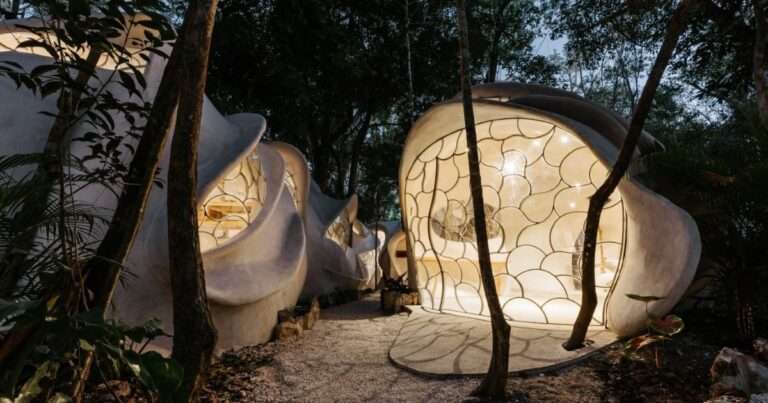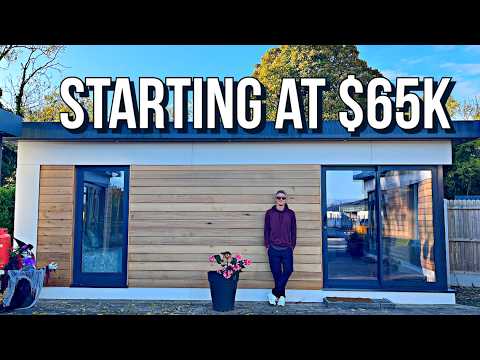Discover the stunning Ankh House, a rural Brazilian home that blends seamlessly into the landscape. Located in the countryside of São Paulo, this 455-square-meter residence is built on a steep slope with panoramic mountain views. Designed as an extension of nature, the house features exposed concrete slabs, earthen finishes made from on-site soil, and a central courtyard that connects four independent volumes.
From its cantilevered overhangs and natural ventilation to its organic landscaping with native cerrado species and homegrown gardens, every detail of the Ankh House reflects harmony between architecture and the environment. The house includes a master suite, a separate living space for the daughter with a private entrance, a creative studio, and a technical wing—all positioned to respect privacy and terrain.
Walk through a home where concrete meets earth, where materials speak of permanence, and where daily life flows in balance with nature. Whether you’re passionate about sustainable design, rural living, or modern Brazilian architecture, the Ankh House is an inspiring example of timeless, site-specific design.
Credits:
Architects: Studio Zanskar, TAU Arquitetos
Location: Bragança Paulista, Brazil
Area: 455 m²
Year: 2025
Photography: Lela Leme
![Where Are These Modern Architectural Wonders? Guess the City [Quiz]](https://myproperty.life/wp-content/uploads/2023/10/where-are-these-modern-architectural-wonders-guess-the-city-quiz-768x403.jpg)



