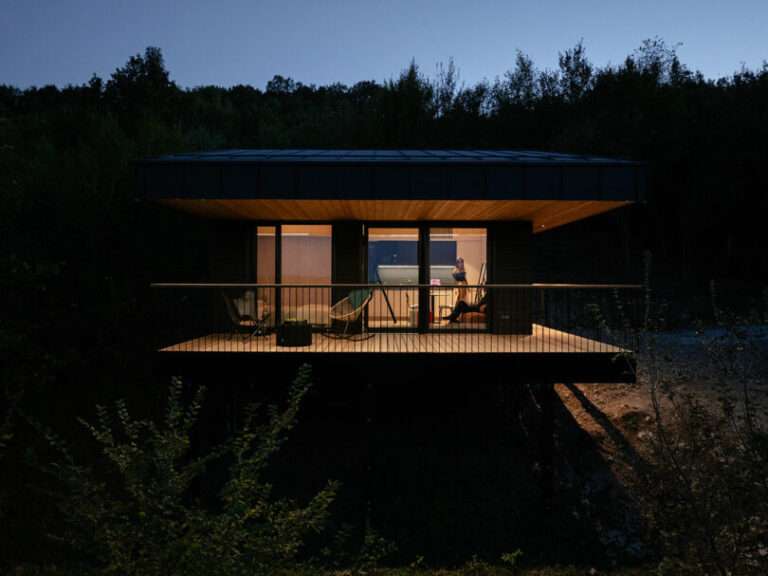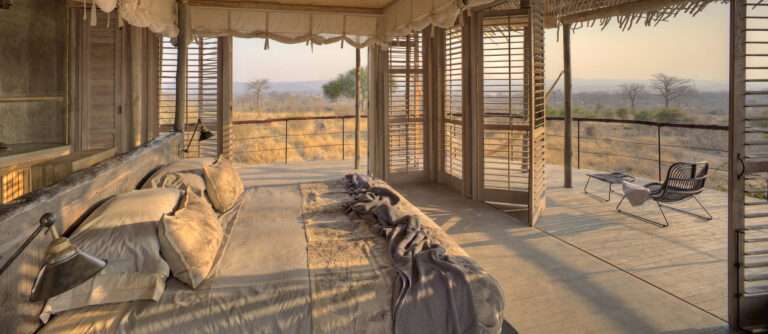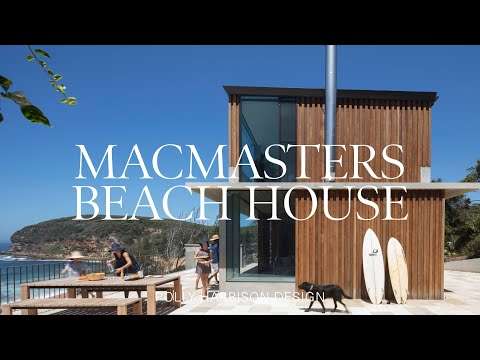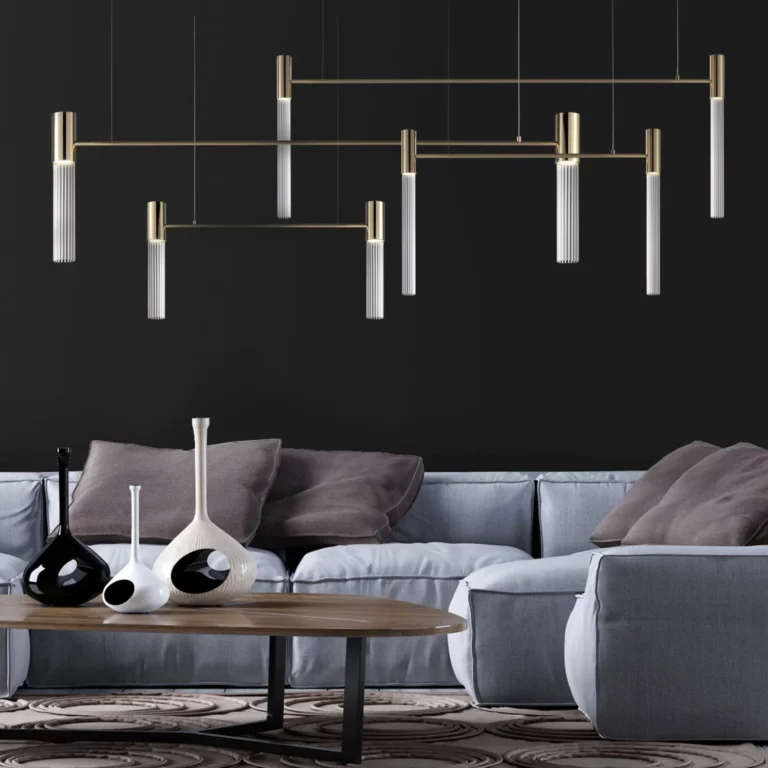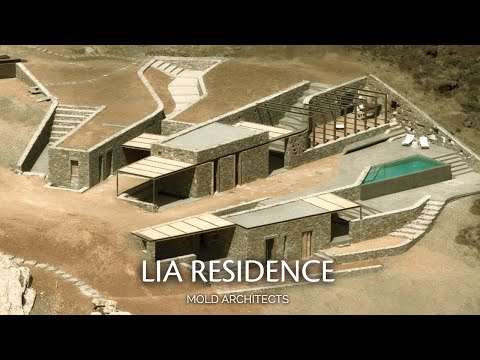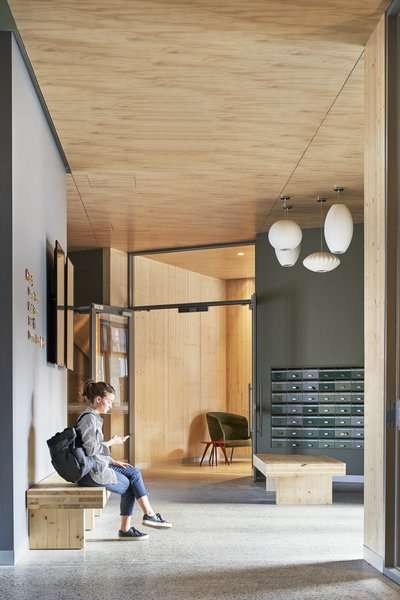Discover Villa Camilla, a stunning contemporary home nestled in the Mediterranean landscape of southern Italy. Designed by Spano Architettura, this modern villa sits on the edge of Puglia, in Santa Maria di Leuca, with panoramic views of the Salento coastline.
Blending traditional Apulian architecture with minimalist, modern elements, Villa Camilla is built in harmony with the surrounding olive groves, dry stone walls, and red earth. Natural materials like local stone, corten steel, and earth-toned plaster are used throughout the home, creating a seamless dialogue between architecture and landscape.
Large glass openings frame views of the countryside and sea, while thick walls and vaulted ceilings evoke the character of historic vernacular homes. Despite its sculptural geometry, the house emphasizes energy efficiency: it features photovoltaic solar panels, a thermal solar system, rainwater harvesting for irrigation, and orientation optimized for sun and wind.
Whether you’re passionate about Mediterranean homes, sustainable design, or modern architecture rooted in place, this house offers inspiration on every level.
🔔 Subscribe for more videos on contemporary houses, sustainable homes, and architectural gems from around the world.
contemporary home, modern villa, villa in Italy, Puglia architecture, Salento, Mediterranean design, sustainable house, vernacular architecture, corten steel, dry stone walls, passive design, Spano Architettura, natural materials, eco friendly home
Credits:
Architect: Spano Architettura
Location: Puglia, Italy
Program: single family house
Completion: 2017
Photography: Alice Fiorilli
