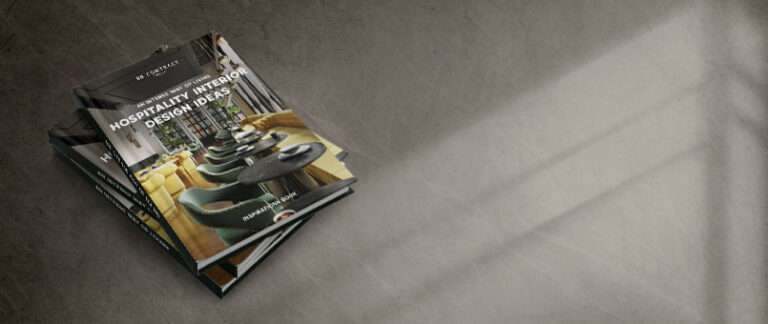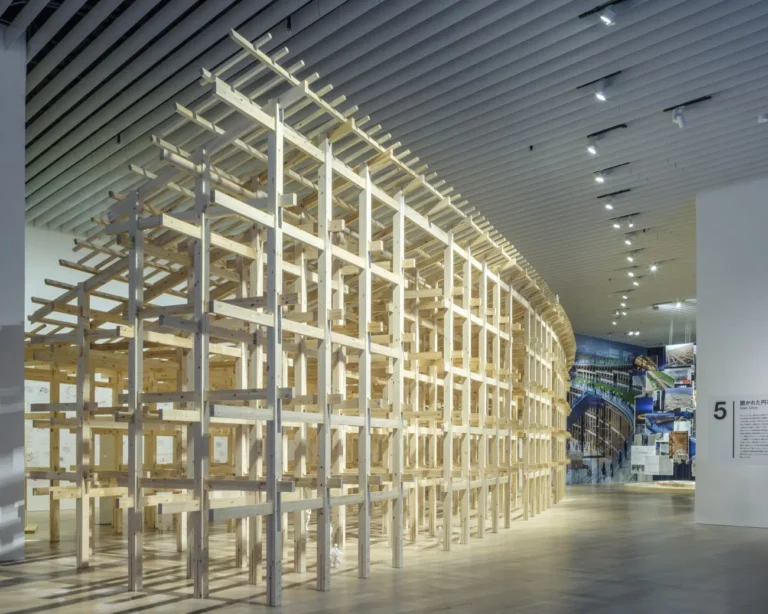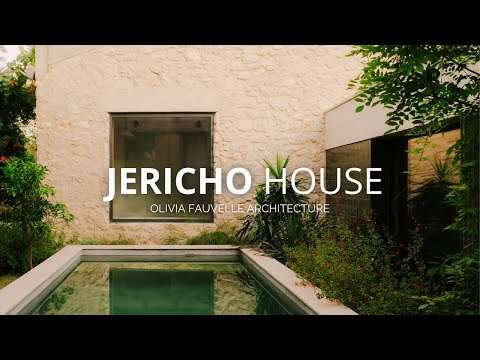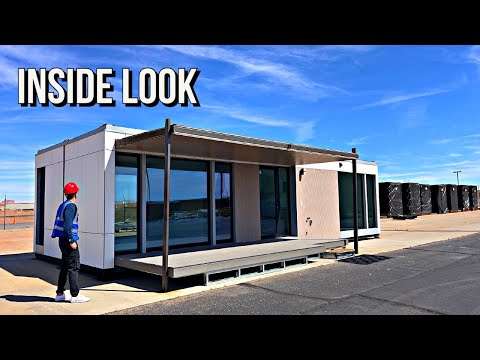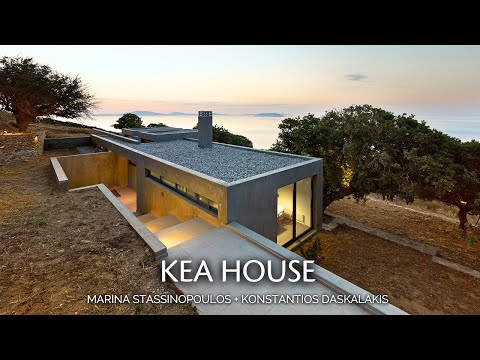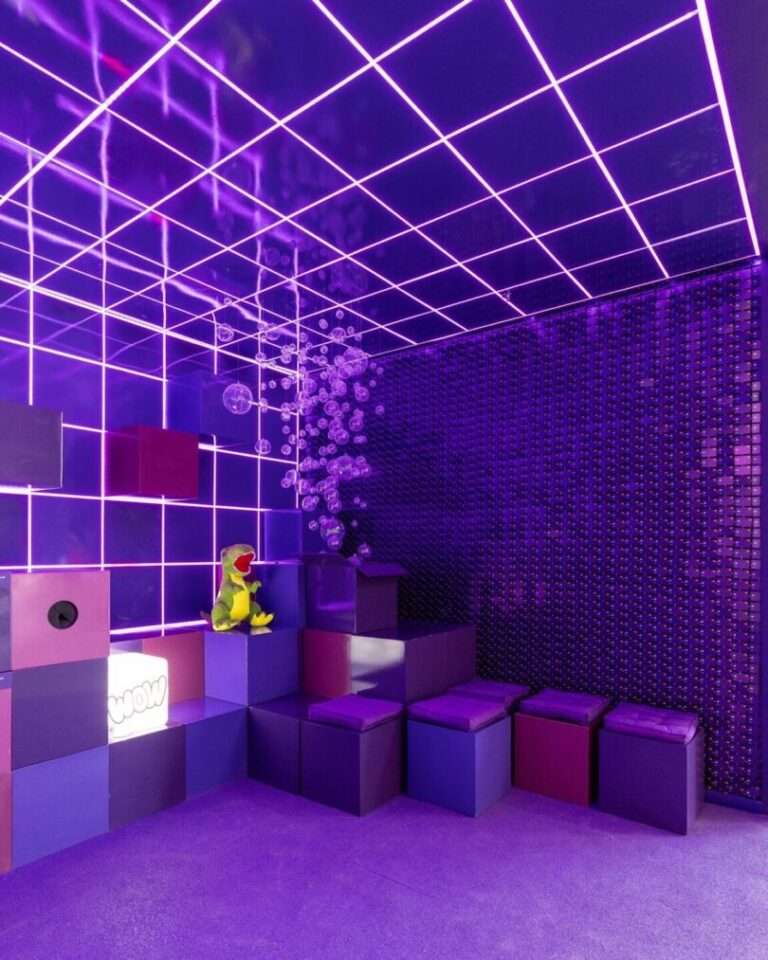A low-profile concrete home in Melbourne designed by FGR Architects, Courtyard Residence features a central garden with a pool, layered living spaces, and a minimalist palette of raw concrete, wood, and glass that balances privacy with openness.
Credits:
Architecture: FGR Architects
Project Architect: Williams Liau
Lead Architect: Feras Raffoul
Project Architect: Williams Liau
Location: Melbourne, Australia
Completion: January 2022
Photographer credits: Peter Bennetts
