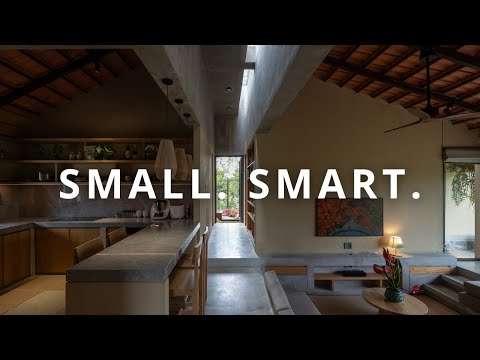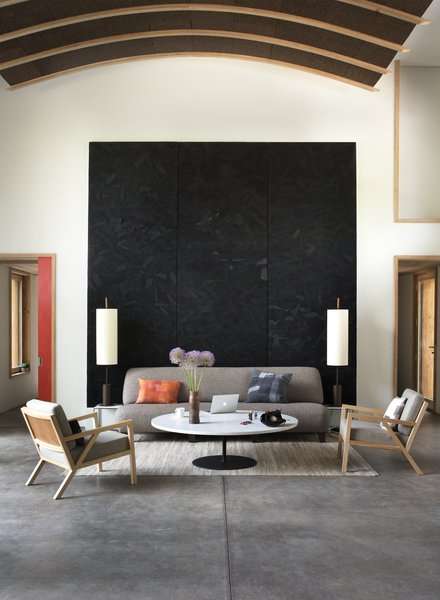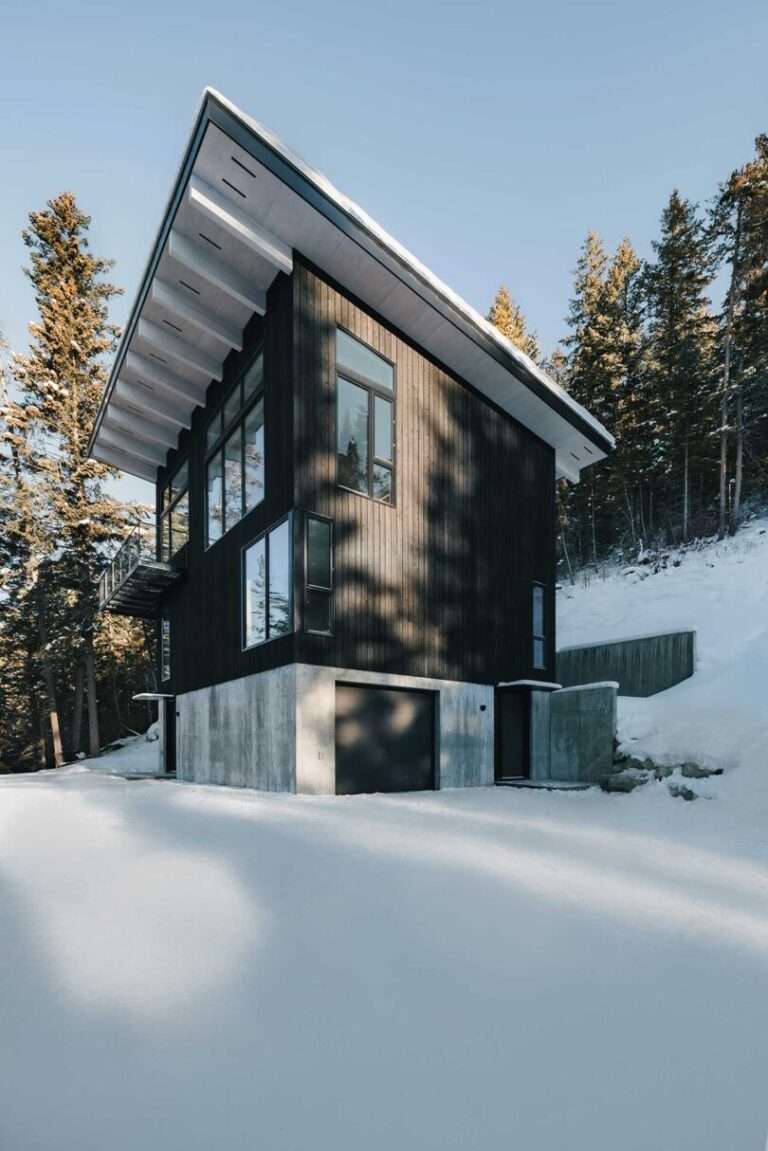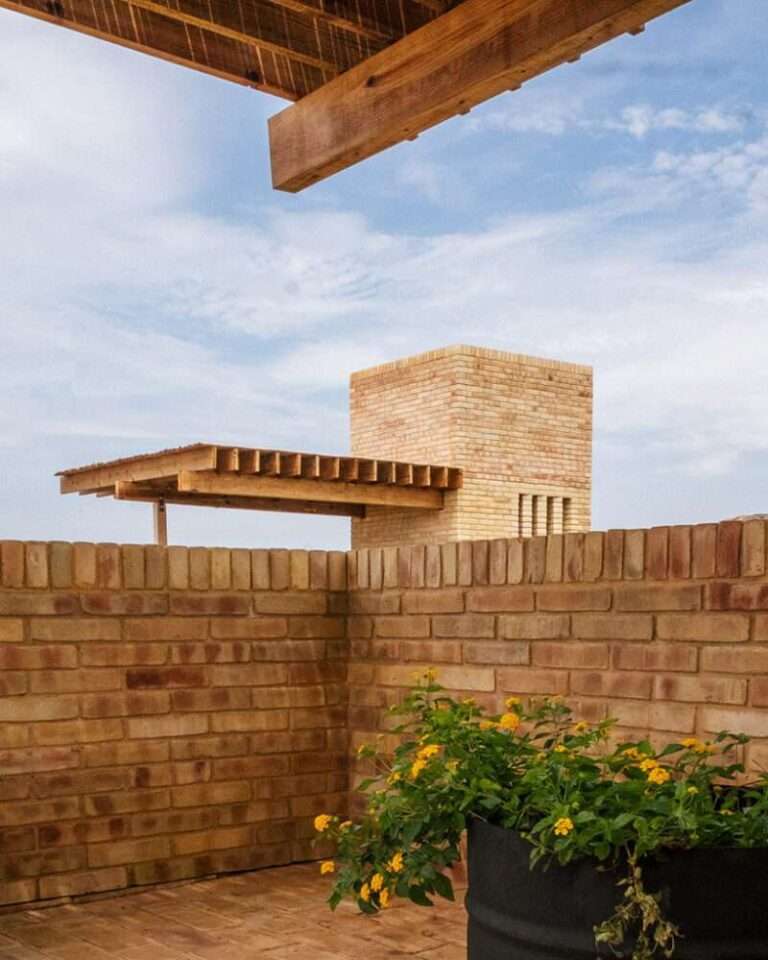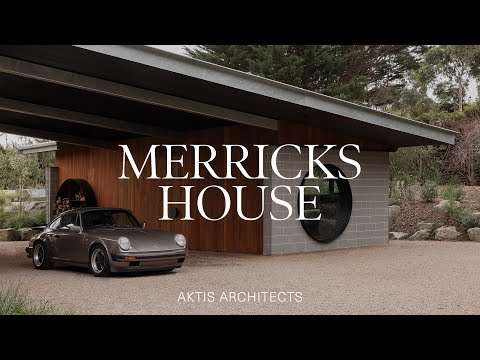Finding a balance between the old and the new along with form and functionality is a hard ask indeed. Sitting of the edge of a river, the New House designed by Sturgess Architecture manages to achieve all that and a whole lot more with a multi-level setting where the line between the outdoors and the interior is cleverly blurred. Sitting on a reclusive lot in Calgary, the house is surrounded by other classic homes and its form responds to its neighborhood and the need to balance tradition with modernity. Even at the front one can see wood being combined with concrete in a beautiful fashion even as large glass windows open up the interior to view outside.

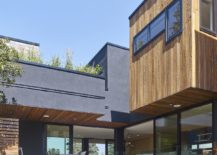
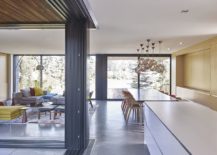

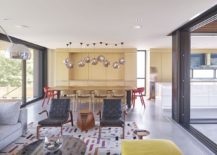
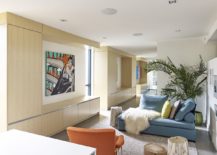
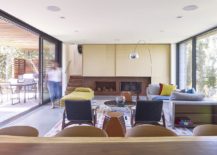
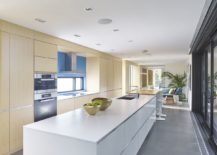
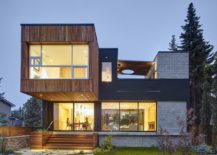
A two-storey courtyard is another distinctive feature of this house and you can see folding and stackable glass doors being used to link the living areas with the deck and courtyard outside. The house sits just 1.5 meters above the ground and this keeps out any flood water and makes sure that an overflow in the river remains under the house even during flood season. In the open plan living area, there is no shortage of sunlight with the kitchen, dining area and living space all flowing into one another. Bright pops of color brought in by the décor adds energy to the otherwise neutral setting.
RELATED: Black And White Kitchens: A Timeless Trend That Serves Every Style!





Apart from everything else that it strikes a balance with, the home also seems to fluidly blend just the right amount of privacy with a sense of openness and river views to offer the best of both worlds. A perfect family home! [Photography: Robert Lemermeyer]
RELATED: Picturesque Aussie Home Wraps Itself Around a Relaxing Central Courtyard




