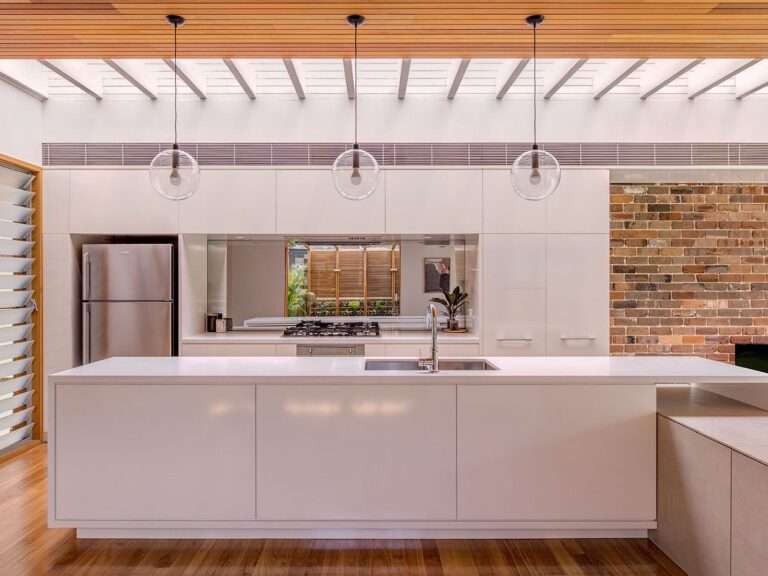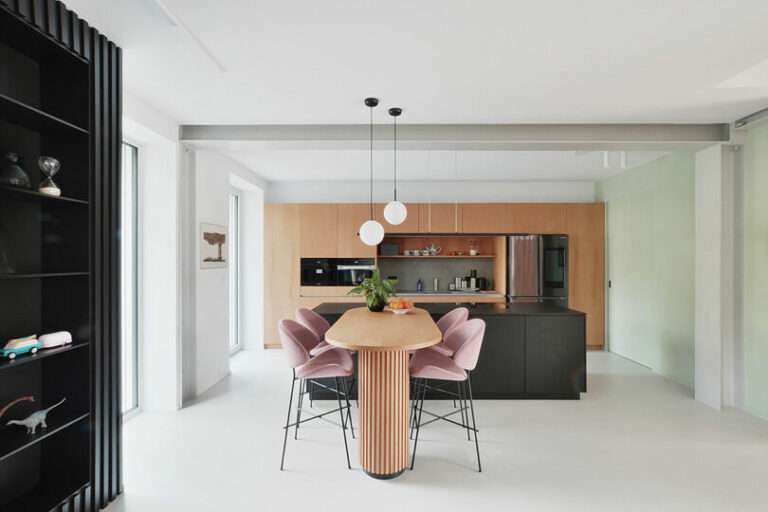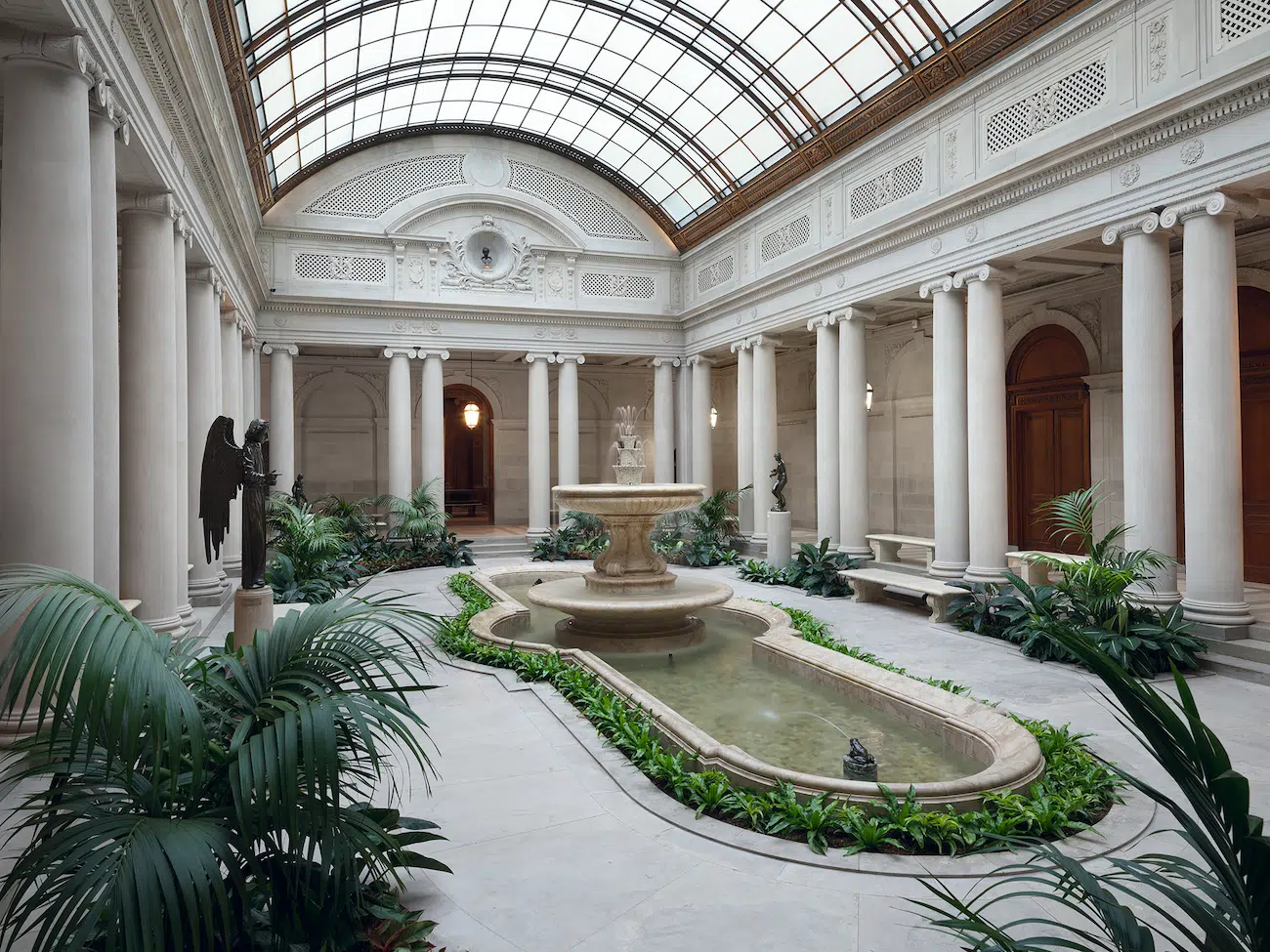

The Garden Court. (Photo: Joseph Coscia Jr.)
For the past five years, the Gilded Age mansion that houses the Frick Collection in New York has been closed to the public. The corner of Madison Avenue and 70th street has been unusually quiet because of this, but, behind its regal walls, the museum has been undergoing a remarkable transformation. In only a couple of weeks, on April 17, the Frick will finally reopen its doors, unveiling its $220 million renovation led by Selldorf Architects in collaboration with Beyer Blinder Belle.
This renovation serves as the Frick’s most comprehensive one since its opening in 1935, repurposing 60,000 square feet of existing space and adding 27,000 square feet of new construction. On the first floor, the new Cabinet Gallery showcases 12 works on paper that, prior to this, were rarely on display due to their light sensitivity. These artworks span sketches to detailed drawings by renowned artists such as Degas, Goya, Rubens, Whistler, and Ingres, among others, providing visitors with an unparalleled and novel glimpse into the Frick’s permanent collection.
Equally ambitious is the first floor’s expanded reception hall, now complete with an entirely new second level. A decadent staircase outfitted in Italian marble connects the hall’s two floors, while natural light floods in through a stone wall lined with monumental windows. Taken in its entirety, this updated hall offers a serene yet grand atmosphere, one that also extends into the Frick’s beloved garden court next door.
Expanding the Frick’s footprint so significantly did require a few sacrifices, though, including the demolition of a music room originally added by John Russell Pope in the 1930s. To accommodate these alterations, the Frick is now outfitted with an underground auditorium that can seat up to 218 people. The entire auditorium is enveloped in meandering, curvilinear forms, creating, as Selldorf Architects writes in a statement, a “sense of intimacy between the audience and the presenters.” Throughout April and May, the auditorium will also host a music festival, featuring both classical and contemporary works.
Perhaps most special of all, however, is the Frick’s new suite of galleries on its second floor, which originally functioned as the Frick family’s private living quarters. It’s the first time ever that museum visitors may experience these spaces, given that, before the renovation, the second floor was solely reserved for staff meeting rooms and administrative offices. Unlike the museum’s first floor, these newly incorporated galleries encompass smaller-scale paintings, sculptures, and decorative objects, alongside ceiling murals, marble fireplaces, and elaborately carved woodwork.
Such features can be found throughout the rest of the Frick as well. The first and second floor alike are adorned with textiles and wall hangings manufactured by the same firms that the Frick family commissioned over a century ago. The renovation also saw immense attention directed toward preservation, whether it be in the form of the museum’s wood paneling and carving, decorative marble and plaster, or bronze fixtures.
“The reopening of the Frick marks an exciting moment in the trajectory of this storied cultural institution,” says Axel Rüger, the Frick’s Anna-Maria and Stephen Kellen director. “With the return of the Frick’s masterworks to their revitalized home, we welcome visitors to rediscover the beauty, intimacy, and scholarship that have defined the Frick for nearly a century.”
Annabelle Selldorf, the principal of Selldorf Architects, adds: “We worked carefully to develop an architectural vocabulary for the project that is continuous with the existing historic fabric yet employs distinct but appropriate contemporary detailing.”
And it’s true: the past, present, and future of the Frick are all essential to its updated architecture. In a preview for the reopening, which our team had the opportunity to attend, the immense level of precision, artistry, and care involved in the renovation only became clearer. It’s a homecoming that shouldn’t be missed.
More information about the Frick Collection’s grand reopening can be found on its website.
For five years, the Frick Collection in New York has been closed to the public due to a significant $220 million renovation. On April 17, the renowned museum will finally reopen.
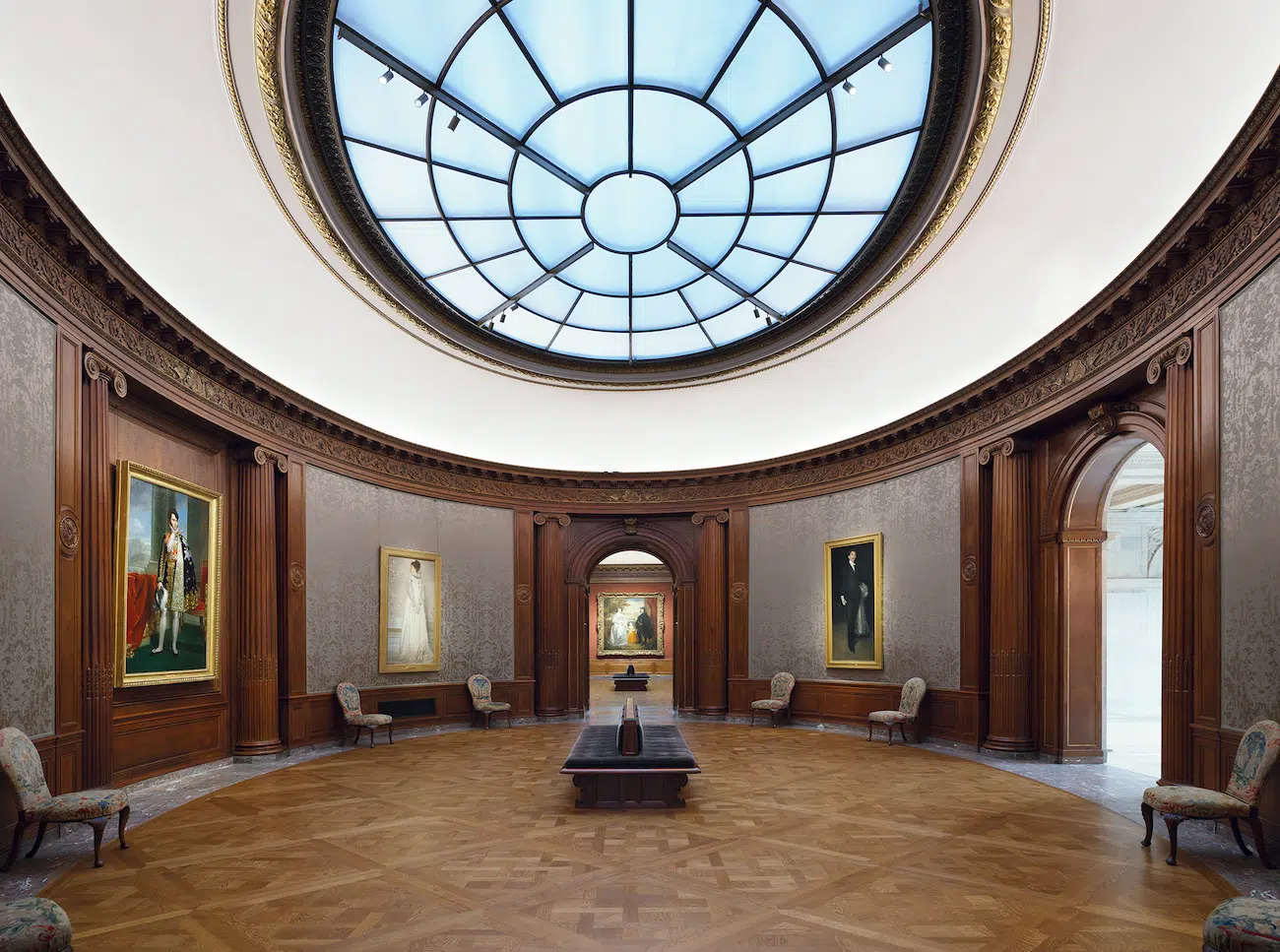

The Oval Room. (Photo: Joseph Coscia Jr.)
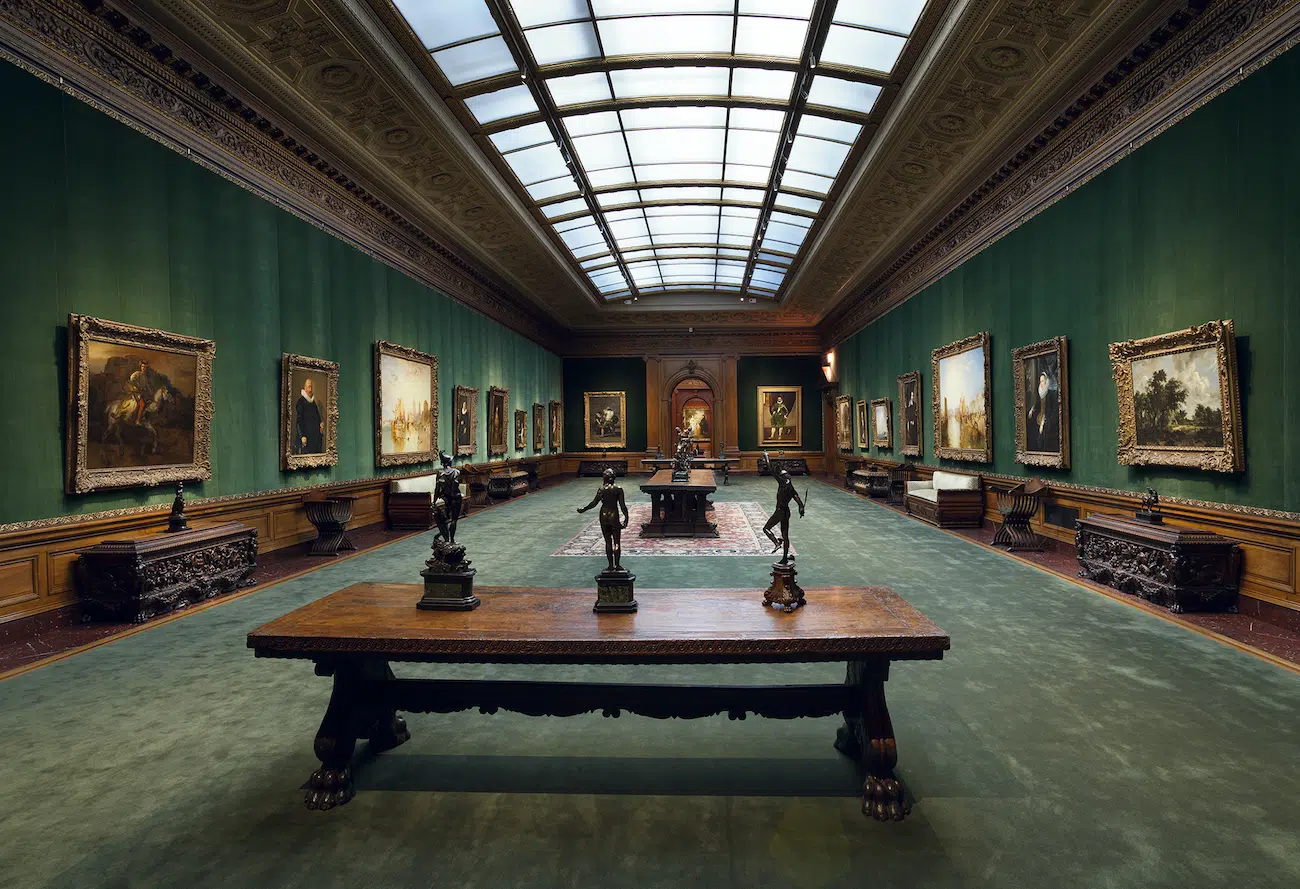

The West Gallery. (Photo: Joseph Coscia Jr.)
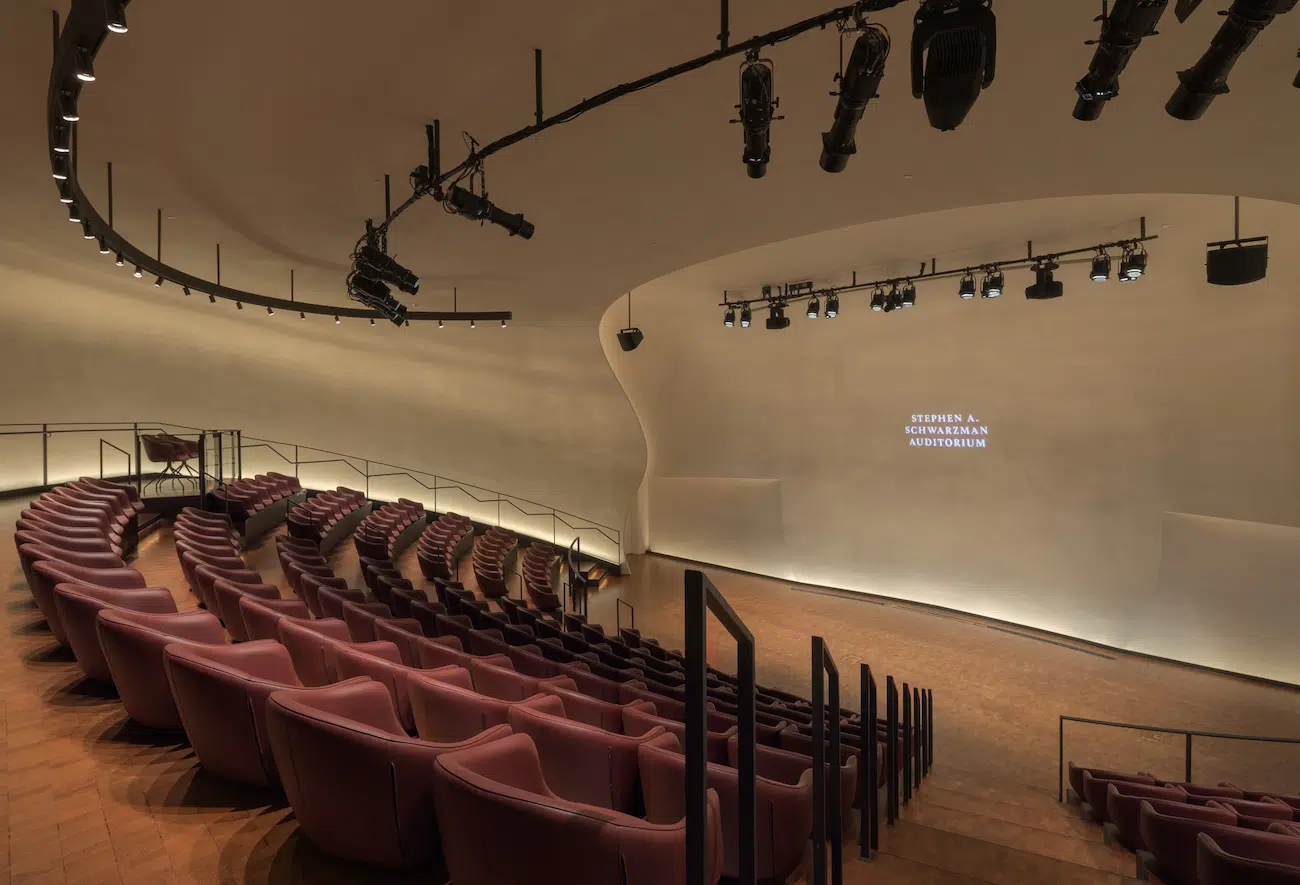

The Stephen A. Schwarzman Auditorium. (Photo: Nicholas Venezia)
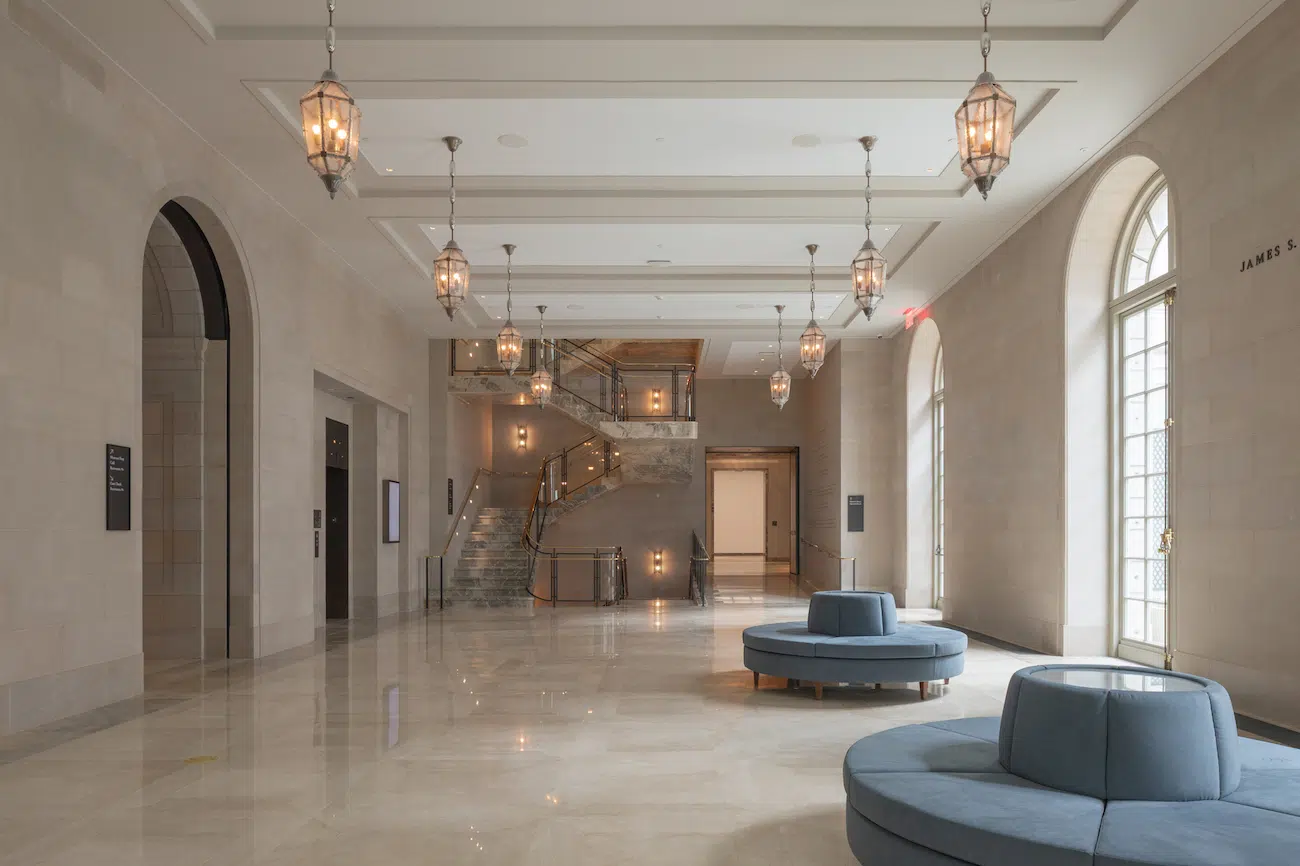

The James S. and Barbara N. Reibel Reception Hall. (Photo: Nicholas Venezia)
The renovation serves as the Frick’s most comprehensive one since its opening in 1935, repurposing 60,000 square feet of existing space and adding 27,000 square feet of new construction.
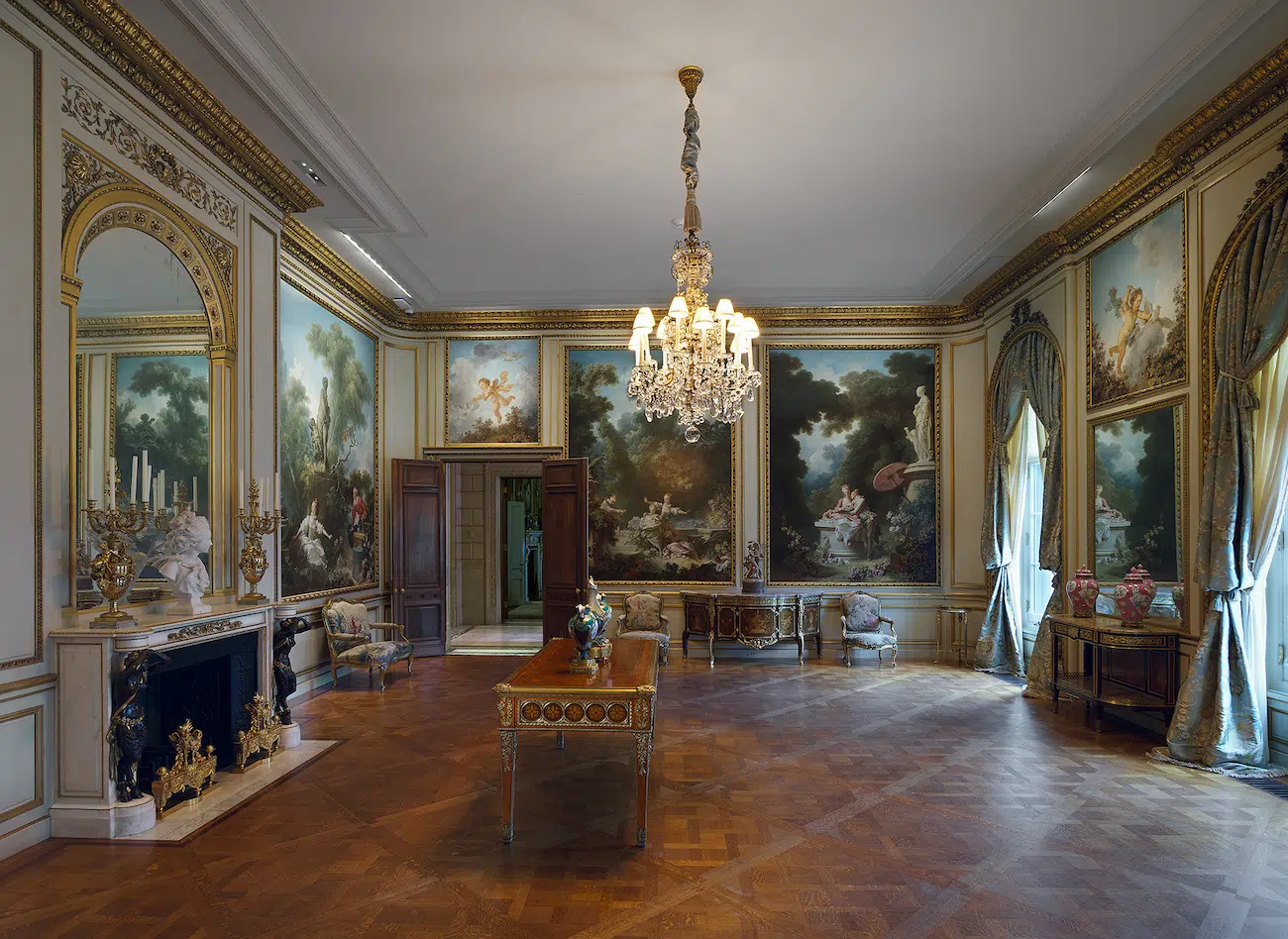

The Fragonard Room. (Photo: Joseph Coscia Jr.)
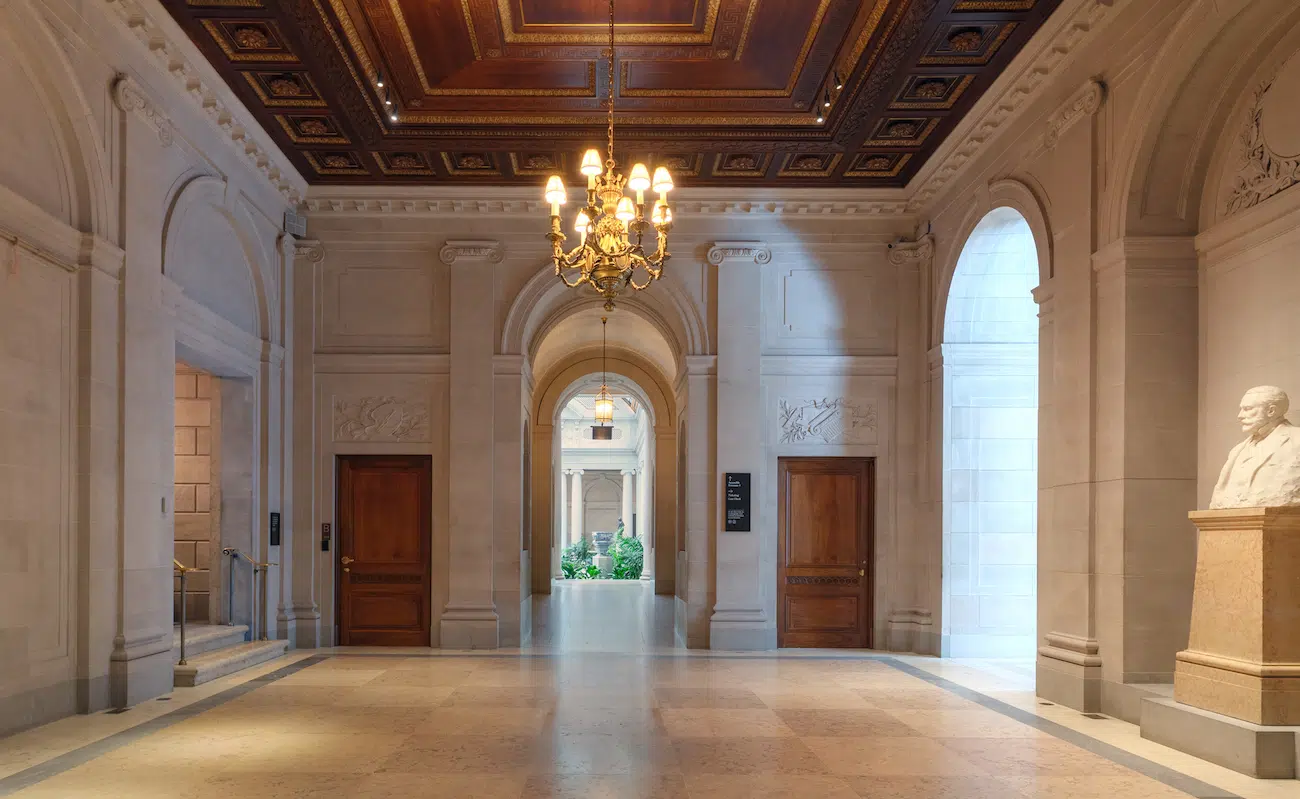

The Frick Collection’s entrance hall. (Photo: Nicholas Venezia)
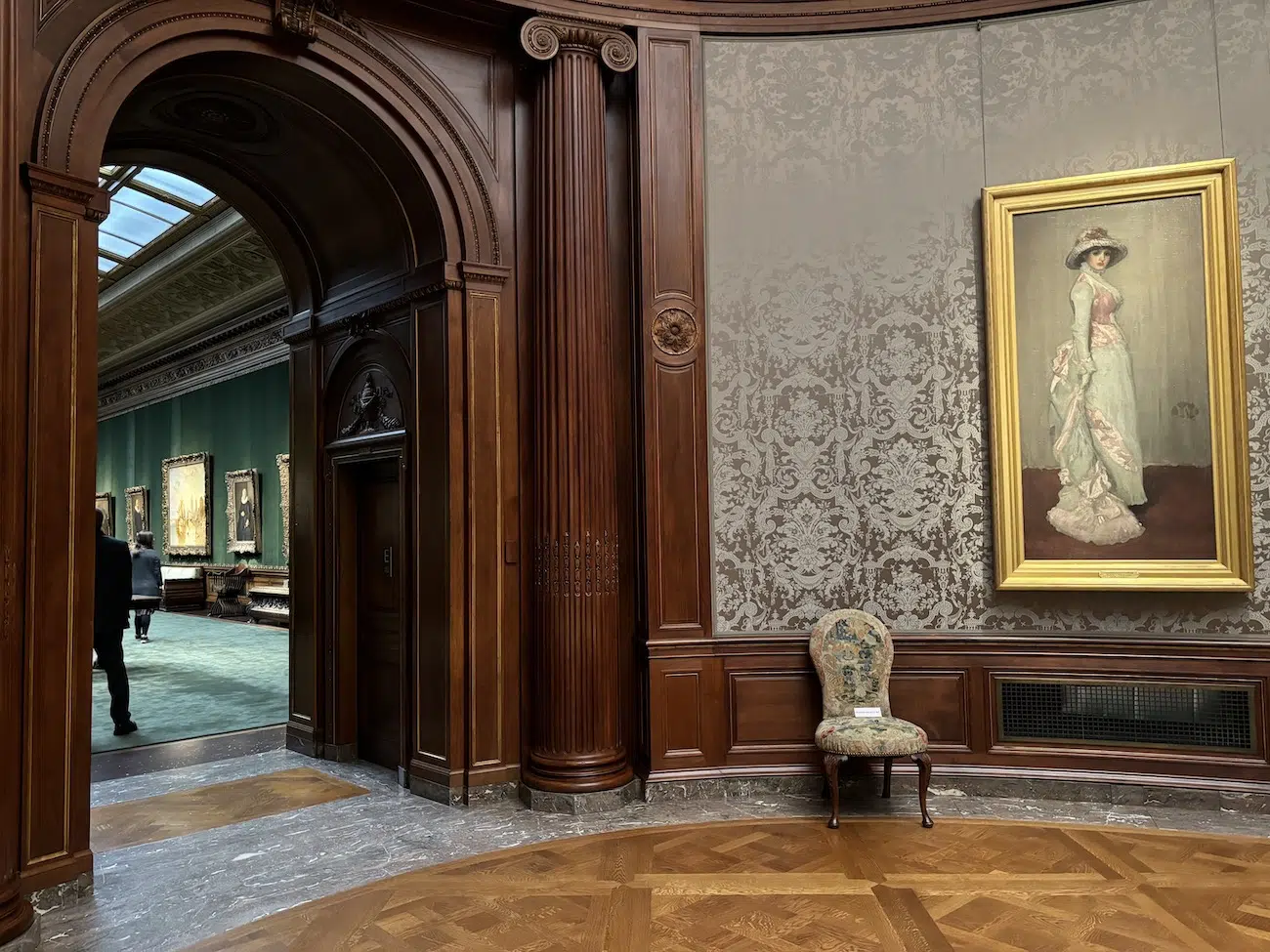

Photo: Eva Baron/My Modern Met
New features include an expanded reception hall, a 218-seat auditorium, a refurbished library, and special exhibition spaces on the first floor.
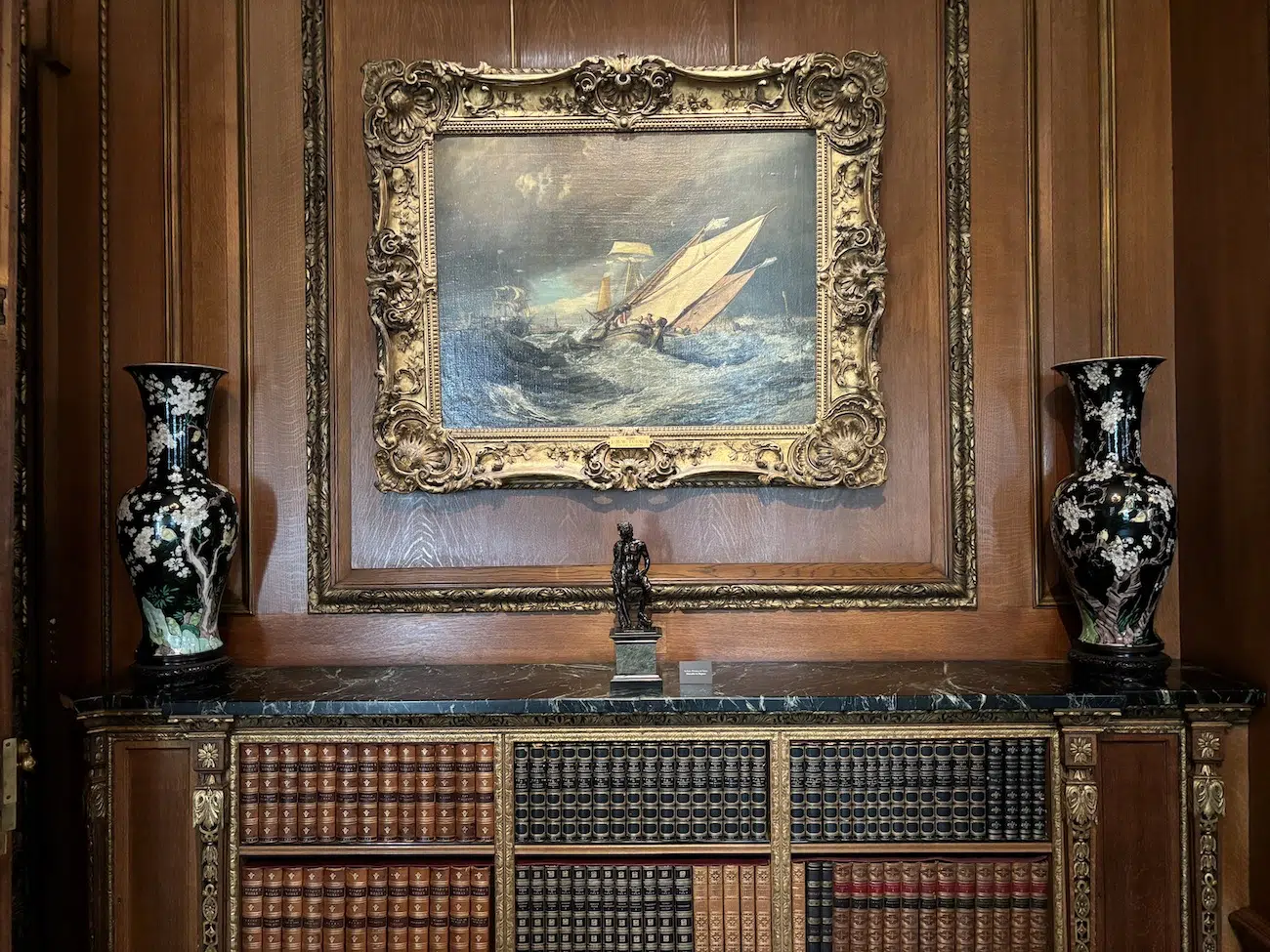

Photo: Eva Baron/My Modern Met
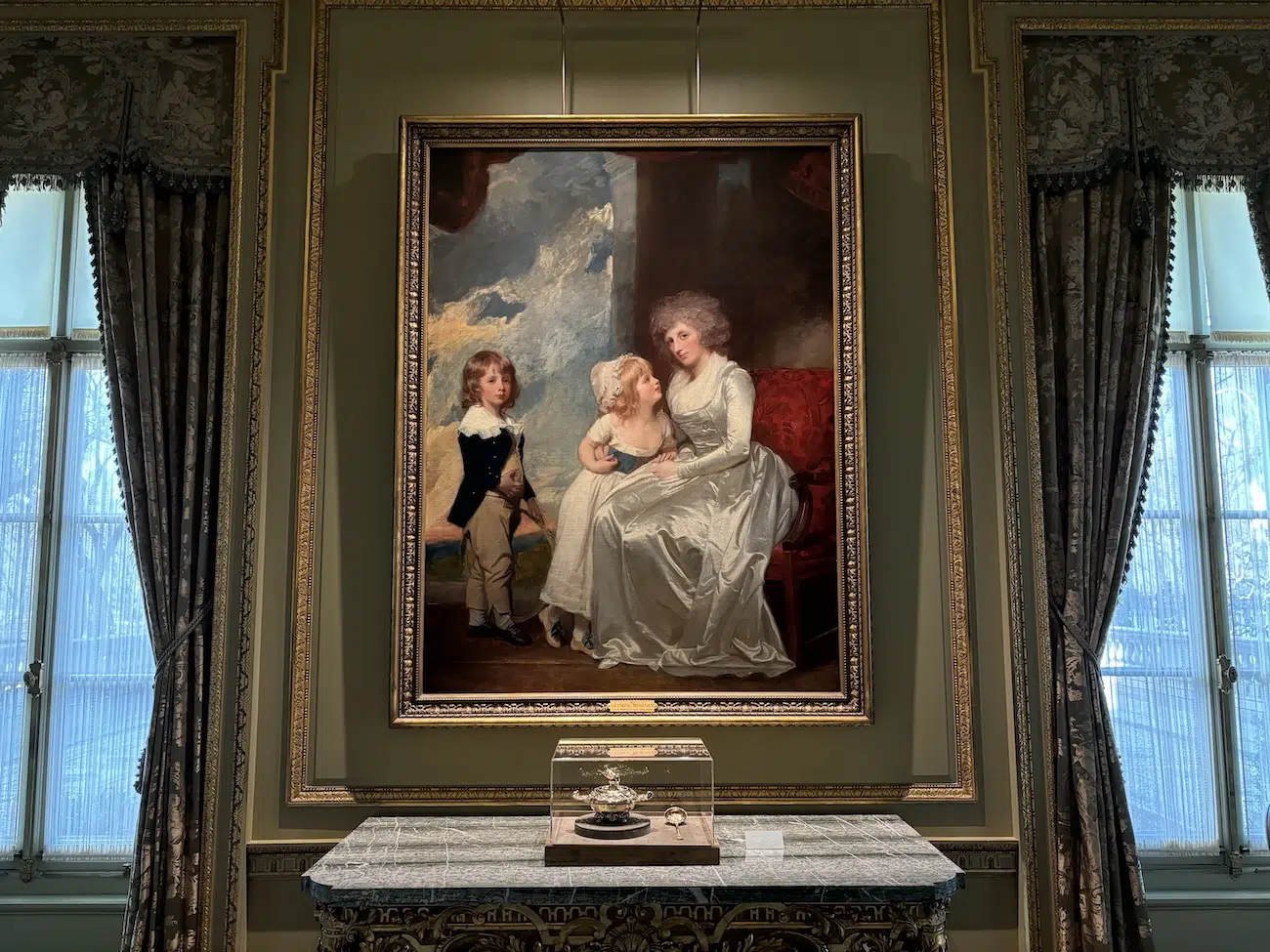

Photo: Eva Baron/My Modern Met
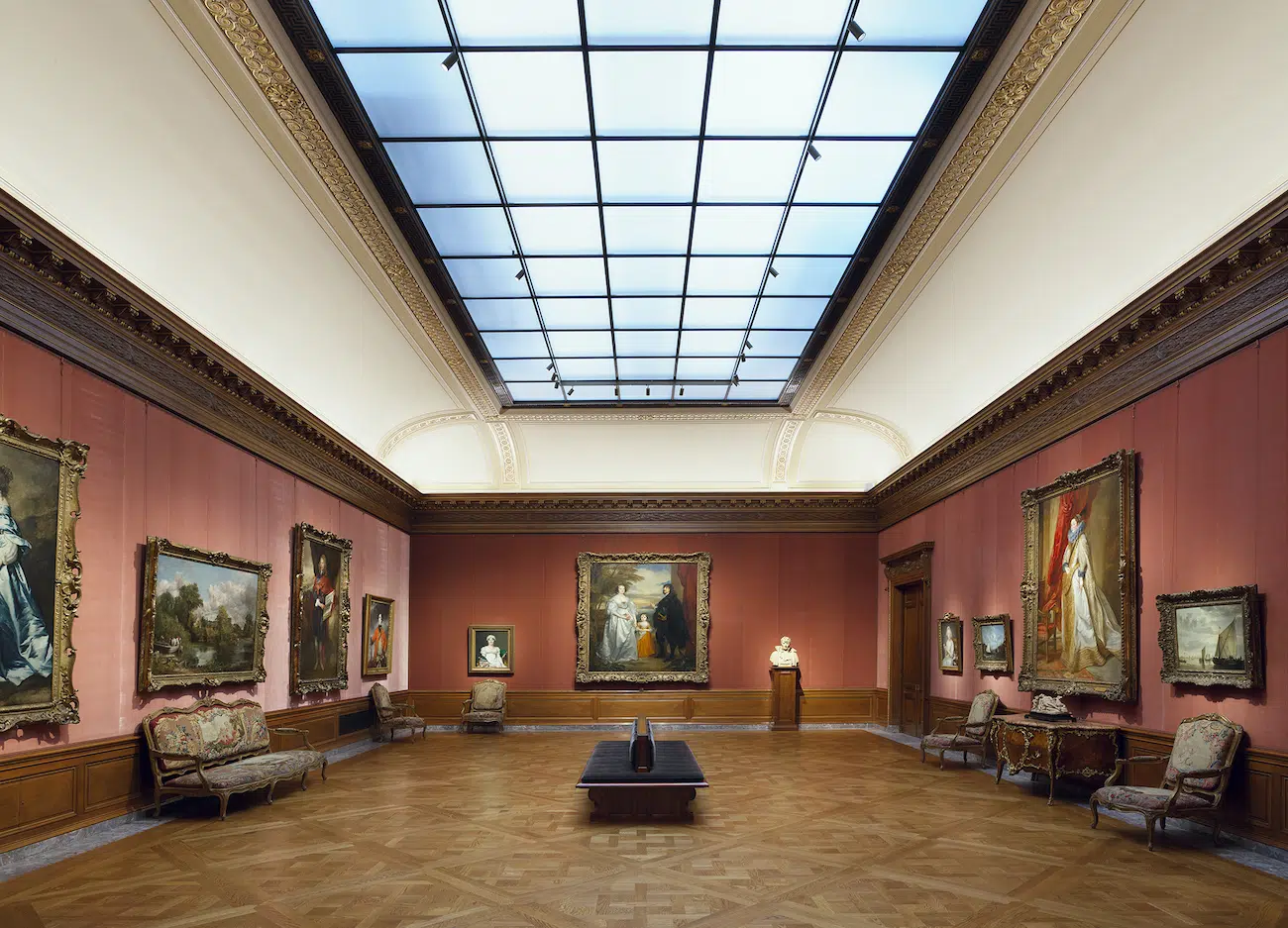

The East Gallery. (Photo: Joseph Coscia Jr.)
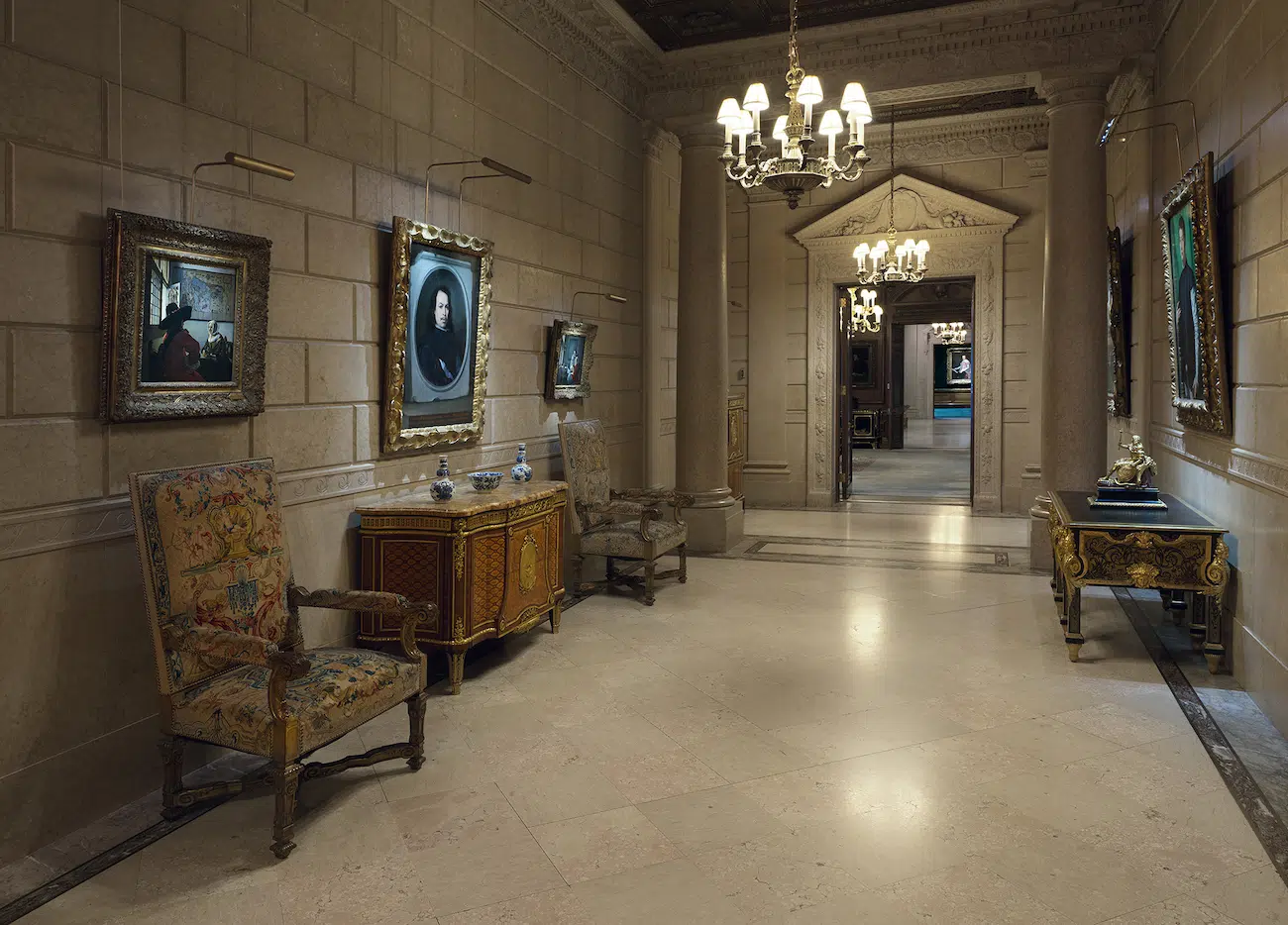

The South Hall. (Photo: Joseph Coscia Jr.)
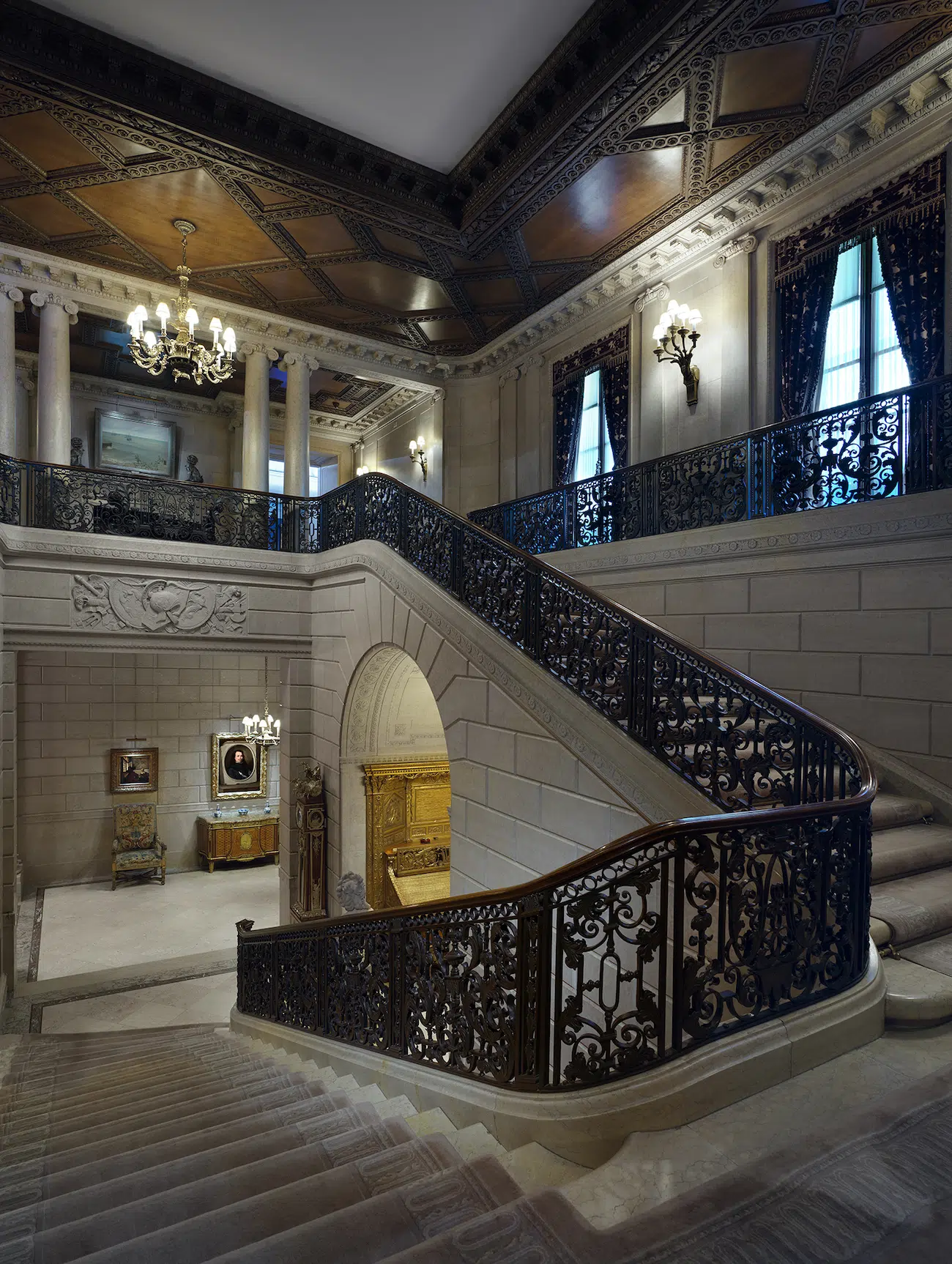

The Grand Staircase. (Photo: Joseph Coscia Jr.)
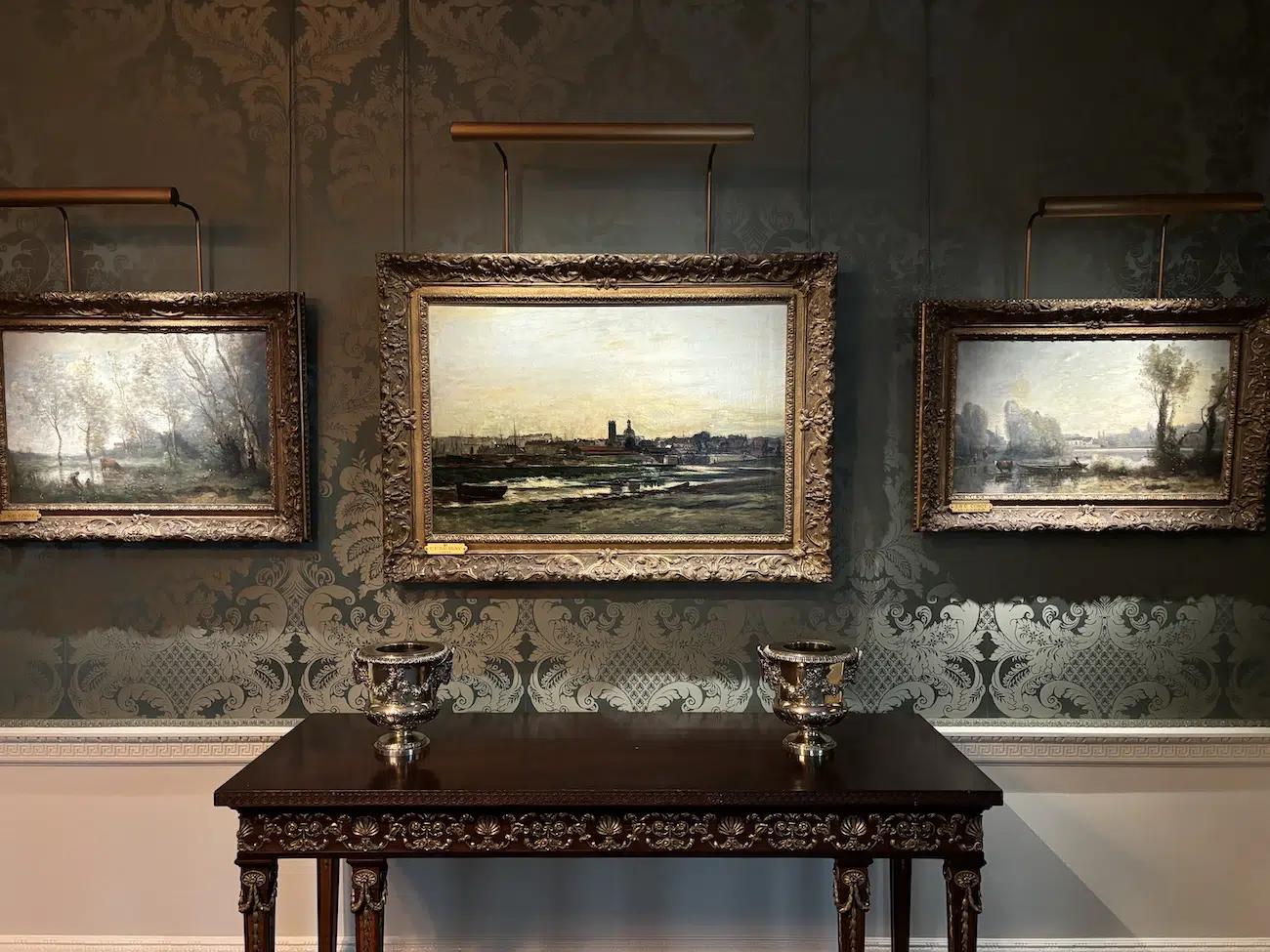

Photo: Eva Baron/My Modern Met
Perhaps most special of all is the Frick’s new suite of galleries on its second floor, which originally functioned as the Frick family’s private living quarters. It’s the first time ever that museum visitors may experience these spaces.
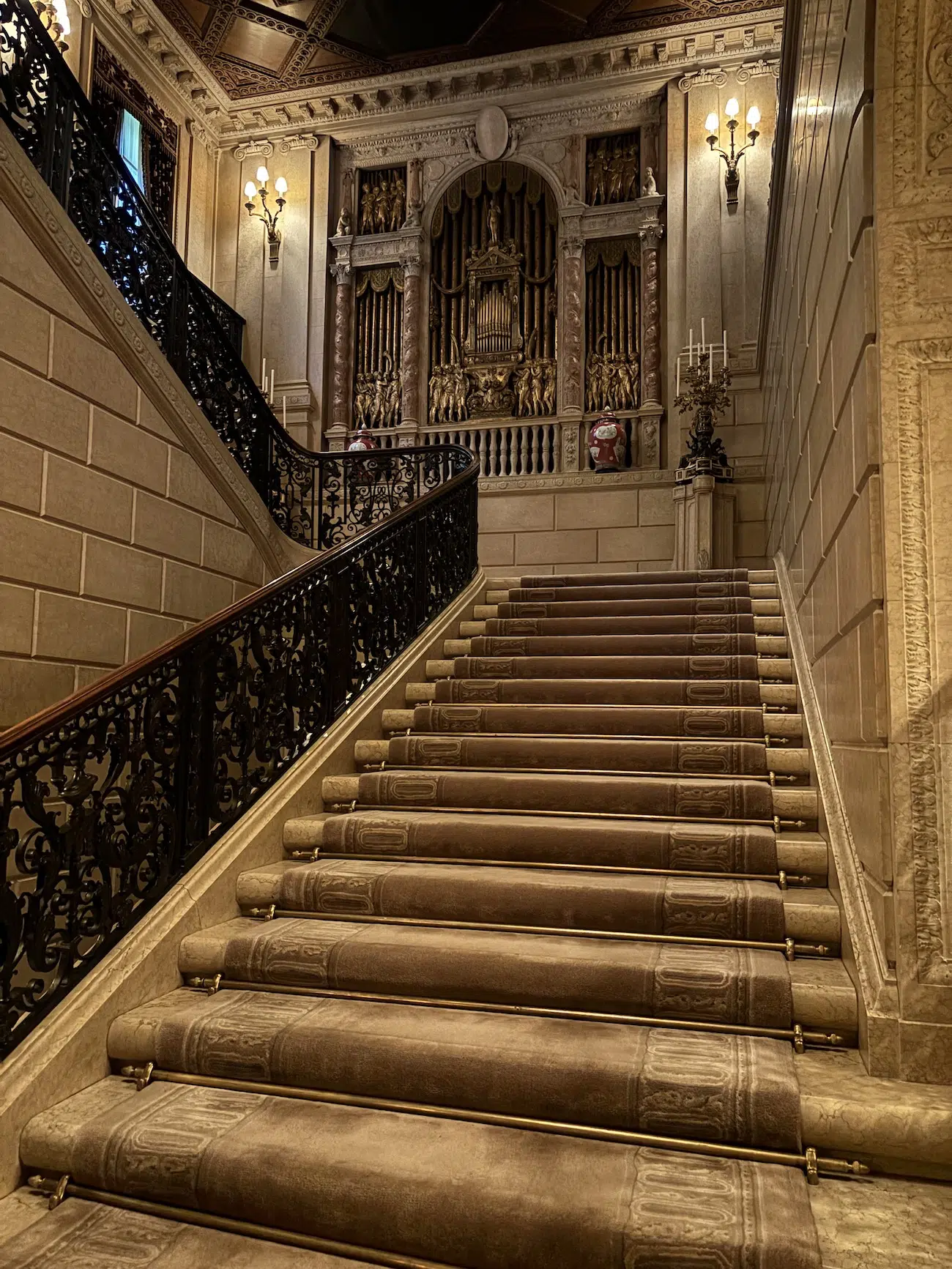

Photo: Eva Baron/My Modern Met
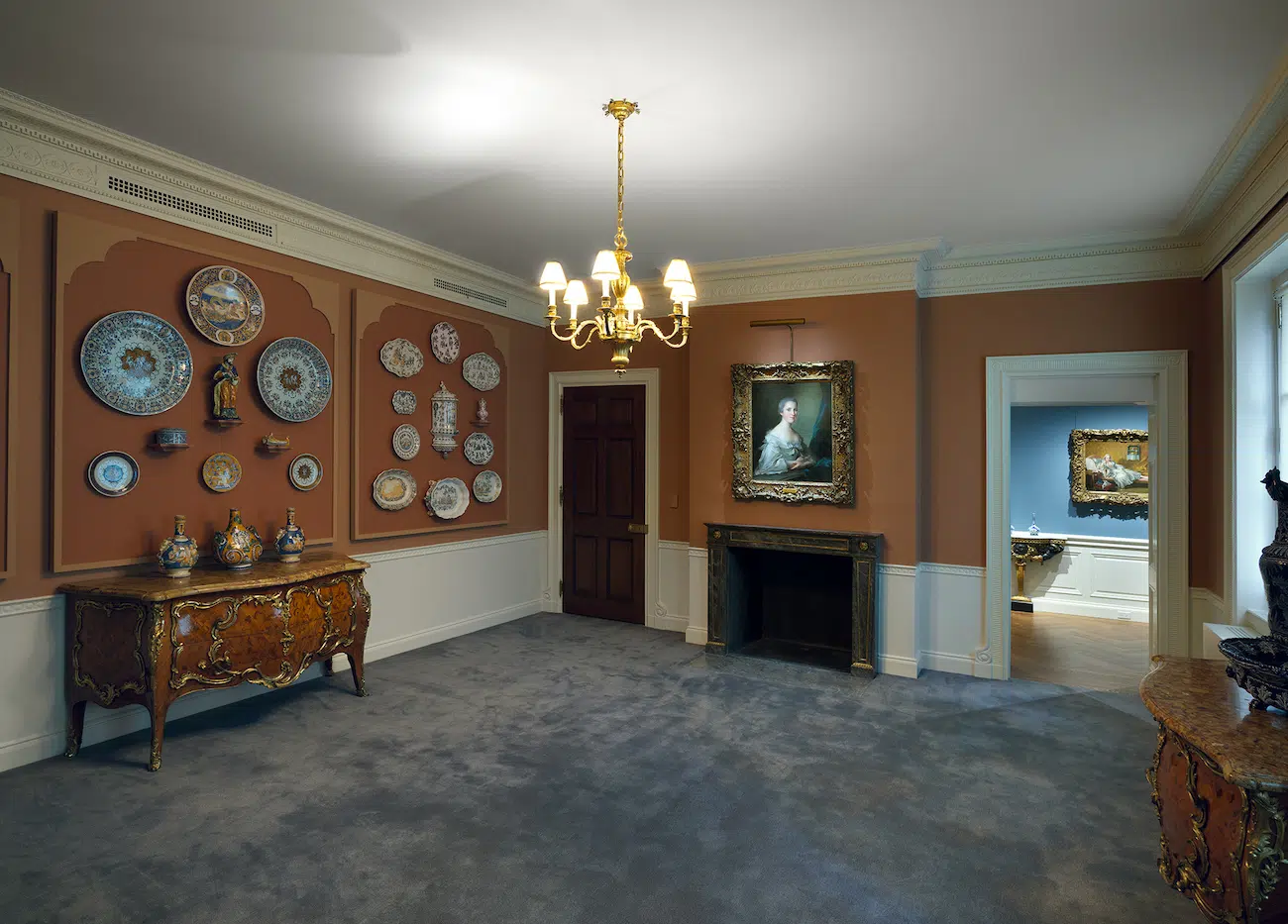

The Ceramics Room, part of the new second-floor gallery. (Photo: Joseph Coscia Jr.)
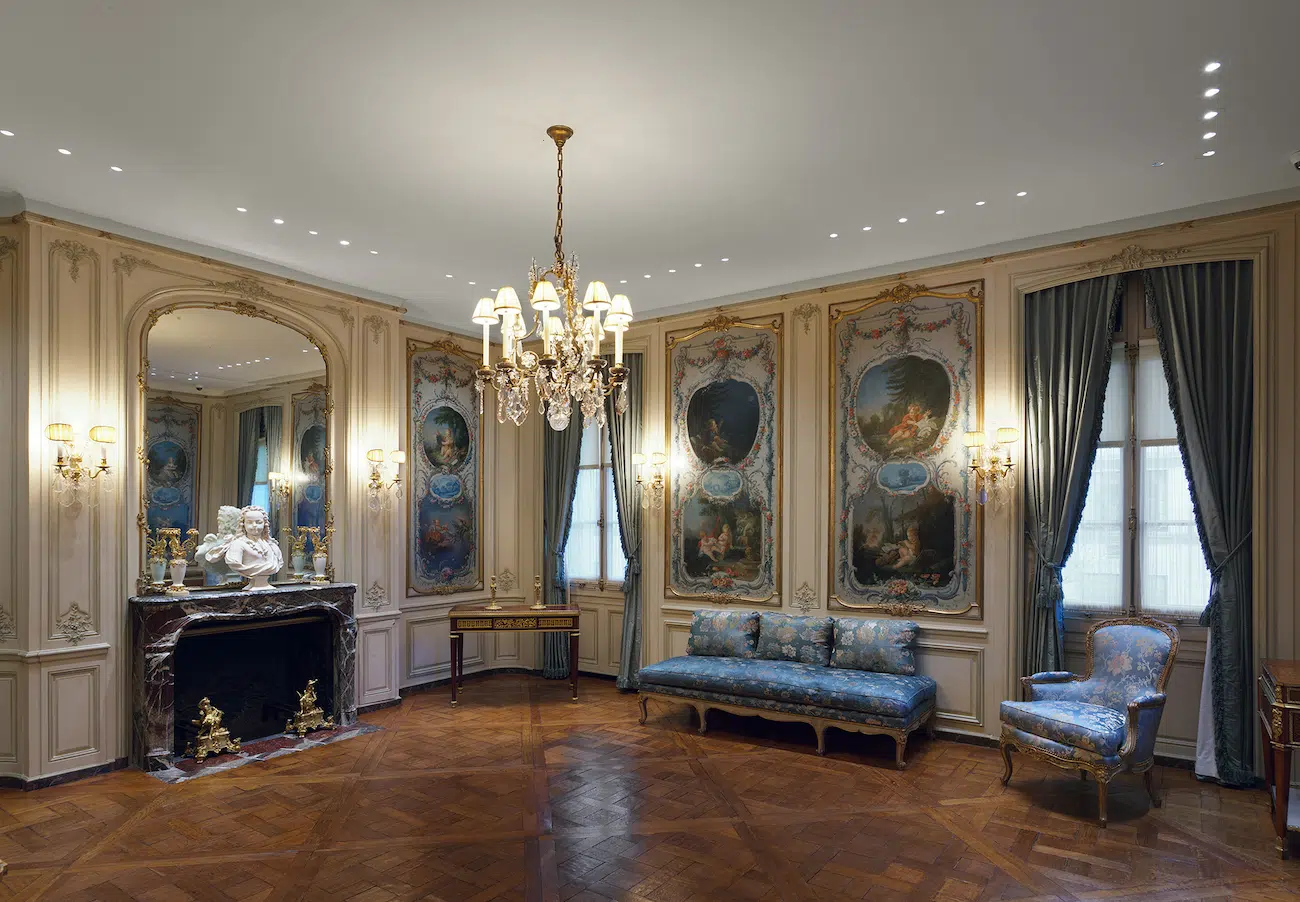

The Boucher Anteroom, part of the new second-floor gallery. (Photo: Joseph Coscia Jr.)
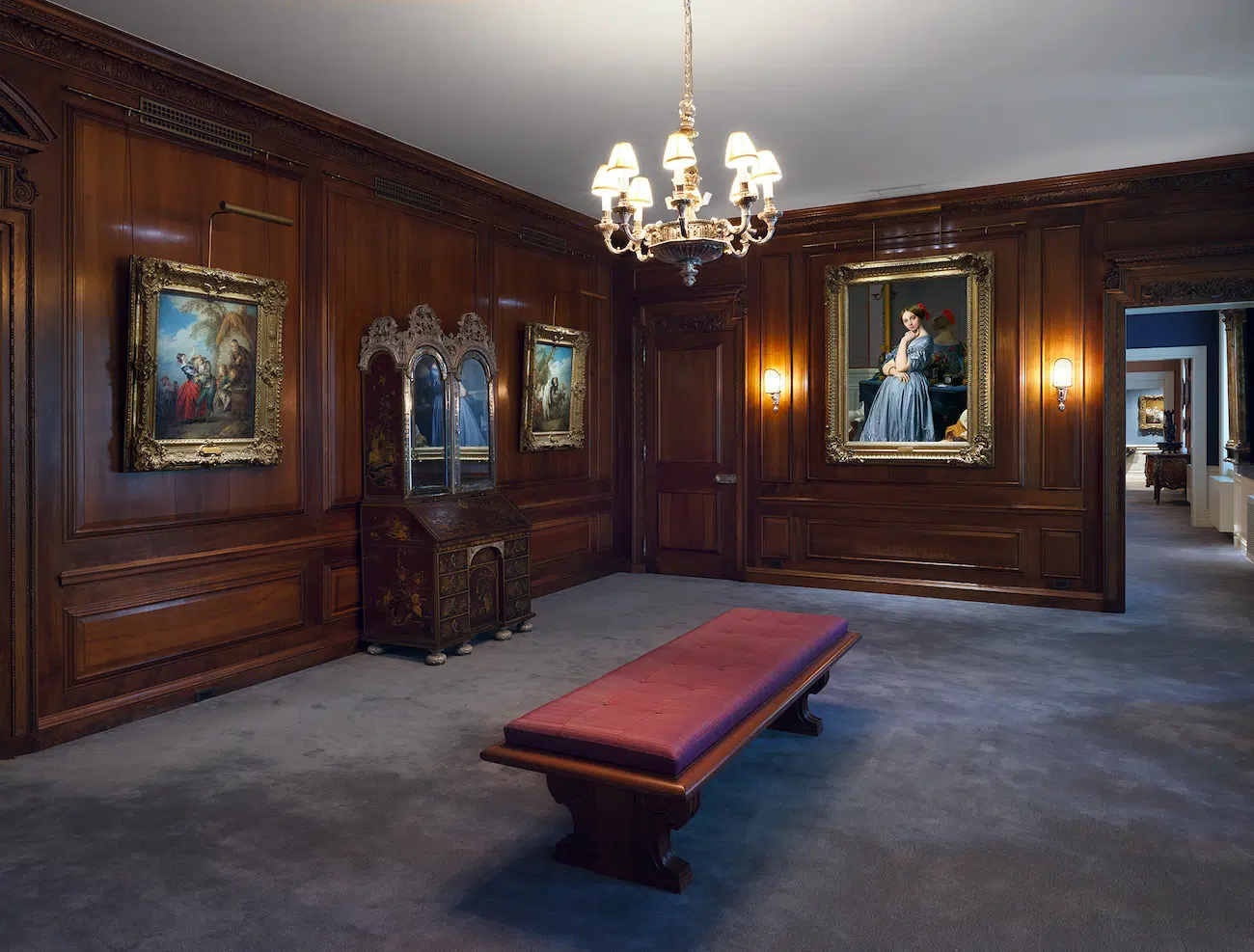

The Walnut Room, part of the new second-floor gallery. (Photo: Joseph Coscia Jr.)
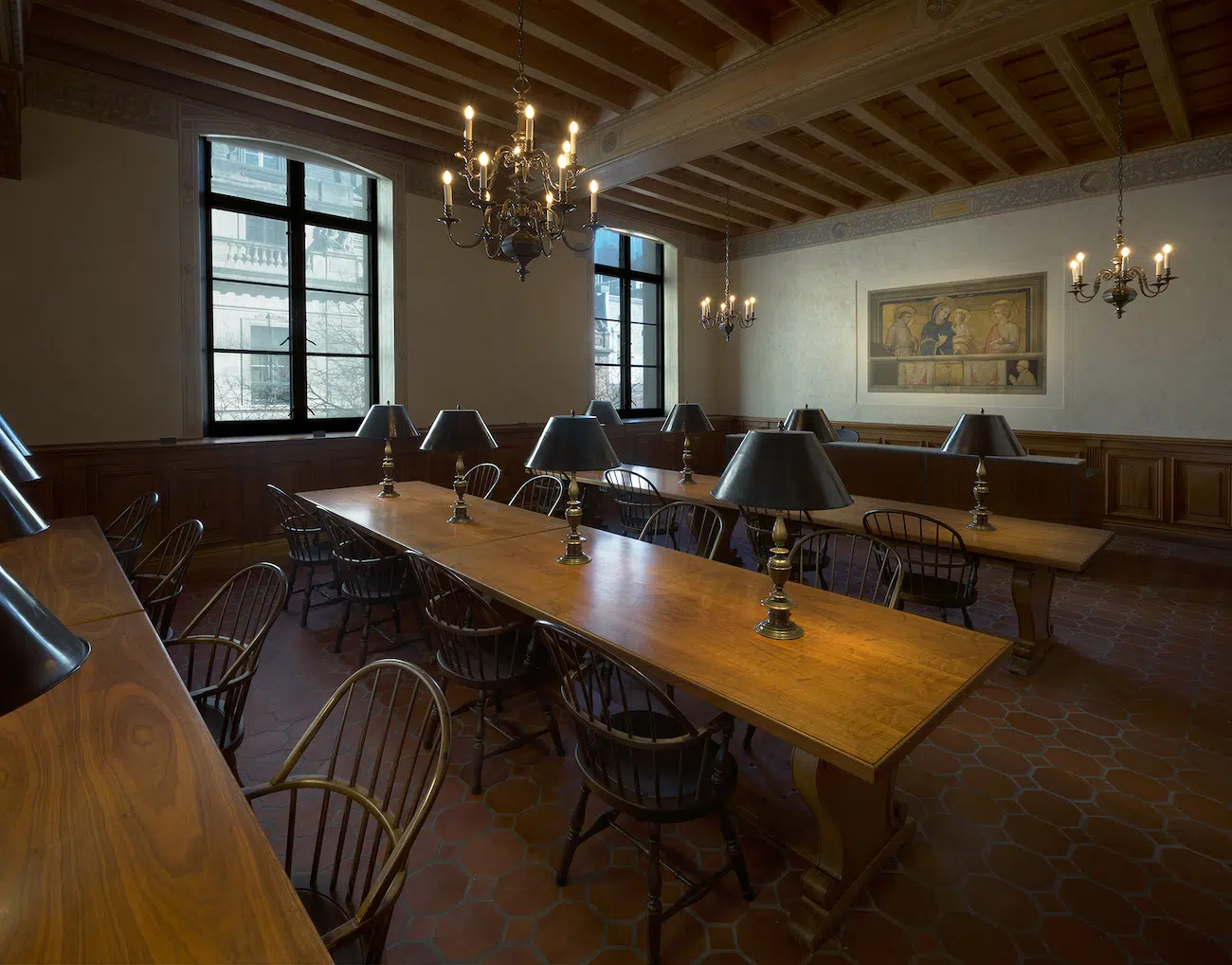

The Frick Art Research Library Reading Room. (Photo: Joseph Coscia Jr.)
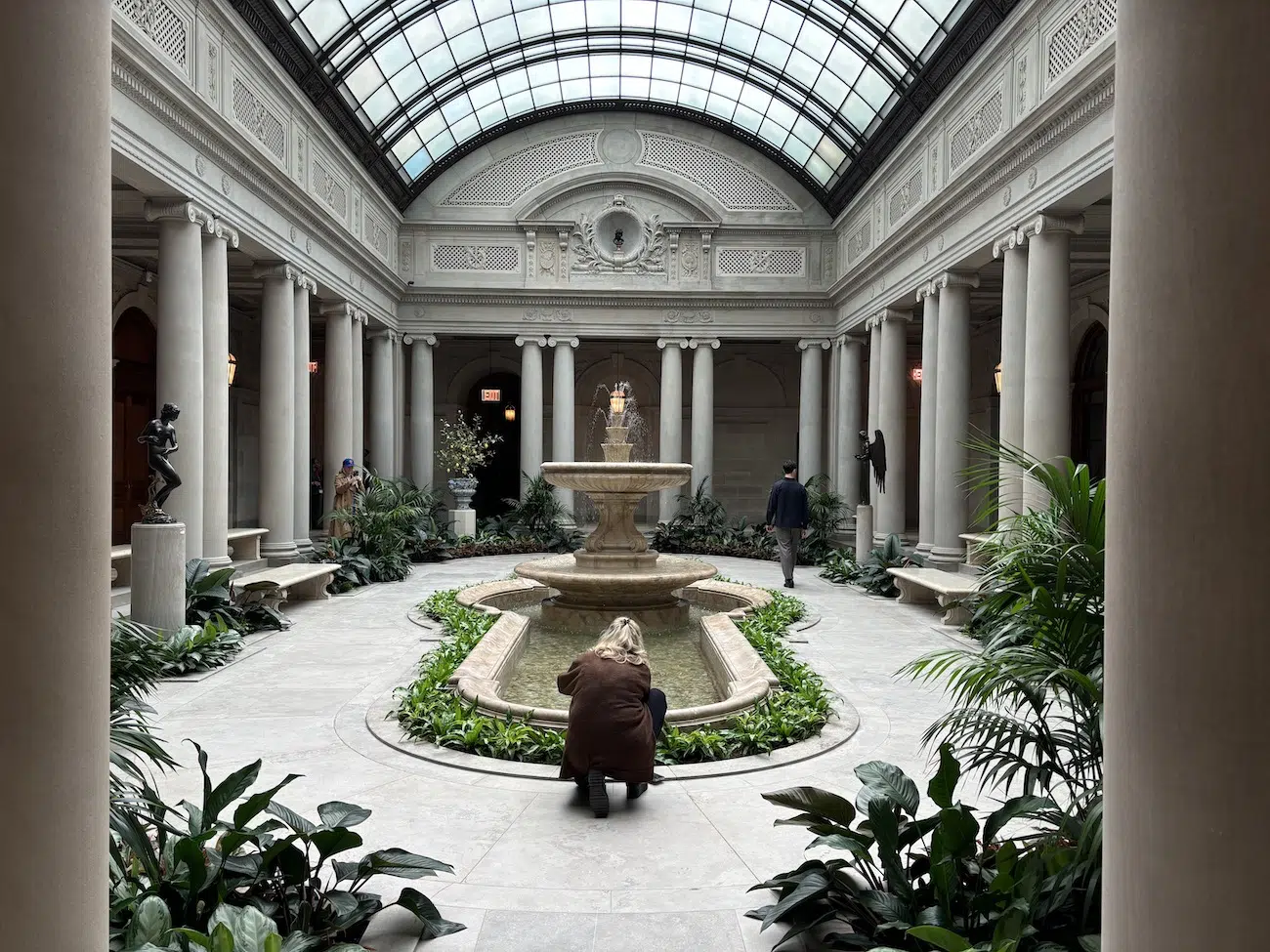

Photo: Eva Baron/My Modern Met


