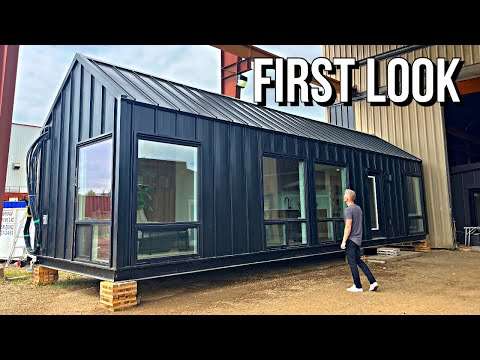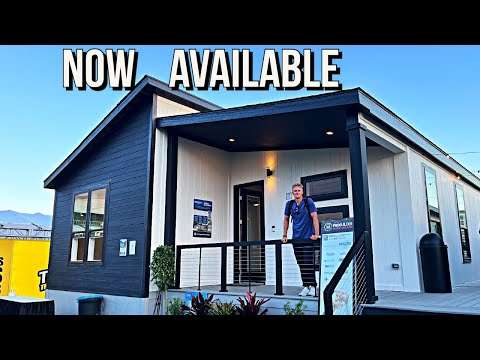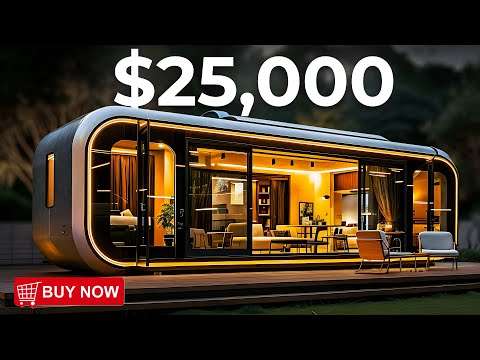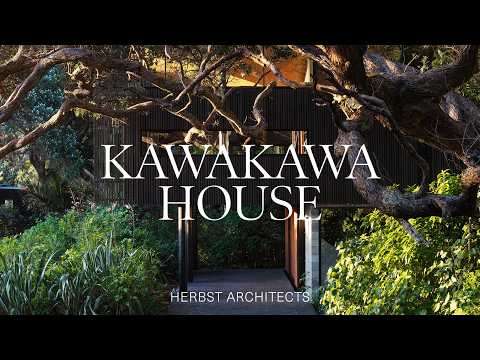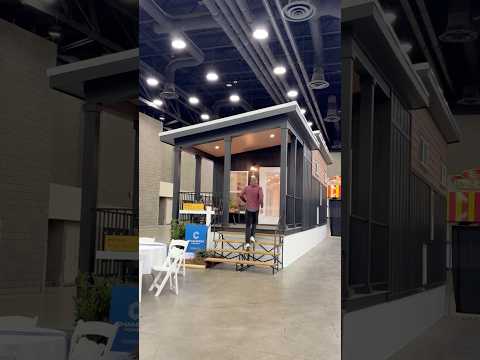Giving old homes a brand new makeover often means taking the ‘bones’ of the old structure and working within the constraints to create a functional modern residence. The Modern 60’s Renovated House Tel Aviv revamped and extensively renovated by Broides architects was originally built in the 1960’s. The new interior of this family residence has a street façade in white with acid glass windows that usher in natural light while offering complete privacy. On the inside, it is a spiral staircase in black that becomes the unrivalled center of attentions with its stunning design leaving you wowed. Accentuating its visual impact is the brick clad wall behind it that was whitewashed to create even more contrast.
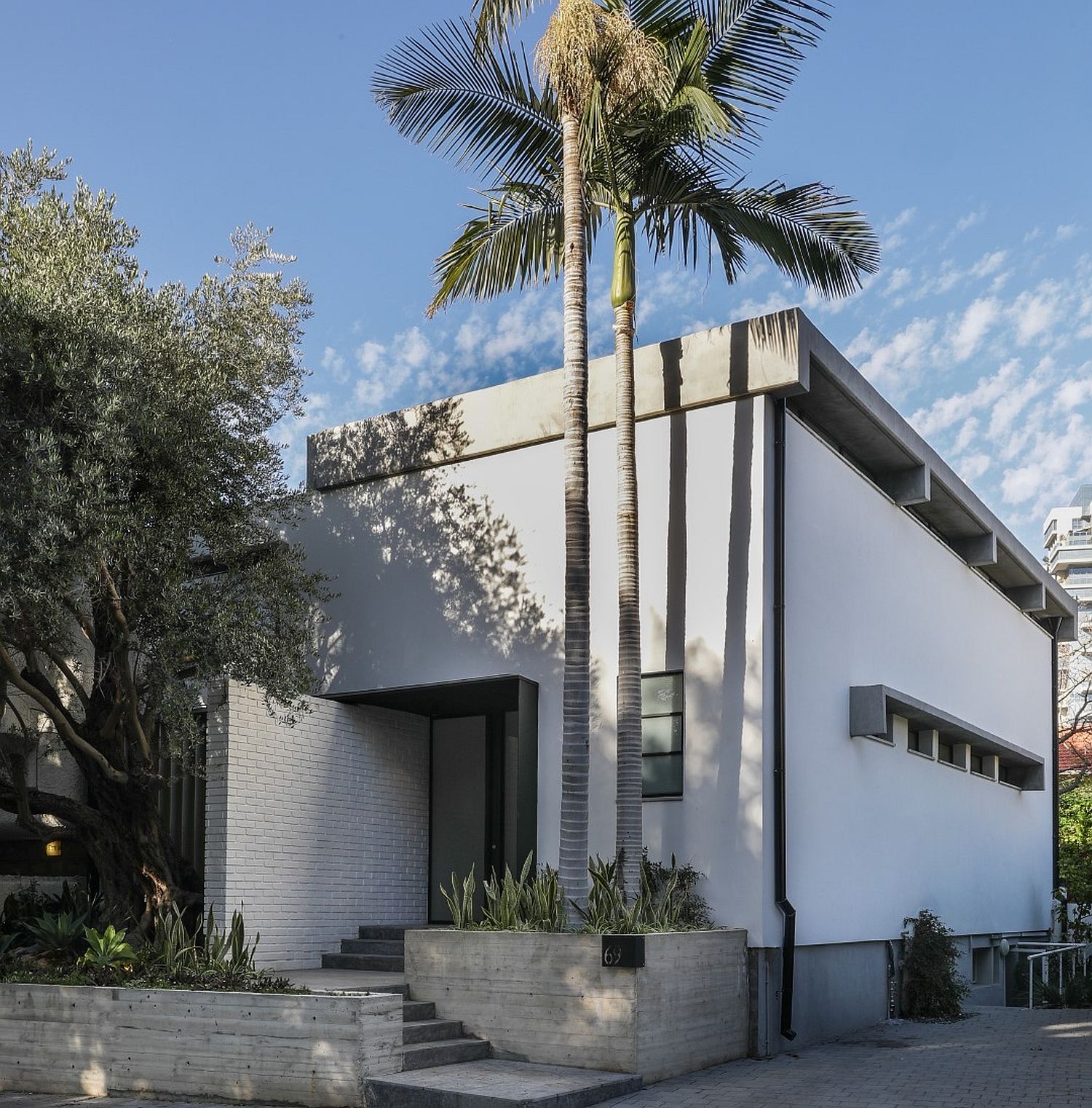
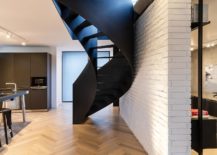
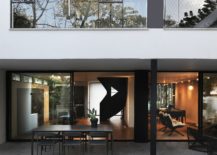
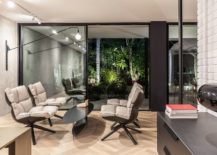
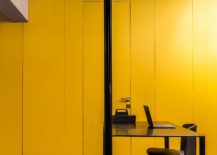
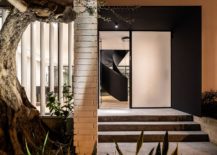
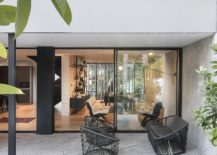
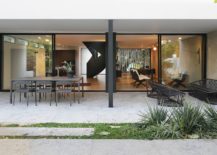
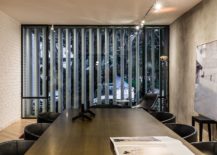
It is easy to fall in love with the new living area that is divided into two separate zones thanks to the staircase and the brick wall. On the upper level you have a custom mustard yellow wooden wall that holds behind it bedrooms and bathrooms. Pops of color are kept down to a minimum with neutral color scheme setting the backdrop in every room of the house. A distinct metal mesh and steel beams add unique character to the building exterior while paying a tribute to its path.
RELATED: Terrace Infinity Pool Tops Off A Classy Contemporary Home In Tel Aviv
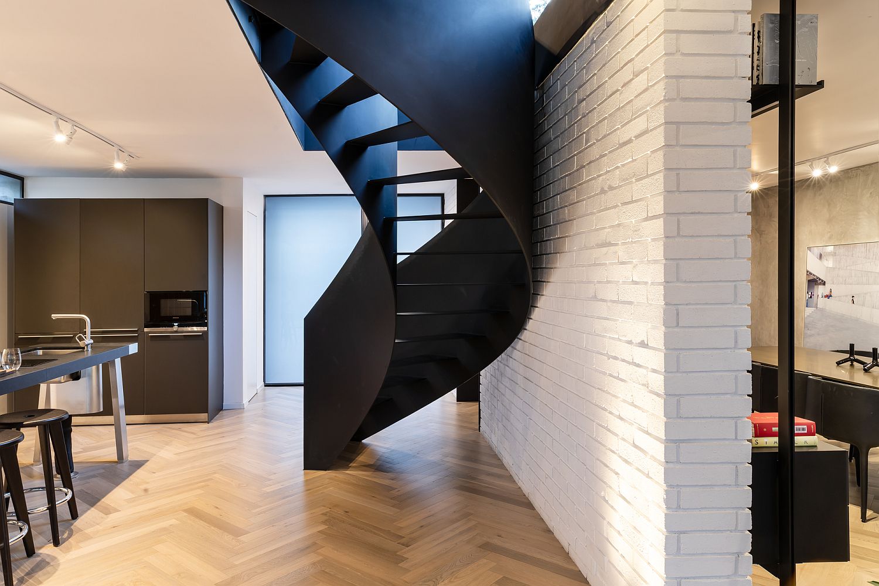
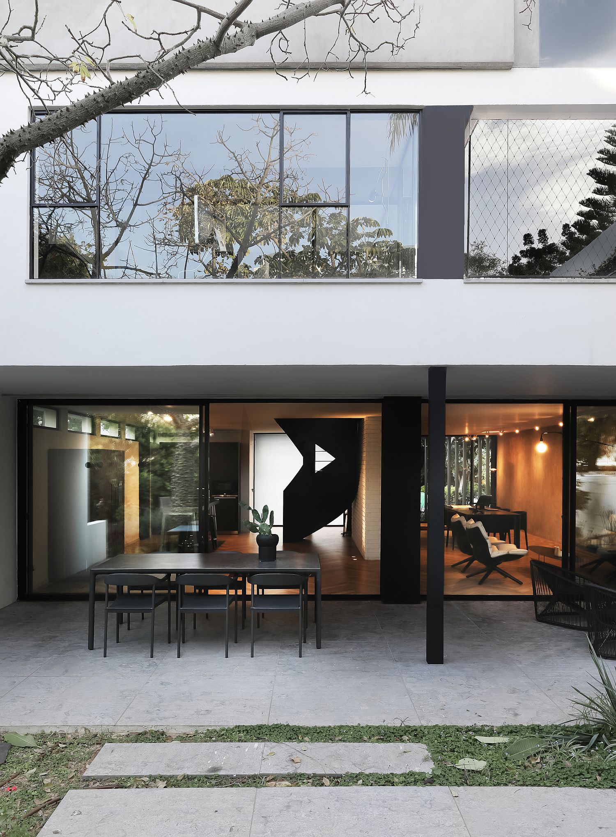
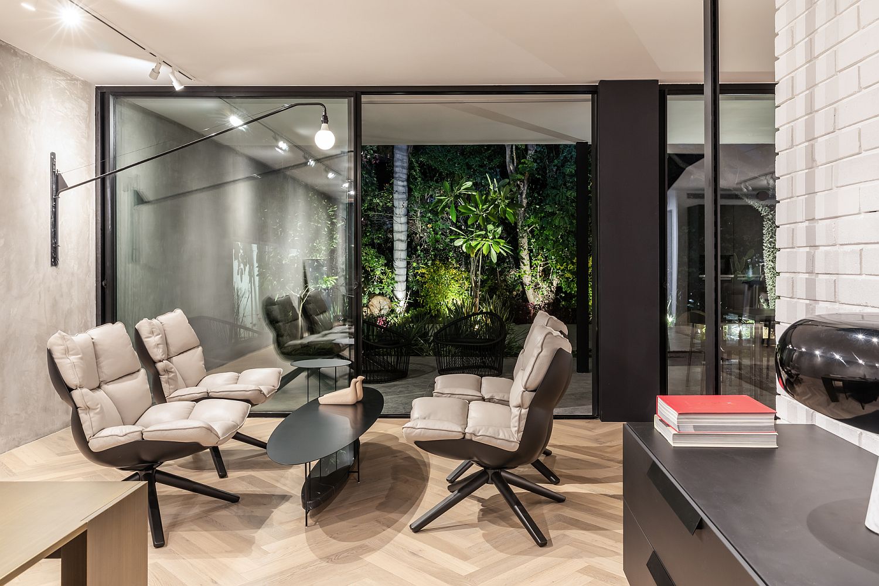
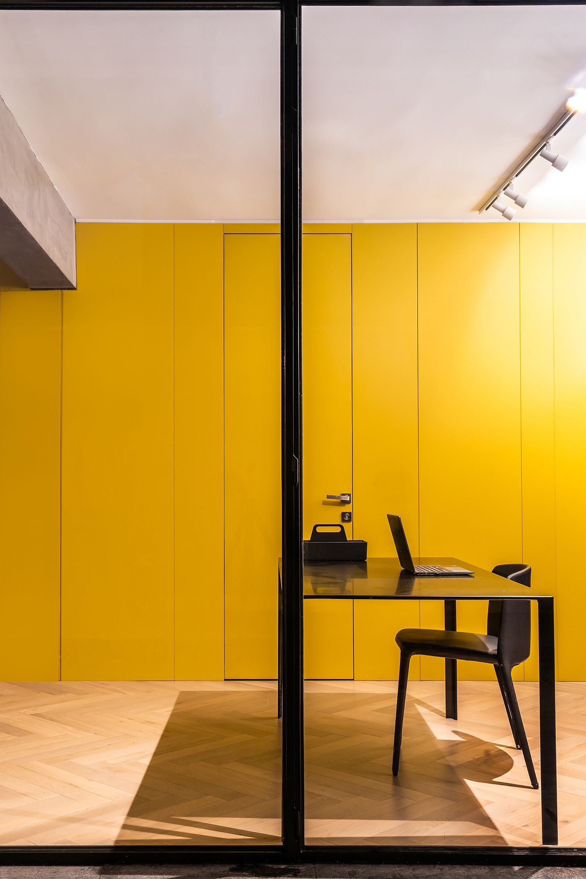
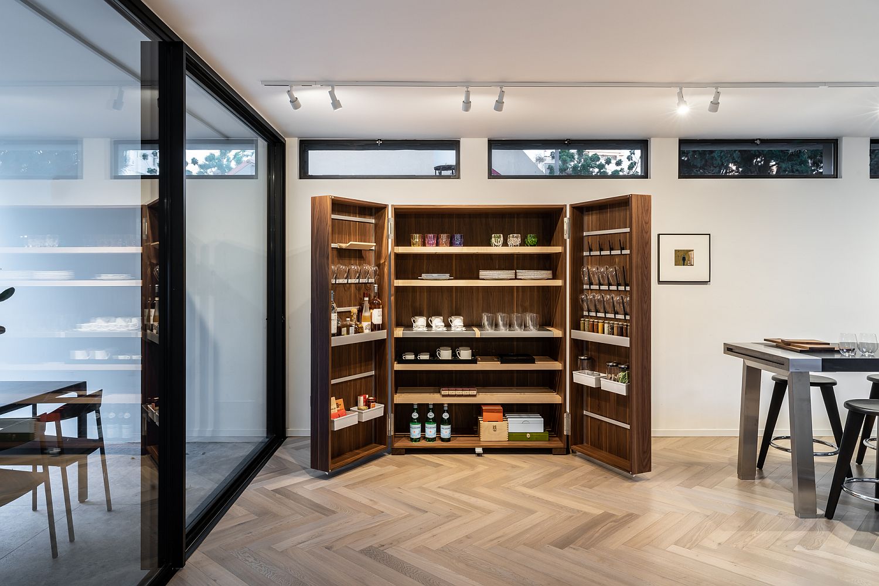
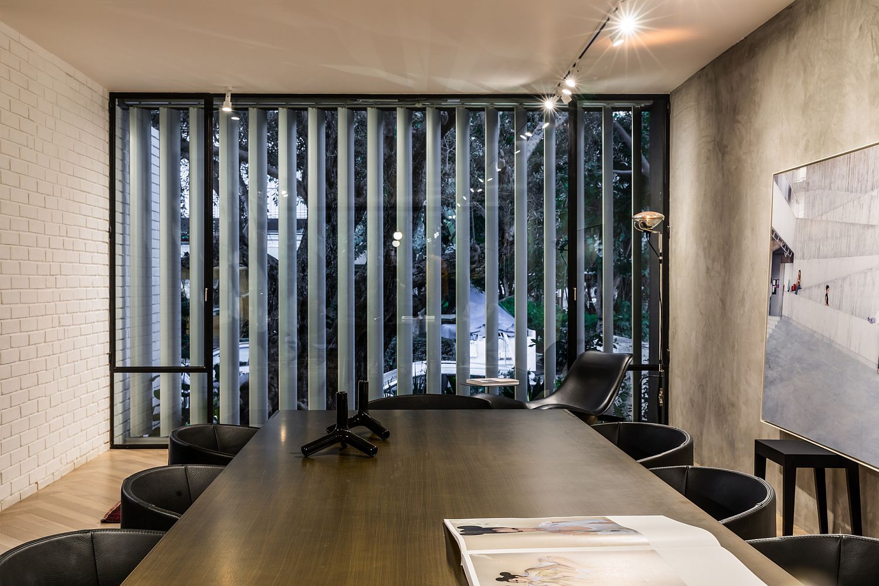
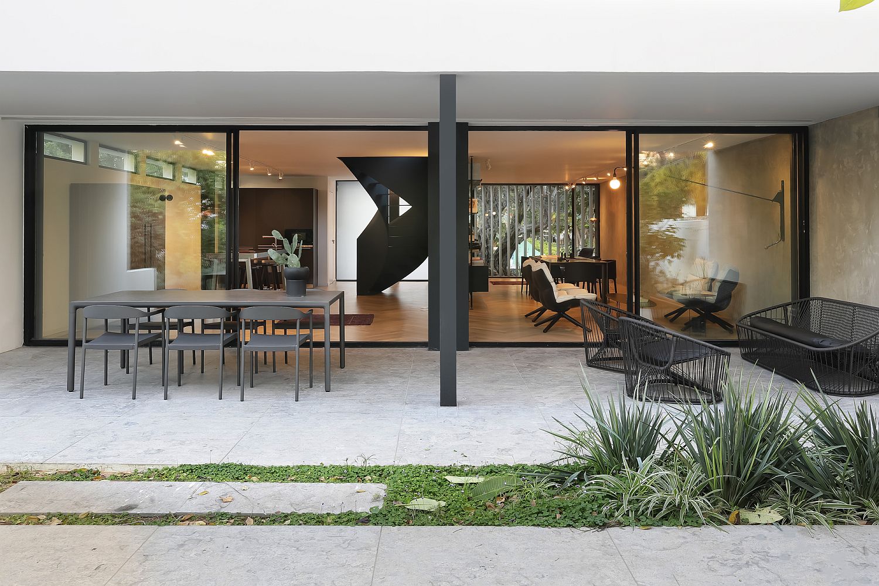
Outside the kitchen is the covered patio on the lower level with a garden providing greenery and privacy at the same time. Cozy lighting, ergonomics shelves and comfy modern décor complete this new and improved Tel Aviv home that combines past and the present in a fluid fashion. [Photography: Jonathan Ben Chaim]
RELATED: Brick Walls and Spiral Staircase Steal the Show at Foster Road Retreat
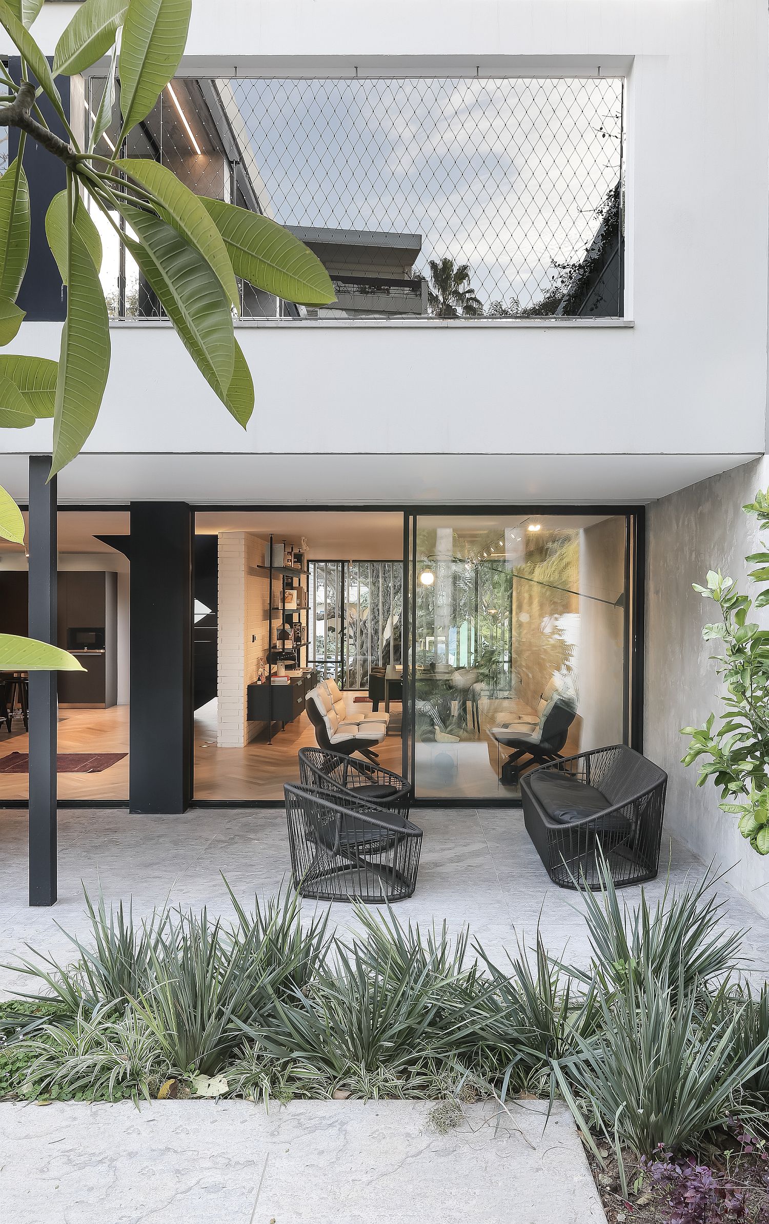
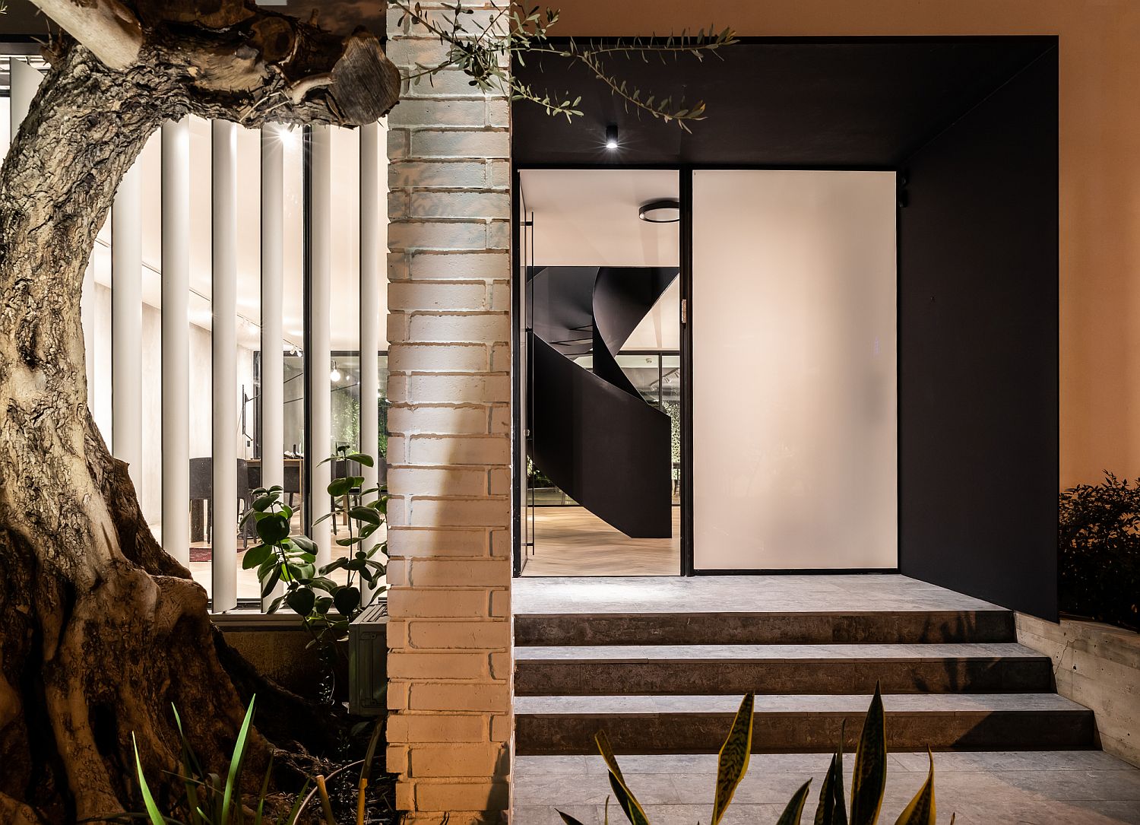
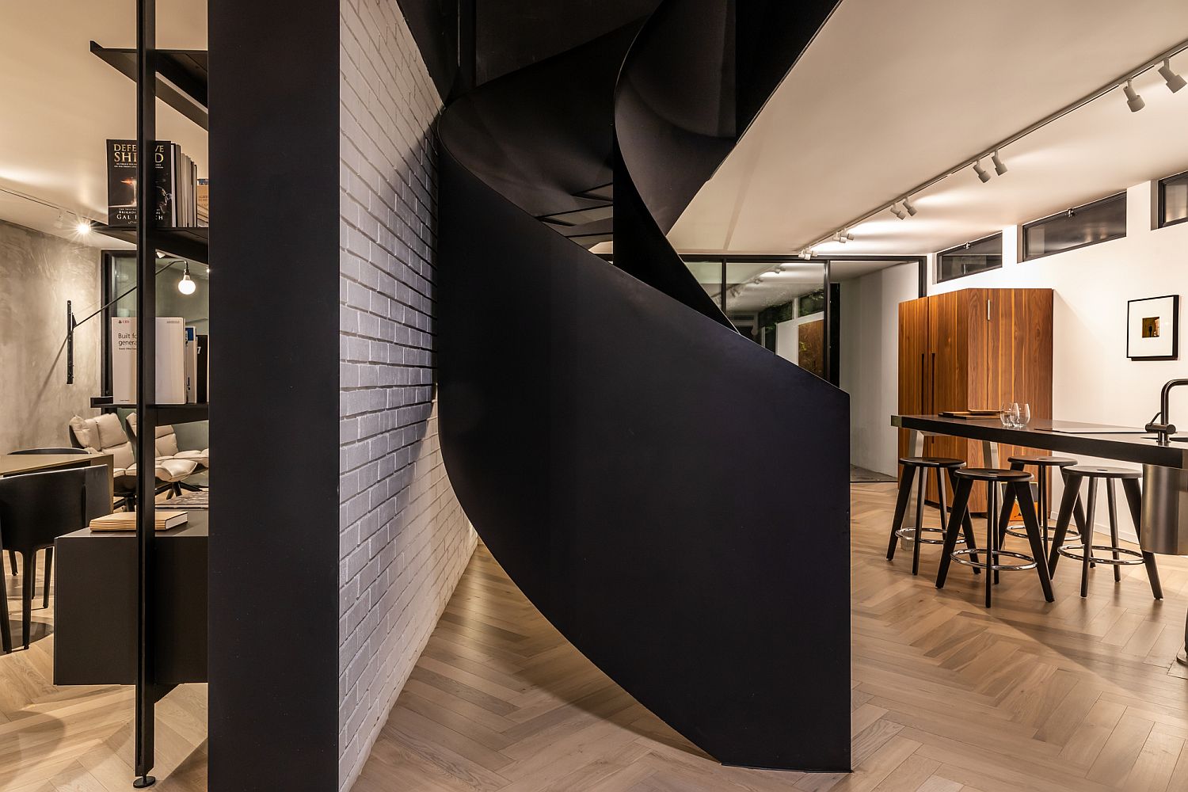
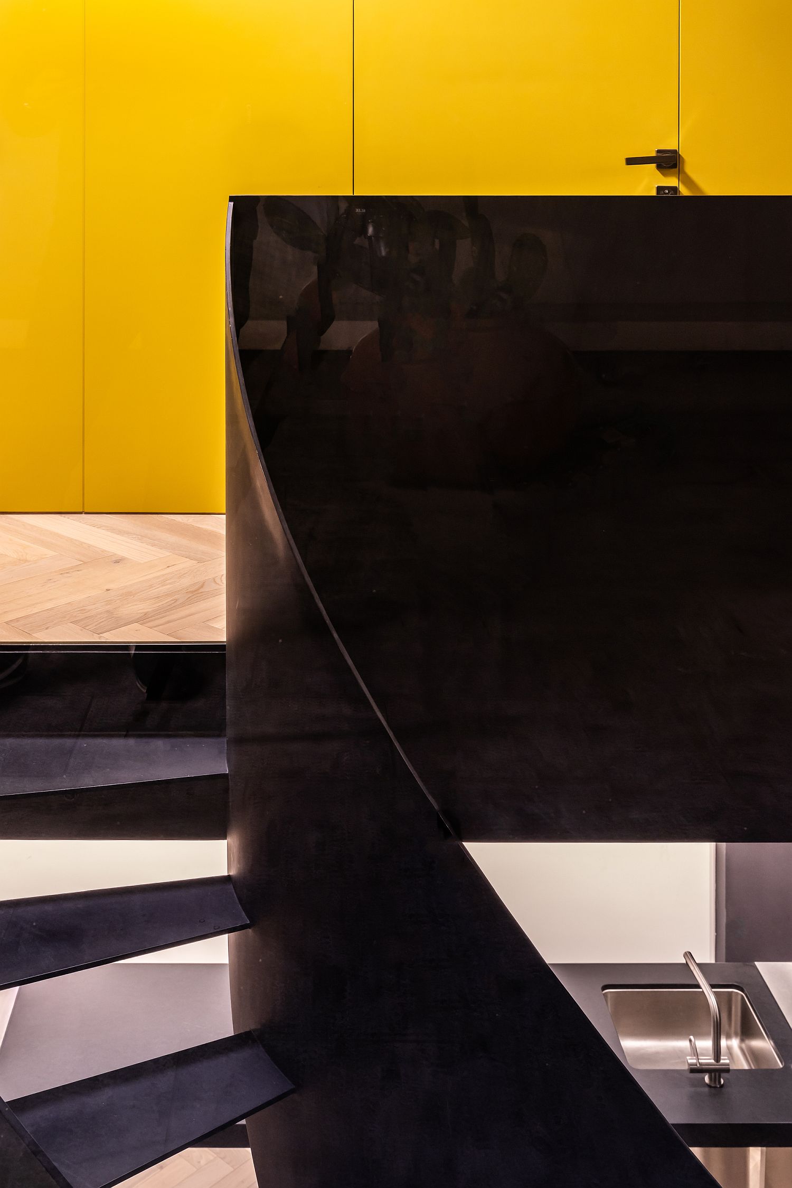
You’re reading Extensively Renovated 60’s Tel Aviv Home with a Stunning Spiral Staircase in Black, originally posted on Decoist. If you enjoyed this post, be sure to follow Decoist on Twitter, Facebook and Pinterest.
