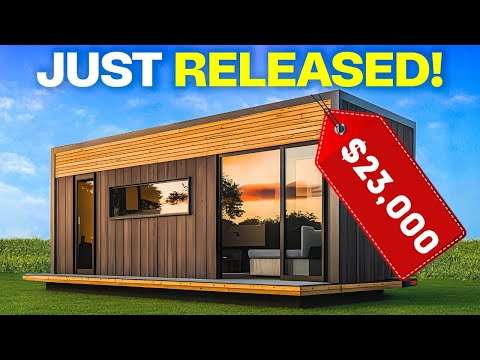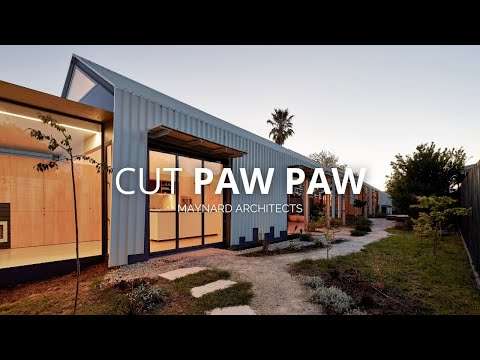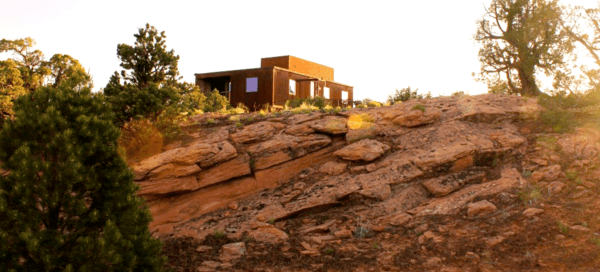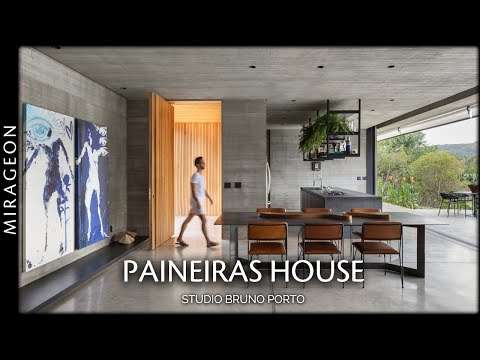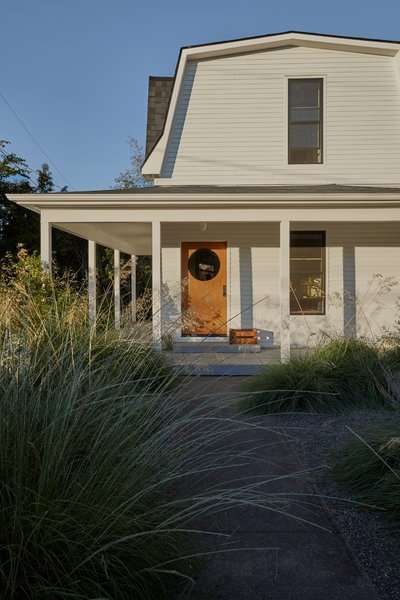Surrounded by 250 feet of ocean frontage, this three-bedroom retreat is one of the most expensive properties currently for sale on the East End.
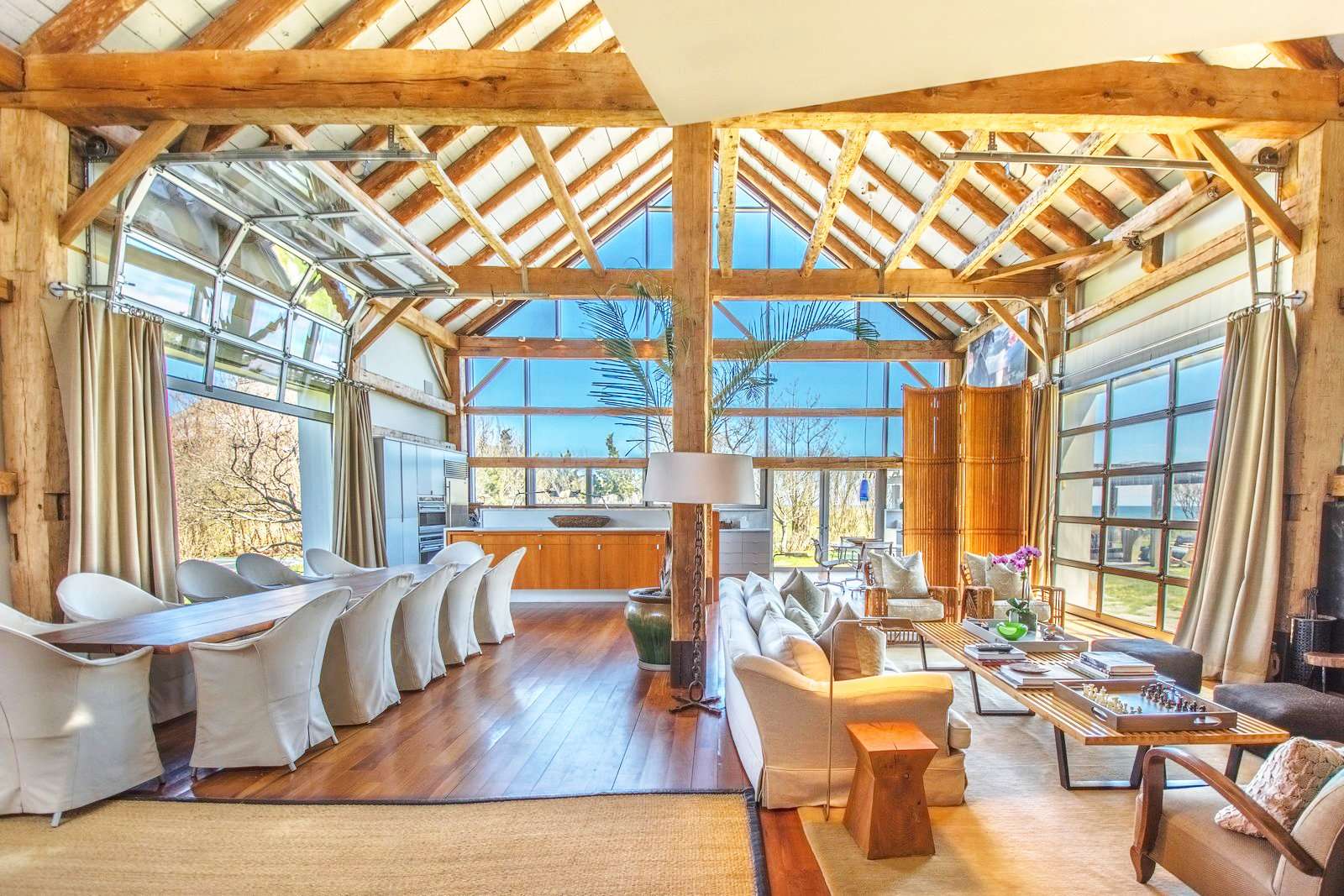
Elie Tahari is still seeking for a buyer for his refurbished oceanfront estate in the Hamptons. After listing the 4,500-square-foot home two years ago for nearly $45 million, the Israeli fashion designer just put it back on the market, shaving $6 million off the original asking price.
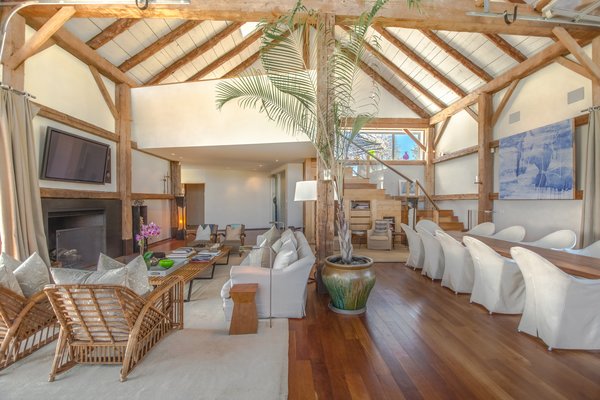
The double-height living/dining room was designed by Tom Flynn. The voluminous space features exposed beams and rafters.
Photo by Sotheby’s International Realty
Located in the Southampton village of Sagaponack, the three-bedroom, three-bath residence rests on a verdant two-acre lot and comes with a private expanse of beach. Inside, the home’s main living spaces center around a large, barn-like family room, complete with 30-foot-high vaulted ceilings. Two sets of roll-up, glass Tambour doors frame views of the pool and a mature grove of Russian olive trees.
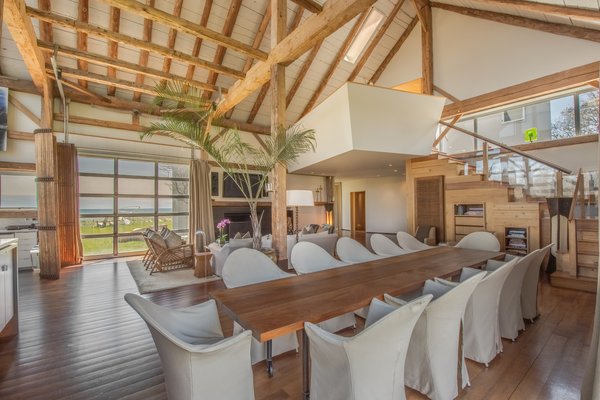
A long wooden table in the formal dining area can easily accommodate 12 guests. Bespoke cabinets and shelves provide storage space underneath the staircase.
Photo by Sotheby’s International Realty
On the upper level, a secluded master suite offers picturesque ocean views, as well as a private balcony overlooking the family room below. A room-size shower and a six-person pool-like tub is included in the attached bathroom. Scroll ahead to take a peek inside the home, currently listed for $39,000,000.
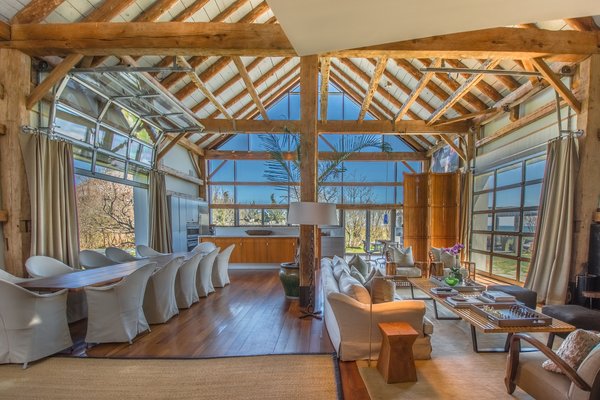
Windows cap one end of the facade, inviting an abundance of natural light deep inside the home. A set of glass garage doors open up both sides of the living space.
Photo by Sotheby’s International Realty
See the full story on Dwell.com: Fashion Designer Elie Tahari Drops the Asking Price of His Hamptons Home to $39M
