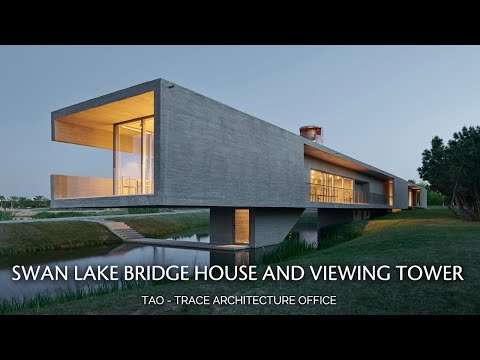kross house takes shape with pavilion-style layout
Australian firm FIGR Architecture Studio completes its Kross House, which seems to levitate above the landscape of Mount Martha, a coastal neighborhood in Victoria. Anchored by natural rock and held aloft by a singular V-shaped steel column, the single-story home gently hovers above the sloping site. With its pavilion-style layout split into distinct living and guest wings, Kross House balances retreat and interaction in one fluid, architectural gesture.
Blending nostalgia with a modern spatial logic, the project reimagines the classic beach house. It evokes the weatherboard language of coastal retreats, and is organized around a cruciform layout — a literal cross that dictates spatial flow along cardinal axes. Like the boardwalks found along Mount Martha’s shoreline, this intersection becomes a journey in itself, guiding inhabitants through breezeways, decks, and rooms that stretch into the landscape.
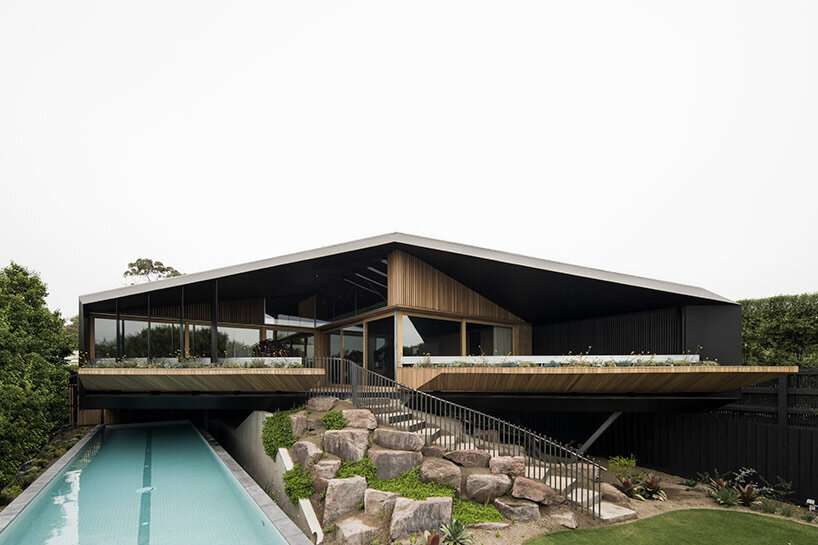
images © Tom Blachford
figr architecture studio emphasizes in-betweenness
With its Kross House, the team at FIGR Architecture Studio emphasizes in-betweenness. The cross-shaped core is a circulation space, a summertime breezeway, and a sheltered deck during colder months. These transitional zones demonstrate the project’s responsiveness to both site and climate, reinforcing a layered experience of indoor-outdoor living.
The architects employ timber not just as material, but as connective tissue. Cladding both interior and exterior surfaces, the timber creates a unified tactile experience, grounding the floating structure in the earthy tones of the surrounding bushland. Below, the undercroft — often forgotten or left to utility — has been reimagined as a secret garden, a contemplative hideaway that heightens the sense of retreat.
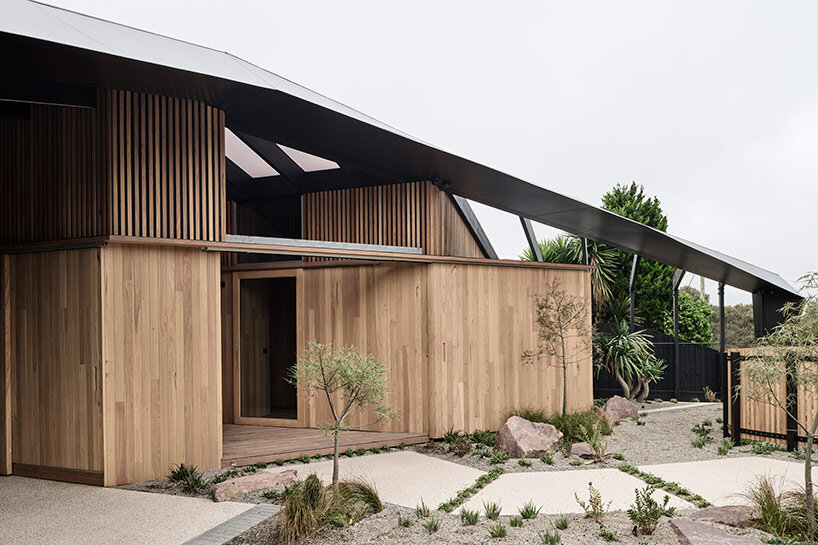
a breezy, modern beach house
Kross House introduces a triangular northern deck that FIGR Architecture Studio designs to open through operable sliding doors, dissolving the boundary between house and horizon. This gesture extends the living areas outward and invites in the rhythm of the coastal air. Elevated at the site’s highest point, the house commands views of the foreshore while concealing an 18-meter lap pool that stretches beneath the structure’s north-south axis.
The architects integrate sustainability into both daily life and long-term performance. Movement is encouraged through pathways that wind across the site, while passive design strategies harness prevailing breezes and solar orientation. A 20,000-liter water tank, solar panels with battery storage, and double glazing are part of a suite of energy-efficient features.
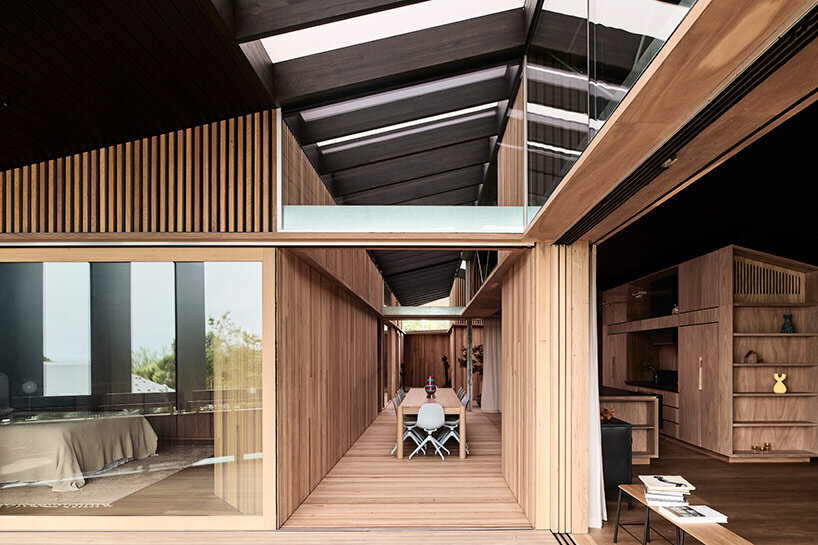
Kross House further demonstrates a commitment to local materials and low-impact construction. Timber-framed windows and cladding are sourced sustainably, while plasterboard has been eliminated entirely in favor of breathable finishes. The result is a house that is as conscious as it is composed.
The team extends its ecological sensitivity through its landscape, designed in collaboration with MUD Office. Here, native plantings support biodiversity, enhance ecological resilience, and create a living system that softens the edge between the built and natural environments.
With the project, FIGR Architecture Studio offers a contemporary take on coastal Australian living. Through its cross-shaped plan, timber materiality, and layered interaction with the landscape, it transforms a sloping site into a place of quiet drama, spatial clarity, and environmental intent.
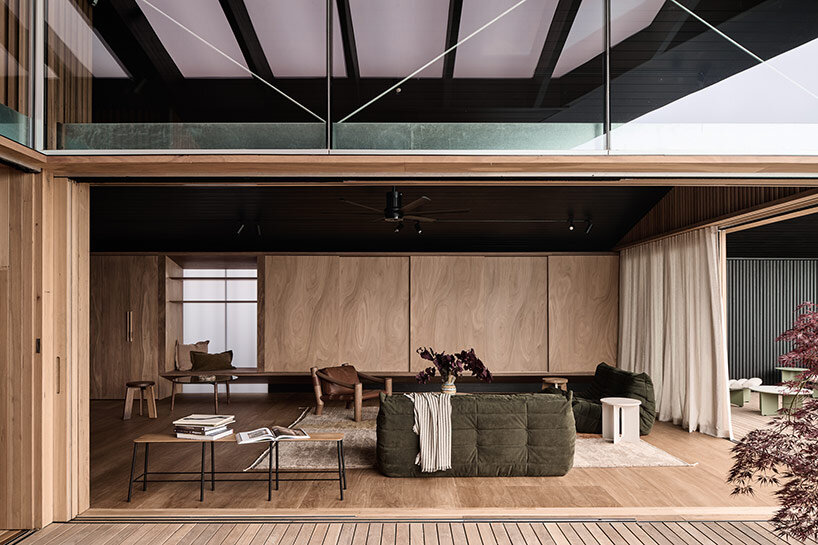
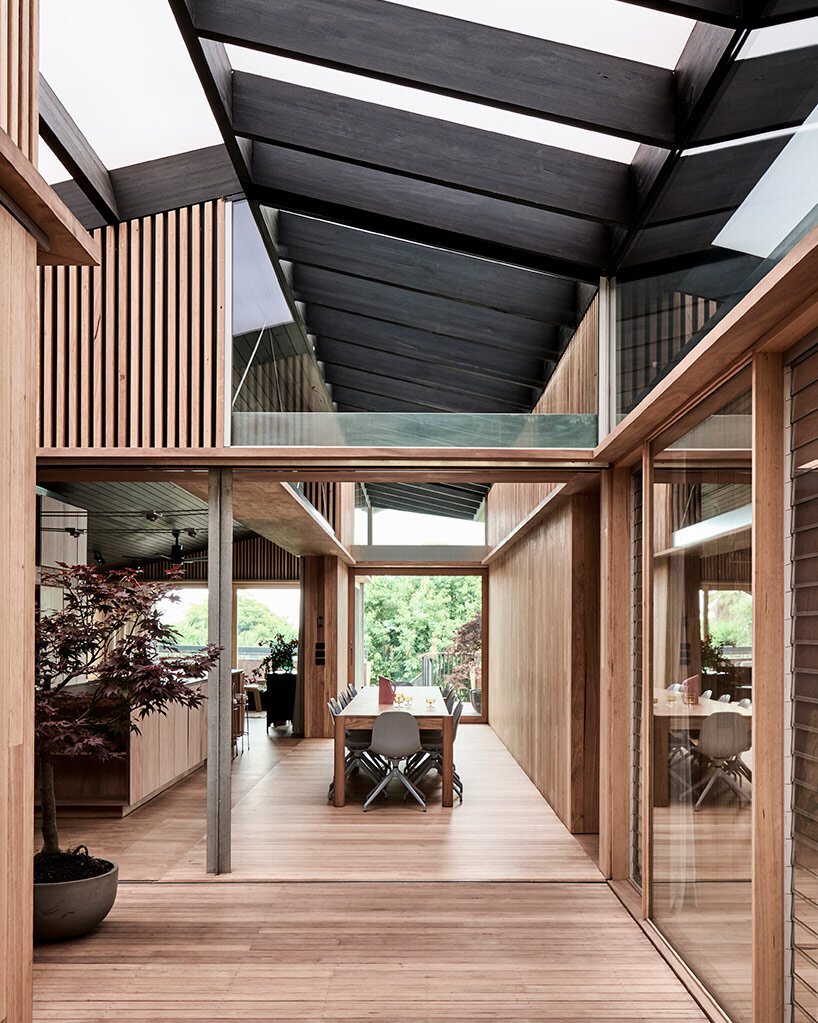
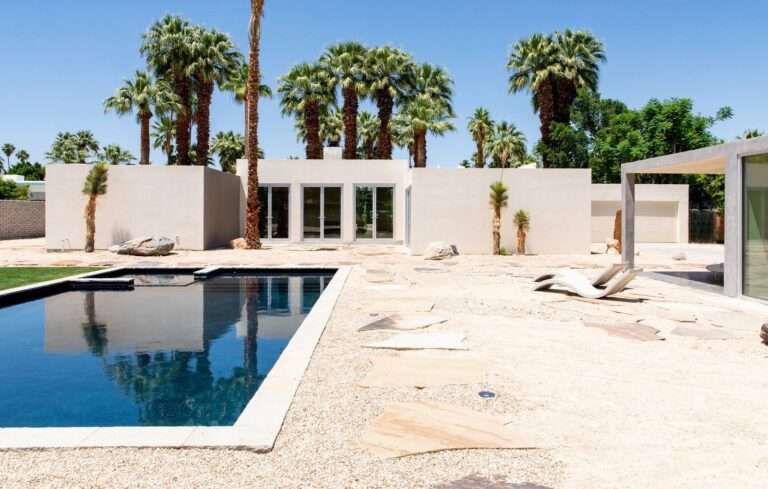
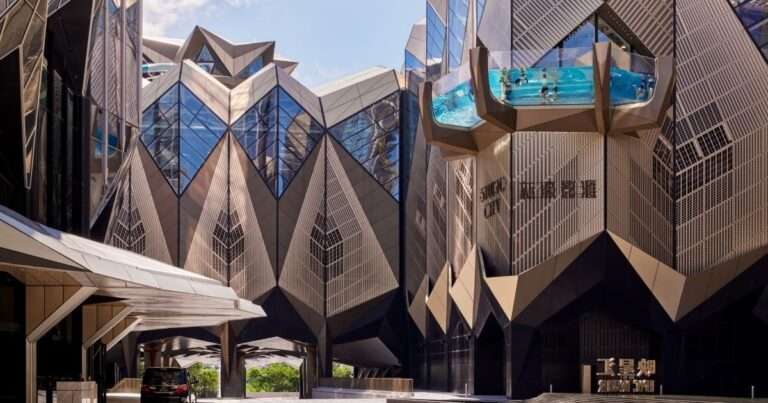
![Cheech Marin Speaks About His Love for Chicano Art and the Collection That Led to a Thriving Museum [Interview]](https://myproperty.life/wp-content/uploads/2025/10/cheech-marin-speaks-about-his-love-for-chicano-art-and-the-collection-that-led-to-a-thriving-museum-interview-768x512.jpg)

