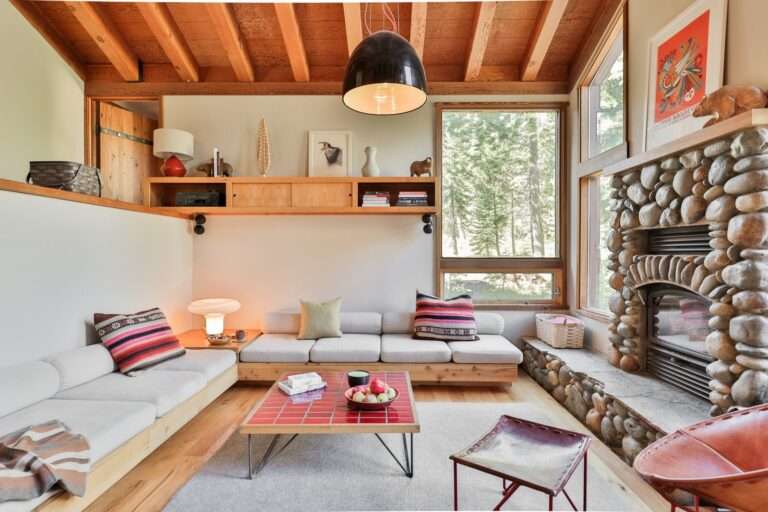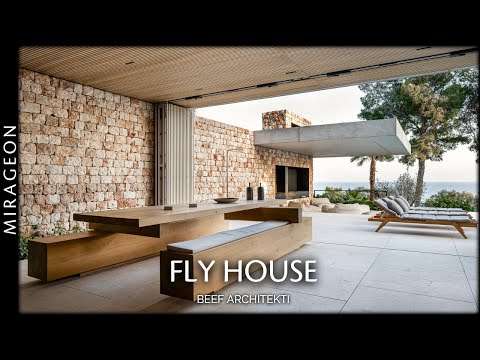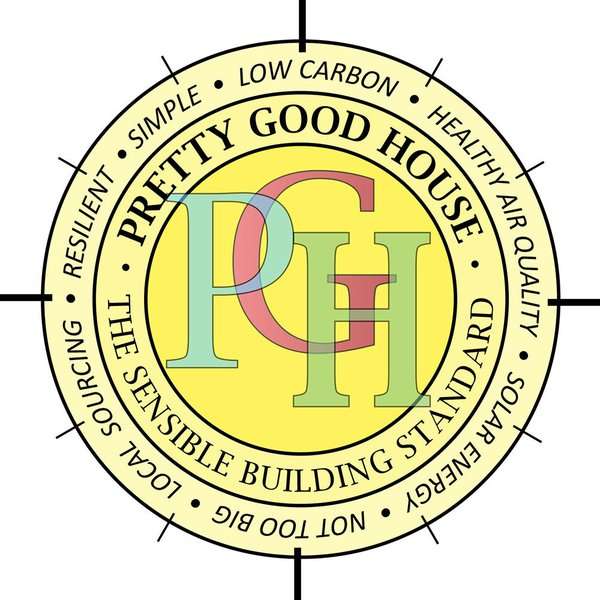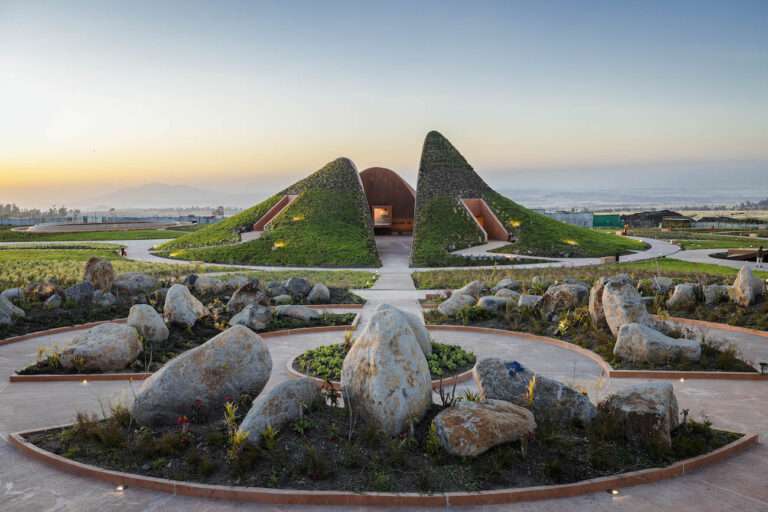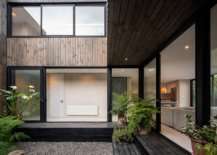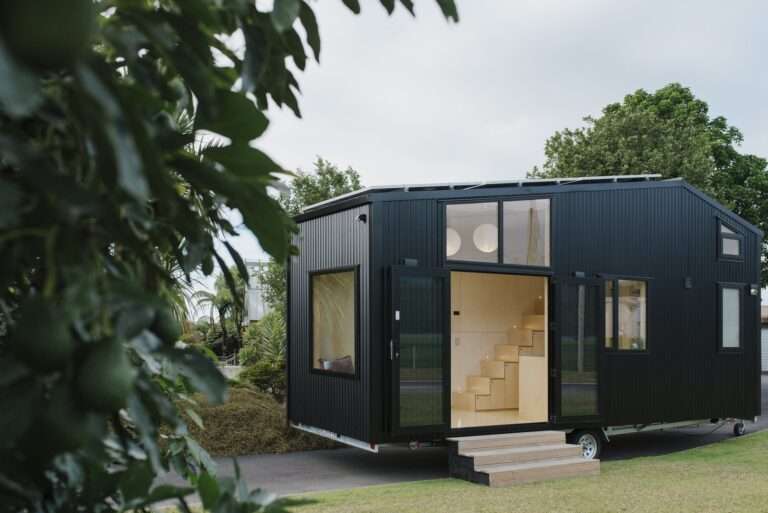The Boomerang House project was based on harmonizing with the natural environment surrounding it. Located on a carefully chosen steep terrain with a wide view of a golf course, this residence was designed to provide comfort, privacy, and sustainability for its residents.
The house features three suites, spanning 350m², and was positioned to minimize earth movement, respecting the terrain’s topography, and preserving the surrounding landscape. Its discreet and integrated facade, blending seamlessly with the slope of the plot, offers residents visual and acoustic privacy. It’s worth noting that the boomerang shape inspired the project’s name and facilitated dynamic integration with the terrain.
The main goal of the project was to create a home that fully integrates with nature, providing comfort and sustainability. Additionally, the residence was designed to reflect a peaceful countryside lifestyle, away from the hustle and bustle of the city. All areas of the house have visual contact with the external surroundings, promoting integration among spaces and facilitating gatherings among residents and/or visitors, both in the living, dining, kitchen, and deck with barbecue and pool areas.
Sustainable solutions, including photovoltaic panels, solar heating, use of reforested wood, rainwater harvesting, and septic treatment, ensure energy efficiency and reduced environmental impact. Abundant natural light and cross ventilation eliminate the need for air conditioning in the living area, promoting a healthy and comfortable environment.
The facade, clad in brick, provides warmth, durability, and a timeless aesthetic that seamlessly integrates with the surrounding landscape. Wooden brises not only offer privacy but also add sophistication and dynamism to the interior spaces, creating a unique interaction with light and nature. Burnt cement floors with tiled patterns confer an artisanal and rustic finish, reinforcing the welcoming atmosphere of the countryside house.
Credits:
Architects: In House
Phptpgraphy: Evelyn Muller
Area: 350 m²
Year: 2023
Location: São Roque, SP, Brazil
0:00 – Boomerang House
2:04 – Living room
3:43 – Front facade
5:00 – Gourmet area
5:47 – Living and dining area
8:02 – Bedrooms
9:41 – Drawings
