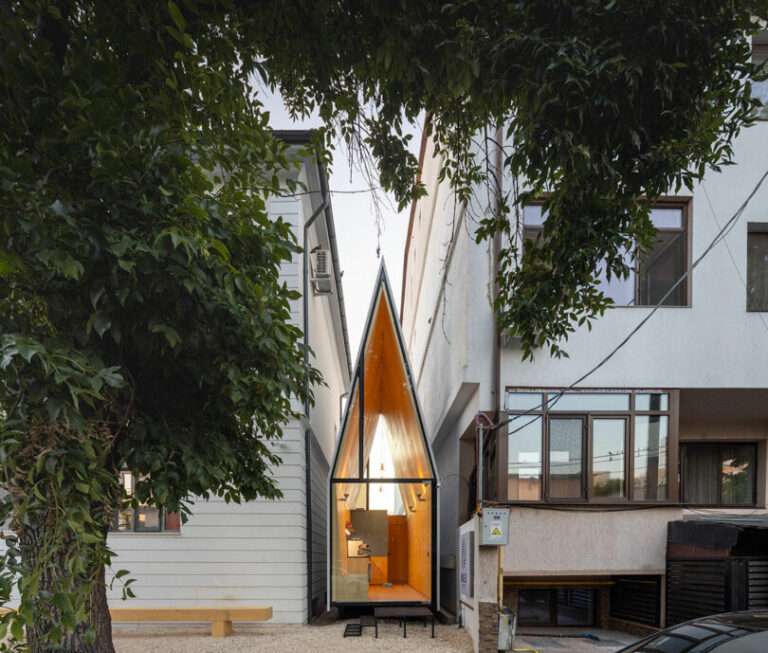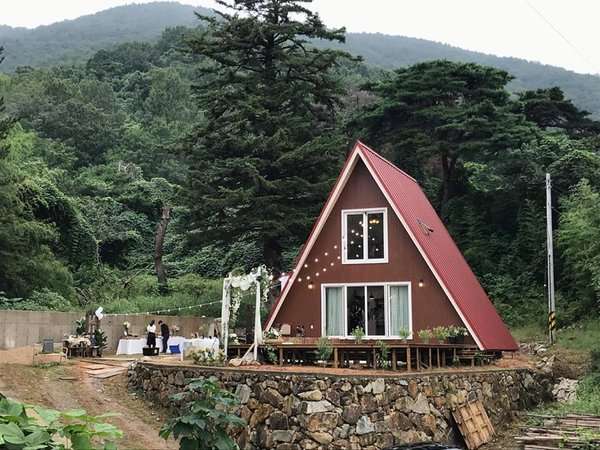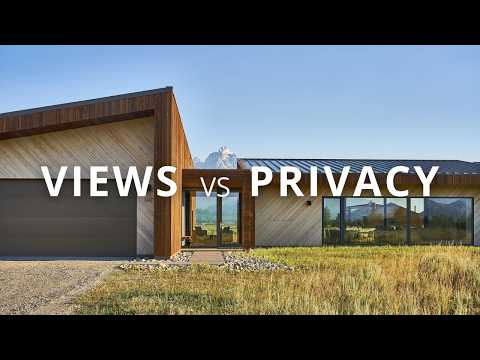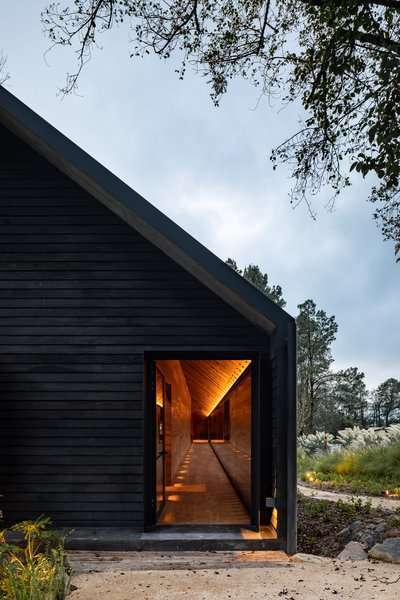Discover the stunning Trees Sliced Through House, a modern architectural masterpiece that perfectly integrates with its natural surroundings. Featuring textured concrete façades, expansive glass panels, and a unique design that preserves the existing landscape, this residence offers an extraordinary connection between indoor and outdoor spaces. Inside, you’ll find open-plan living areas, minimalist interiors, and natural light flowing through every corner.
Located in the heart of a lush environment, this house combines privacy, functionality, and elegance in a way that redefines contemporary living. Explore its innovative structure, organic design, and harmonious integration with nature.
If you love modern architecture, minimalist design, and nature-inspired homes, this is a must-see!
Project credits:
Designed by: Matharoo Associates
Location: Ahmedabad, Gujarat, India
Year Built: 2018
Plot Area: 10,950 Sq ft
Built-up Area: 7190 Sq ft.
Principal Architect: Gurjit Singh Matharoo
Team Design Credits: Trisha Patel (Project Architect) Jayati Agarwal (Intern)
Photography credits: Vinay Panjwani, Edmund Sumner





