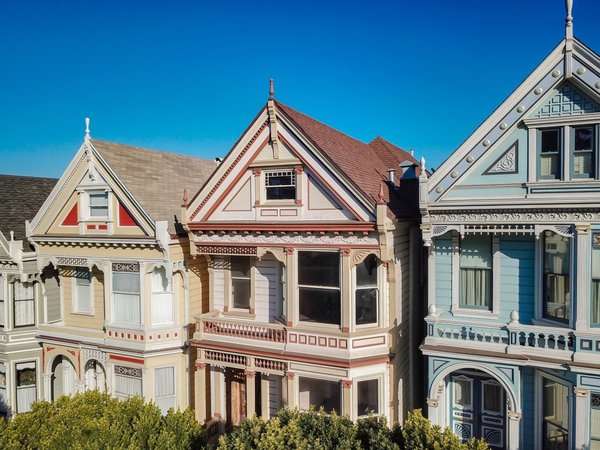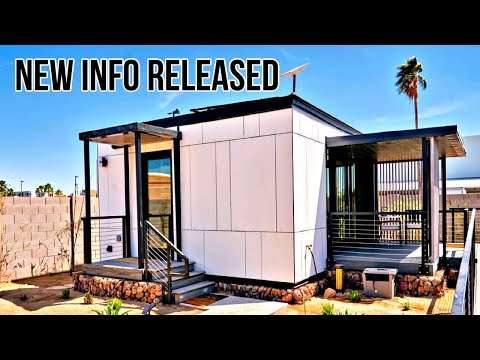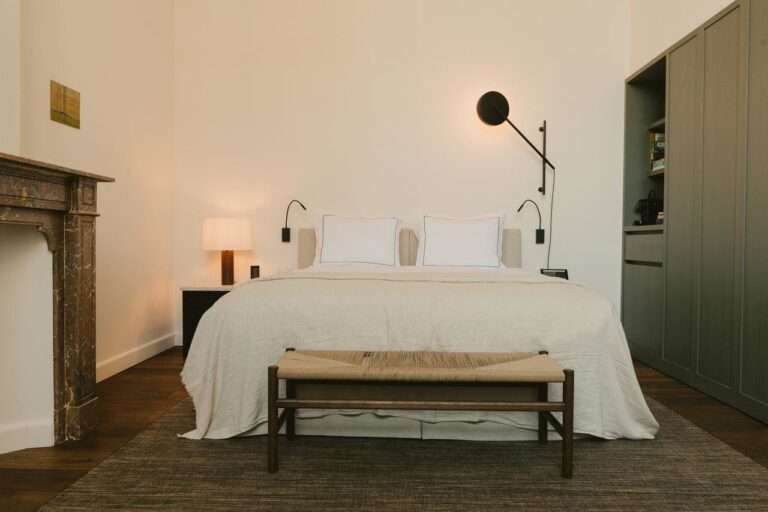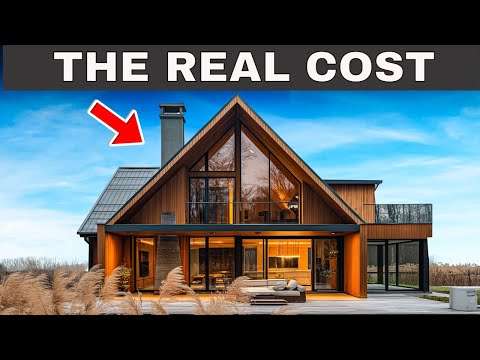The Cave House by HyperSity Architects is a renovation of a traditional cave dwelling on China’s Loess Plateau for internet star Ye Liangchen. Using rammed earth construction, the project preserves the original cave while adding new vaulted volumes around a series of dynamic courtyards. The design enhances natural light, ventilation, and the connection to nature, blending vernacular techniques with contemporary spatial experiences.
Credits:
Architects: hyperSity Architects
Team: Yang Shi, Shojun L
Location: Weinan, Shaanxi, China
Project Year 2016
Area 278.0 m2





