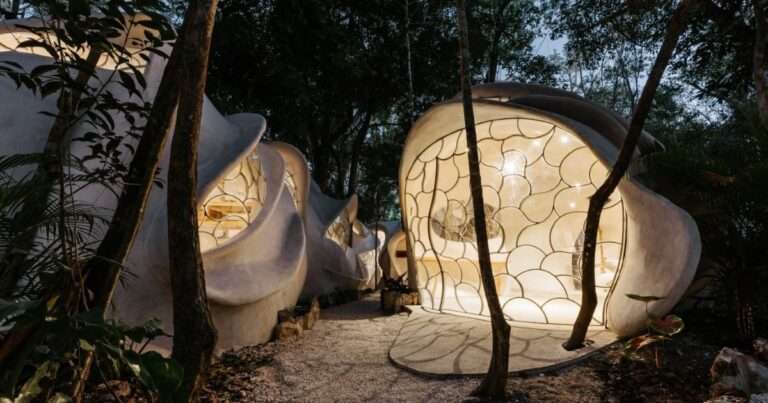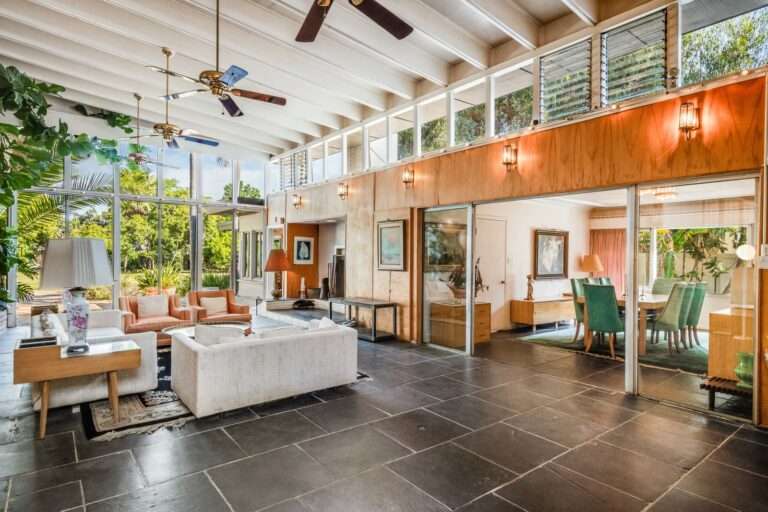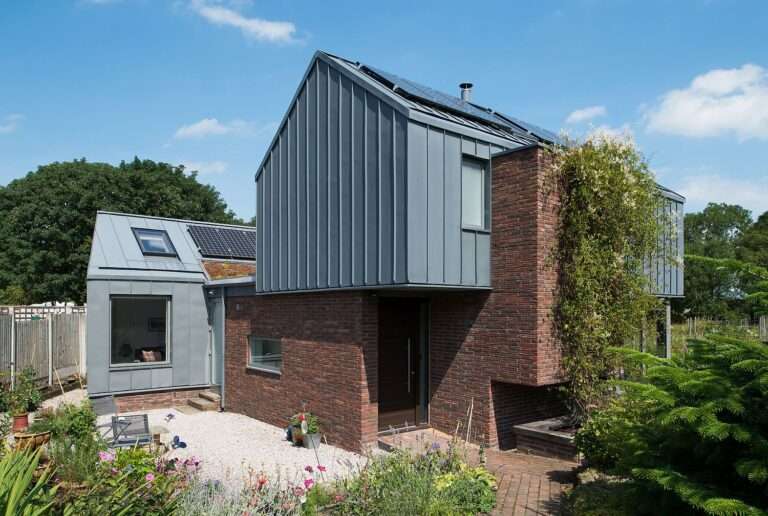
Jessica Stewart is a Contributing Writer and Digital Media Specialist for My Modern Met, as well as a curator and art historian. Since 2020, she is also one of the co-hosts of the My Modern Met Top Artist Podcast. She earned her MA in Renaissance Studies from University College London and now lives in Rome, Italy. She cultivated expertise in street art which led to the purchase of her photographic archive by the Treccani Italian Encyclopedia in 2014. When she’s not spending time with her three dogs, she also manages the studio of a successful street artist. In 2013, she authored the book ‘Street Art Stories Roma’ and most recently contributed to ‘Crossroads: A Glimpse Into the Life of Alice Pasquini’. You can follow her adventures online at @romephotoblog.





