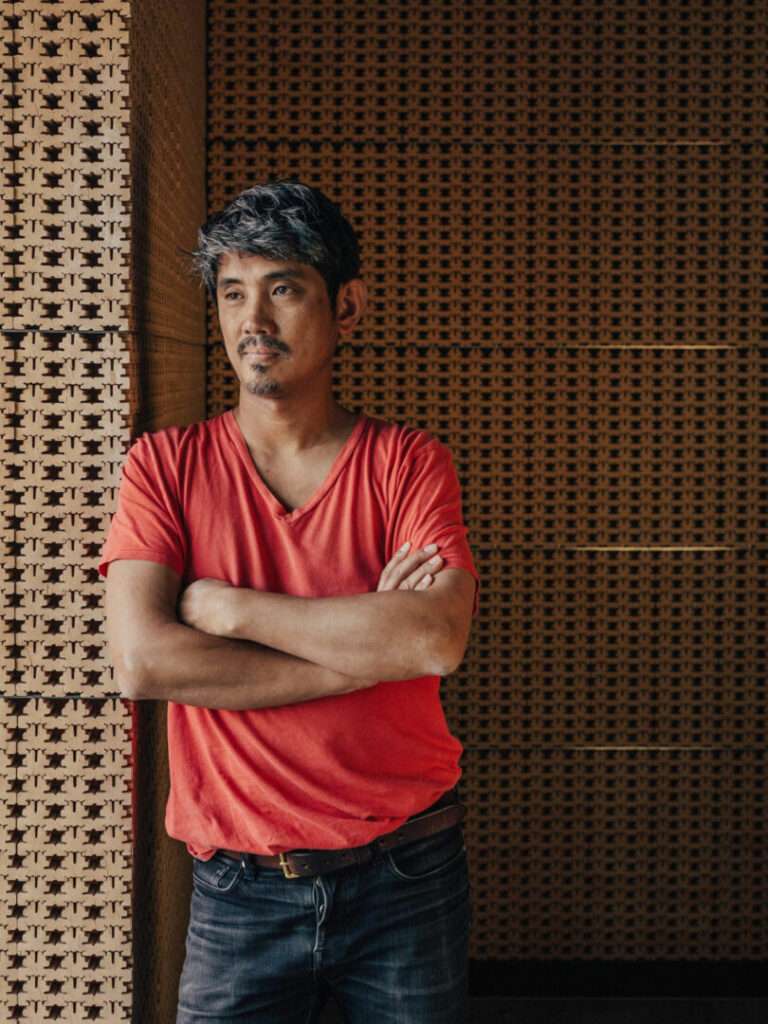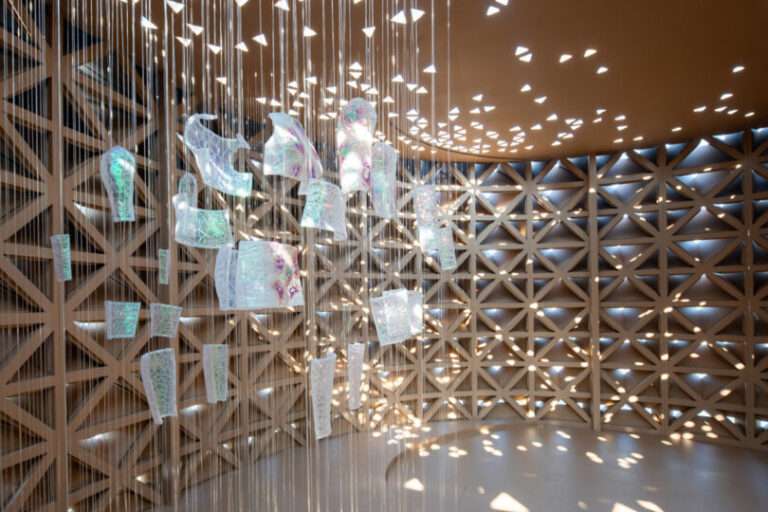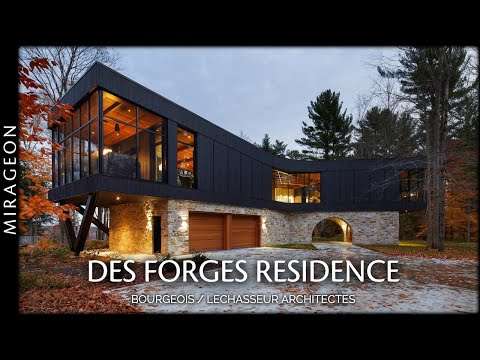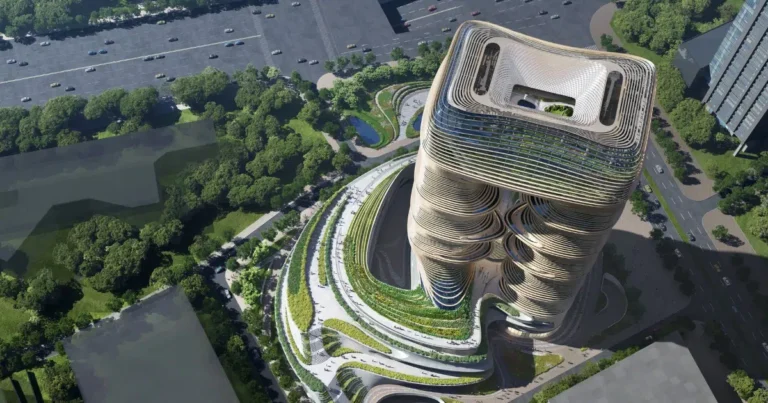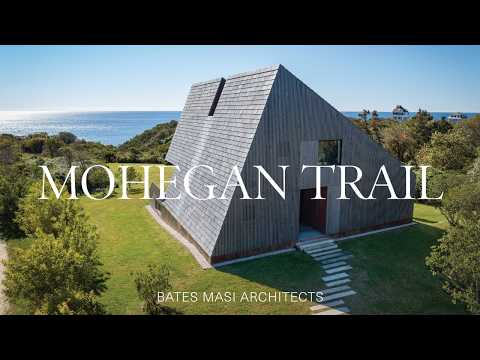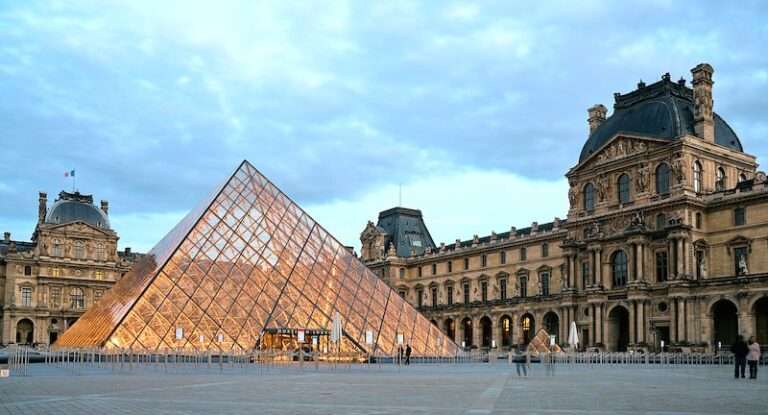Gac’s new city cars at milan design week 2024
At Milan Design Week 2024, GAC Group released three concept city vehicles under its Car Culture series 3.0, one for urban driving, one for delivery, and one for road speeding, thought of for the highways and streets of Milan and Guangzhou. While each model has its own distinctive features, the three new GAC city cars are equipped with a modular electric powertrain. This means that the batteries and driving components are consolidated into a single, interchangeable unit, allowing for swift powertrain replacements and minimizing maintenance downtime.
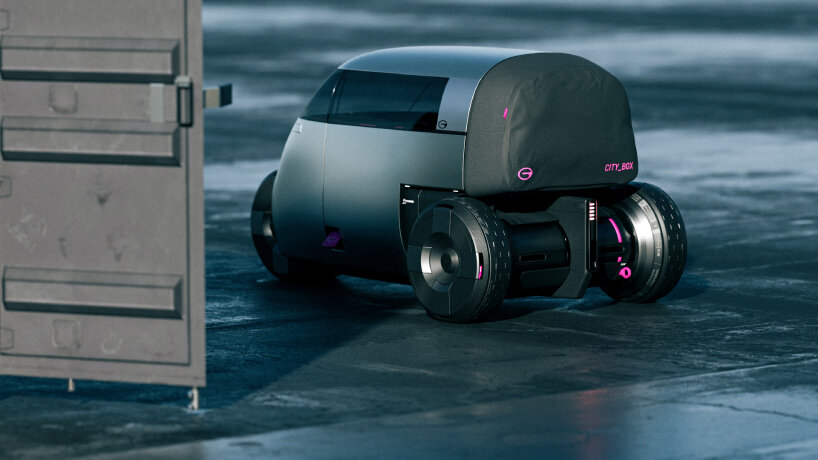
images courtesy of GAC
Compact car ‘City box’ with tensile fabric in the trunk
Those who work in the delivery industry may benefit from the adaptive trunk that GAC’s new concept City Box car introduces. Keeping modern city logistics and traffic jams in mind, the delivery car’s design, a reinterpretation of the Italian Piaggio Ape as GAC describes, can maneuver through the narrow passageways of Milan and Guangzhou and weather the cobblestone pavements even if it only has three wheels.
Its adaptive trunk was presented during Milan Design Week 2024, which is a backpack-type boot. The cargo space adjusts to the size of the packages and objects with its tensile fabric material, which allows the driver to fit various load sizes at once inside this compact electric vehicle. City Box also comes with a plug and drive system, enabling drivers to refuel the electric vehicle wherever they find a charging station (even at home).
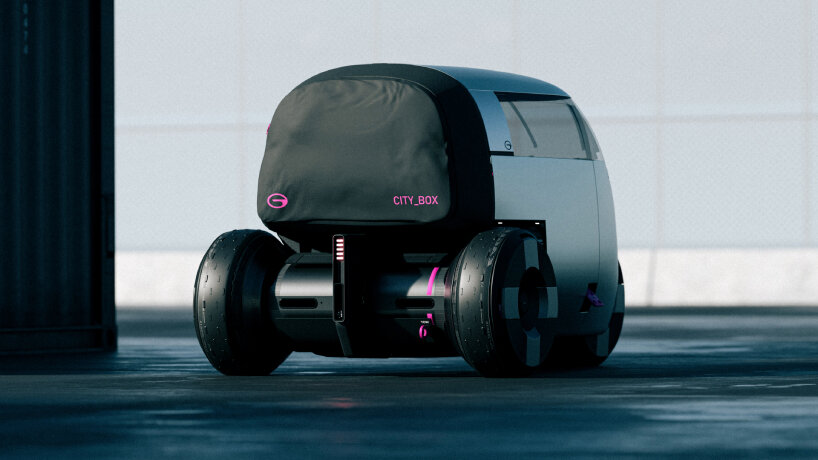
GAC’s delivery car ‘City Box’
Commuter electric vehicle ‘city pod’ in milan and guangzhou
A Milanese and Guangzhou commuter is the moniker assigned to GAC’s concept City Pod, an electric vehicle inspired by the iconic 1950s Isetta. Similar to the pace of life in these two cities, City Pod is designed to be fast-paced, applied with a panoramic glass shell to enable the driver and passenger to see through their surroundings in 360-degree vision. Hidden inside the car’s shell, its chassis is self-supporting.
This means it integrates interior components, batteries, and the powertrain, removing blind spots for the driver and further increasing the luminosity in the car’s cabin. At the rear, as seen during its showcasing at Milan Design Week 2024, GAC introduces its dubbed Integrated Luggage system. The design offers a spacious area for bulky objects regardless of the City Pod’s compact size, all while maintaining the sleek visuals of both the trunk and the interiors.
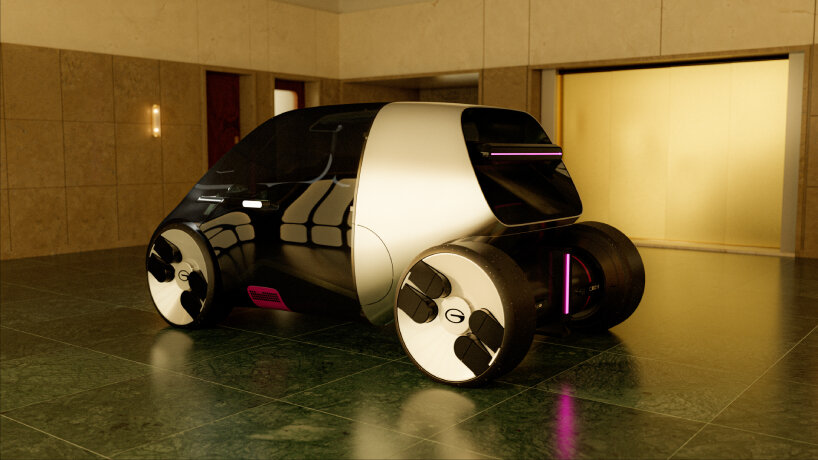
GAC’s commuter car ‘City Pod’
Gac’s hatchback-coupe car ‘City Run’ at milan design week 2024
A compact, trend-setting coupe defines GAC’s concept of City Run, which combines the size of a hatchback with the exterior and interior elements of a coupe. The two-seater vehicle made its way to Milan Design Week 2024, where GAC introduced its Transparent Display Concept as well. When the driver and passenger step inside the electric vehicle, they find a see-through infotainment and driver’s screen in front of them, in a cabin resembling the retro-synth era of the 80s.
The transparent display incorporates the traditional head-up display data with touchscreen functionality across the dashboard, resulting in a semi-augmented-reality feel and look. GAC also presented its concept Air Seats, which the design team says reduces the vehicle’s weight significantly by inflating the bucket-type cabin seats with a bit of air for cushioning. The design approach may also offer the driver and passenger a slight bounce as they speed away inside their City Run hatchback-coupe.
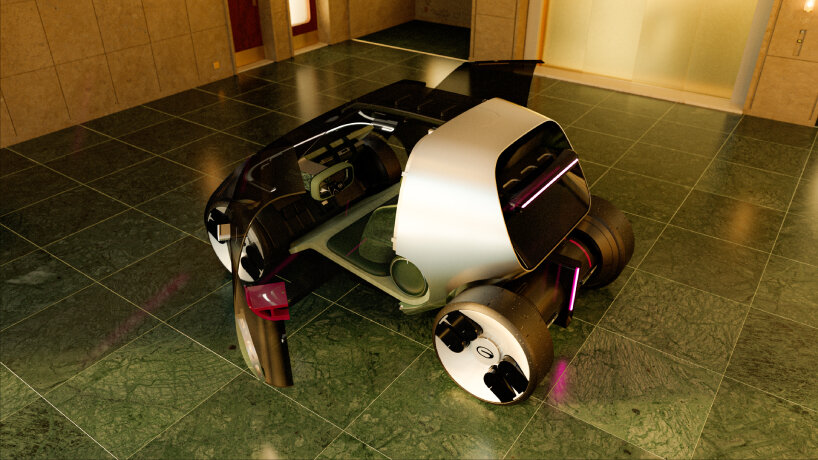
view from above of City Pod
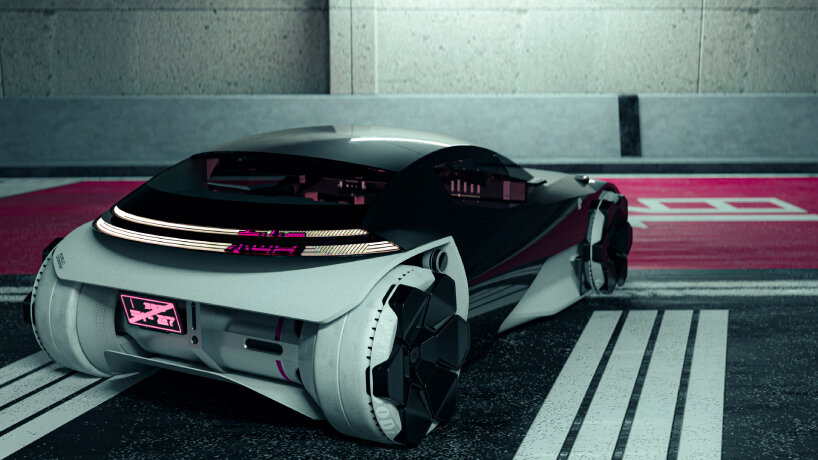
GAC’s hatchback-coupe ‘City Run’
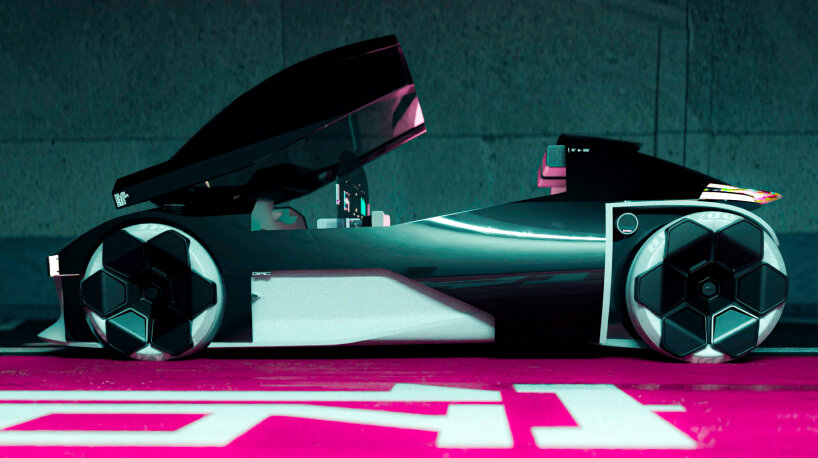
City Run’s door open upwards
