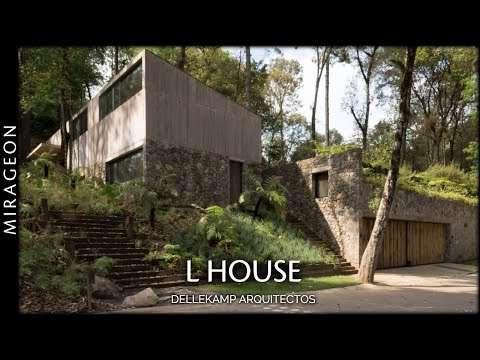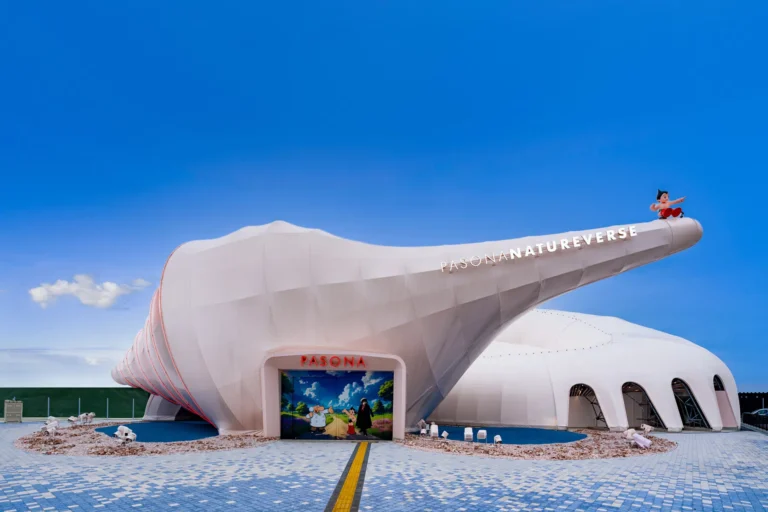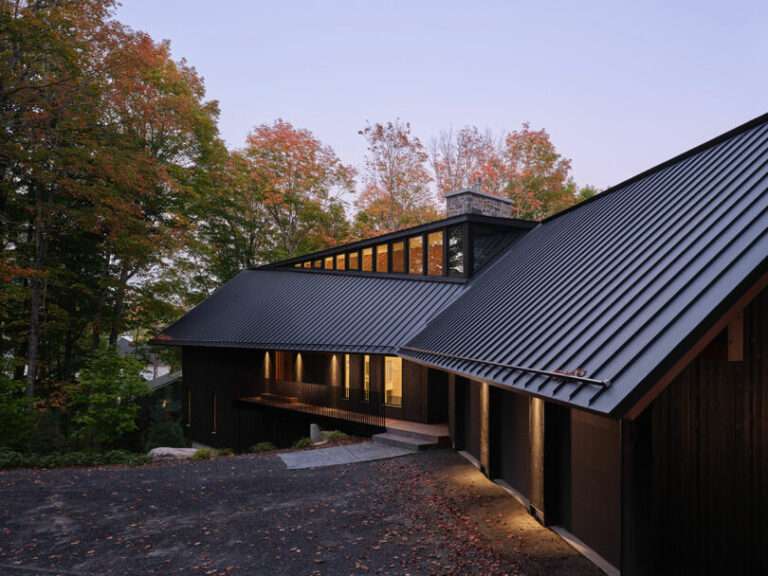In this age of rising sea levels and palatial homes overrunning coastal towns while dominating their fragile ecosystems, this more thoughtful house stands out. The modestly-sized house was designed in close collaboration with the local Conservation Commission, exceeds recently updated FEMA regulations, and was designed to produce as much electricity as it uses over the course of a year. Its overtly modern design is more about responding to its rugged site and to its inhabitants’ needs and dreams rather than a statement about style. Inside the relatively compact 40'x40' house — built on the foundation and partial framing of a previous structure – is an elevated main living space along the entire oceanfront side that is open to the original house’s roof framing. Two levels of compact bedrooms and bathrooms exist on the west side and adjacent to the master bath is a small "courtyard" with bi-folding doors to expand the shower to the outdoors. This space also acts as a thermal chimney to enhance natural ventilation. At grade is an open-air living space defined by raw concrete piers, a cedar clad ceiling, and a built-in 16' long steel and wood dining table anchored to the concrete at the north end. This porch doubles the house's living area in good weather, a tangible benefit of raising the house even higher than the flood zone requirements stipulated. The material palette is light and bright inside: bleached white oak flooring, white painted poplar walls, engineered wood cabinetry, white custom-perforated steel stair and railings, and translucent poly-carbonate panels that bring borrowed afternoon light into the main living space. The interiors counterbalance the dark, rugged copper and red cedar exterior. The exterior materials were selected to minimize maintenance and to patina over time to mottled greens and greys that will match the lichen-covered rocks to which the house is anchored.
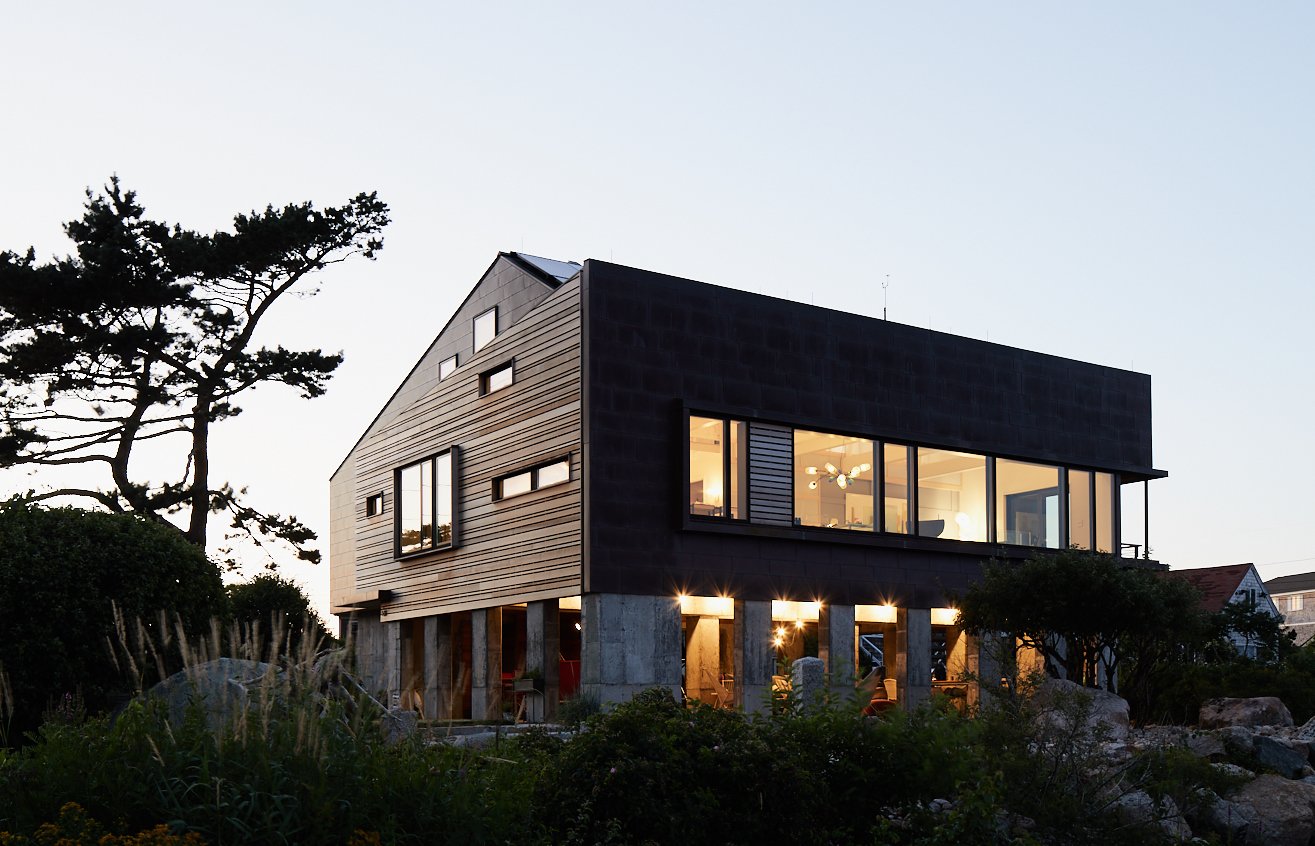
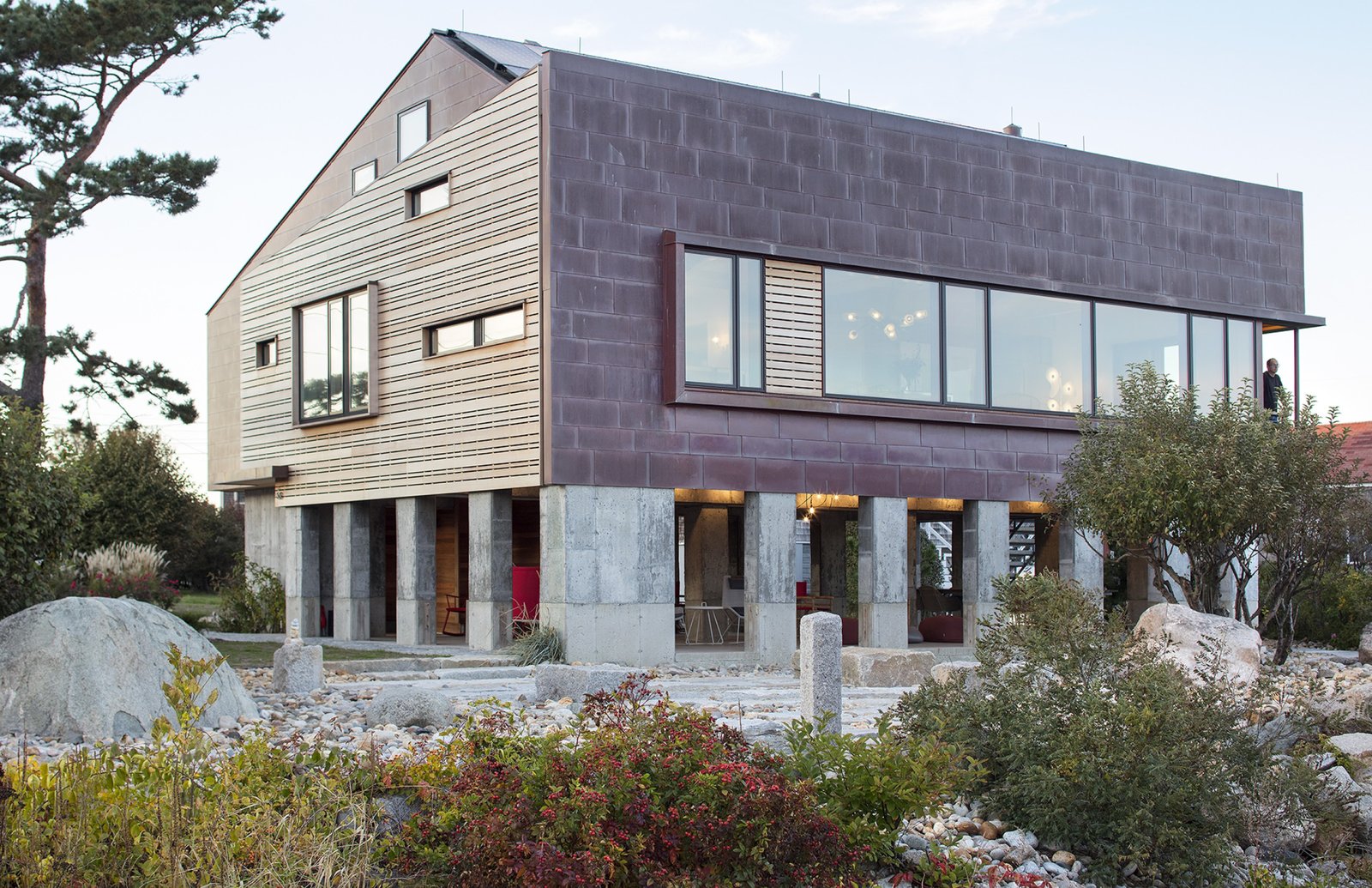
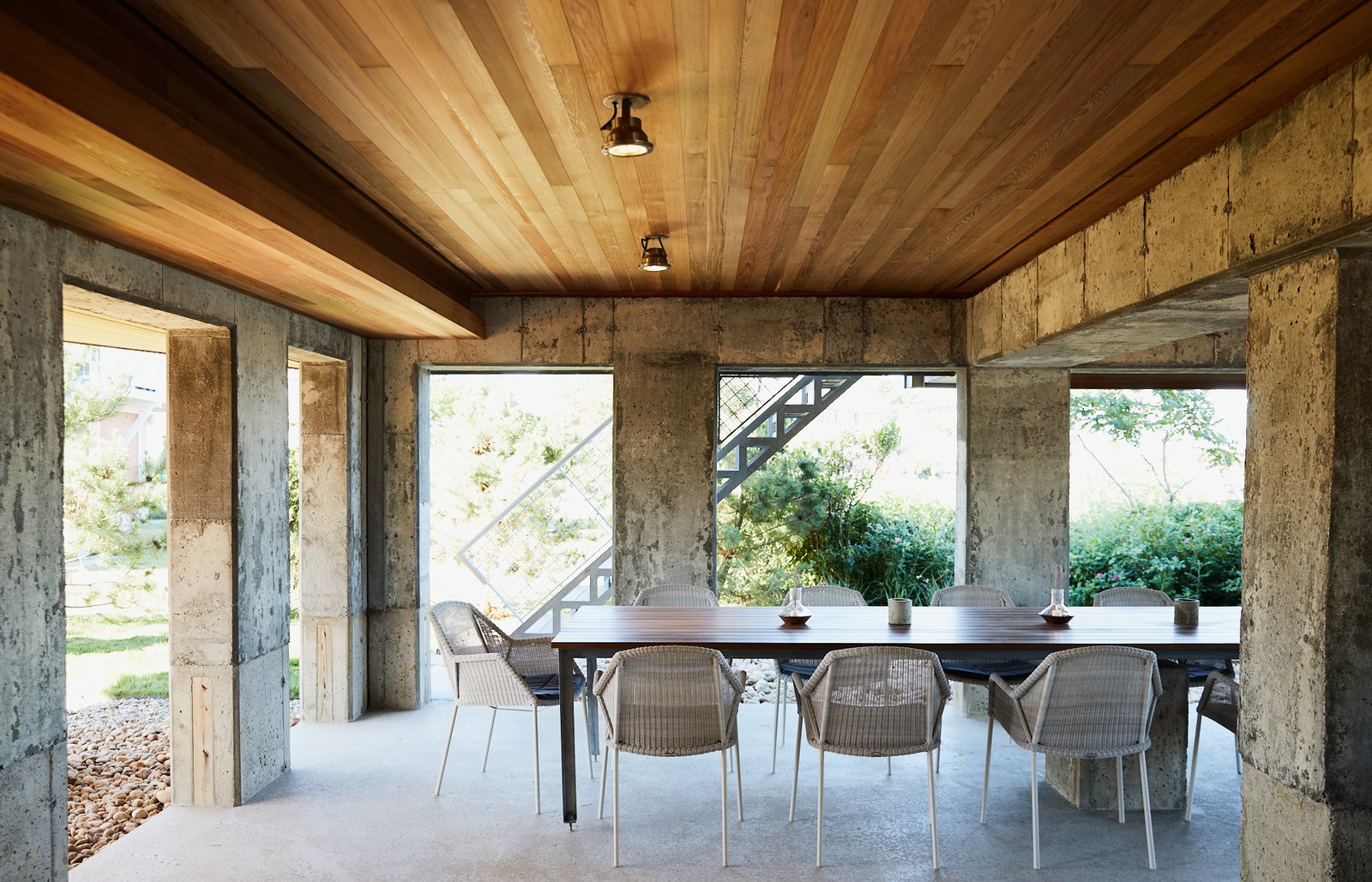
See more on Dwell.com: Gap Cove House by Ruhl Studio Architects – Rockport, Massachusetts
Homes near Rockport, Massachusetts
- The Carnegie
- Modern, Eclectic Massachusetts Home
- 238-Year-Old Home on Independent



