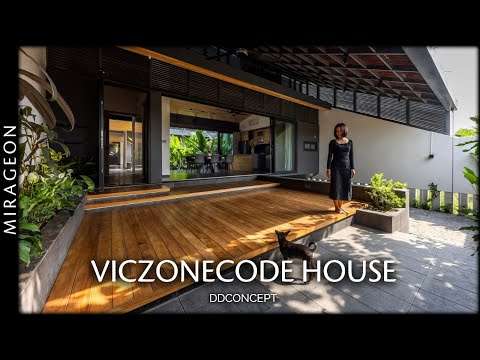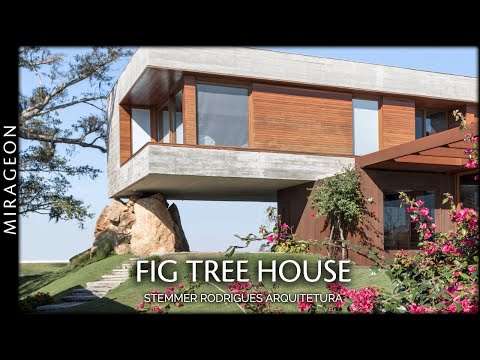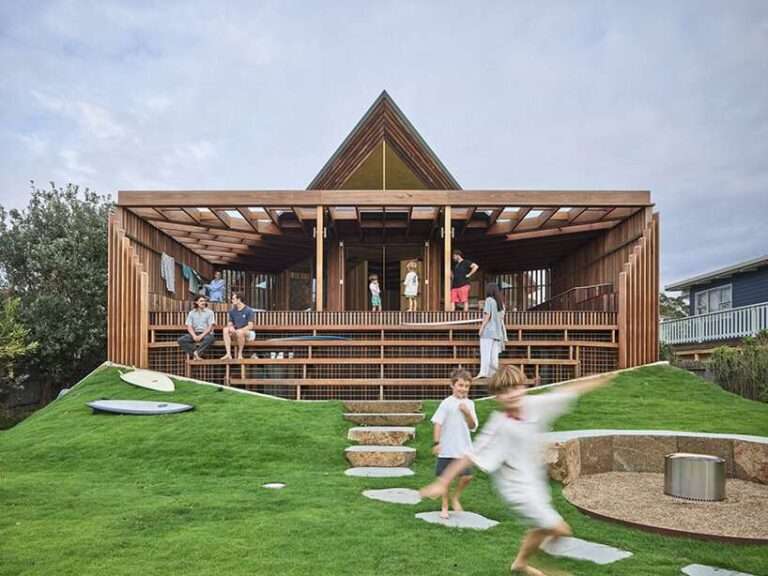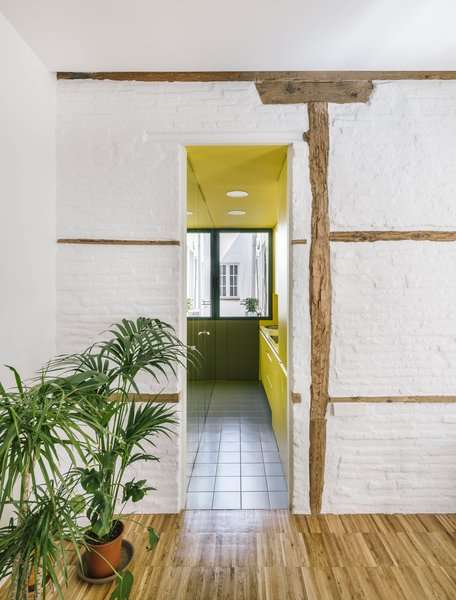In Prague, a modern cabin has been designed by BYRÓ architekti in a mature garden as a retreat in the middle of the Czech city. The 20-square-meter Garden Pavilion serves as an escape for quiet time and the occasional overnight stay, that’s just a short 10-minute walk from the owner’s apartment. The clients, who own the garden, envisioned a structure that would not isolate them from nature. Instead, their request was for a modest shelter, mostly for protection from inclement weather, with the added functionality of sleeping accommodations in the summer and plant storage in the winter.
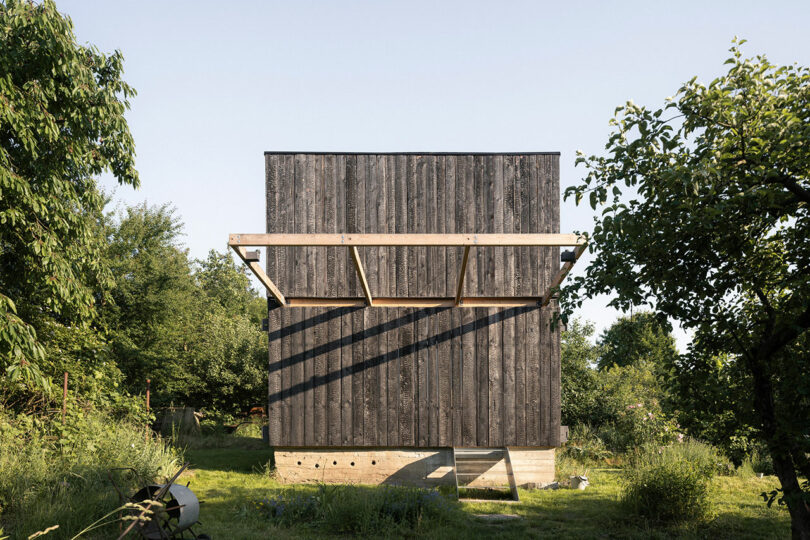
To address this challenge, the architects conceptualized a pavilion that harmonizes with its environment. A folding panel on one side of the pavilion allows the interior to open completely to the garden. This design element transforms the interior into an extension of the garden, reminiscent of a garden loggia or veranda. When opened, the polycarbonate wall also acts as an overhead cover, providing shelter during rainy weather. The mechanism for the panel includes steel cables, pulleys, and counterweights, making it effortlessly operable by a single person.
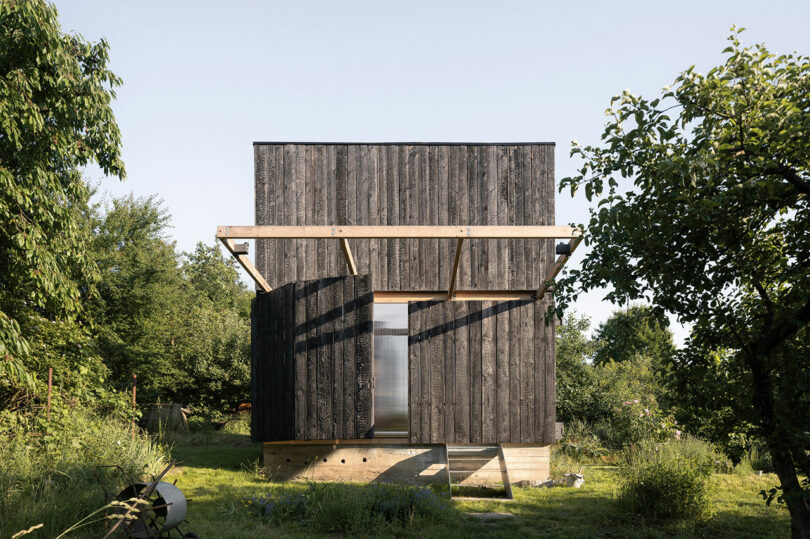
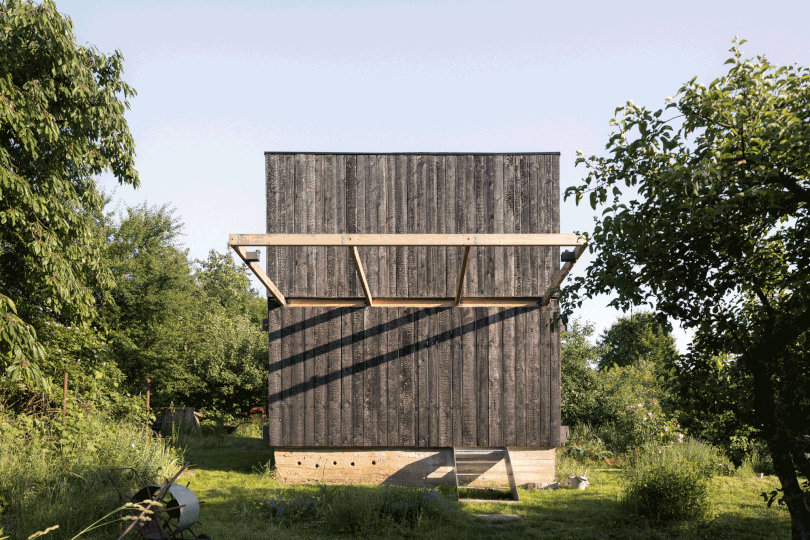
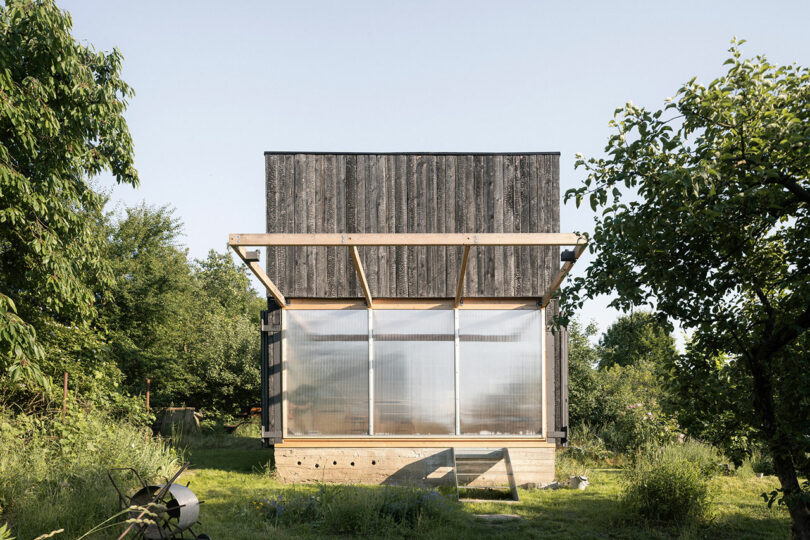
The build is located on the original wooden cottage’s foundation within a garden colony near the Vltava River. This area, characterized by its greenhouses, arbors, and small cottages, has a unique charm. The new structure respects its surroundings with its dark, burnt wood facade, created using the shou sugi ban method, which gives it a naturally irregular texture. When closed, the pavilion maintains a quiet presence, blending seamlessly with the nearby structures.
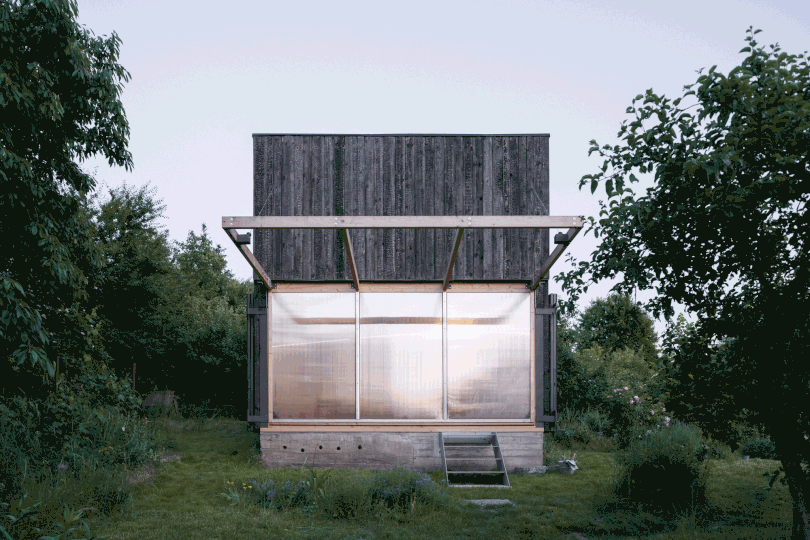
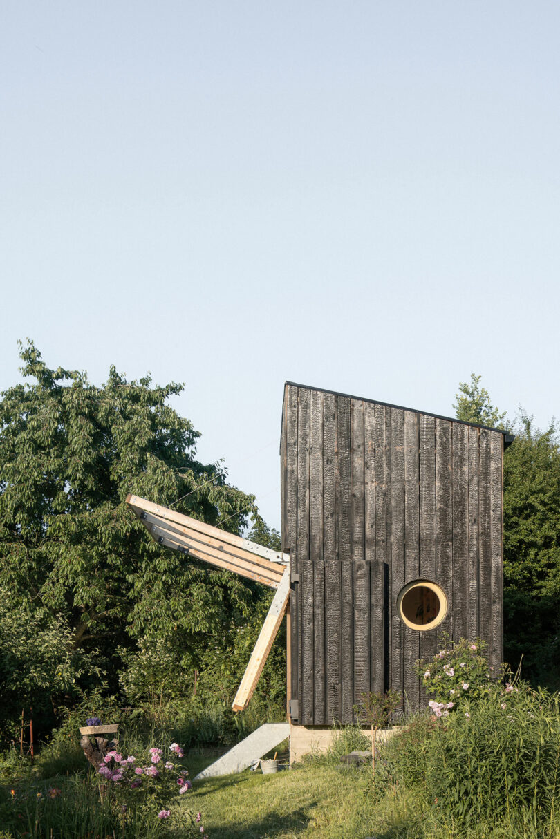
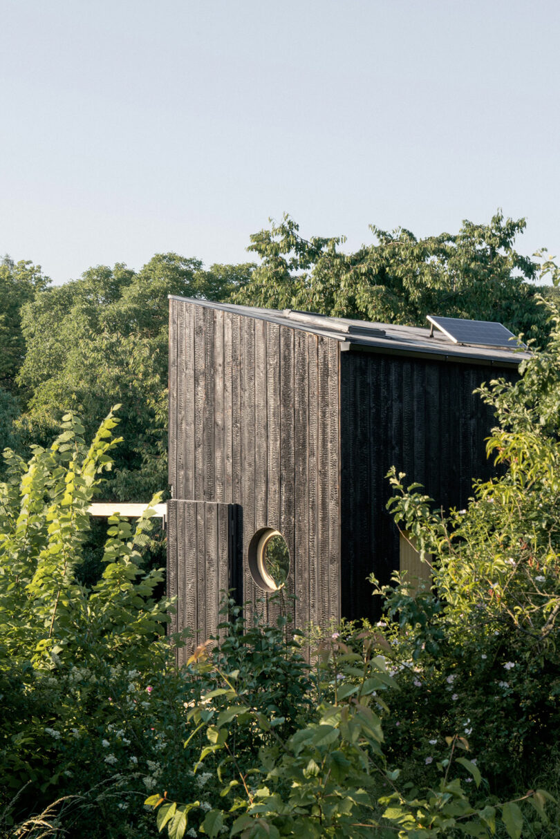
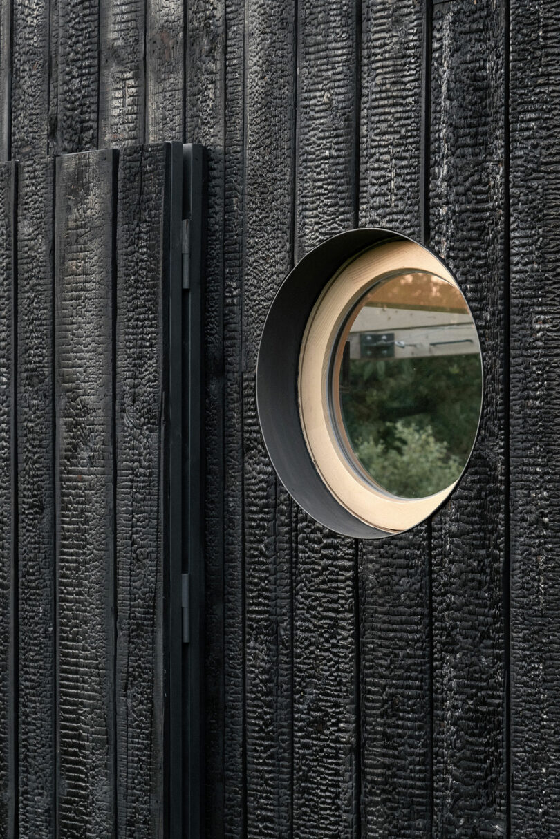
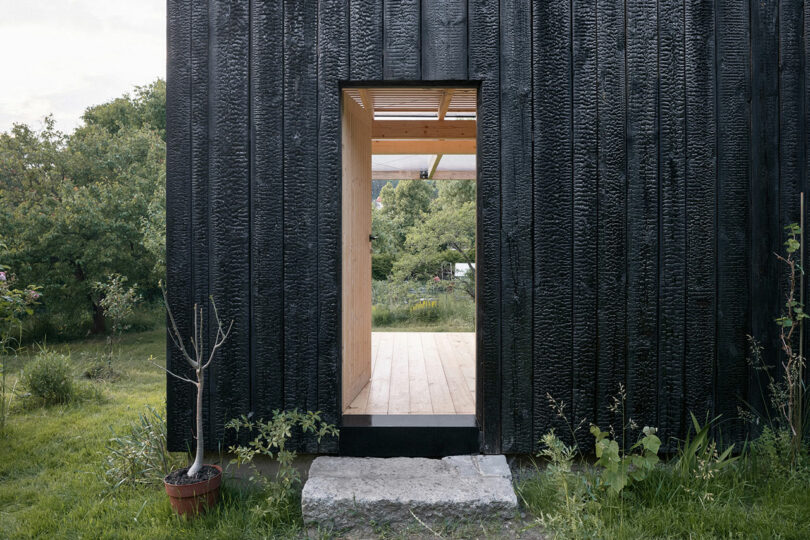
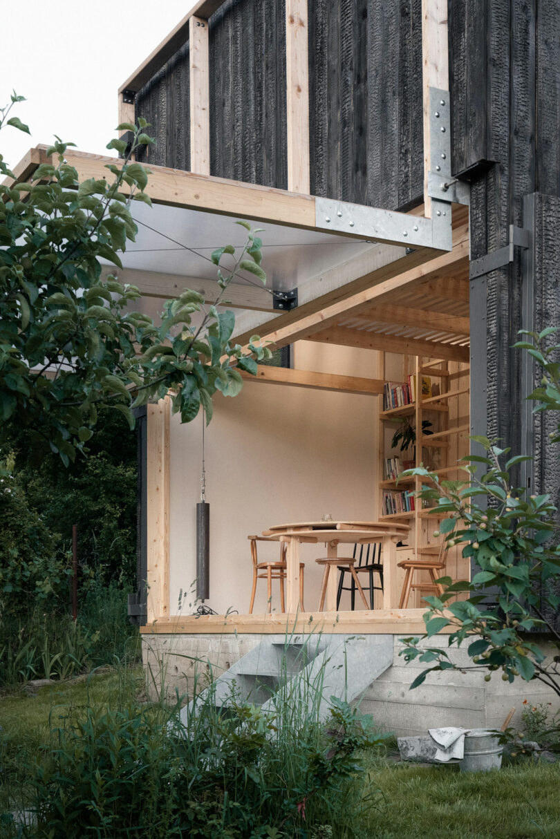
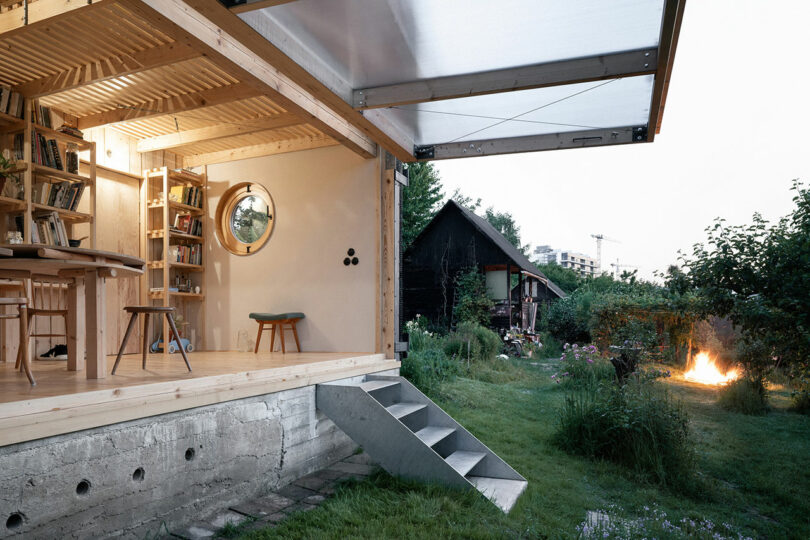
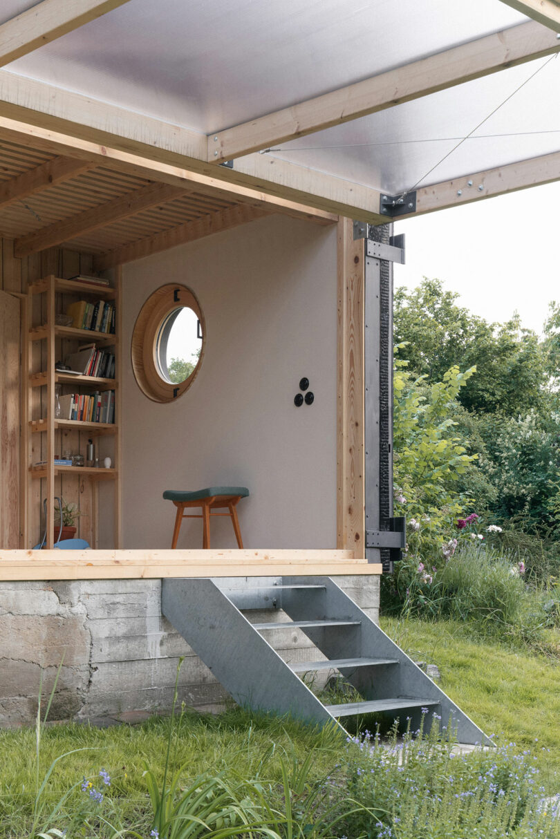
Constructed using a two-by-four wooden frame, the interior is outfitted with plaster walls. The back wall, lined with wood, features a bookshelf and ladder leading to a lofted sleeping area. The loft and the library’s construction, made from wooden slats, allow natural light to permeate the interior. The pavilion’s design ensures a dynamic lighting atmosphere throughout the day, thanks to windows facing three directions and the polycarbonate panel.
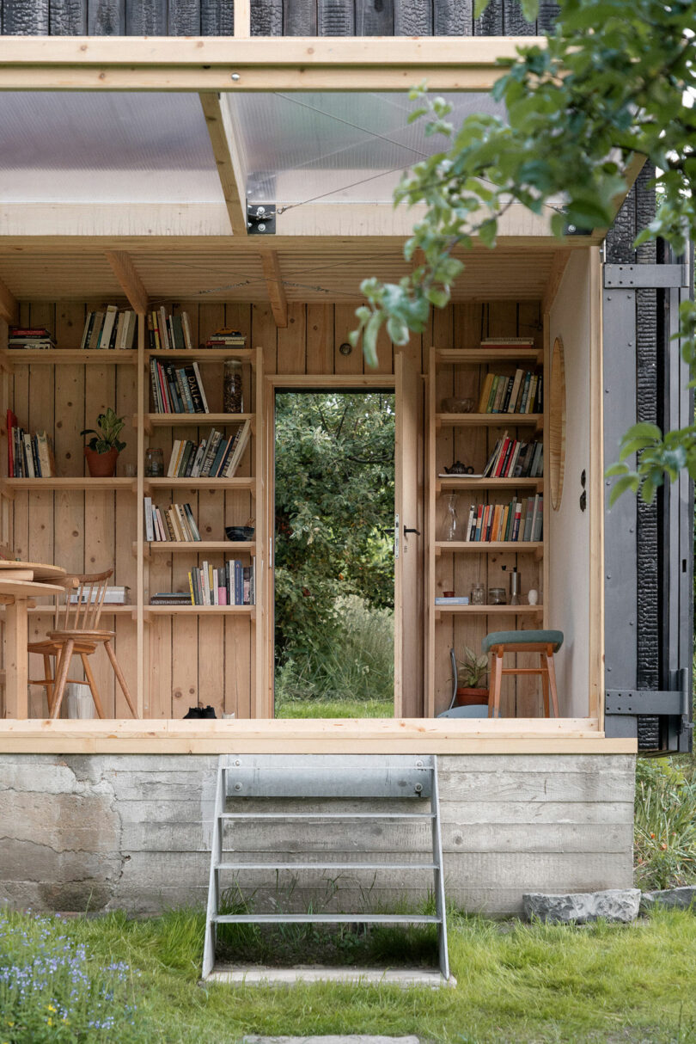
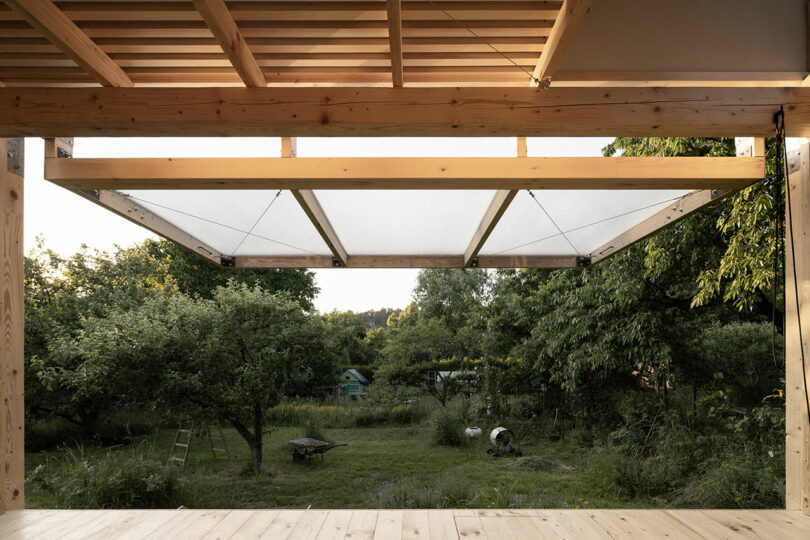
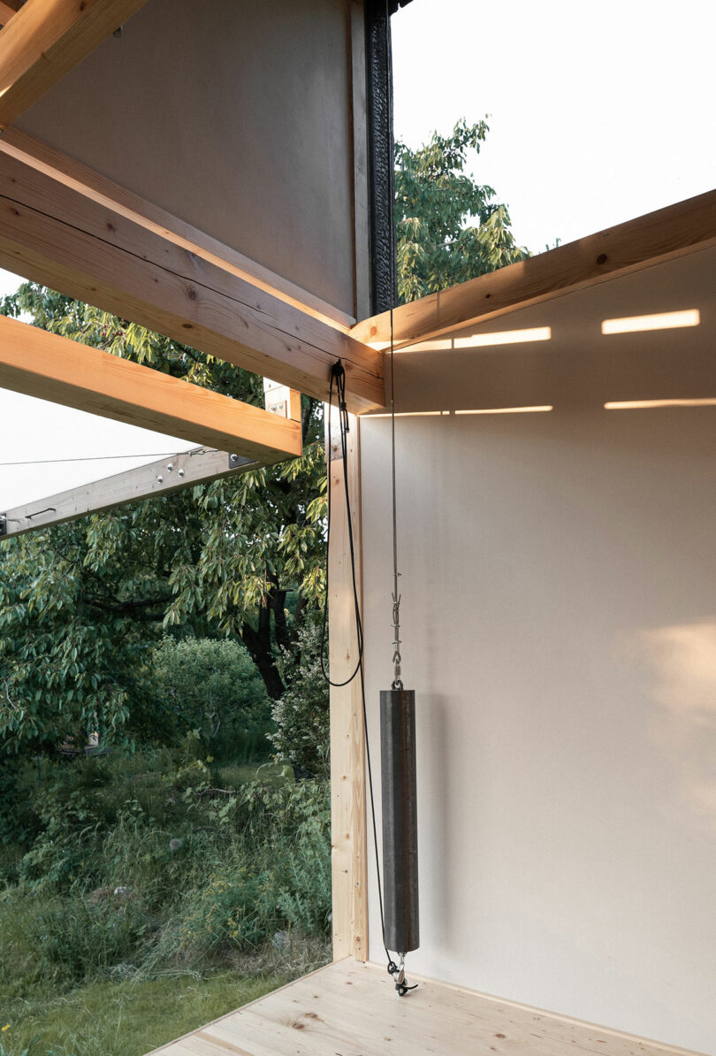
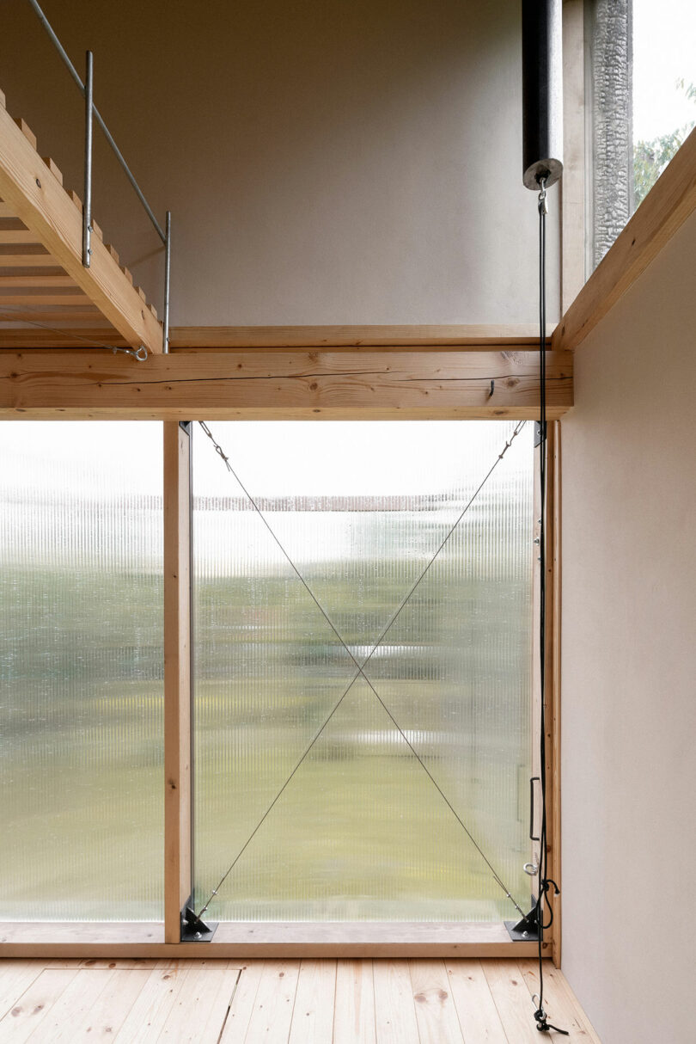
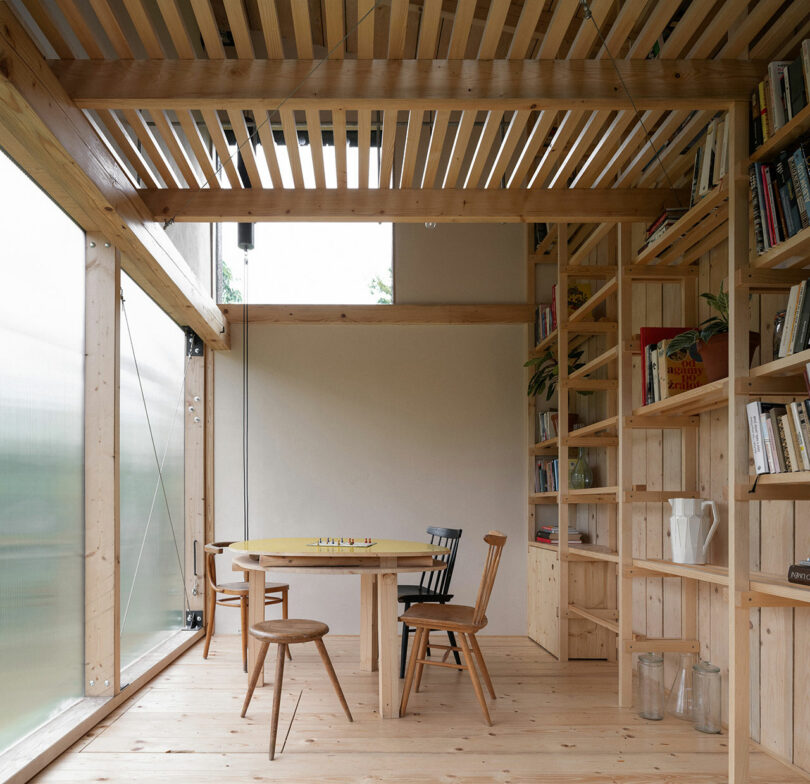
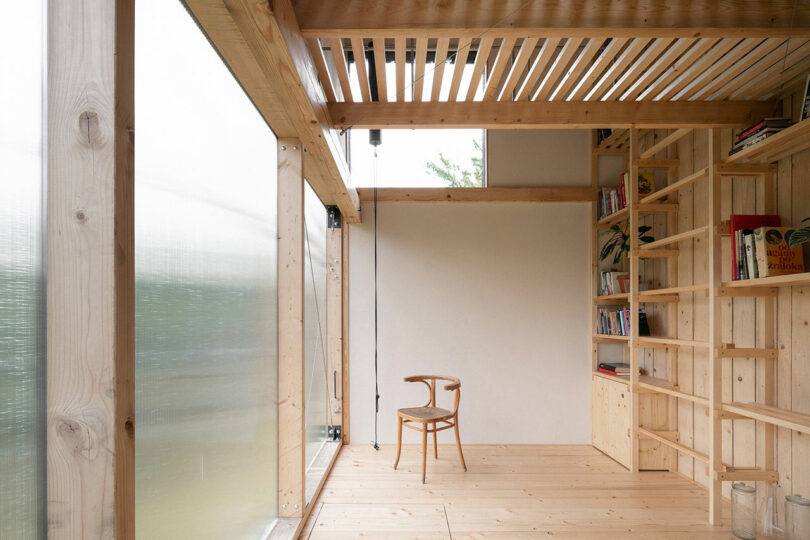
Despite its minimal floor plan of 3 x 5 meters (approximately 10 x 16 feet) and a height of just under 5 meters (approximately 16 feet), the pavilion feels spacious and airy, especially with the polycarbonate panel raised. It is entirely off-grid, with a photovoltaic panel providing the necessary electricity for lighting and basic needs.
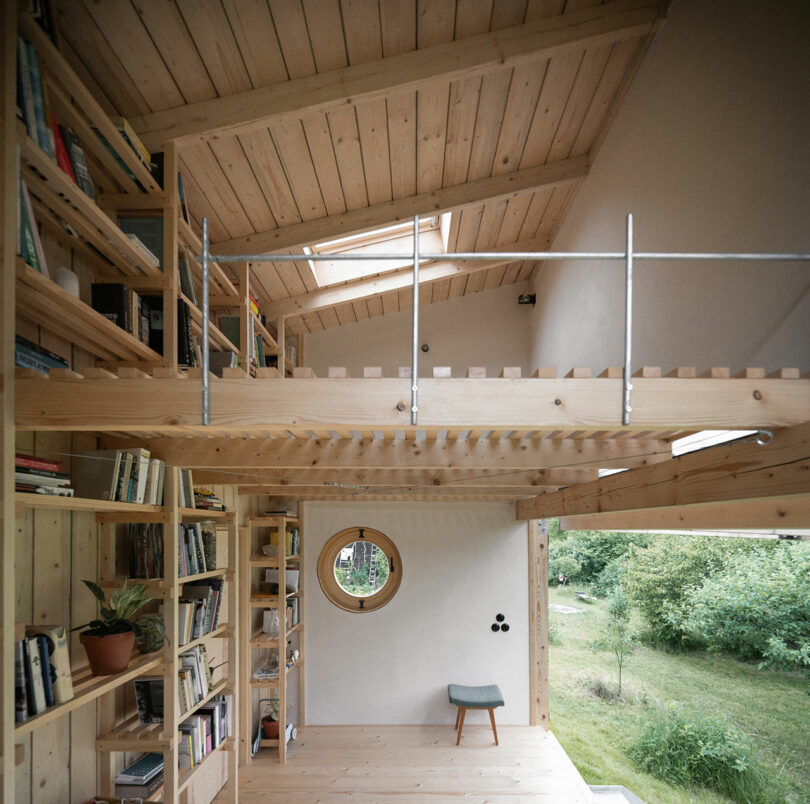
A skylight installed on the slanted roof keeps the loft area well-lit for afternoon book reading or stargazing at night while falling asleep.
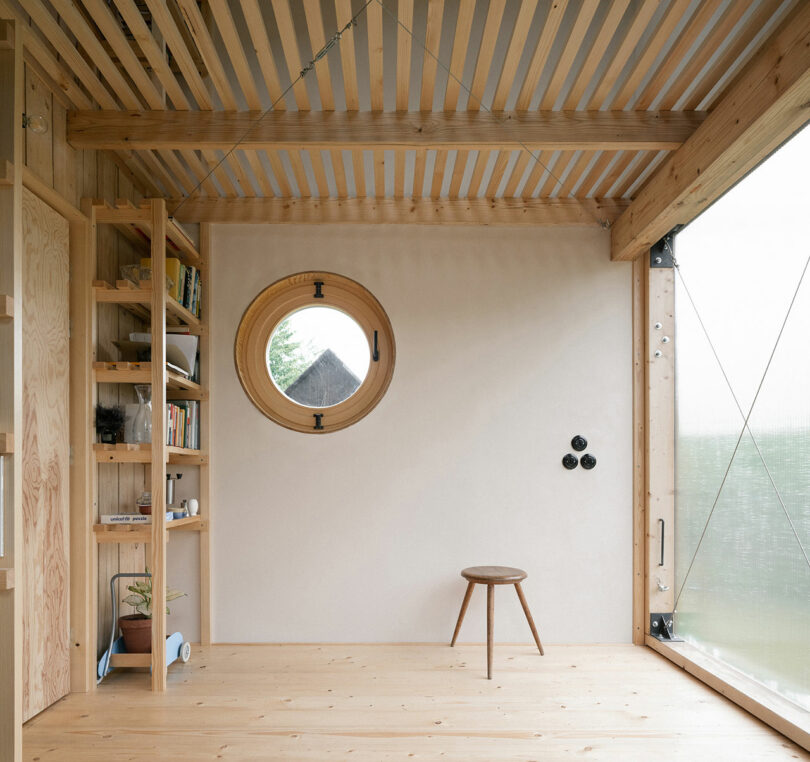
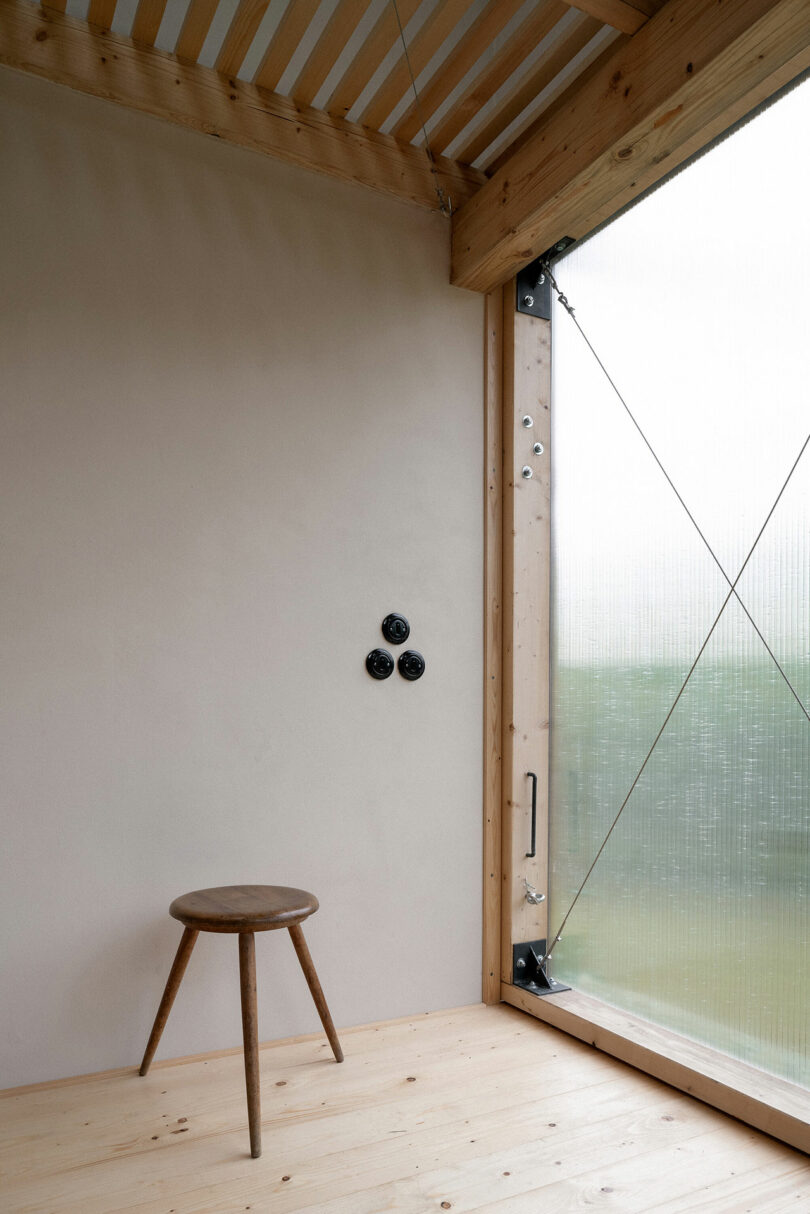
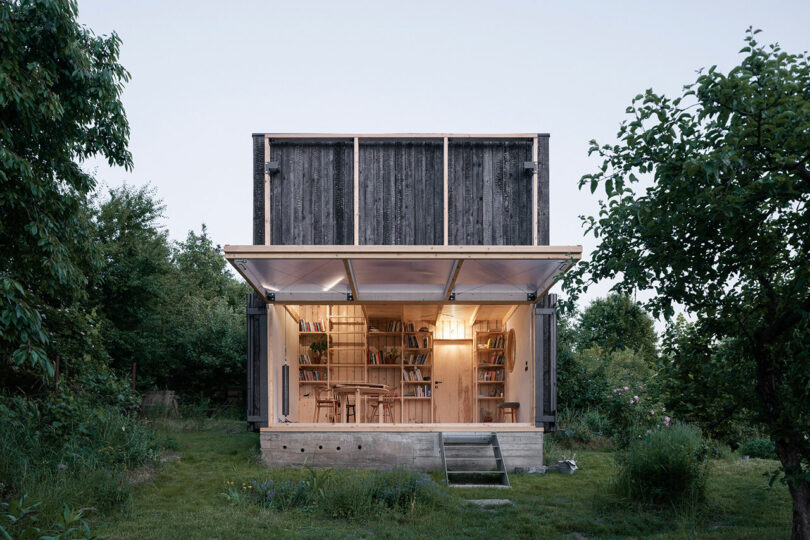
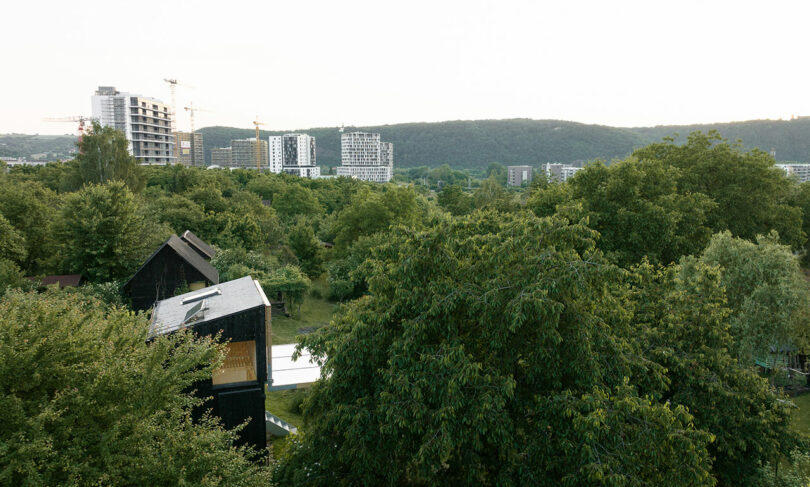
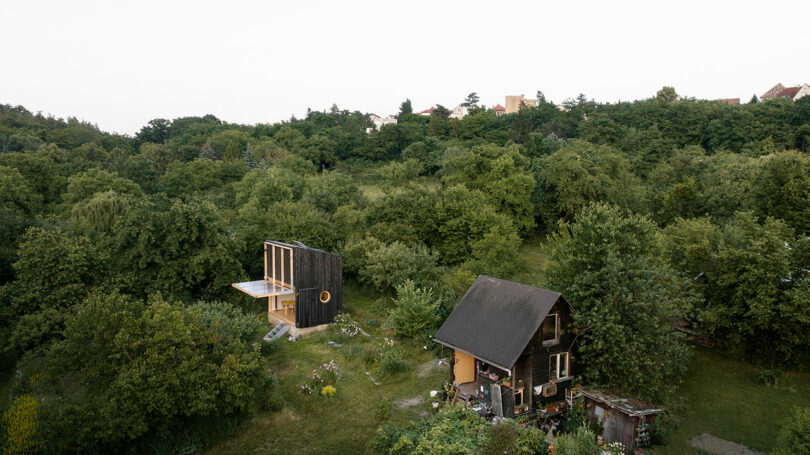
Photography by Alex Shoots Buildings.

