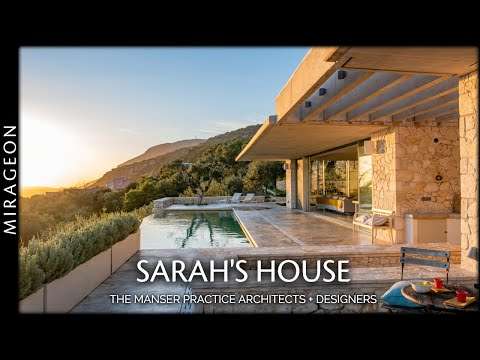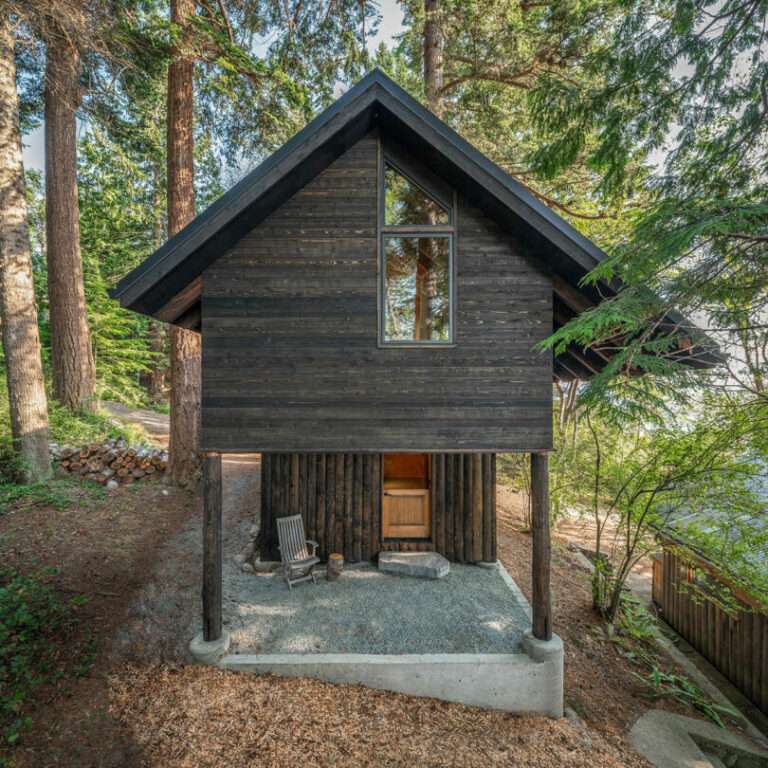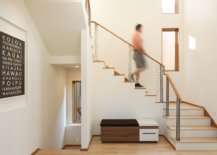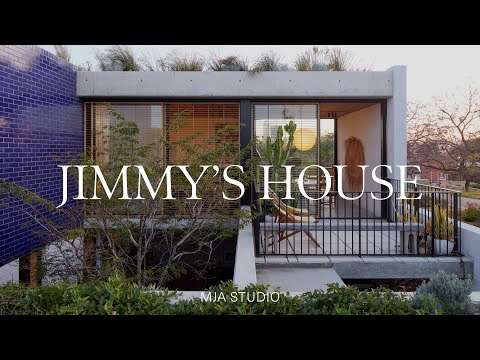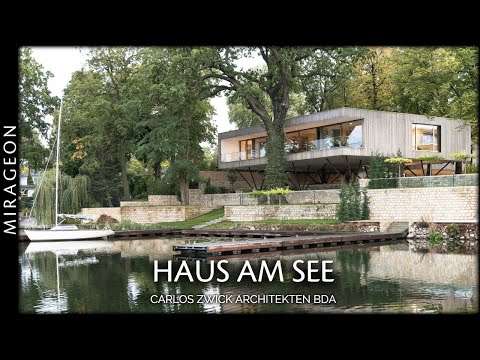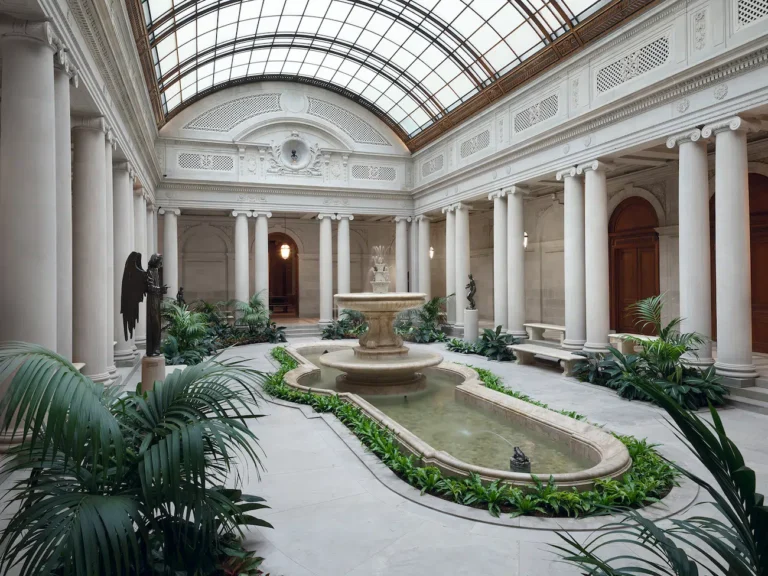On the leafy shoreline of Clareville Beach, this new residential dwelling recedes behind a green canopy cascading from the rooftop down and growing up from below, blurring the lines between outside and in. Hints of Brazilian Modernism are seen in the concrete form with deep drawn-out eaves, voids, and openness.
The underlying principal of M House was to create a restful and private family home that receded into the landscape using immersive planting from the rooftop cascading down, visible from every room, and planting from the ground up. Encouraging nature to envelop the structure, blurring lines between outside and in, allows the home to disappear behind the greenery, providing privacy and tranquillity.
The feeling of being outside yet still being sheltered by a formative structure was key – this is where we played with the idea of hard and soft. Hard is represented in the Brazilian modernist design with concrete, stone, and tallowwood. The result is a solid structure with large eaves, creating a safe receding shelter.
Light, voids, landscape, and glass exemplify the softness. The soft makes the strong shelter one with the trees, plants, and water surrounding the home.
Credits:
Project title: M House
Architecture: Rama Architects
Location: Clareville, New South Wales, Australia
Year: 2023
Photographs:Anson Smart
