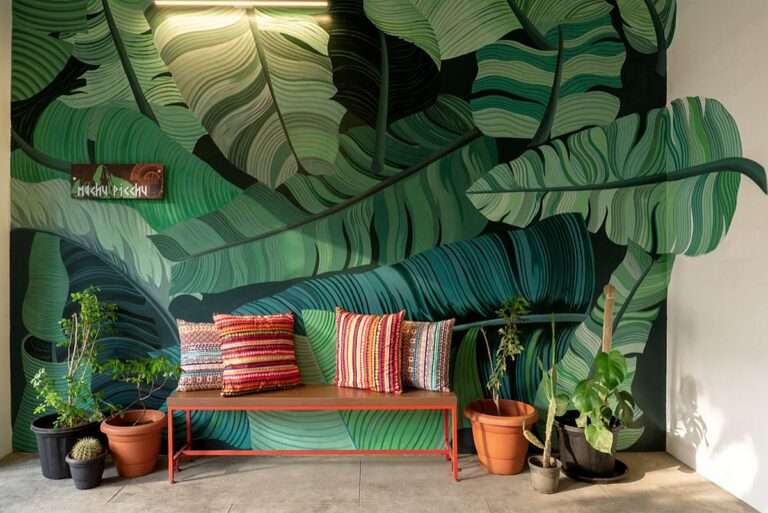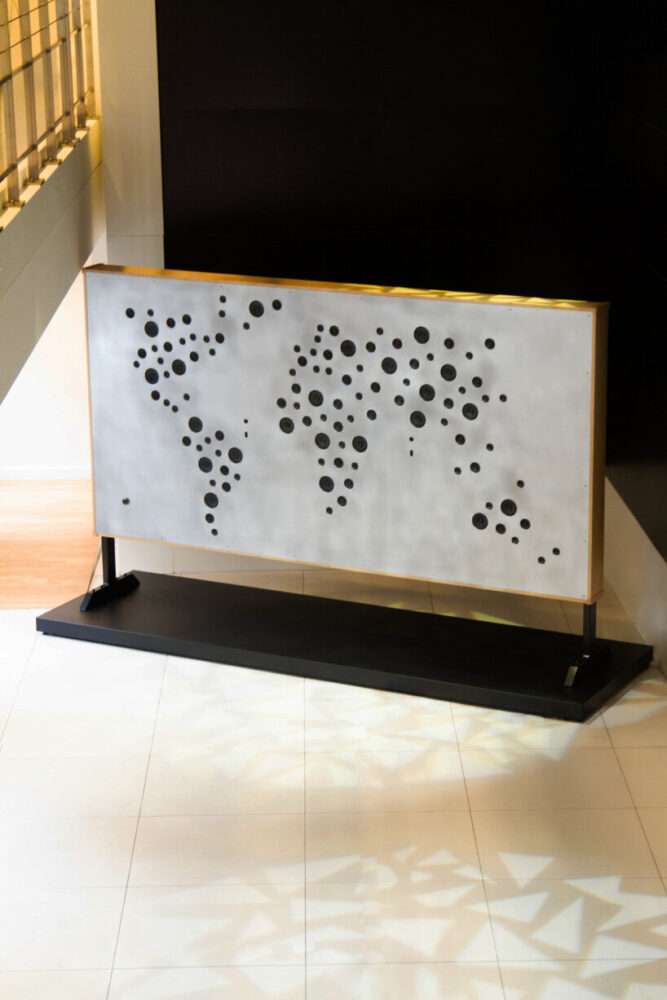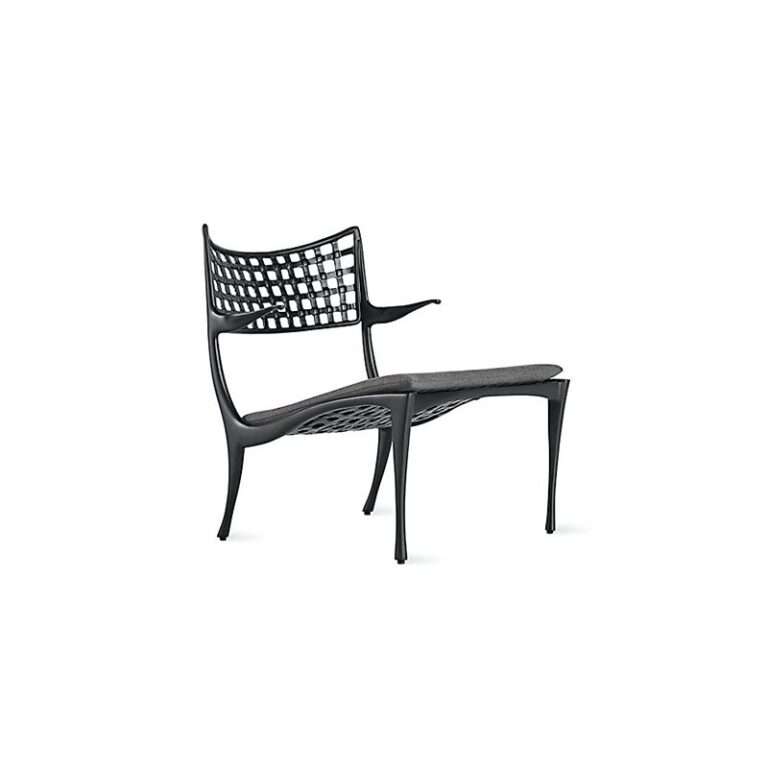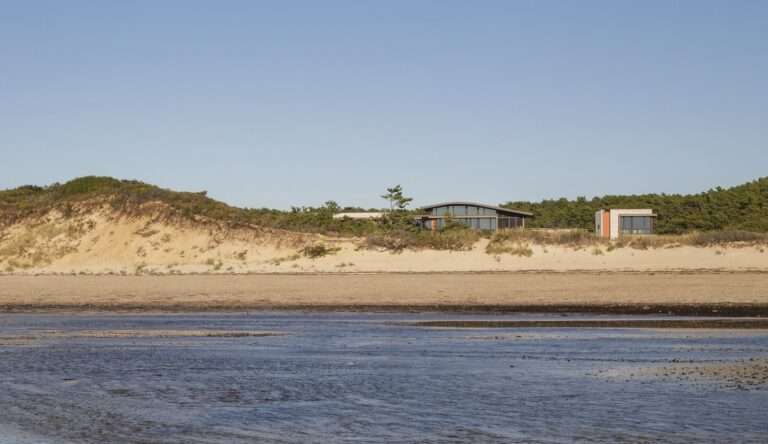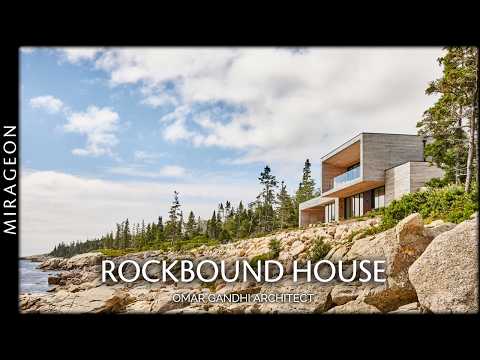Situated on the picturesque Jiming Island in China, renowned for its stunning cliffs, rocky landscapes, and endless sea vistas, the Cliff Coffee and Tower House, designed by Trace Architecture Office (TAO), redefine coastal architecture, offering visitors a unique experience that celebrates the island’s rugged beauty.
The philosophy behind this extraordinary project is to embrace and enhance the unique landscape of Jiming Island. One end of the building seamlessly integrates with the rocky mountainside, where the roof gracefully extends like a natural formation, pointing towards the infinite sea horizon. In stark contrast, the other end of the building boldly protrudes from the cliff’s edge, creating a breathtaking tension between man-made construction and the untouched beauty of nature.
As visitors step inside the building, they are transported to an ethereal space that seems to be the heart of the mountain itself. The solid and imposing concrete walls envelop them, creating a profound sense of immersion. However, as they continue their journey through the structure, they suddenly find themselves suspended over the sea on the cantilevered end of the building. This breathtaking vantage point allows them to experience the height of the cliff and the boundless expanse of the ocean, providing an unparalleled connection to the island’s natural wonders.
A hidden gem within the Cliff Coffee and Tower House is a tranquil meditation space, accessible through a softly lit tunnel. Beyond the doorway awaits a sanctuary bathed in natural light, thanks to a strategically placed skylight.
The Coffee, with its horizontal layout, invites visitors to gaze upon the ever-changing skyline, while the Tower House, a vertical masterpiece, seems to touch the very sky, with its modest footprint of 4.5m x 4.5m and minimalist architecture.
Inside the Tower House, living spaces like the living room, study, bedroom, and bathroom are stacked vertically. Each level offers a unique viewing window, carefully positioned to provide varying heights, angles, and proportions for experiencing the majestic sea views. This innovative design creates a sense of connection to the sea from multiple perspectives and dimensions, offering residents and guests an ever-changing tableau of the ocean’s beauty.
Credits:
Name: Cliff Coffee and Tower House (“Cliff Café” and “Tower House”)
Architects: TAO – Trace Architecture Office
Area: 581 m²
Year: 2022
Photographs: Kejia Mei, Xiangzhou Sun
Lead Architect: Li Hua
Project Team: Li Hua, Peiyi Liu, Yiling Zhang, Qiubing Liu, Xiangju Cheng, Langhuan Wang, Nan Wei
Structural Engineer: Zhigang Ma
Mep Engineer: Jianjun Lv, Kcalin design group
Location: WEIHAI, Rongcheng, Shandong, China
