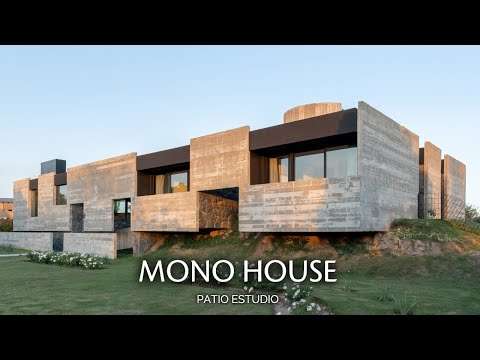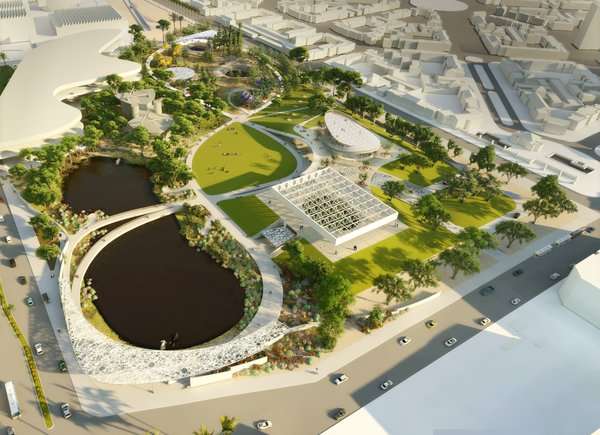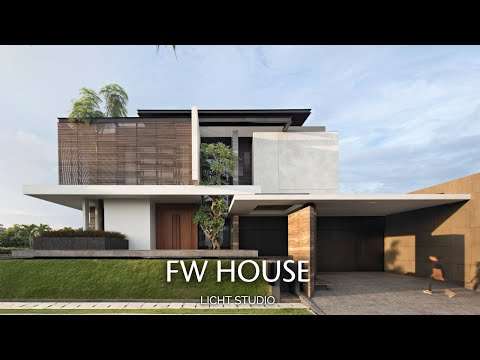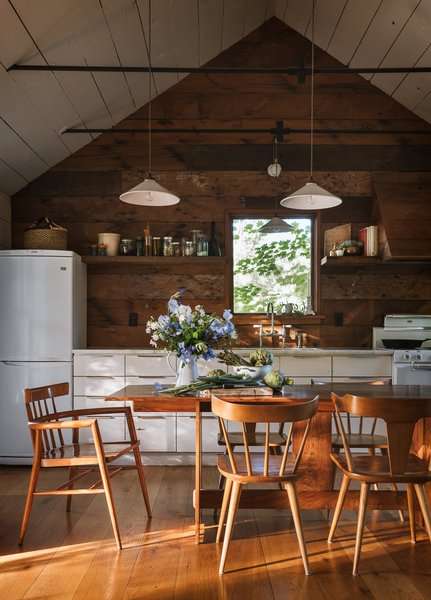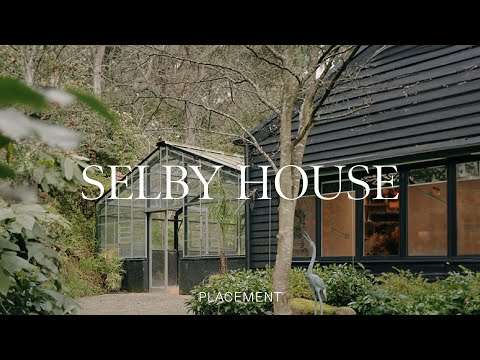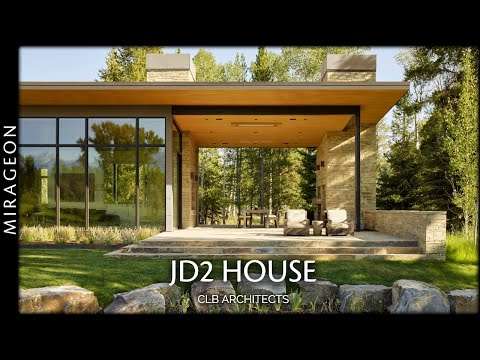The LC House, situated in Lençóis Paulista – SP, rests on a gently sloping corner lot. Its dynamic layout is organized into three distinct blocks: the garage, the social sector, and the private sector.
At the lowest level of the terrain, the garage serves not only as a shelter for cars and motorcycles but also reflects the resident’s passion for collecting and practicing motocross. With its characteristic design featuring rubber walls, the space seamlessly transforms into a workshop and gym, exemplifying a harmonious fusion of utility and style. Artificial and natural lighting resources are ingeniously incorporated, extending from the two-level displacement of the ceiling to other areas of the house.
An internal ramp smoothly connects the garage to the social hall, acting as the point of connection between the different blocks and the street. The private block, housing bedrooms and an intimate space open to a playroom, faces the garden and is protected by a substantial eave. This architectural element facilitates the use of wood, accommodating windows that cover the entire block.
This residence not only exemplifies a meticulous fusion of aesthetics and functionality but also embraces its surroundings, creating a dynamic living space that seamlessly integrates internal and external areas.
The glass walls on both sides retract completely within the masonry, integrating the interior with the exterior. On one side, they open to a garden facing the street, while on the other side, they connect with the gourmet area, living area, pool, and central garden, providing a flexible configuration to meet various needs.
The social sector, a vibrant hub of activity, encompasses the living room, guest bathroom, dining room, and kitchen in a harmonious open space.
Credits:
Designed by: Caracho Arquitetos
Photo credit: Daniel Santo
Location: Lençóis Paulista, Brazil
Project Year: 2021
Area: 400 m²
0:00 – LC House
1:11 – Social sector
2:56 – The private block
4:45 – The ramp
4:58 – Garage
5:58 – Drawings
