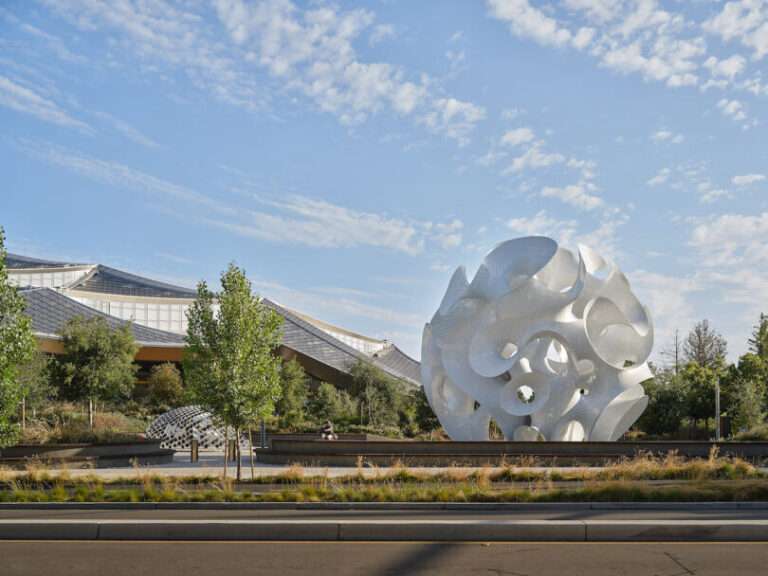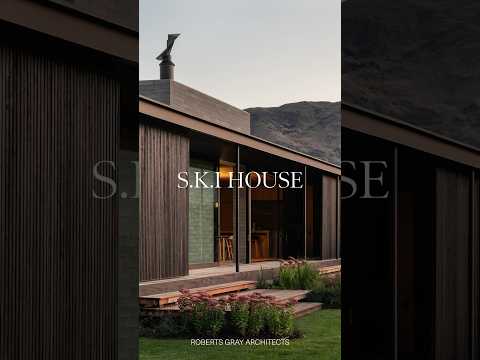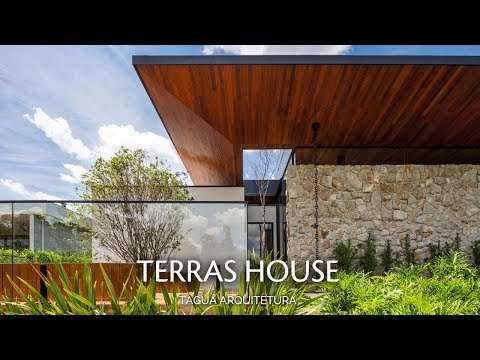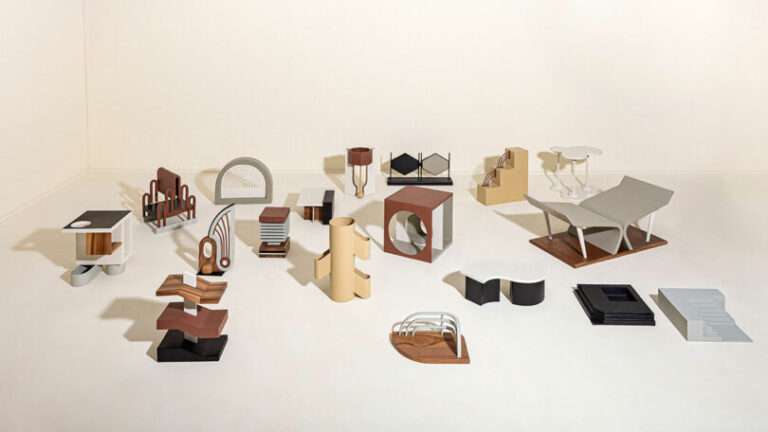This house in Wilson, Wyoming, was designed for a young family from the San Francisco Bay Area. With a total area of 5,300 square feet, the residence is located on a wooded lot with mountain views. The house features a contemporary design, with plenty of glass areas and naturally lit interiors. The residence comprises two volumes, with an outdoor living room and large fireplaces at each end. The interiors are characterized by walnut floors, hemlock ceilings, and beech veneer details. The collaboration between the owners, their interior designers, and the architects resulted in a welcoming home, inspired by the surrounding nature and designed to meet the needs of an active family.
Credits:
Architects: CLB Architects
Location: Wilson, USA
Year: 2017
Photography: Matthew Millman





