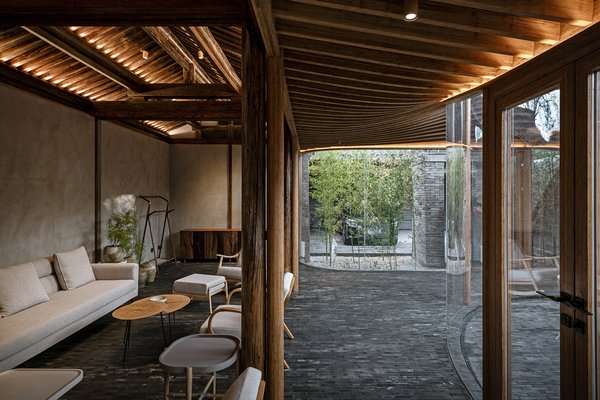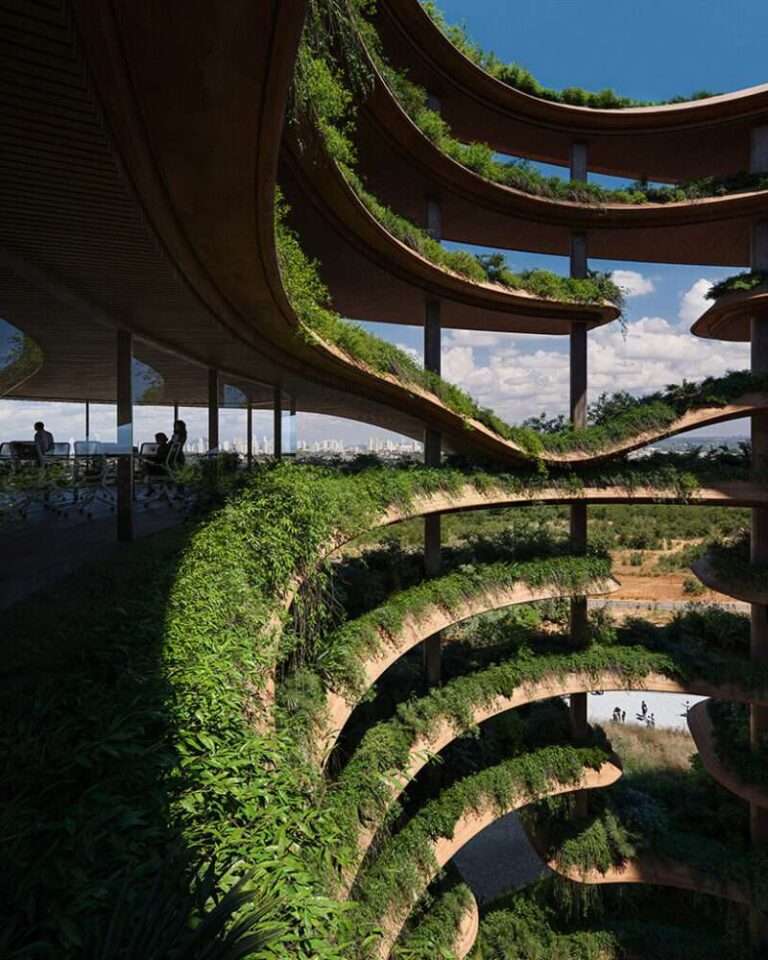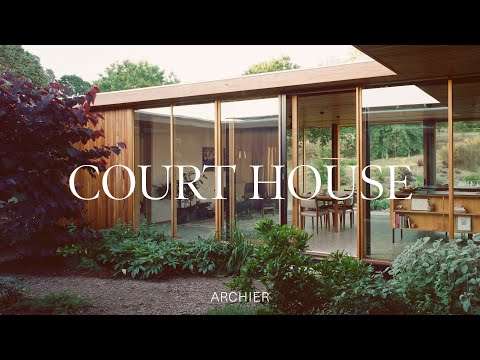We feature steel frame tiny home kits sold by Home Depot for less than $50K.
A steel frame home kit is a construction package that uses steel as the main structural component for framing, as opposed to the traditional method that relies on wood. These kits provide pre-cut and pre-drilled steel components, making the assembly process more efficient and faster compared to on-site cutting for wood framing. Steel frame homes offer strength, durability, and resistance to common issues like pests and rot, leading to a longer lifespan. They are also considered more eco-friendly as steel is recyclable. While the cost of a steel frame home kit can be competitive or slightly higher than traditional construction, it often leads to reduced construction time and labor costs.
These are some of the modern home kits sold in Home Depot:
The Getaway Pad
Plus 1 Home Kits presents the Getaway Pad, priced at $44,000, featuring a floor area of 620 sq ft with 1 bedroom and 1.5 bathrooms.
https://www.homedepot.com/p/Getaway-Pad-620-sq-ft-1-Bed-and-Roof-Deck-Tiny-Home-Steel-Frame-Building-Kit-ADU-Cabin-Guest-house-GPRD540/320746688
Getaway Small Home Space
The Getaway MINI ADU steel frame kit by Plus 1 home kits is designed to offer extra personal space outside your home. Priced at $33,000 with a floor area of 325 sq ft, this kit is architecturally designed for easy assembly on your concrete slab.
https://www.homedepot.com/p/The-Getaway-Mini-325-30-sq-ft-Tiny-Small-Home-Steel-Frame-Building-Kit-ADU-Cabin-Guest-House-Home-Office-16120227520/323237882
The Rose Cottage
Starting at $32,000, this kit offers a floor area of 444 sq ft, including 2 bedrooms and 1 bathroom. Designed for easy assembly on your concrete slab, the Rose Cottage kit includes only the steel structure and essential components.
https://www.homedepot.com/p/Rose-Cottage-2-Beds-444-3-sq-ft-Tiny-Small-Home-Steel-Frame-Building-Kit-ADU-Cabin-Guest-House-Outdoor-project-kit-RC2B443/320746690
Bungalow Plus
PLUS 1 introduces the Bungalow Plus steel frame home kit at a price of $43,000. Its a tiny home design featuring 2 bedrooms and 2 bathrooms with floor area of 837 sq. ft.
https://www.homedepot.com/p/Bungalow-Plus-2-Bedrooms-2-Bathrooms-837-sq-ft-Tiny-Home-Steel-Frame-Building-Kit-ADU-Home-BGS2B2B837/321417499
Wave Luxury Space
PLUS 1 Home Kits introduces The Wave Luxury Space, priced at $24,000, offering a 1-bedroom steel frame home kit with 305 sq. ft. It serves as a versatile space for an ADU, tiny cabin, or storage.
https://www.homedepot.com/p/Wave-ADU-1-Bedroom-305-sq-ft-Tiny-Home-Steel-Frame-Building-Kit-Cabin-Guest-house-TWV1B270/321417497#overlay
#steelframe #steelframehomekit
#tinyhomekit #metalframehome #steelframehouse #tinyhousekit #homedepthouse
——
Disclosure Statement: Copyright, Fair Use, and General Disclaimer
Copyright and Fair Use:
Content Respect: We respect intellectual property rights and adhere to copyright laws.
Fair Use Principle: Some videos may include copyrighted material under fair use for commentary, criticism, or educational purposes.
Images and Representations:
Illustrative Purposes: Visuals may not depict actual homes but serve illustrative and informational purposes.
Non-Advertisement: This is not an advertisement; we are not affiliated with featured homes.
Pricing Information:
Price Changes: Prices mentioned are based on information at video production; subject to change.
Independent Research: Conduct your research for current prices and availability.
As an Amazon Affiliate, we earn from qualifying purchases on Amazon
By accessing our content, you agree to these terms. For questions, contact us at [dazzletrends@outlook.com}





