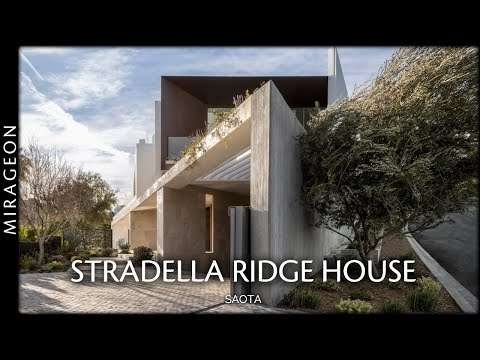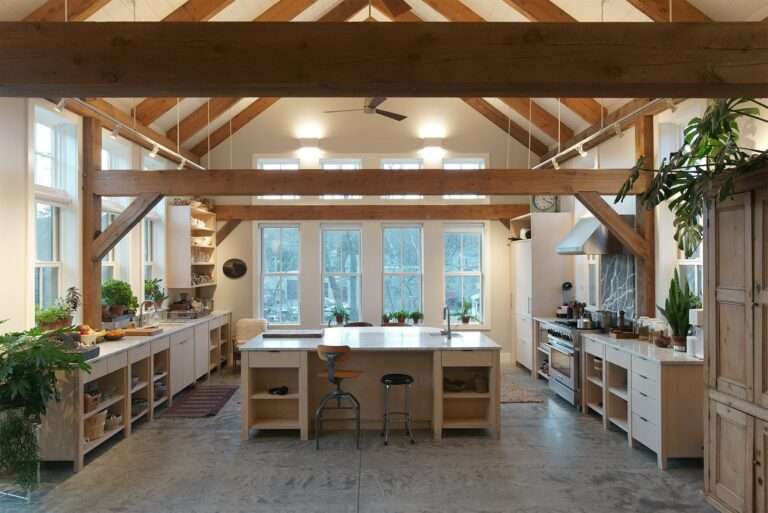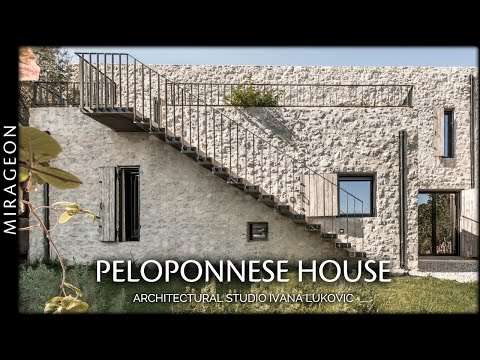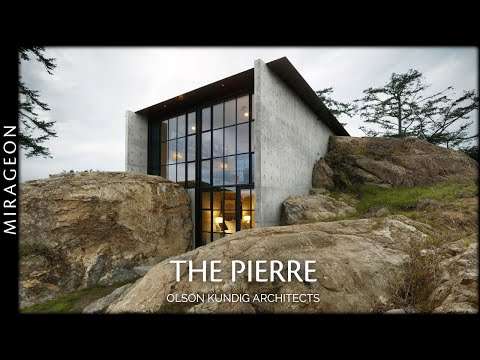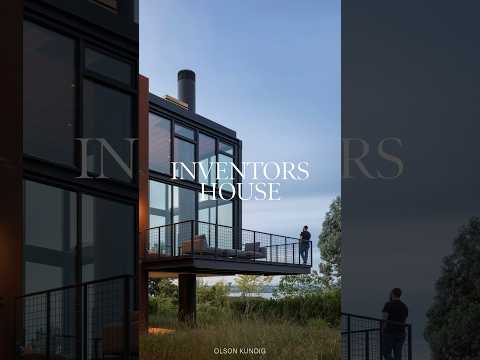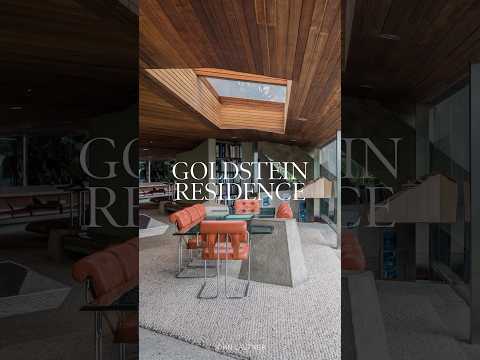Staying home for prolonged periods of time can be difficult for every one of us. Of course, you can make it a whole lot easier with a house that exactly meet your needs and also wraps you in a bit of luxury! When it comes to productivity and functionality, it is smart home workstations and shared home offices that we turn to. Then there is the ‘must do’ with proper care and cleaning in times of a global pandemic. And you have an array of DIY ideas to dip into to make your weekends a lot more fun. But when it comes to luxury, nothing beats that spa-inspired bathroom with relaxing ambiance.
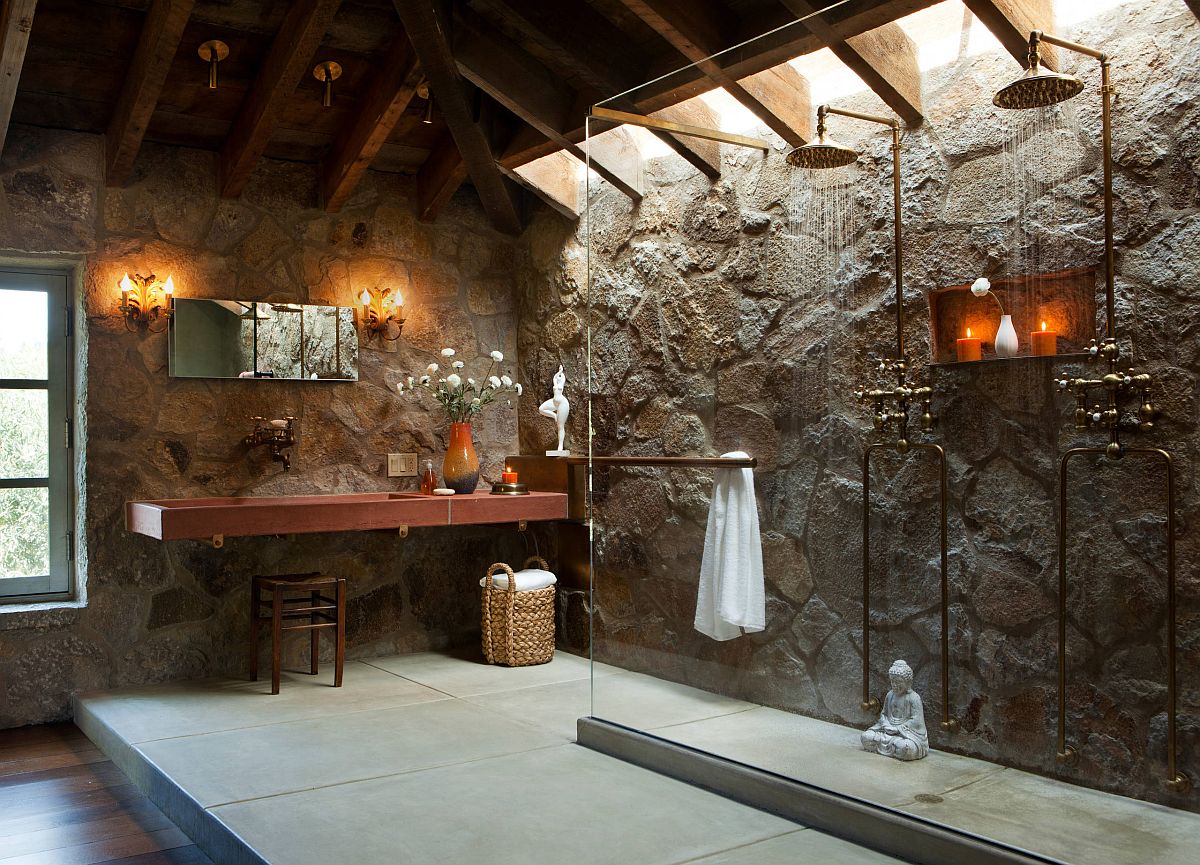
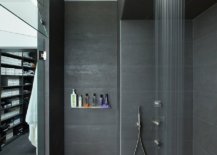
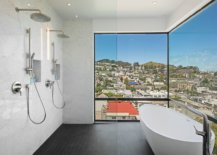
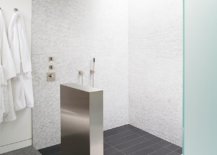
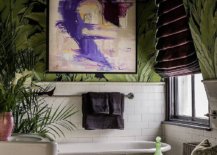
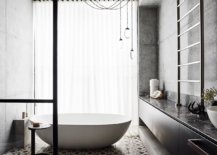
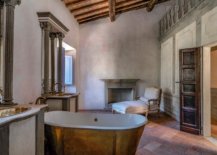
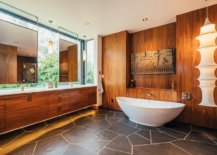
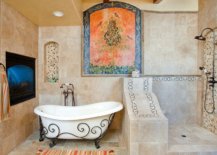
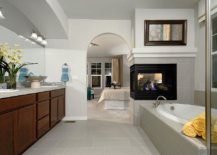
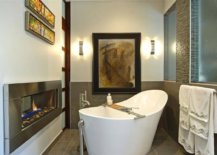
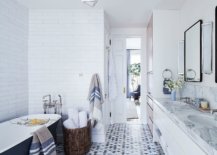
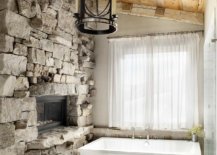
Of course, there are a few feature from the spa-inspired bathroom that are far more popular and trendier than others. And it is these luxurious features that make the biggest impact in your own bathroom as well. The idea here is to combine indulgence with style and practicality to get the very best from every perspective. From the rejuvenating rain shower to the magnetic fireplace and a whole lot more, this is a look at 20 best bathrooms with luxurious features set to make an impact in second half of 2020 –
That Amazing Rainfall Shower
The rain shower is not a revolutionary idea, but it is something that is bound to improve the luxury quotient of your bathroom almost instantly. Rainfall shower heads can be placed pretty much anywhere and combining it with a body sprayer is the perfect way to rejuvenate after a long, hard day. The rainfall shower head is much larger than your usual shower head and you can add a thermostatic control unit for a constantly hot or cold shower at a temperature you like. It is definitely time to replace your old shower head with a rainfall shower this season!
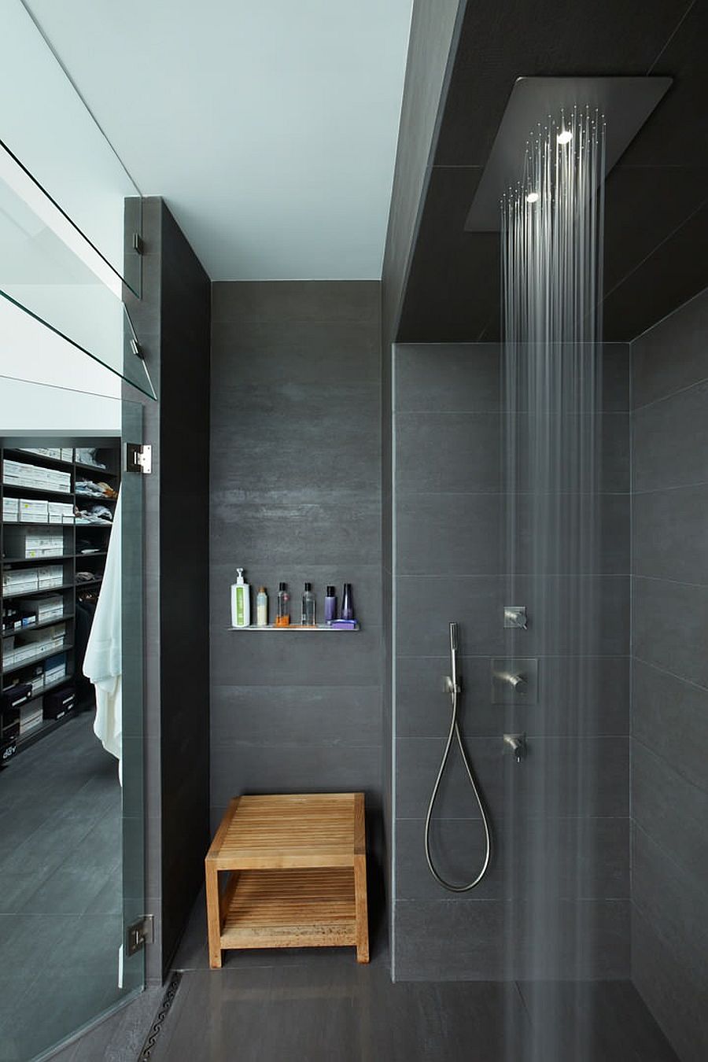
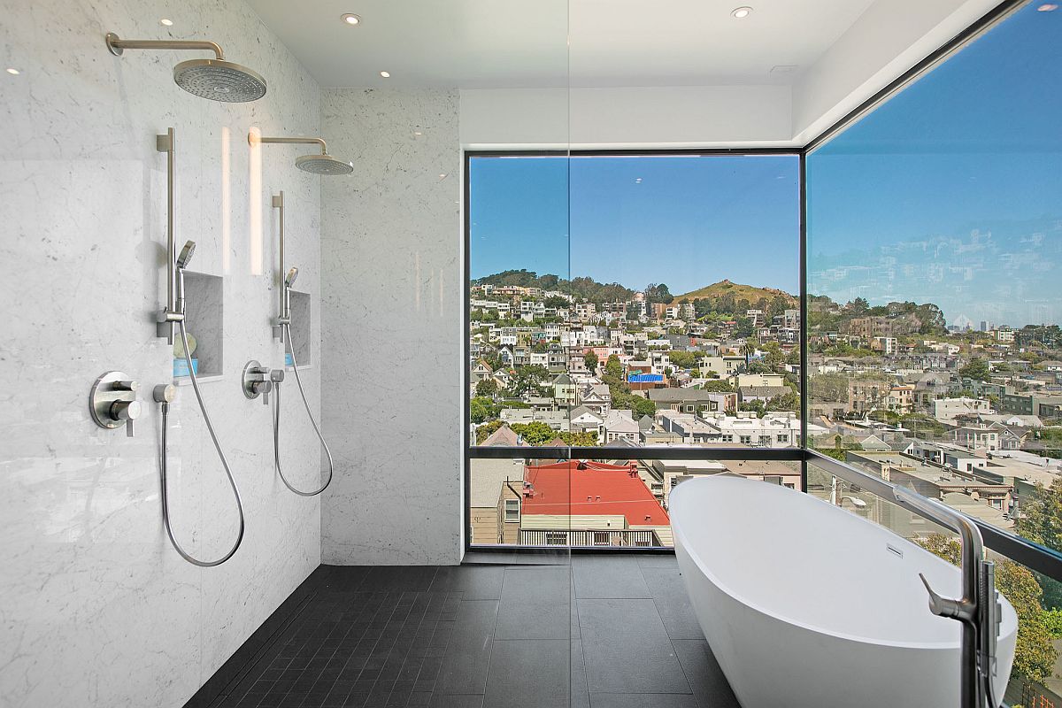
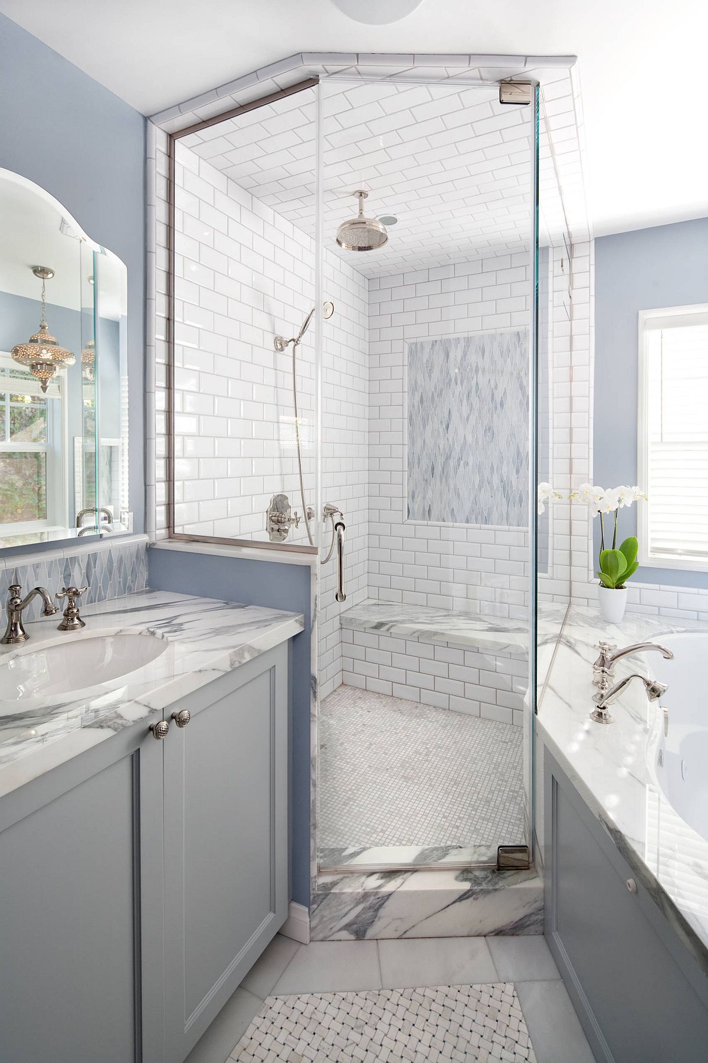
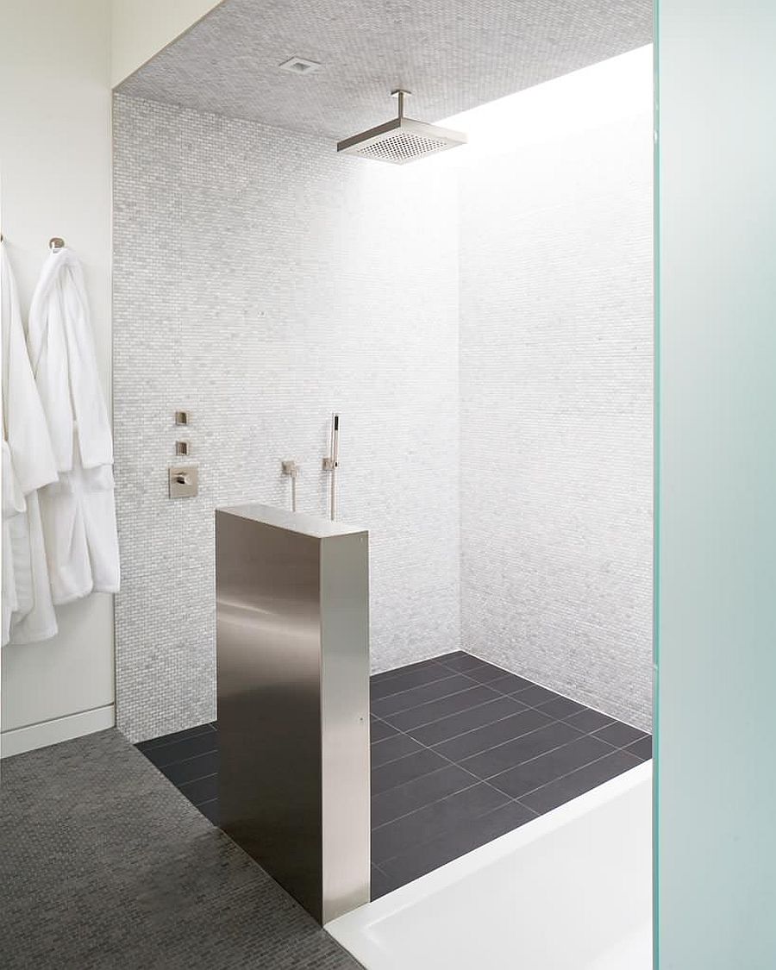
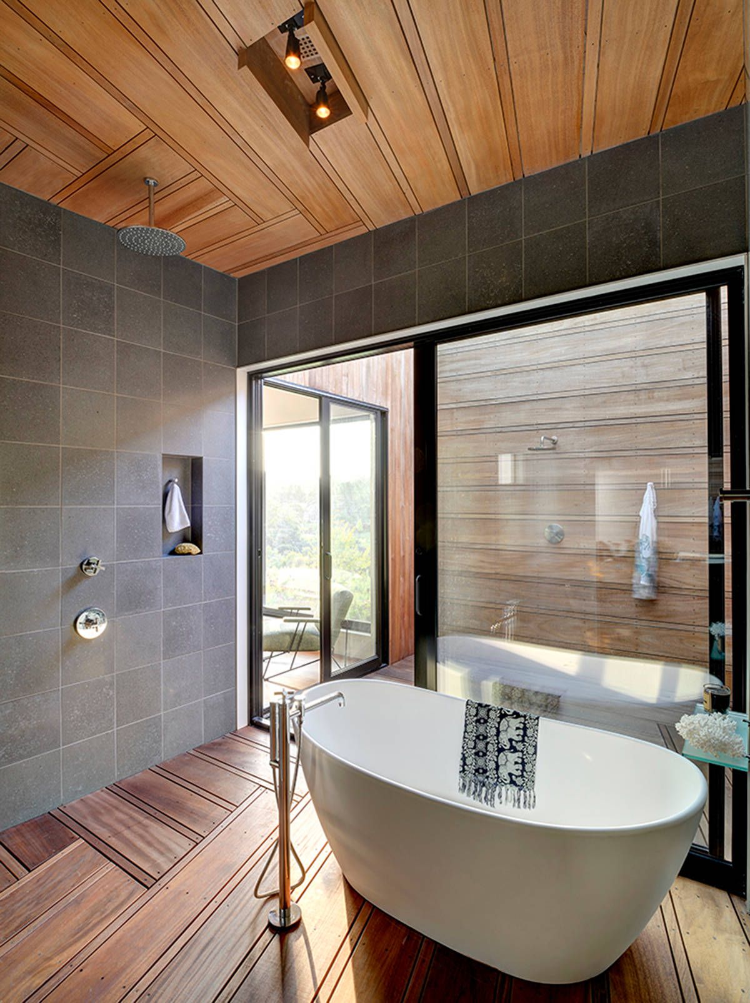
Soak and Refresh in an Awesome Tub
Those who might have just stepped into the world of interior design and decorating might feel that the freestanding tub is all too common in the bathroom, but that was not the case a decade ago. If you love the freestanding bathtub, then try out the luxurious soaking tub this season. These tubs are usually deeper than your normal bathtubs and they offer a fabulous dip that promises to ease away all your woes. From freestanding bathtub with contemporary style in white to classic and vintage claw-foot tubs, you have plenty of options to choose from.
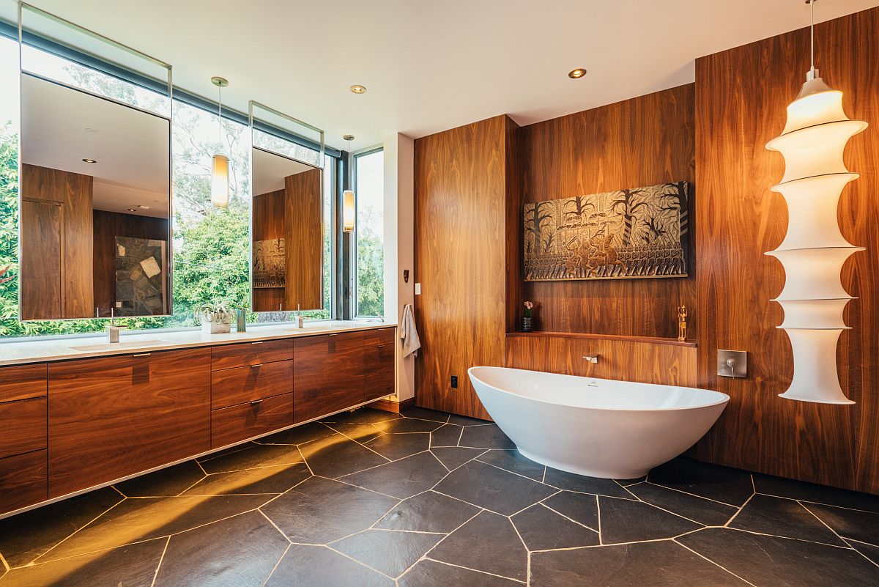
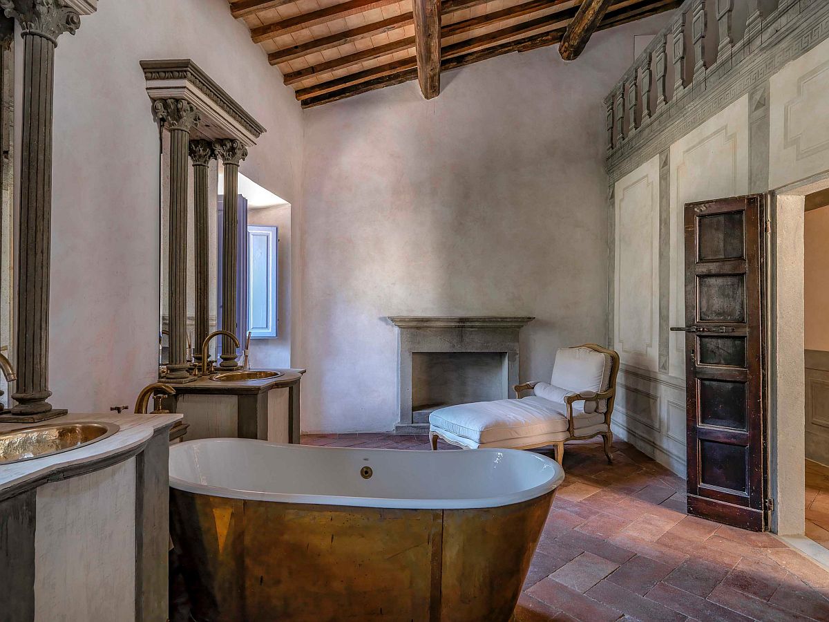
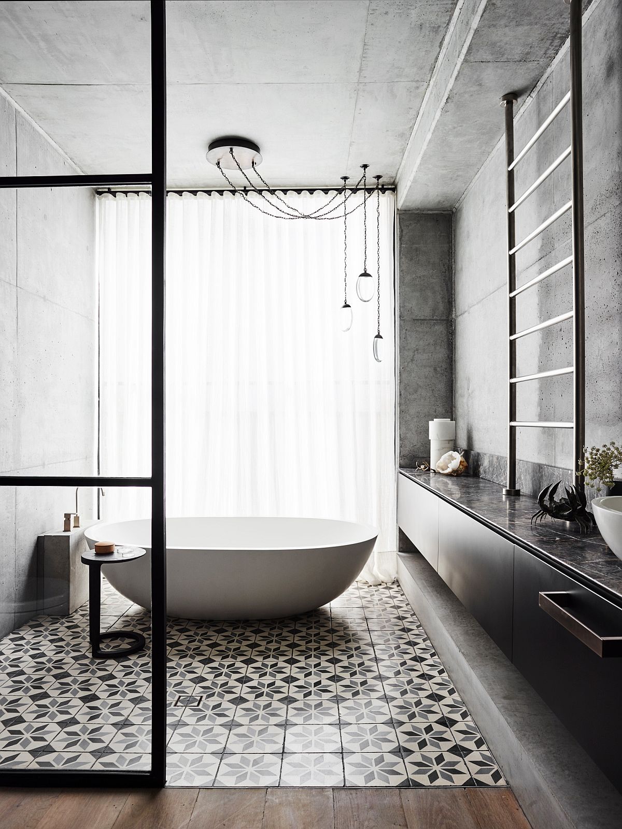
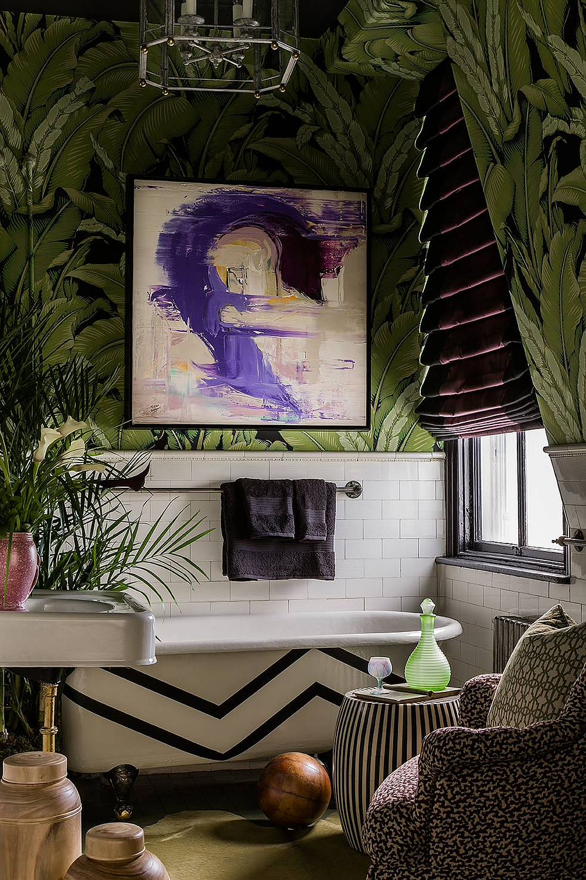
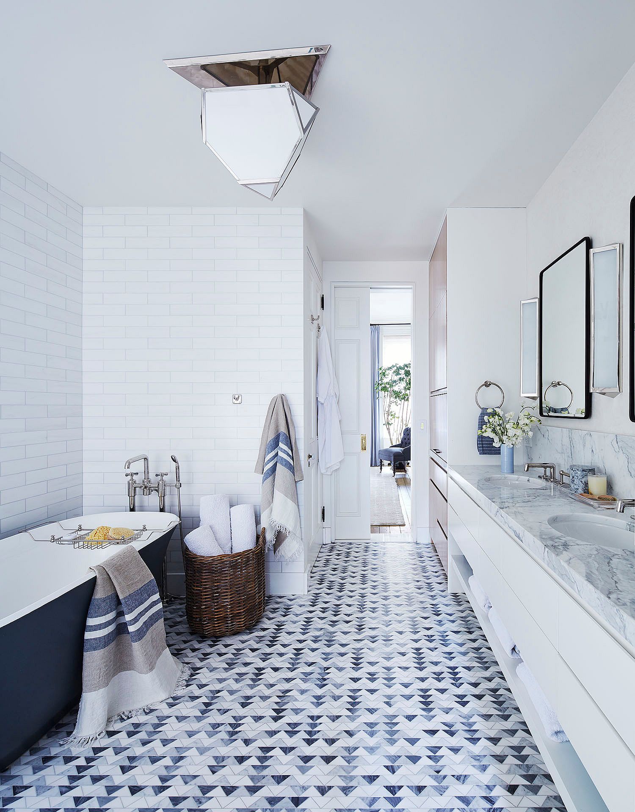
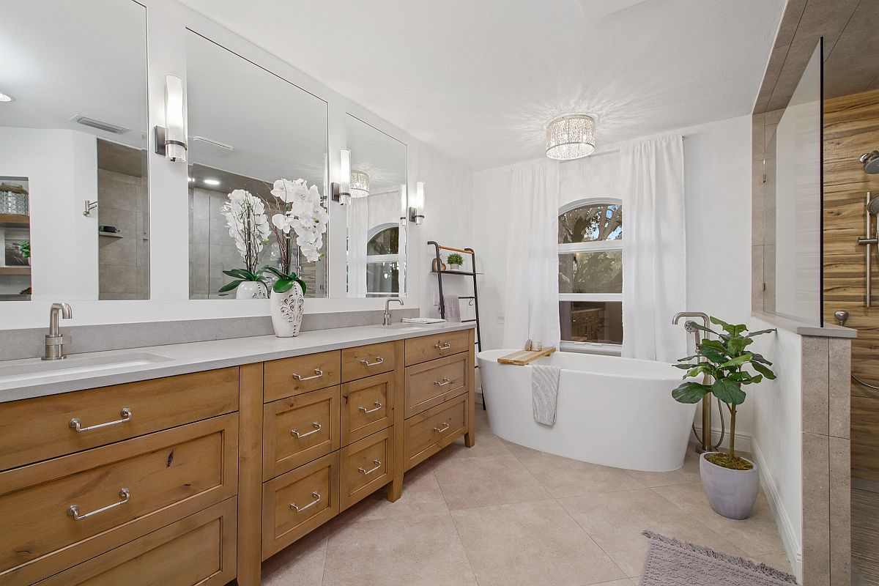
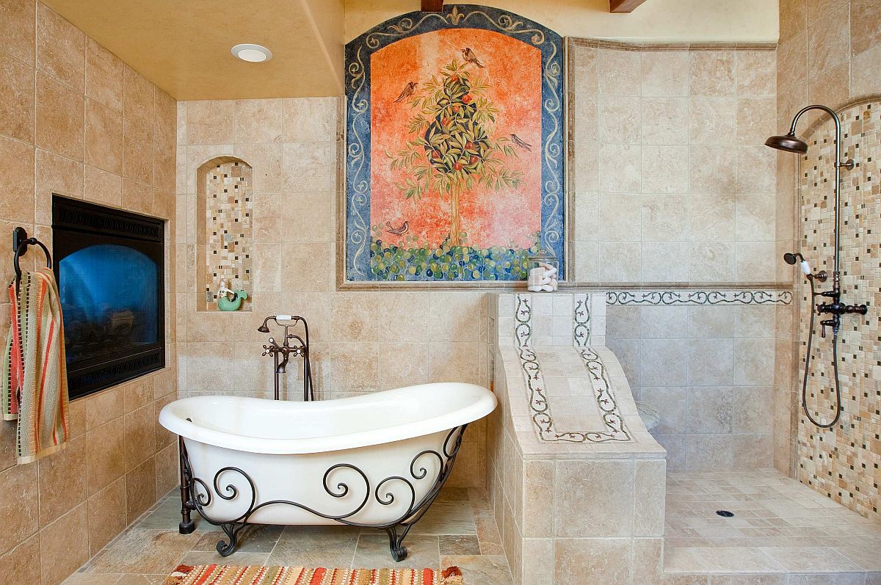
Energize the Space with a Fireplace
Fireplace in the bathroom is another cool feature that you should definitely try in 2020. Bathroom fireplace can become an instant focal point in a neutral space where it is generally white, grays and light blues that hold sway. Place it not too far away from your soaking tub and you have a magical setting that is perfect for a relaxing or romantic evening. Modern gas fireplaces are pretty easy to install and they can be incorporated into the tiniest of bathrooms with ease. The beauty of a flickering fireplace is just something you cannot describe in here and it is sure to turn even the most mundane master bathroom into an absolute showstopper!
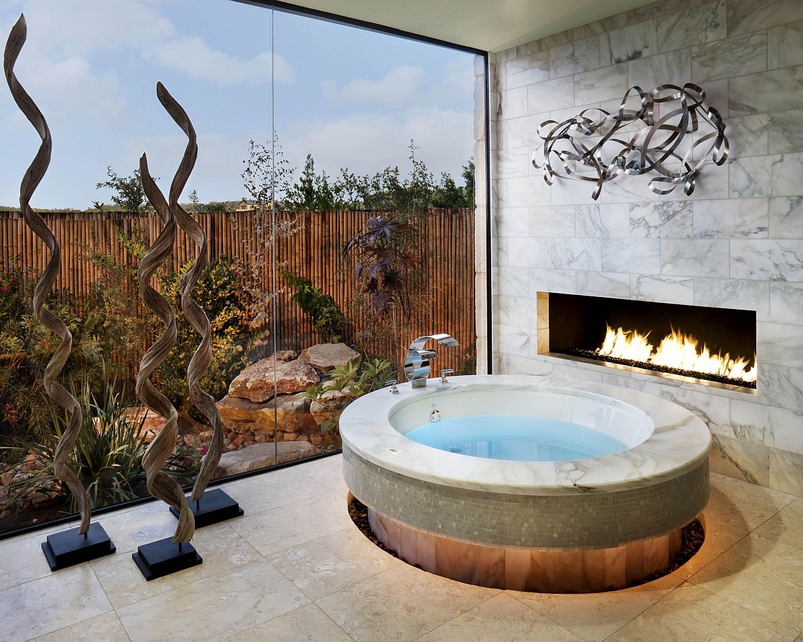
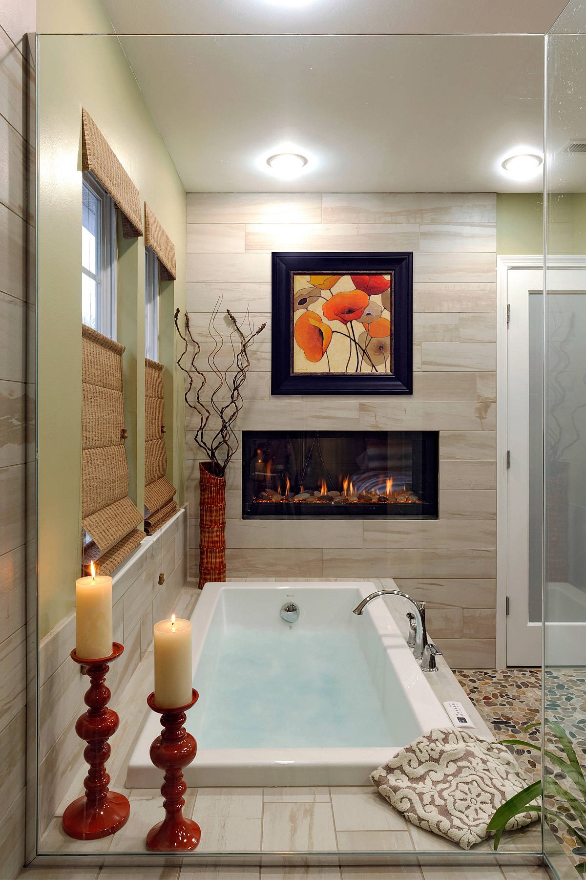
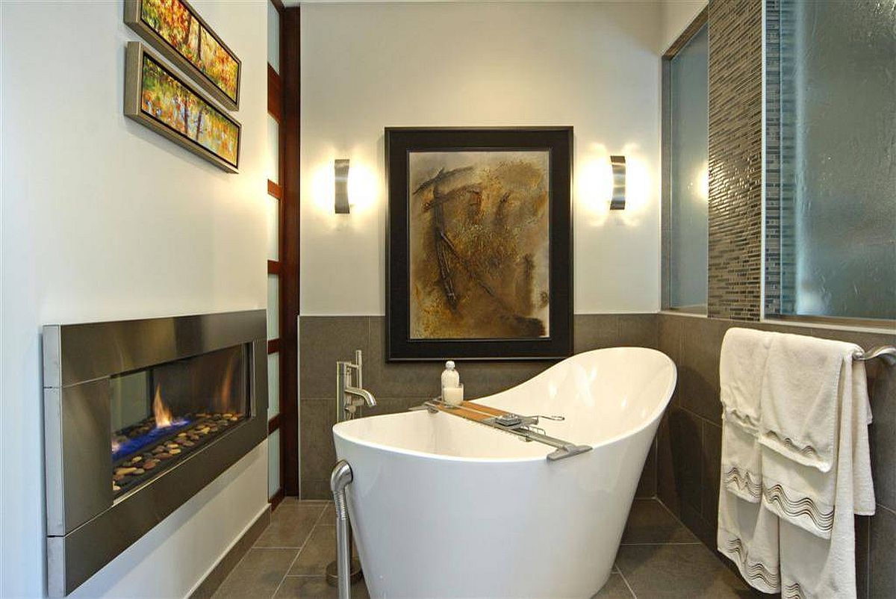
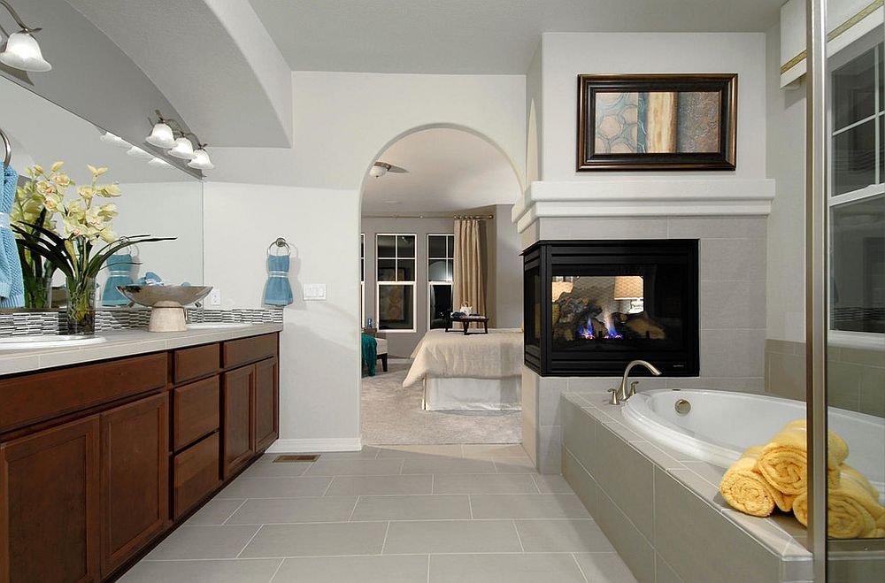
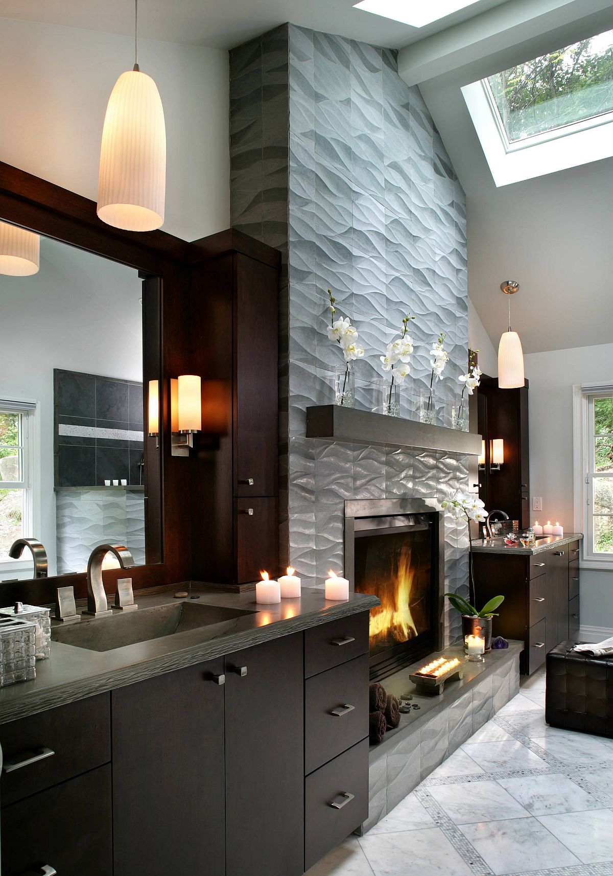
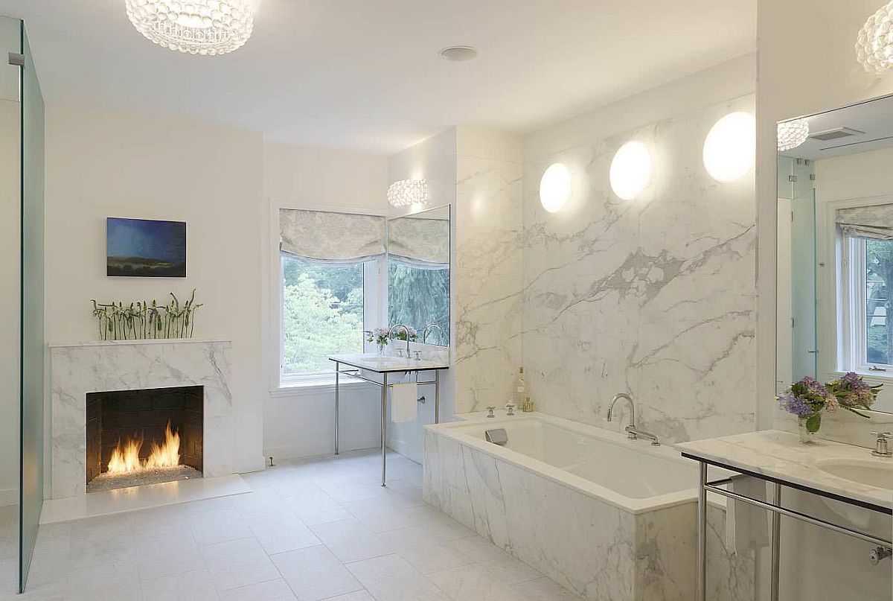
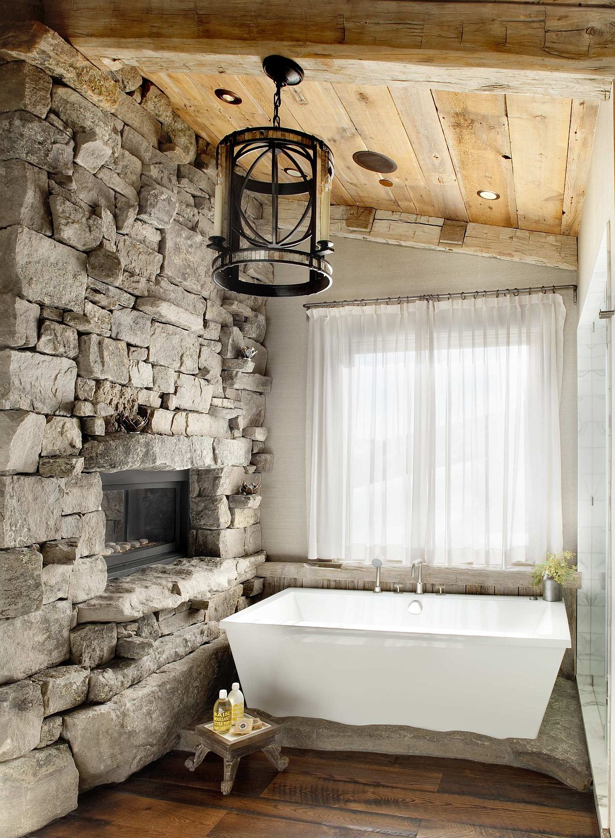
You’re reading Home Indulgence: Luxury Bathroom Features to Turn Your Home into a Spa, originally posted on Decoist. If you enjoyed this post, be sure to follow Decoist on Twitter, Facebook and Pinterest.
