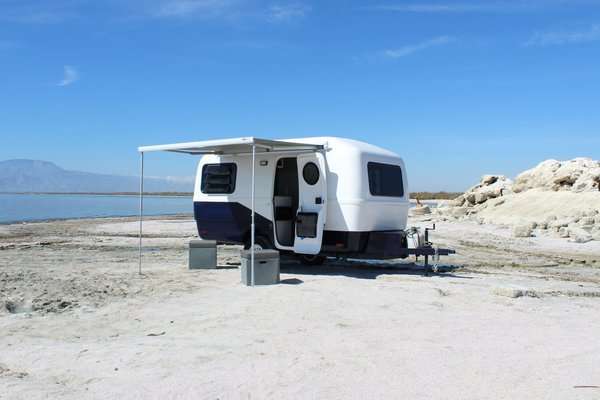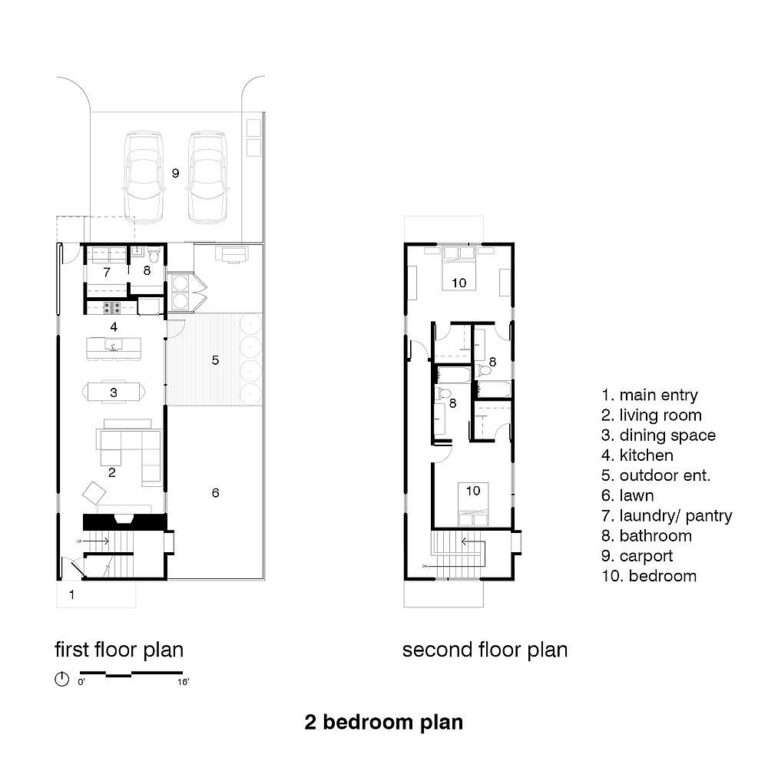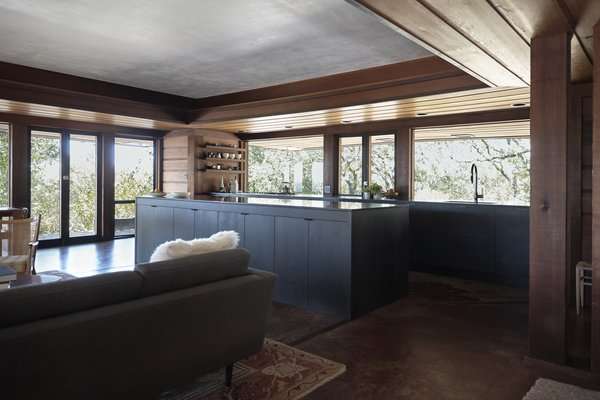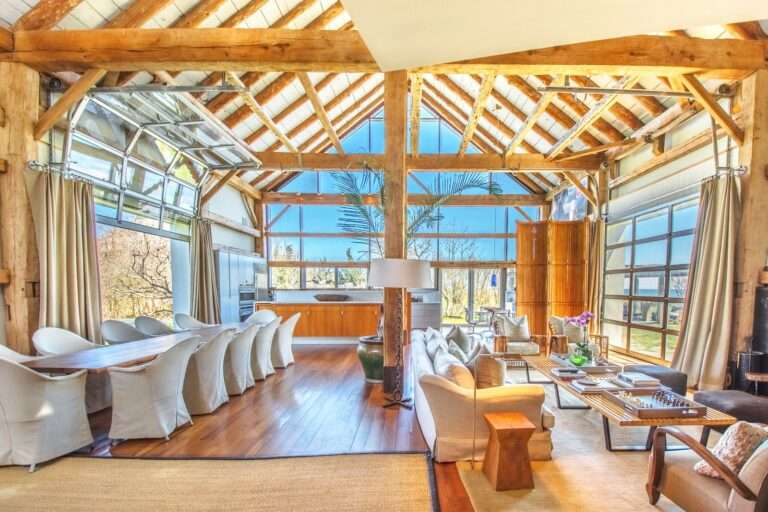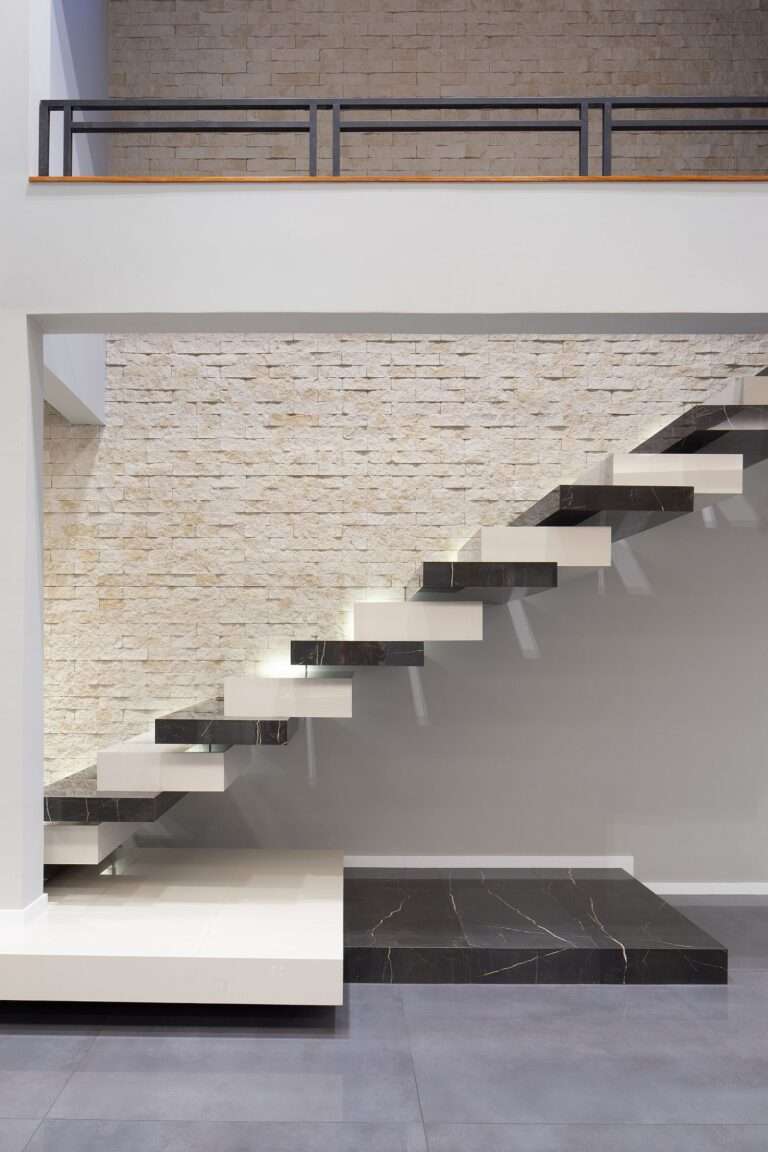Located on a plot surrounded by residential buildings, schools, and apartments, this vertical residence was carefully planned to ensure the privacy of its residents while integrating into the city’s context. The house is spread across three floors, with the public area on the ground floor and the family’s private spaces on the upper floors. Standout features include a pool on the second floor, an imposing opaque wall to the north for neighbor protection, and the use of a waterfall that not only adds aesthetic beauty but also helps reduce external noise. Transparent architecture in semi-public areas allows for the integration of internal and external spaces, while vertical ventilation channels (“chimneys”) ensure thermal comfort in the tropical humidity. The Waterfall House is a masterpiece of contemporary design, harmonizing urban life with the comfort and privacy of domestic living.
Credits:
Architects: Greenbox design company limited
Interior: Kaan Vanapruks
Photographs: PanoramicStudio
Year: 2022
Location: Phaholyothin 30, Bangkok, Thailandv
