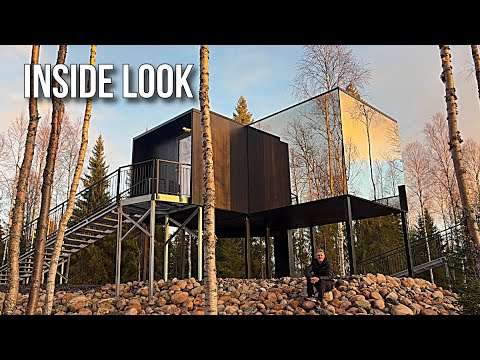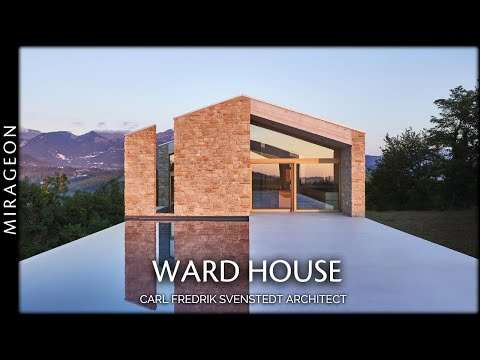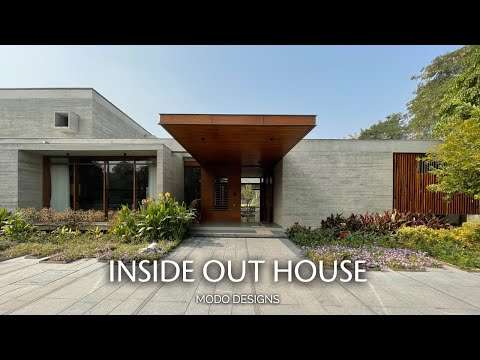This stunning cliffside home in Matanzas, Chile, redefines the relationship between architecture and nature. Designed with a U-shaped layout, the Pujol-Otaegui House takes full advantage of panoramic Pacific Ocean views while offering protection from strong southwestern winds and maintaining privacy on both sides.
Built on the edge of a dramatic sixty-five-meter cliff, this modern coastal retreat features floor-to-ceiling windows, sliding glass doors, and a fully glazed central living area that opens to a covered patio overlooking the sea. Two lateral wings extend from the central volume: one houses the main bedrooms and green atriums, while the other contains a guest suite and service zones connected to a covered parking area.
The house combines black-painted steel framing with board-formed concrete foundations and vertical pine slats that adapt to the site’s slope. With green roofs, radiant heating, and a wood-burning fireplace, the home balances thermal comfort and sustainable design. Inside, a neutral palette and light wood flooring keep the focus on the breathtaking ocean horizon.
Minimalist yet warm, the Pujol-Otaegui House is a masterclass in blending landscape, structure, and light—proof that great design thrives on restraint and connection to place.
Credits:
Architect: Raimundo Gutiérrez Frías Arquitecto
Architect & Constructor: Raimundo Gutiérrez
Structure: Joaquin Valenzuela
Project Manager & Carpenter: Guillermo Chamorro
Location: Matanzas, Chile
Area: 239,7 m2
Year: 2020
Photography: Nico Saieh





