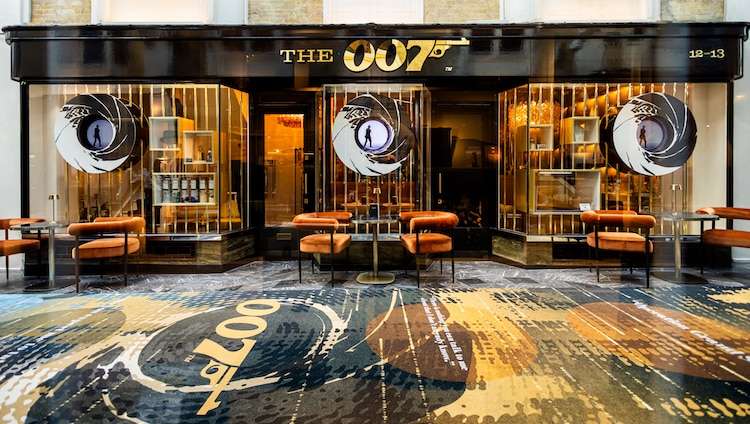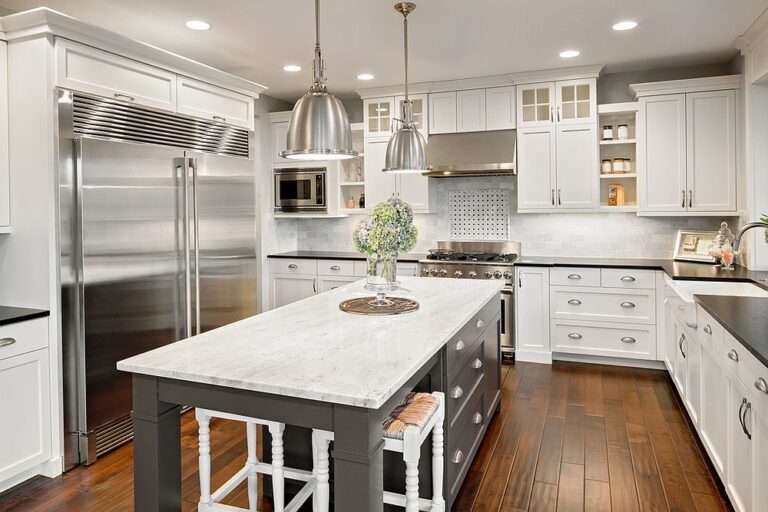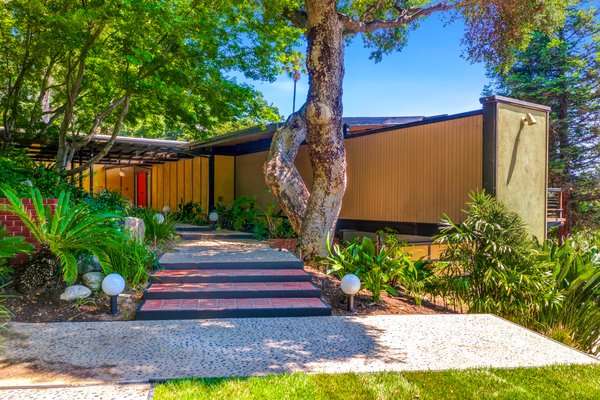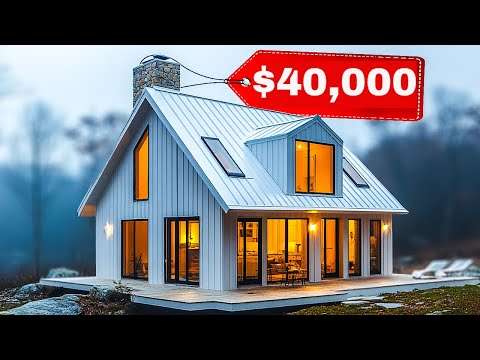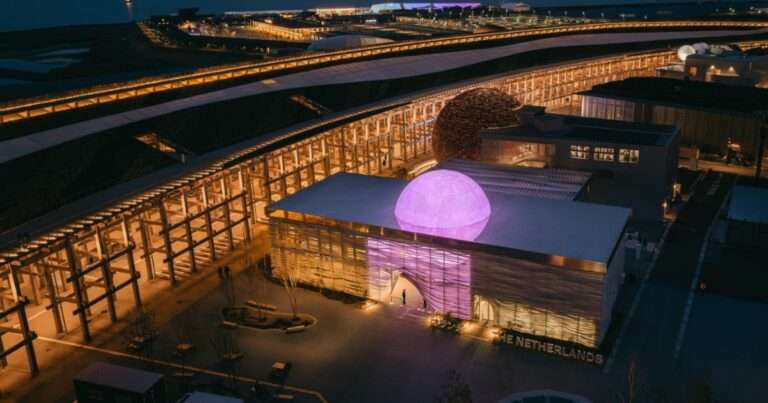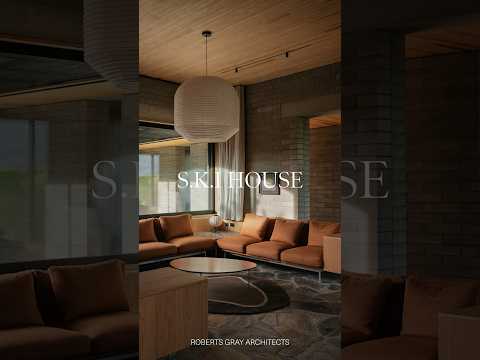Get 20% off my Go To Shirts from CUTS when you use code KERRY: https://shop.cutsclothing.com/KERRY
Last summer I toured the Rancher 9 from Blend Projects however at the time it wasn’t fully finished. After getting a taste of what it would be I was excited to get invited back to see the finished product. The Rancher 9 is a 1738 square foot prefab home with 3 bedrooms, 2 bathrooms and a great room that is in a league of its own. In this video I check out the Rancher 9, follow along to hear moree thoughts!
Check out Blend Projects: https://www.blendprojects.co
Add me on instagram: https://www.instagram.com/kerrytarnow/?hl=en
*all content on this YouTube channel reflects my own person opinion and should not be taken as legal advice or investment advice. Please seek out the guidance of trained and licensed individuals before making any decisions. Some of the links that appear on this video are from companies which Kerry Tarnow will earn an affiliate commission.
#modularhome #prefabhome #hometour
