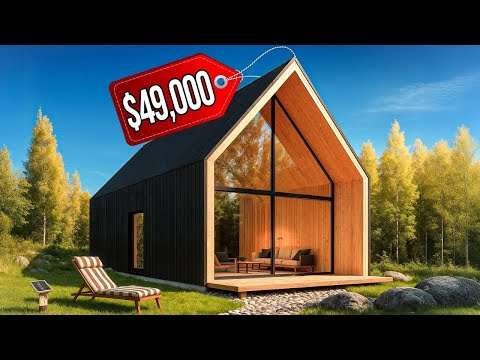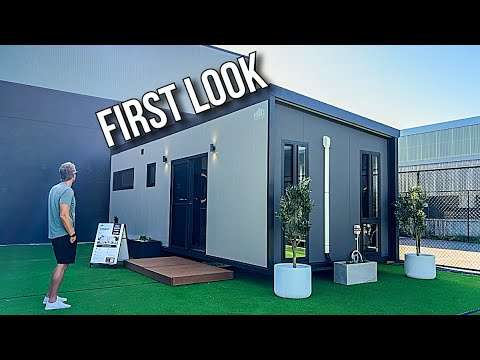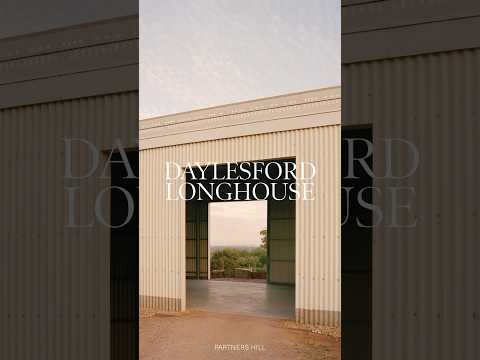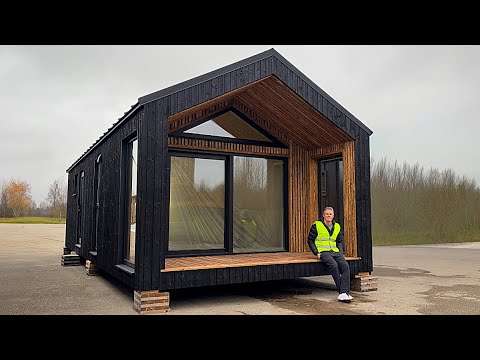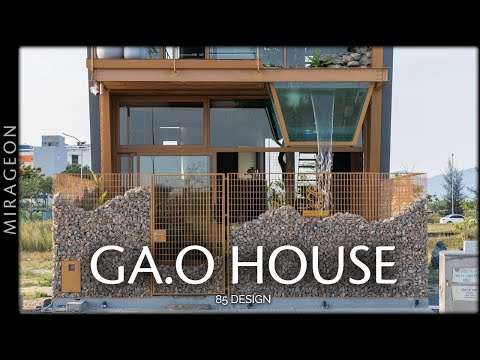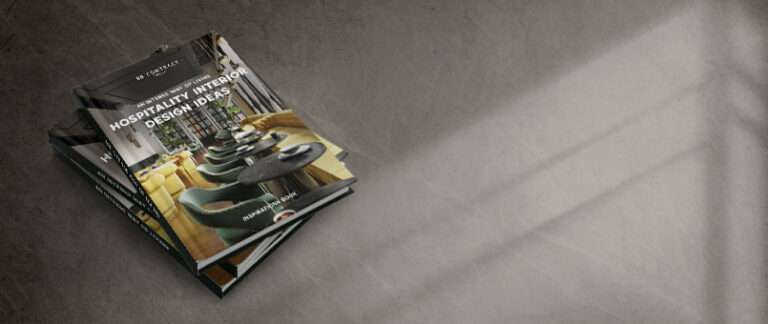*Correction: The price of the A-frame Park Model is $150,000.00
Zook Cabins brought a 396 square foot PREFAB HOME to the International Builder’s Show in Las Vegas last month. The model is called the Studio A Frame and it comes complete with a living room, bedroom, kitchen area and bathroom. Watch to learn more about the Studio Park Model from Zook Cabins.
Check out Zook Cabins: https://www.zookcabins.com
Add me on instagram: https://www.instagram.com/kerrytarnow/?hl=en
_______________________________________
Shop my Amazon Store for items I’m using, wearing and like:
https://www.amazon.com/shop/kerrytarnow
What I’m Wearing:
https://amzn.to/3IE6lwQ
Get In my Kitchen:
https://amzn.to/43iobz3
What I’m using to make Videos:
https://amzn.to/3MnJU0k
*all content on this YouTube channel reflects my own person opinion and should not be taken as legal advice or investment advice. Please seek out the guidance of trained and licensed individuals before making any decisions. Some of the links that appear on this video are from companies which Kerry Tarnow will earn an affiliate commission.
#hometour #prefabhome #cottage #cabin #modular
