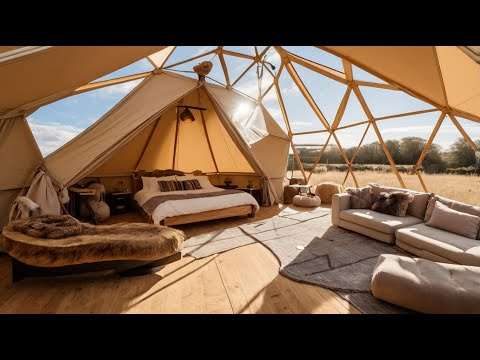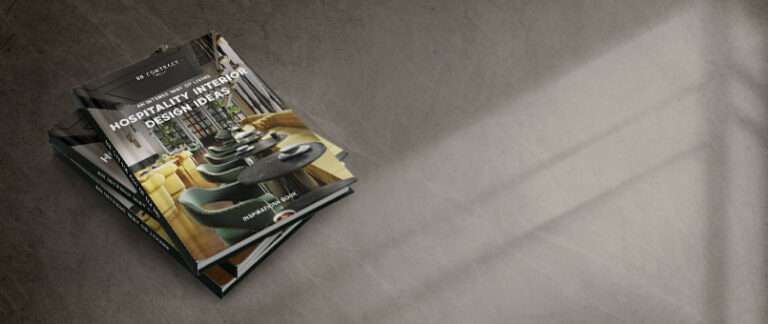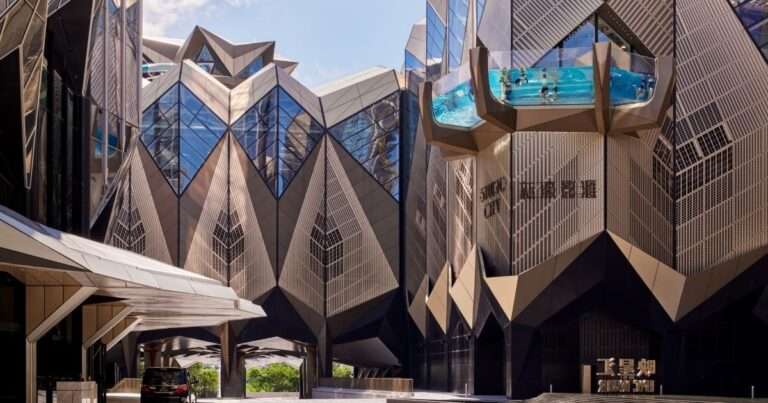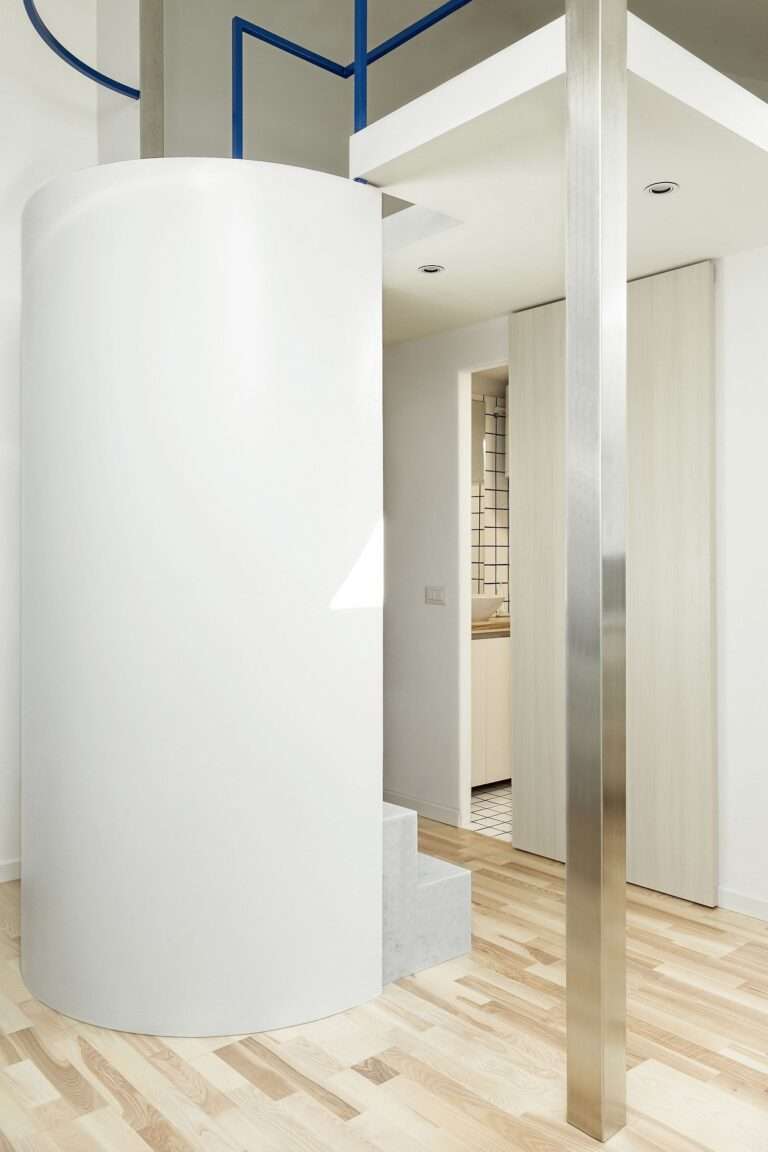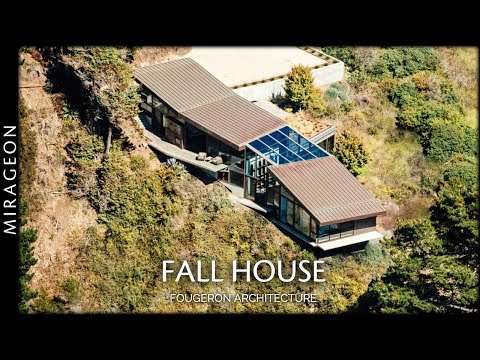This week I travelled to see a prefab home factory that has been on my radar for about a year now and as an added bonus got to check out their new factory. The Pod Factory builds affordable prefab homes with a steel frame while maintaining a high end look. They’re currently building out of two locations but are in the process of building one large factory that will completely change how they build and drastically increasing their output. In this video I check out one of their models and got a sneak peak at their new factory. It was much bigger than I was expecting.
Check out The Pod Factory: https://www.thepodfactory.ie
Subscribe for more!
Add me on instagram: https://www.instagram.com/kerrytarnow/?hl=en
_______________________________________
Shop my Amazon Store for items I’m using, wearing and like:
https://www.amazon.com/shop/kerrytarnow
What I’m Wearing:
https://amzn.to/3IE6lwQ
Get In my Kitchen:
https://amzn.to/43iobz3
What I’m using to make Videos:
https://amzn.to/3MnJU0k
*all content on this YouTube channel reflects my own person opinion and should not be taken as legal advice or investment advice. Please seek out the guidance of trained and licensed individuals before making any decisions. Some of the links that appear on this video are from companies which Kerry Tarnow will earn an affiliate commission.
