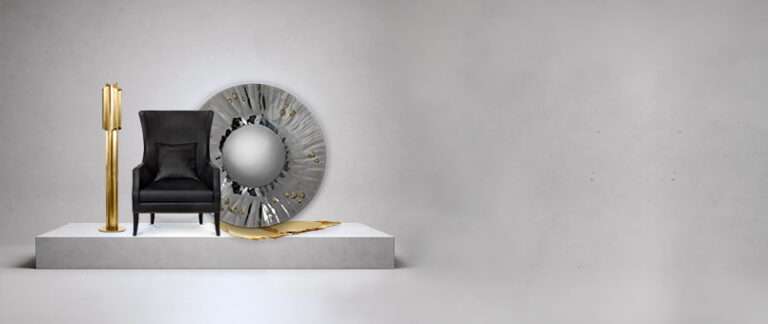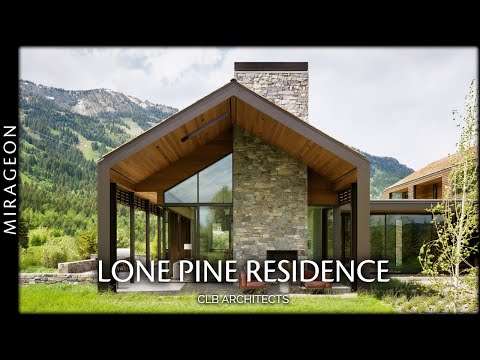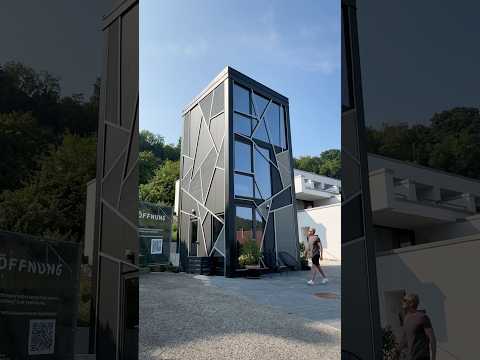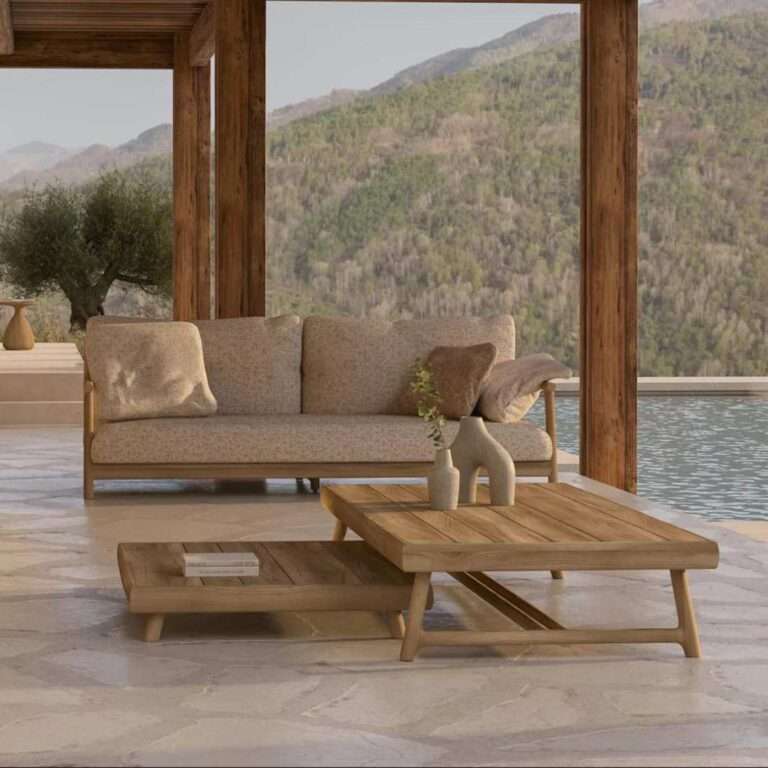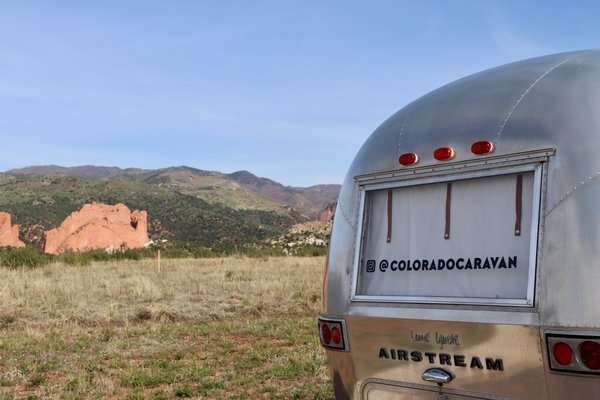german photography & thierry de cordier at fondazione prada
Fondazione Prada in Milan hosts two recent exhibitions: ‘Typologien’, which showcases 20th-century German photography, and ‘NADA’, which comprises site-specific, large-scale paintings by artist Thierry de Cordier. Both open on April 3rd, 2025, but the former is on view until July 14th, 2025, while the latter is until September 29th, 2025.
These two exhibitions don’t share the same space. Typologien, which presents the works of Wolfgang Tillmans and Andreas Gursky, is within the Podium, the central building of the Fondazione Prada. As for Thierry de Cordier’s massive artworks, they’re in the three-spaced Cisterna building just behind.
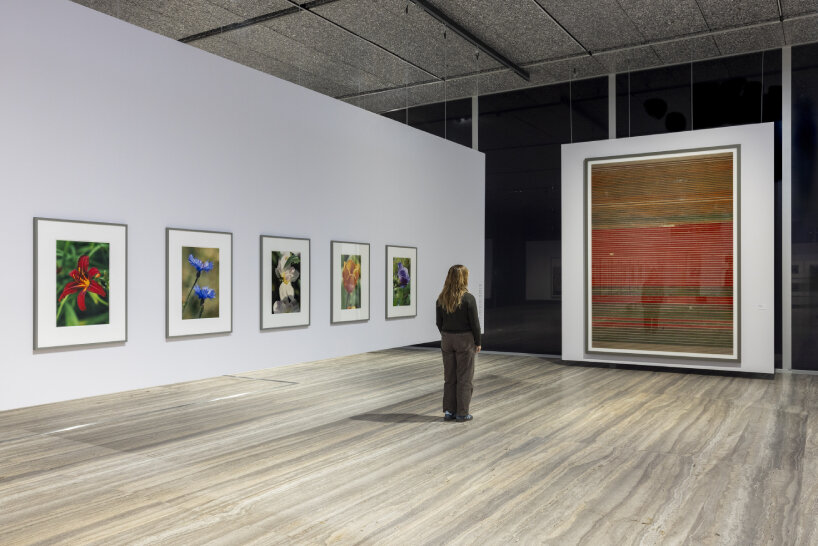
images courtesy of Fondazione Prada | photos by Roberto Marossi, unless stated otherwise
Typologien: Photography in 20th-century Germany exhibition
Museum für Moderne Kunst Director and art historian Susanne Pfeffer curates ‘Typologien: Photography in 20th-century Germany.’ When visitors enter the Podium, more than 600 images captured by 25 German artists and photographers adorn the space. Large panels divide the venue like a maze, each of which displays the series of 20th-century German photography. The exhibition path follows a typological instead of a chronological order. In this way, viewers see classifications or ‘types’ of photos rather than the usual year when the photos are captured.
The subjects on display differ. There are photos of dogs, planes, family portraits, people visiting museums and gazing at artworks, blast furnaces, an interior shot of a library, food shelves in the grocery, photos resembling those for document or passport application use, gardens, flowers, and close-up images of ears with different earrings. These photographs, as well as the exhibition, attempt to apply the principle of typology. Its roots originate in 17th- and 18th-century botany and plant studies. Similar to the 20th-century German photography, the Fondazione Prada exhibition then studies and interprets different kinds of subjects, from architecture to science.
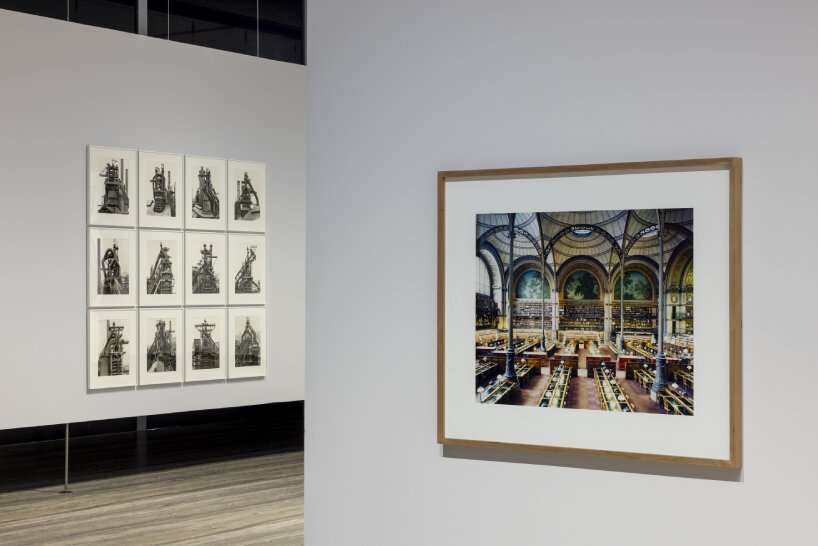
left: Bernd & Hilla Becher Hochöfen, 1970, 89 [Altiforni / Blast furnaces]; photo © Estate Bernd & Hilla Becher, represented by Max Becher, courtesy of Die Photographische Sammlung/SK Stiftung Kultur | right: Bernd & Hilla Becher Archive, Cologne, 2025. Candida Höfer, BNF Paris XXIII, 1998, [Biblioteca nazionale di Francia Parigi XXIII 1998]; photo © Candida Höfer, Cologne
Large-scale paintings of ‘NADA: Thierry De Cordier’ in milan
Away from the German photography in Fondazione Prada, the Cisterna building next to the Podium showcases the large-scale paintings by the Belgian artist Thierry De Cordier. They tower over the visitors and occupy the three exhibition spaces inside. These artworks are from the artist’s NADA series, realized between 1999 and 2025. They’re almost monochromatic and constitute a black pictorial space. The theme is to let the viewers experience the ‘grandeur of nothingness,’ hence, almost all of the canvases have such void-looking scenography. Some of the paintings have the inscription NADA, which is the counterpart for the religious initials INRI (Jesus the Nazarene).
It’s because biblical and religious references permeate Thierry de Cordier’s large-scale paintings. All of them, albeit dark, are illuminated by the light that filters through the windows in the building’s top section. The concrete surroundings of the post-industrial building also provide juxtaposition to the artworks alongside the rich blue backdrops that house all of the paintings. Each room contains a structure designed by the artist himself. It forms a triptych-like arrangement. His large paintings are mounted at the center of the long sides, while smaller works are placed in niches on the shorter sides of the lateral modules. These paintings, alongside the ‘Typologien: Photography in 20th-century Germany’ exhibition in the next building, make up the recent shows at Fondazione Prada in Milan.
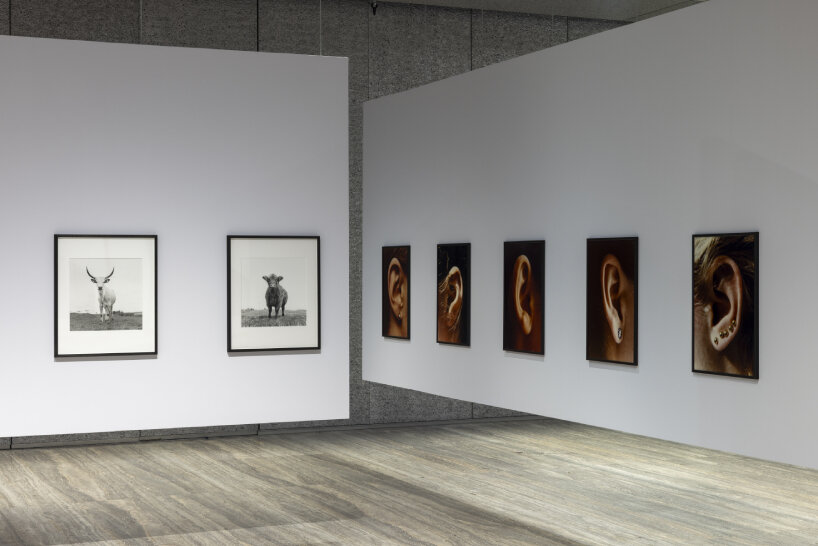
left: Ursula Böhmer All Ladies – Cows in Europe, 1998 – 2011 [Tutte signore – Vacche europee] Highland Grampians/Scotland, 2011, Highland – Crossbreed Grampians/ Scotland; image courtesy of Ursula Böhmer | right: Isa Genzken Ohr, 1980 [Orecchio / Ear] Ohr, 1980 [Orecchio / Ear] Ohr, 1980 [Orecchio / Ear] Ohr, 1980 [Orecchio / Ear] Ohr, 1980 [Orecchio / Ear]; image courtesy of the artist and Galerie Buchholz
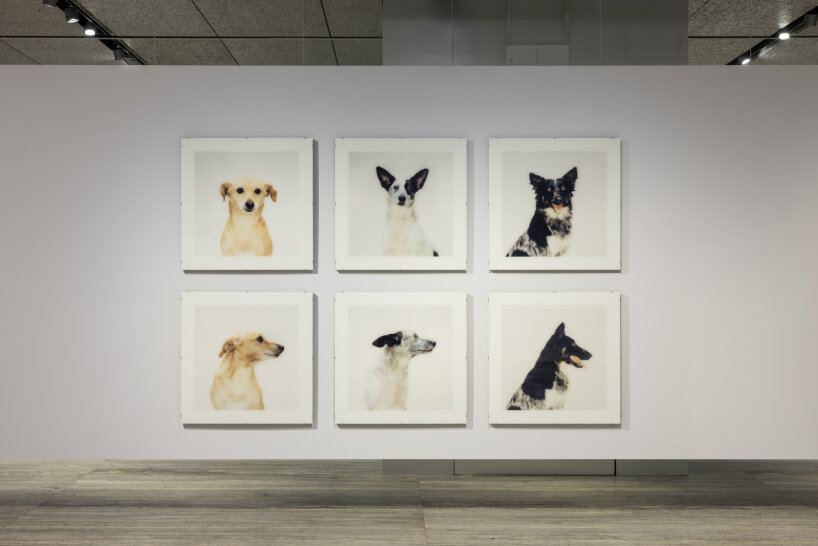
Rosemarie Trockel, Elena I & II; Maculata I & II; Mela I & II, 1993/2025, courtesy of Sprüth Magers and the artist
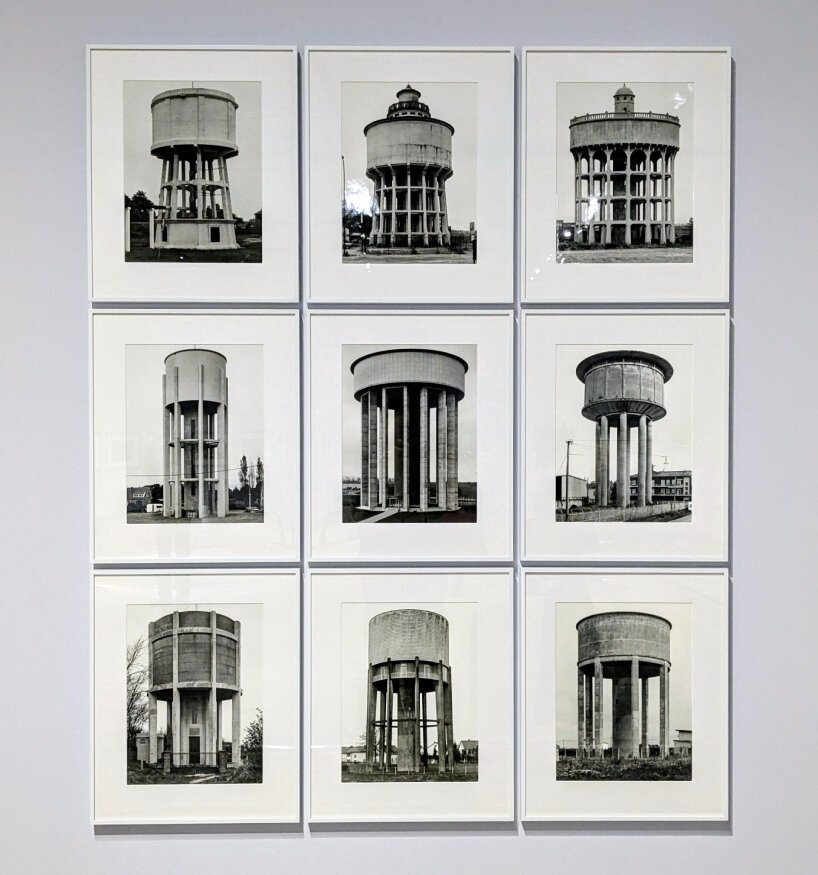
Bernd and Hilla Becher, Water Towers, 1966 – 1986 | image © designboom
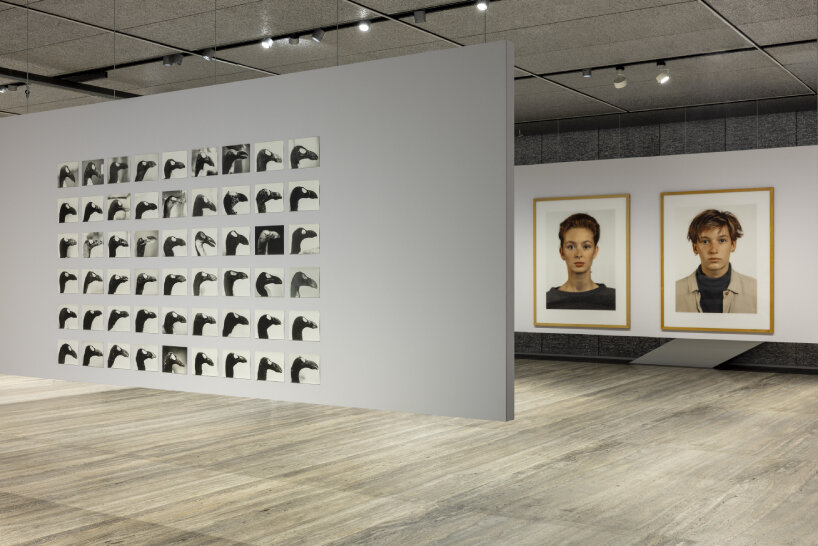
left: Jochen Lempert, The Skins of Alca Impennis, 1992 – 2022, courtesy of Jochen Lempert, BQ, Berlin, and ProjecteSD, Barcelona | right: Thomas Ruff Porträt (Petra Lappert), 1987 and Porträt (Simone Buch), 1988, courtesy of MUSEUM MMK FÜR MODERNE KUNST, Frankfurt am Main
