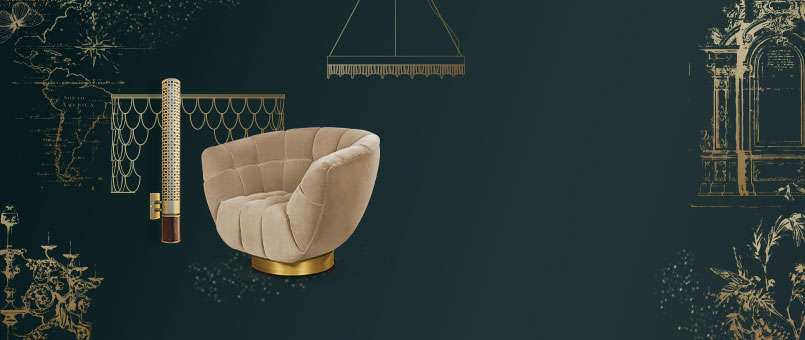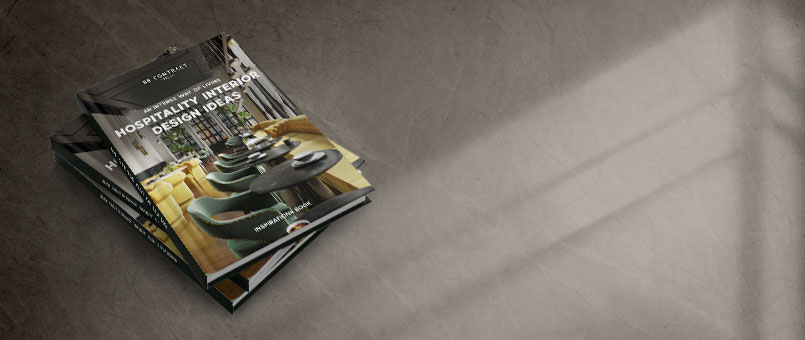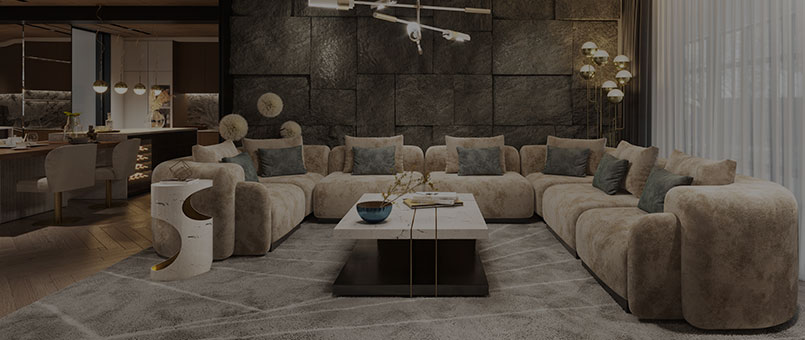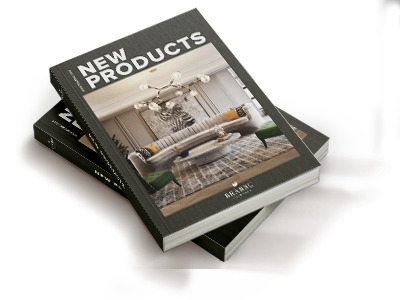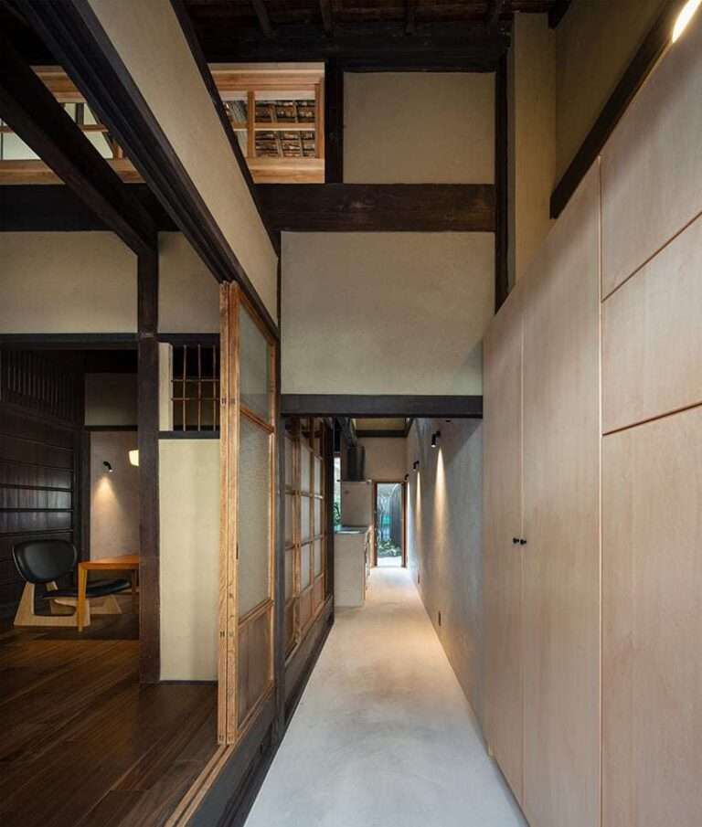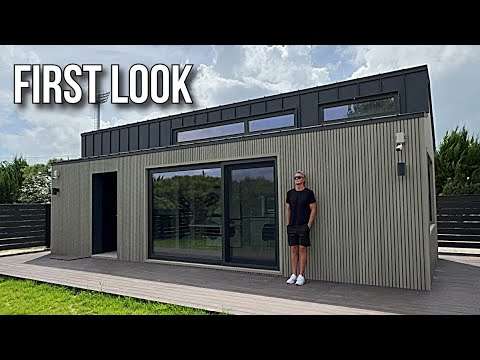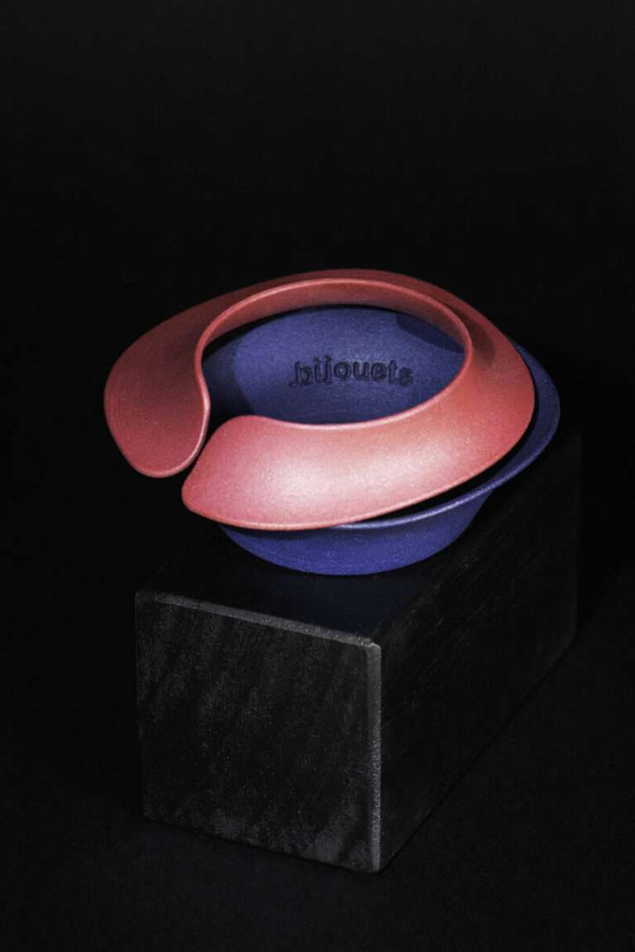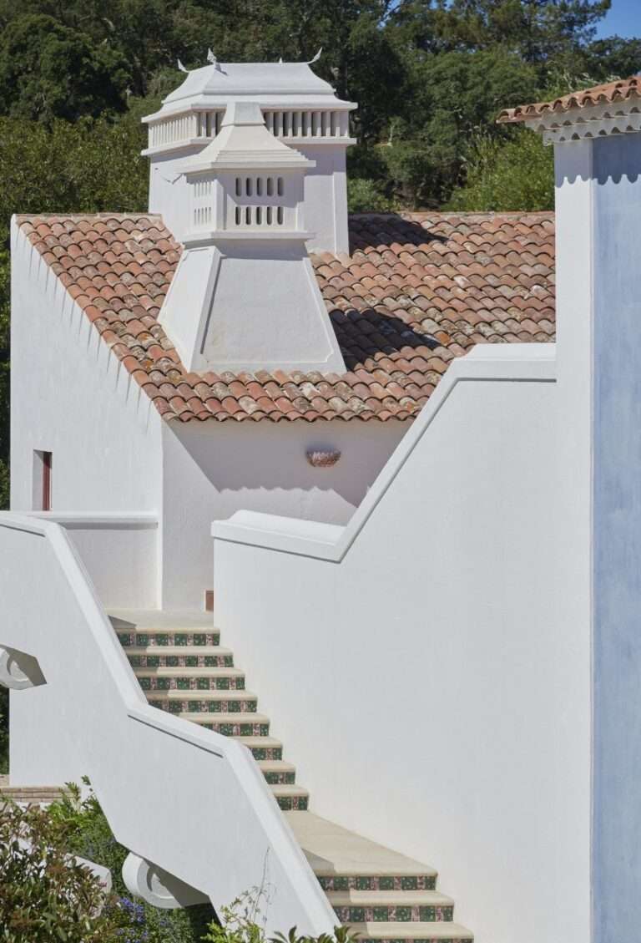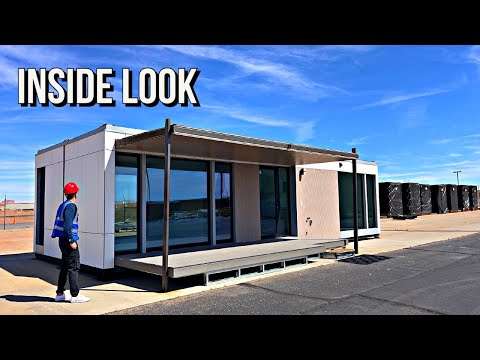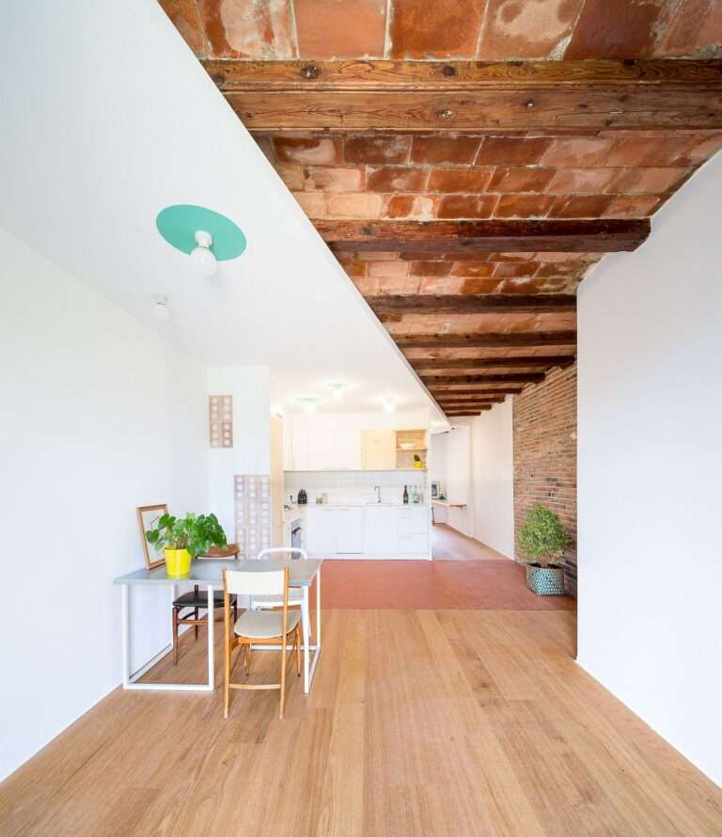As we bid farewell to 2023, design enthusiasts and industry professionals look forward to the grand opening of the interior design calendar in 2024 at imm cologne 2024, in Cologne, Germany. This prestigious event will once again establish itself as the epicentre of global interior design from January 14th to 18th, offering a unique platform for businesses, inspiration, and networking.
See also: PEACH FUZZ 2024: PANTONE COLOUR OF THE YEAR
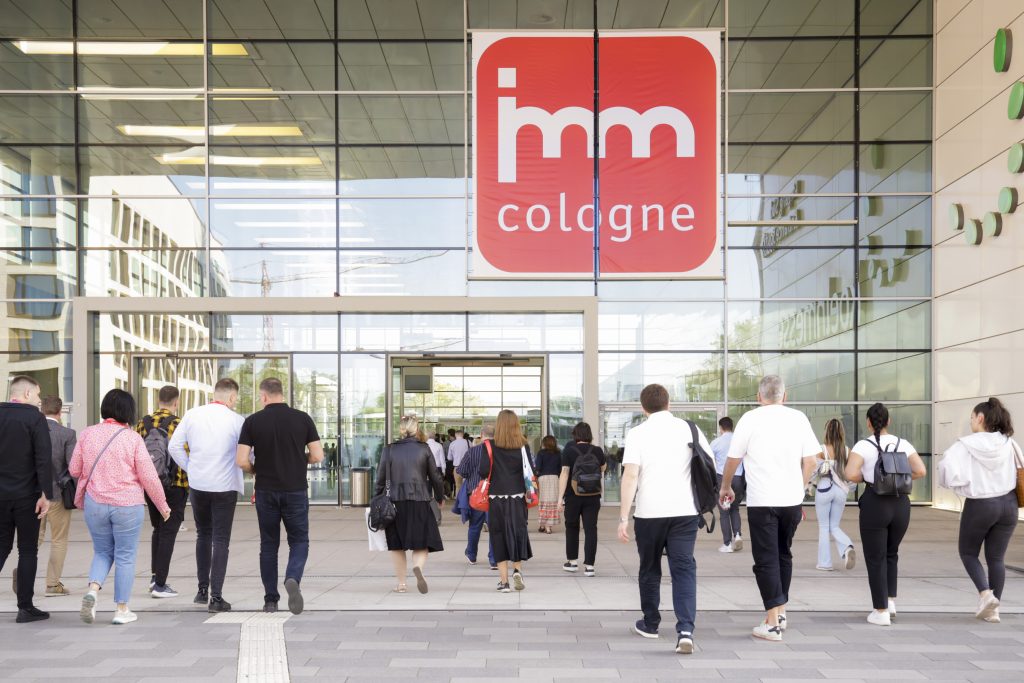

The imm cologne 2024 is more than just a trade show; it is a celebration of innovation and creativity that sets the stage for future interior design trends. This event, as the gateway to the European furnishing market, promises to showcase the entire industry, from visionary start-ups to established market leaders.
What Sets imm cologne 2024 Apart
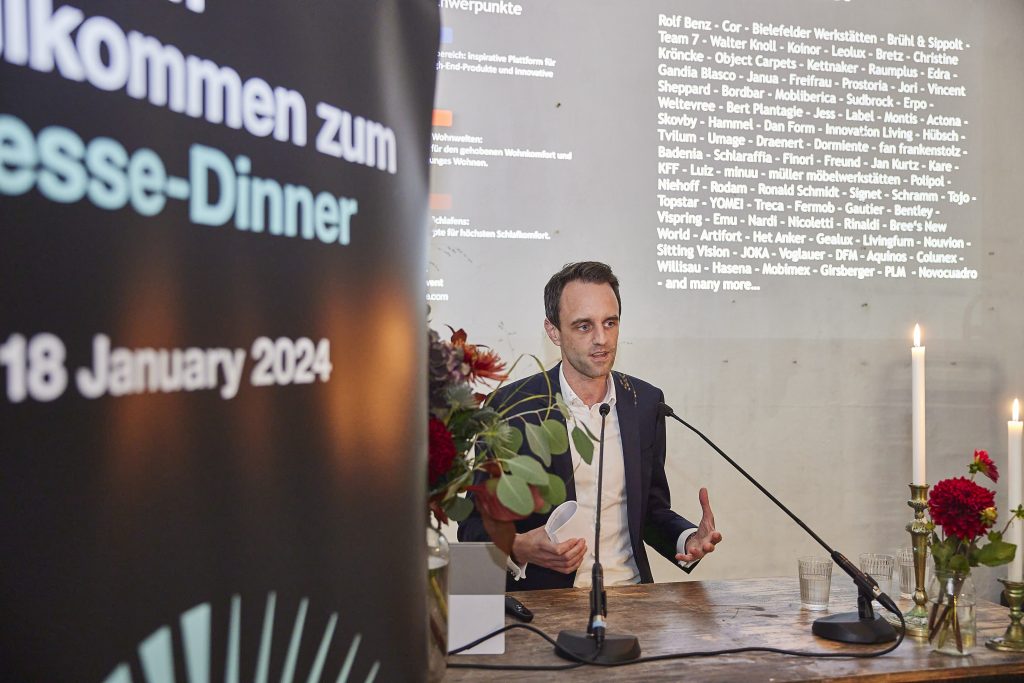

- Source of Inspiration:
- The imm cologne 2024 exhibition is more than just a show; it is a source of inspiration that kicks off the interior design season. It provides insight into industry trends as well as cutting-edge innovations from the world’s leading brands.
- Networking Event:
- Imm cologne 2024, positioned as the global meeting place for top interior design players, offers an exclusive network for professionals to forge valuable connections, fostering collaboration and growth.
- Business Platform:
- Imm cologne 2024 is exclusively for trade visitors, with a focus on efficiency and business. The event’s efficacy is enhanced by its shorter duration, which provides a highly efficient business platform to maximise potential.
Distinctive Segments at imm cologne 2024
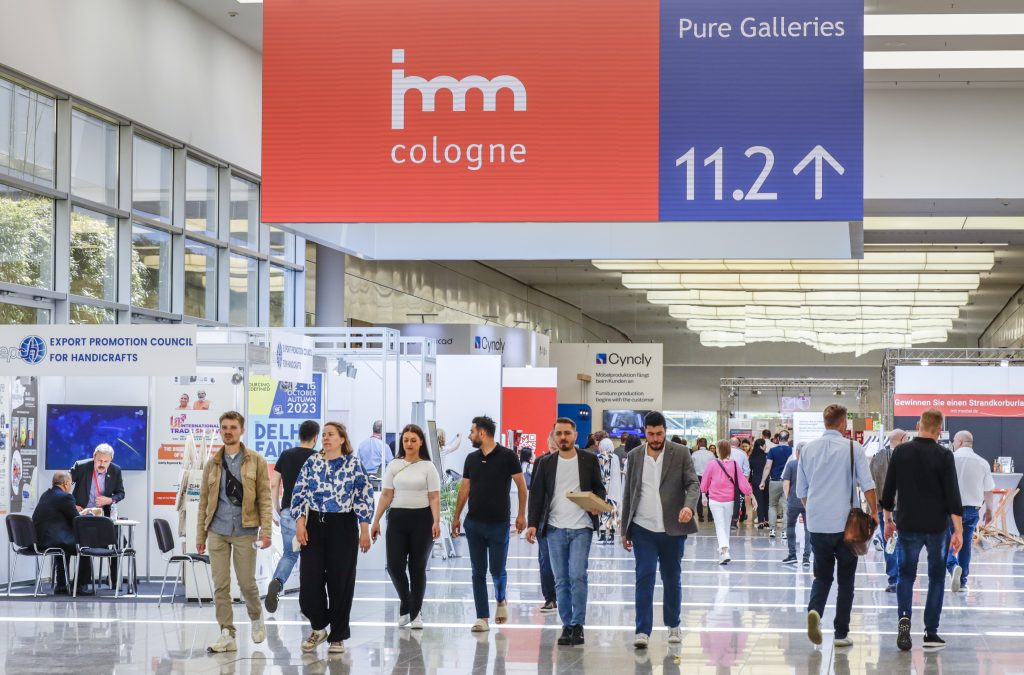

Distinctive Segments at imm cologne 2024:
- Pure:
- Pure is an exclusive premium segment that serves as a platform for luxury brands, high-end products, and cutting-edge designs. It brings together the entire interior design industry and is dedicated to inspiring and authentic design.
- Home:
- The Home segment caters to a global audience by providing lifestyle-oriented interiors and stylish living spaces. It caters to a wide range of needs, presenting a wide range of furnishings, from flat-pack furniture to modern interior design ideas.
- Sleep:
- The Sleep segment focuses on genuine sleep innovations for a restful night’s sleep in our fast-paced world. It offers a comprehensive look at the modern world of sleep, from mattresses and sleep systems to high-quality accessories.
Innovative Events and Concepts
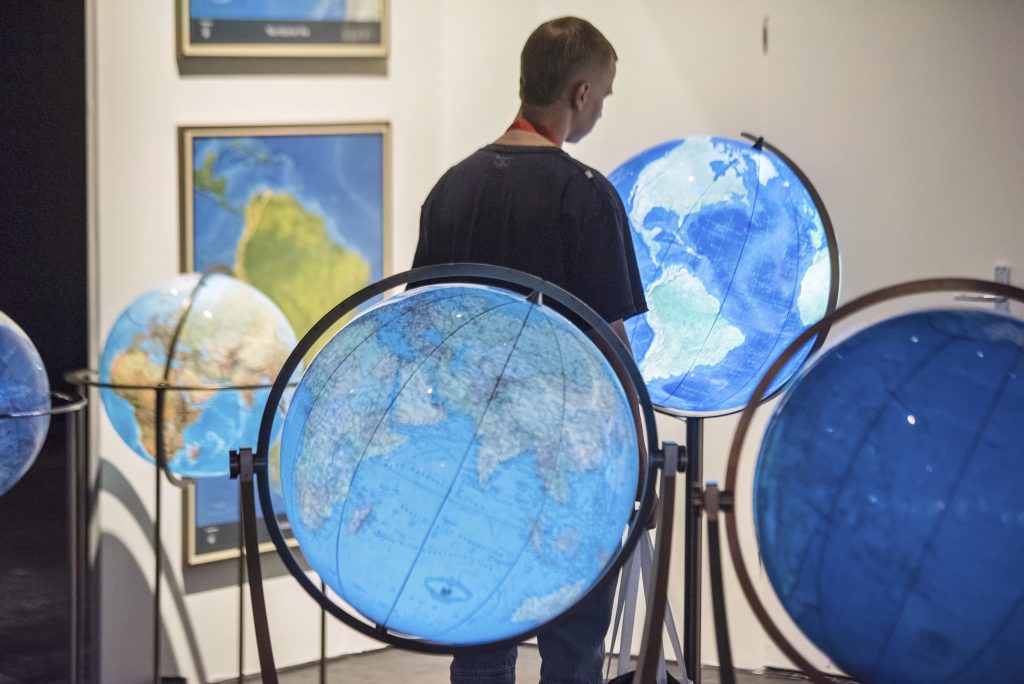

- The Circles:
- This innovative concept pervades the entire event, connecting various content and event platforms that combine business, inspiration, and networking.
- Pure Talents Contest – Objects & Spaces:
- imm cologne, now in its 20th year, invites young creatives from around the world to present their innovative ideas and visionary concepts to industry experts.
- Studio @ Circle Café and Lounge:
- Integrated cafés serve as hubs for industry discussions, product innovations, and networking, creating a one-of-a-kind trade fair experience.
- Installation Circles:
- Renowned designers create and stage installations that showcase creative ideas and inspiring presentations from a wide range of disciplines.
- imm cologne Summit 2024:
- A congress co-hosted by industry associations, presenting leading figures from the German furniture industry and emphasising cutting-edge concepts.
- Guided Tours:
- Explore selected innovations and event highlights in guided tours focusing on the Pure exhibition segment.
- Sleep Lounge and Sleep Happy Hour:
- A networking platform and workstation are available at the mattress industry’s central meeting place. The Sleep Happy Hour is an ideal setting for making valuable contacts and interacting in a relaxed setting.
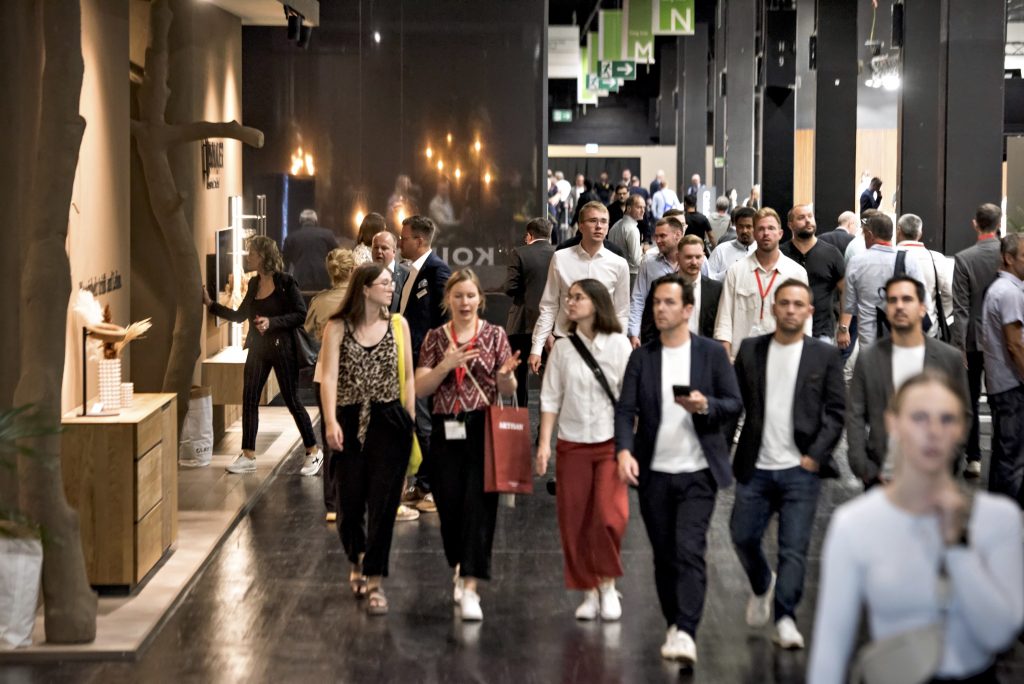

The imm cologne 2024 exhibition is more than just a trade show; it is a journey into the future of interior design. With its emphasis on inspiration, networking, and business, it promises to shape tomorrow’s trends, making it a must-attend for anyone interested in the world of design. Mark your calendars and prepare to be immersed in the vibrant and innovative world of interior design at imm cologne 2024!
See also: CREATING A FESTIVE WONDERLAND
What did you think about this article on imm cologne 2024 – Igniting the Hottest Trends in Interior Design? Stay updated with the best news about trends, interior design trends, and furniture high-end brands, sign up for our Newsletter and receive it in your email – free of charge, the latest and the most exclusive content from BRABBU Blog. Follow us on Pinterest, Instagram, Facebook and Linkedin!


