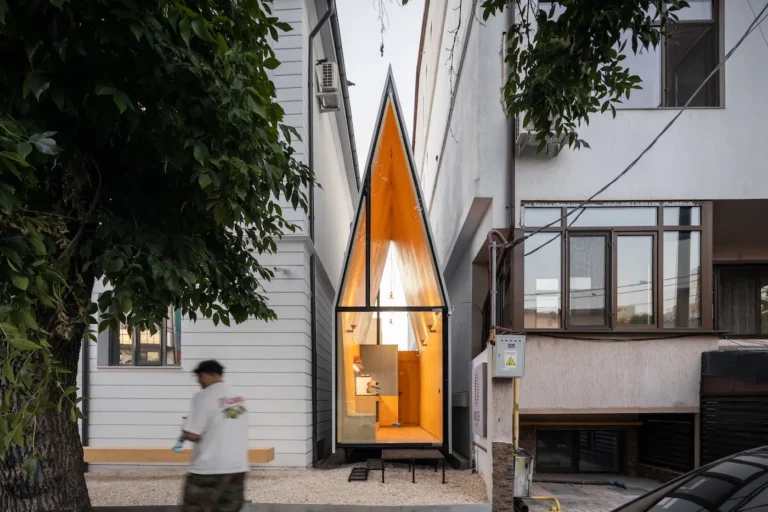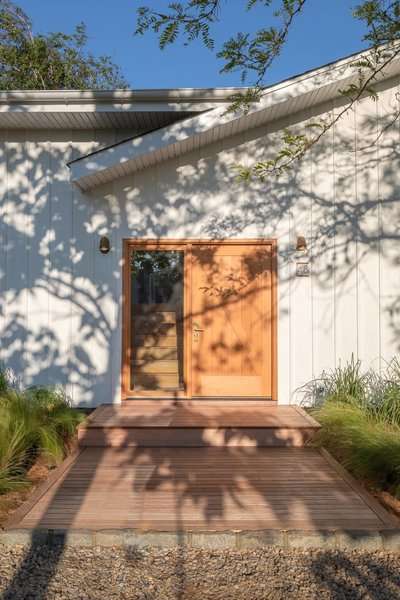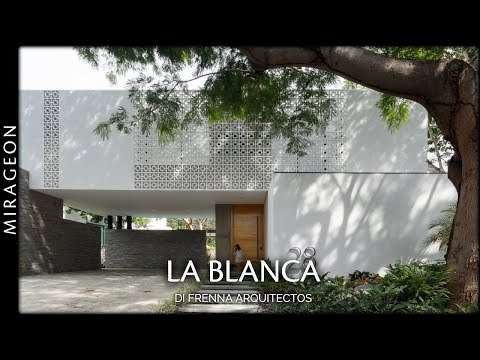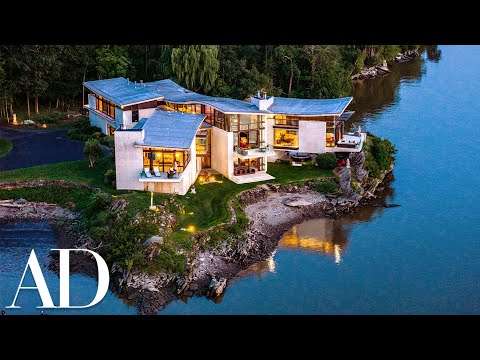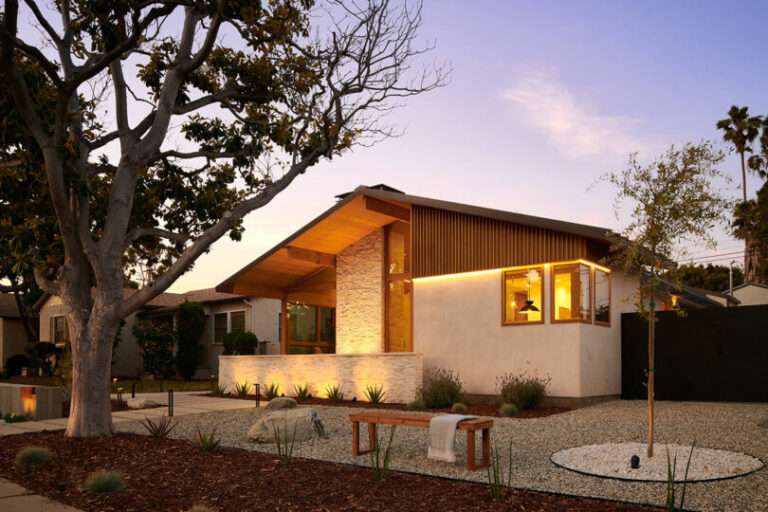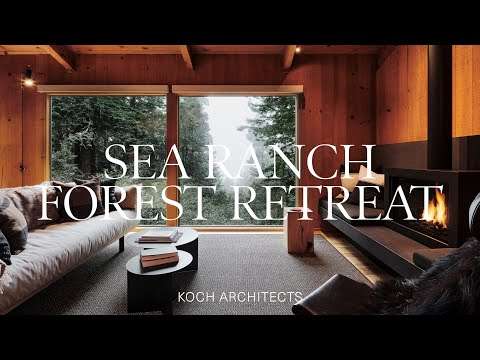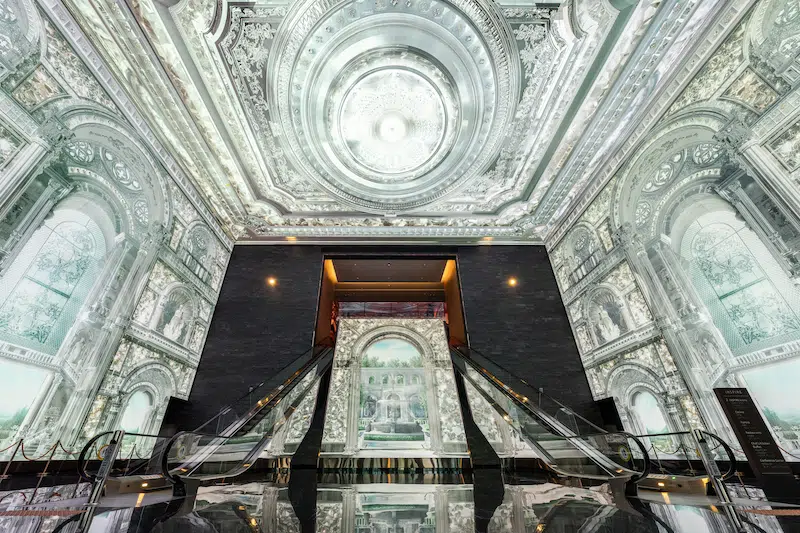

Installation view of the Crystal Palace display at INSPIRE Entertainment Resort in South Korea.
In 1851, London hosted the Great Exhibition in what would become one of the world’s finest examples of modern architecture: the Crystal Palace. Complete with dramatic arches and a shimmering, transparent facade, the palace was absolutely gargantuan. It integrated 293,000 panes of glass, a 128-foot-high ceiling, and housed more than 14,000 exhibitors from around the world. The Crystal Palace was ultimately destroyed by a fire in 1936, but it’s now receiving a second life hundreds of miles away from London.
At the INSPIRE Entertainment Resort in Incheon, South Korea, an entrance area known as the “Cube” has been transformed into the Crystal Palace. Upon entering the Cube, visitors encounter immersive LED displays mounted on ceilings and walls, each showcasing decadent, iridescent interiors that teem with light. The installation boasts a startling degree of detail, with ornate decor peppered across the domed ceiling, wall trim, and sophisticated arches. Despite being entirely composed of flat screens, and unfolding indoors, the Crystal Palace installation achieves a remarkable three-dimensionality. It’s as though, even if only for a moment, visitors have been transported back in time to 1851.
INSPIRE regularly unveils these kinds of rich, digitally-produced worlds throughout their spaces. This past year, they’ve plunged visitors into the magic of the African savanna at twilight; invited guests on a journey through the mysteries and vastness of our solar system; and, of course, reimagined the Crystal Palace as an even more decadent architectural marvel. Recently, the Cube entrance area was also home to the “Cave” installation, which, as its name suggests, recreated a cavern filled with waterfalls, rocky edges, and, from above, a soft glimmer of light.
Beyond the Cube, INSPIRE also features a 15,000-seat multi-purpose performance venue; a digital entertainment street called the Aurora, which is canopied by a high-resolution, 150-meter-long (about 492 feet) LED display; and the Rotunda, where a kinetic chandelier hangs.
“At INSPIRE, we believe inspiration is the catalyst for experiencing the world in a fresh and exhilarating way,” the resort writes. “We invite you to a space where the joy of discovery, the pleasure of unparalleled comfort, and the thrill of exciting activities converge into a symphony of experiences.”
To learn more about its Crystal Palace installation, visit the INSPIRE website.
At INSPIRE Entertainment Resort in South Korea, an entrance area has been transformed into the Crystal Palace with the help of immersive LED displays.
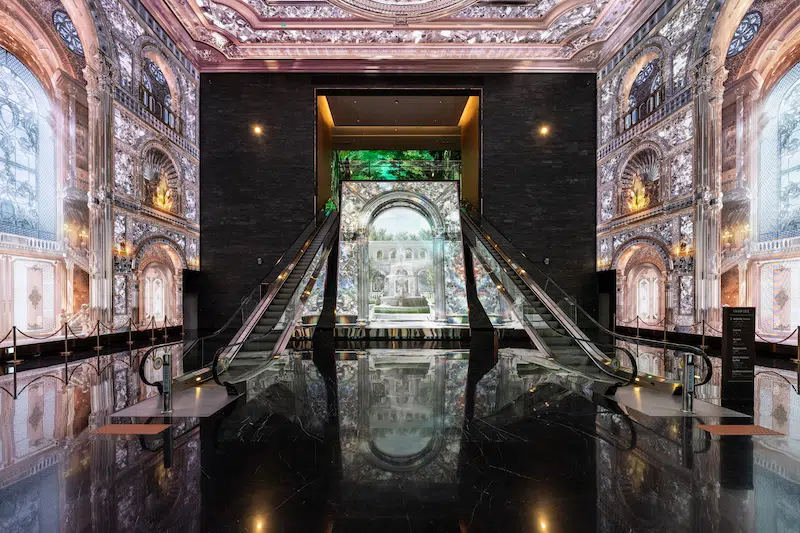

Installation view of the Crystal Palace display at INSPIRE Entertainment Resort in South Korea.
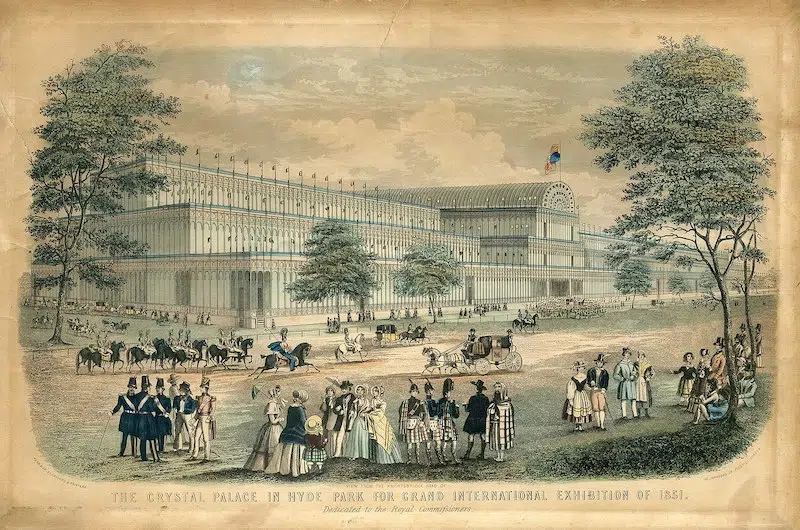

Illustration of the Crystal Palace in London’s Hyde Park, which hosted the 1851 Grand International Exhibition. (Photo: Read & Co. Engravers & Printers, Public domain)
The Crystal Palace installation boasts a startling level of detail, with ornate decor peppered across the domed ceiling, wall trim, and arches.
INSPIRE is known for curating rich, digitally-produced worlds throughout their spaces.
INSPIRE Entertainment Resort: Website | Instagram
My Modern Met granted permission to feature photos by INSPIRE Entertainment Resort.
Related Articles:
Es Devlin’s Rotating Library for Salone Del Mobile Is a Celebration of Learning
Tree Stump Lined With Mirrors Hides a Decadent Sauna Inside of It
Iridescent Installation Catches the Shifting Light of the Californian Desert
