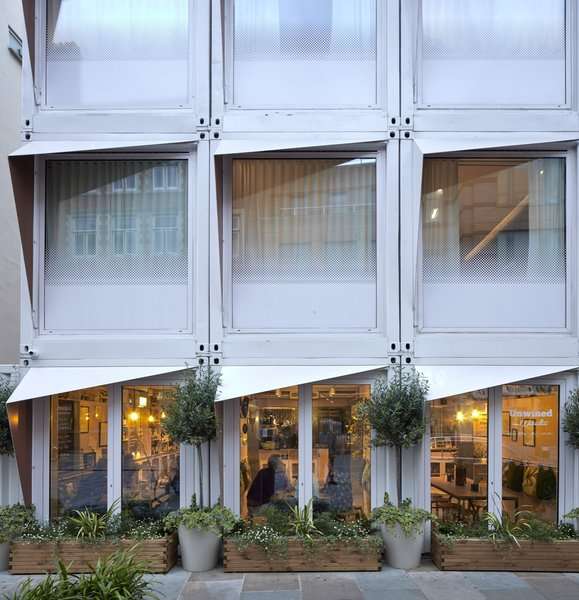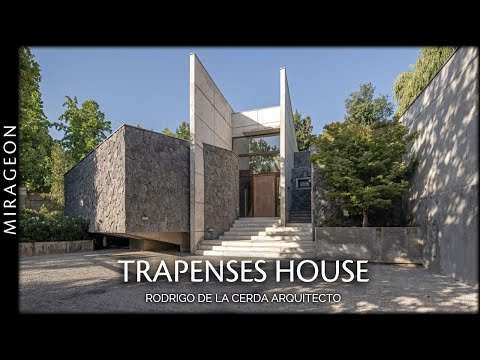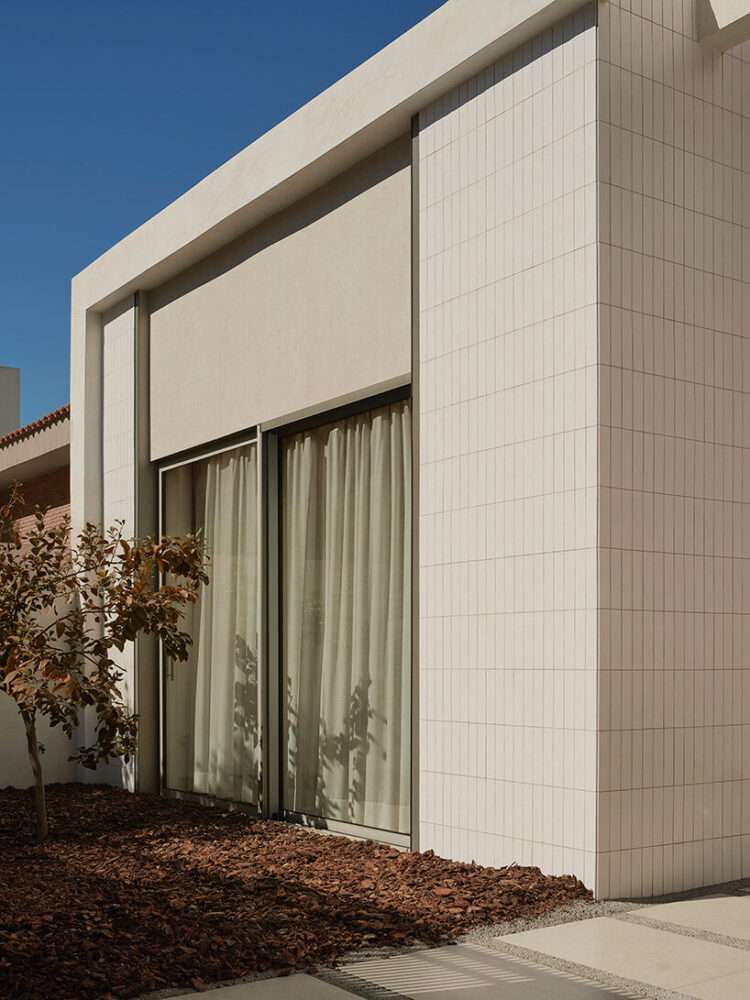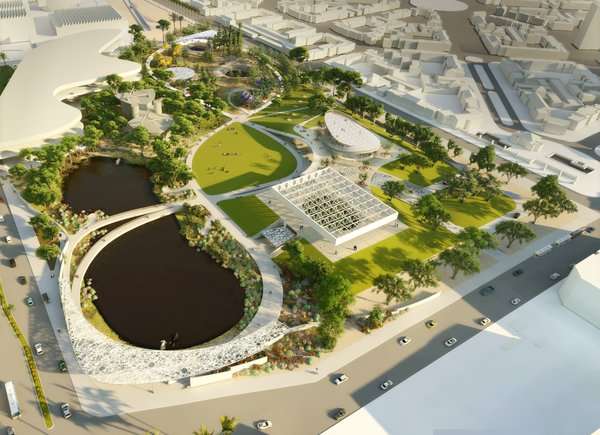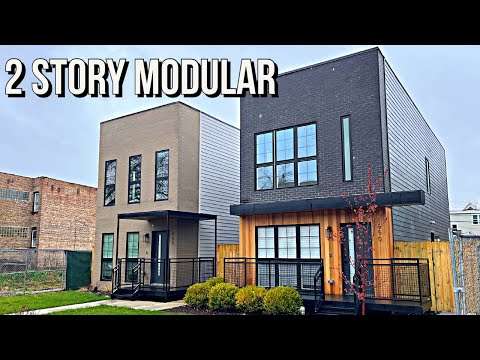Monterrey Modern is a contemporary home that combines robust concrete forms, expansive glass walls, and natural materials to maximize panoramic mountain views. With a focus on sustainability, it employs passive solar design and seamlessly integrates indoor and outdoor spaces, creating a modern, elegant, and welcoming environment.
Credits:
Architects: Surber Barber Choate + Hertlein Architects
Photography: Phillip Spears
Locatino: San Pedro Garza García, Mexico
Area: 929 m² (10,000 ft²)
Year: 2013
