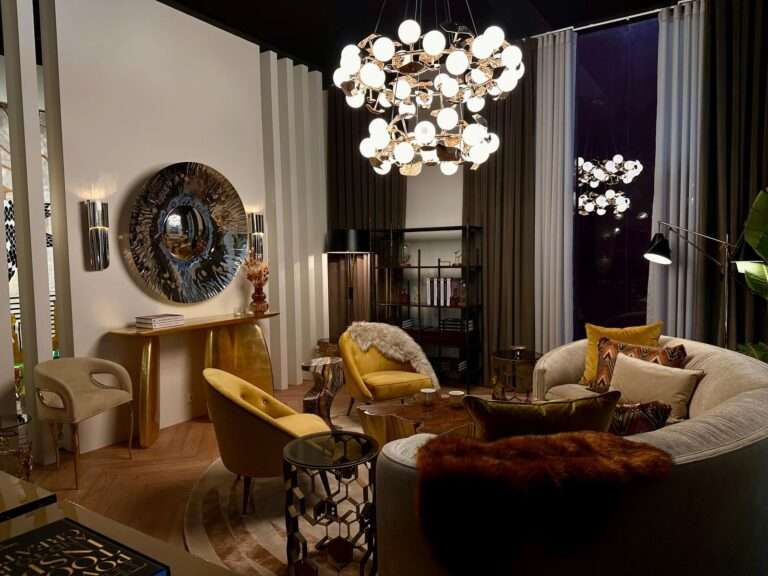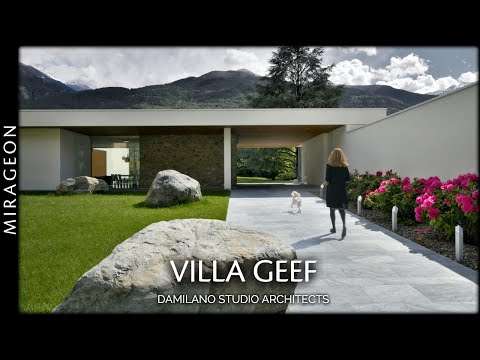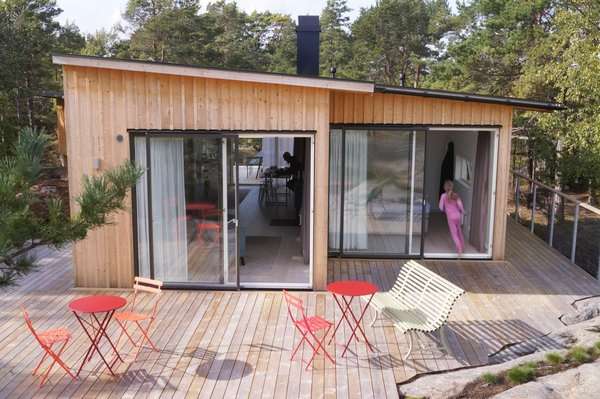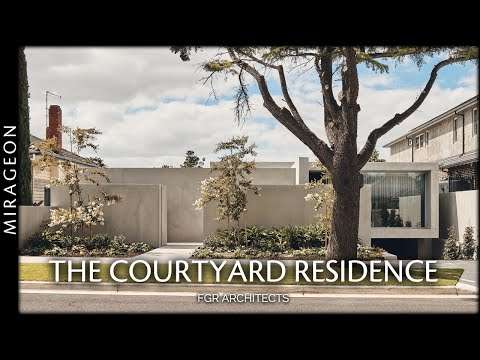Located on a private road in the Santa Rosa hills of Palm Desert, the Kawish Court House is nestled beside a rocky desert slope and lush green golf course. The design aimed to streamline the extensive program into four blocks around two central courtyards that organize the layout.
Courtyards, a timeless organizational strategy in the desert, were employed here to bring clarity to the program while providing microclimates for visual and thermal comfort. The program was further focused, allowing owners, when alone, to occupy a 2,500-square-foot core. Fortunately, the daily routine of the active owner now utilizes all blocks of the house, with the gym and home office strategically positioned at opposite ends.
Sustainability was optimized by positioning the long wings of the plan along the East-West axis, with northern glazing and ample shading to the south, avoiding the heat and glare that come with eastern and western glazing. Internally, the surrounding views of mountains to the south and north are highlighted by clerestory windows. While the design utilizes fully automated “smart” systems, the location in harmony with the natural forces of the desert allows daily and seasonal patterns to engage in all aspects of life.
The house provides balanced openness with large-scale walls for an extensive art collection. Selected finishing materials provide warmth, texture, and color to the home, complementing and contrasting with the owners’ high-rise living in the Midwest.
Credits:
Architect: o2 Architecture
Landscape Designer: Groundwork Design
Photography: Lance Gerber
Location: Palm Desert CA
Size: 2.0 acres
Completed: 2019
0:00 – Kawish Court House
1:11 – Entrance
2:03 – Social area
4:00 – Terrace
4:23 – Office
5:22 – Master suite
7:18 – Inner Courtyard
8:35 – Guest bedrooms, media, gym
11:20 – Drawings





