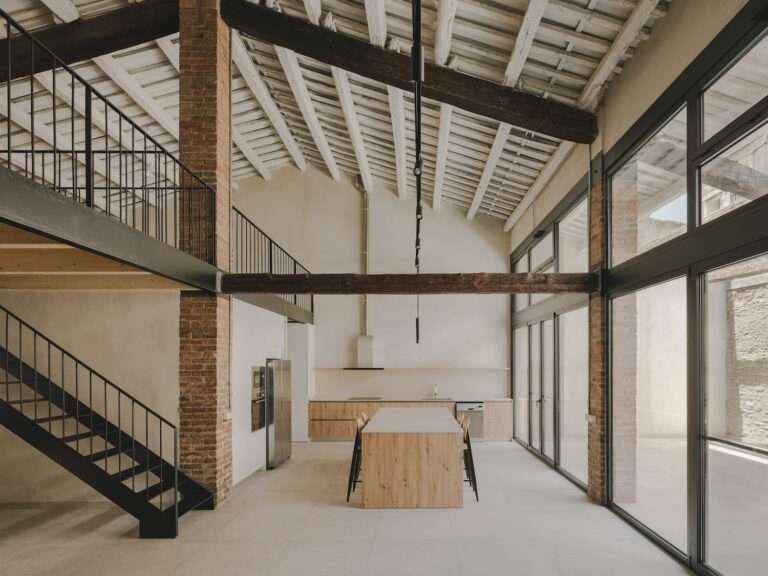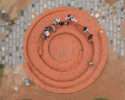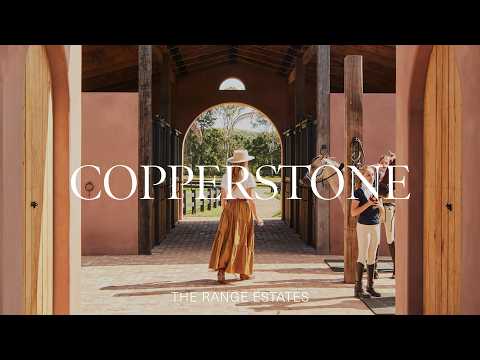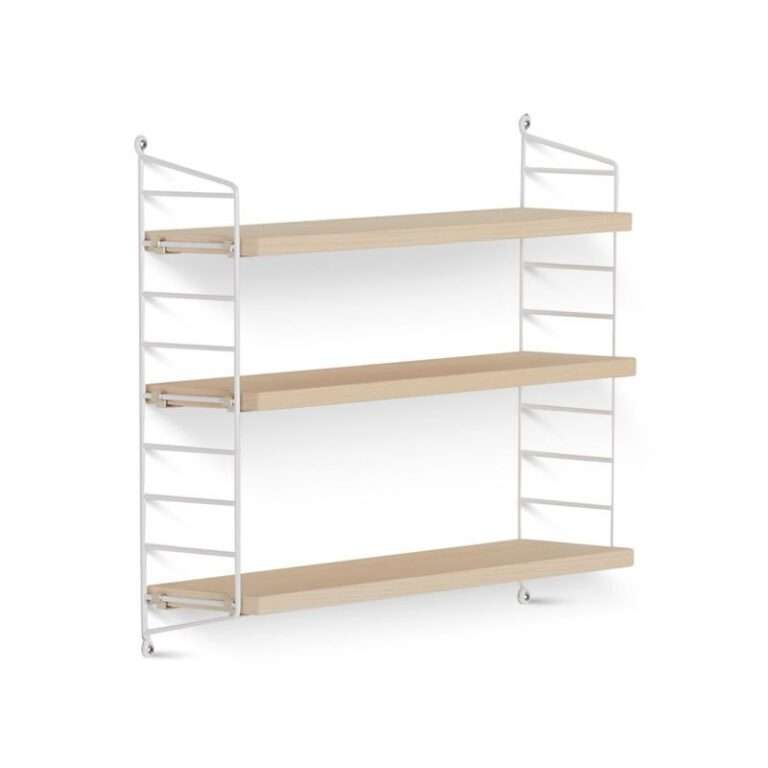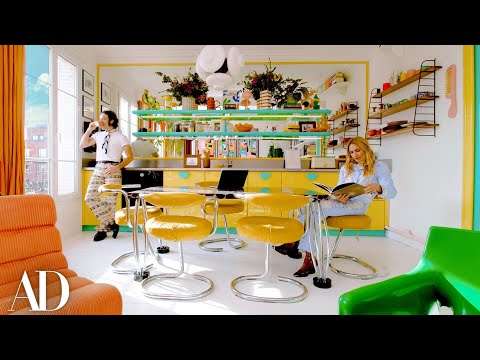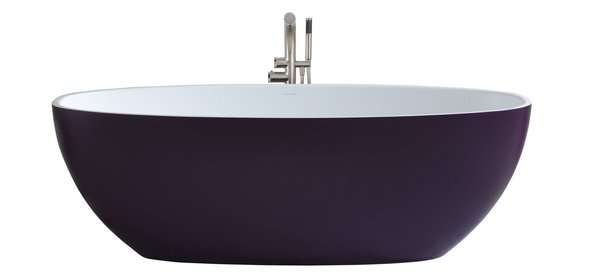Get 20% off my Go To Shirts from CUTS when you use code KERRY: https://shop.cutsclothing.com/KERRY
Inside a 2 bedroom 1 bathroom prefab home build in a popup factory. This is the Lewis, a prefab home located in a 56 unit development called The Flats in Cumberland, British Columbia. The entire development is steel frame prefab homes that were built in a popup factory thats located on site. Watch to learn more about their model home called the Lewis.
Check out Orca LGS: https://www.orcalgs.ca
Add me on instagram: https://www.instagram.com/kerrytarnow/?hl=en
*all content on this YouTube channel reflects my own person opinion and should not be taken as legal advice or investment advice. Please seek out the guidance of trained and licensed individuals before making any decisions. Some of the links that appear on this video are from companies which Kerry Tarnow will earn an affiliate commission.
#modularhome #prefabhome #hometour
