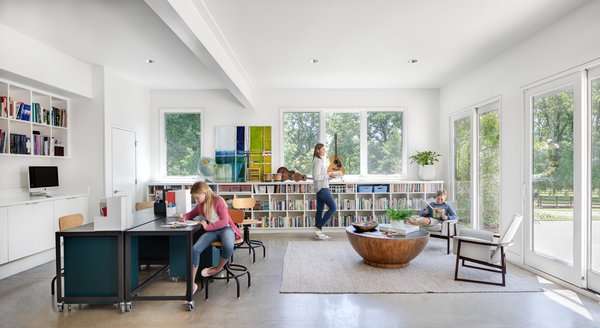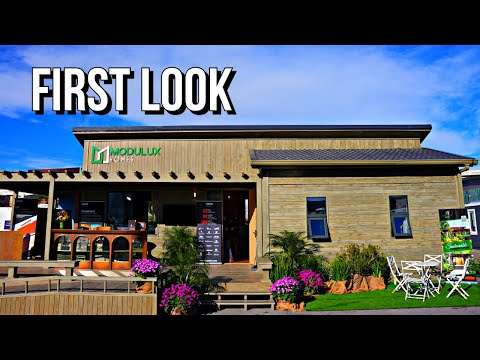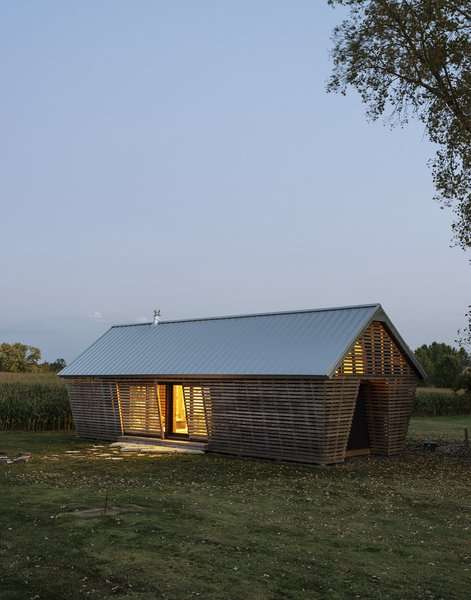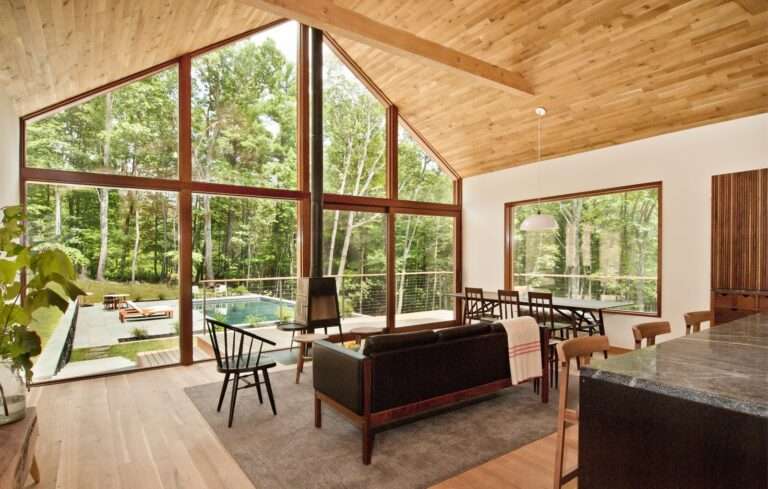Tucked away at the foothills of the majestic Himalayas, Ekasham House blends old and new structures into a single, monolithic silhouette. Designed with care and precision, this private residence in the Shivalik range of India offers over two thousand one hundred seventy square meters of serenity, elegance, and seamless integration with the natural surroundings.
This architectural masterpiece features a rooftop with built-in seating, an outdoor lounge with acrylic inlay patterns, a circular fireplace, and a barbecue station — creating a social landscape that blurs the boundaries between indoors and outdoors. Its limestone brise-soleils, CNC-cut and suspended with hidden steel framing, filter light while dissolving the building’s mass and creating tranquil courtyards throughout.
Inside, a flowing Gwalior Mint stone wall leads to a gaming retreat anchored by a built-in bar, brass inlays, and custom furnishings that elevate comfort and style. The middle level houses two distinct bedrooms and workspaces, united by a shared lounge that reflects individuality and harmony.
The spa-like ground floor is a true sanctuary. Nude-toned walls and ceilings merge softly, while a curving wall forms cozy alcoves for spa and lounge areas. A seamless circular hot tub wrapped in kit-kat tiles, a brushed stainless steel ceiling above the steam room, and porcelain-clad benches offer luxury rooted in subtlety and tactility.
Ekasham House is more than a home — it’s a retreat that speaks softly yet powerfully. It embraces its natural environment, honors local materials, and redefines contemporary mountain living.
Credits:
Architects: Portal 92
Principal Architects: Aanchal Sawhne & Sagar Goyal
Team Design Credits: Aanchal Sawhney, Sagar Goyal, Adrijaa Bhuyan, Astha Verma
Manufacturers: ART N GLASS, Casa Aurum, Mobel Grace, Morii Designs, Nimrat Narang, Opulo, Stem, Stone X, Surface & Design Studio, Tagels, VitrA, White Lighting Solutions
Mep /Hvac Consultant: Sophic Designs
Mill Work And Furniture: Mobelgrace
Hot Tub, Pool Consultant: Mangwaal Pool & Spa
Location: Paonta Sahib, Himachal Pradesh, India
Year Built: 2025
Built-up Area: 23433 Sq.ft
Photographs: Niveditaa Gupta





