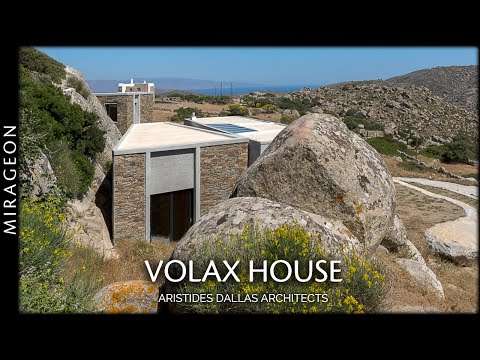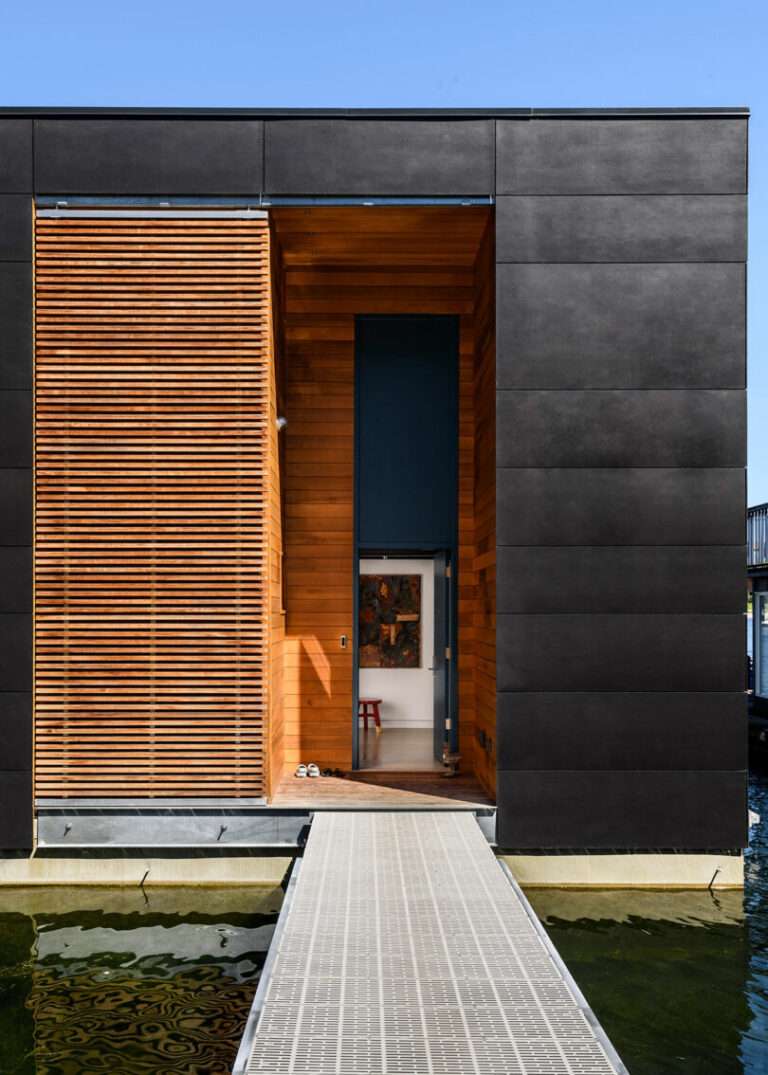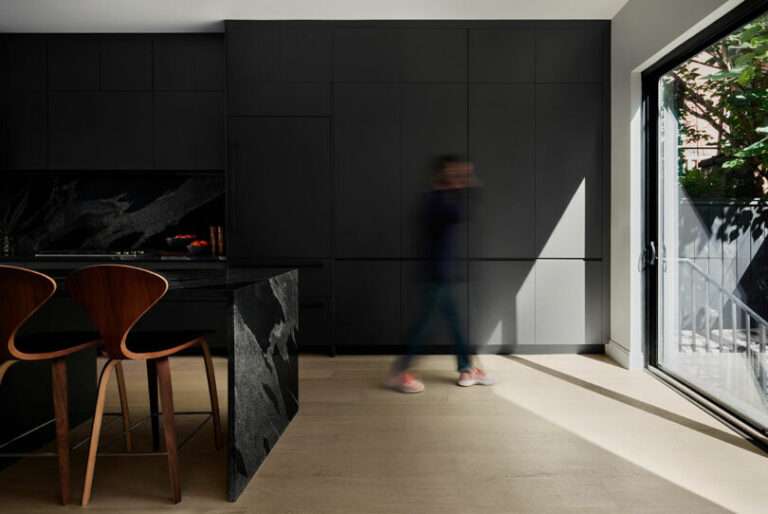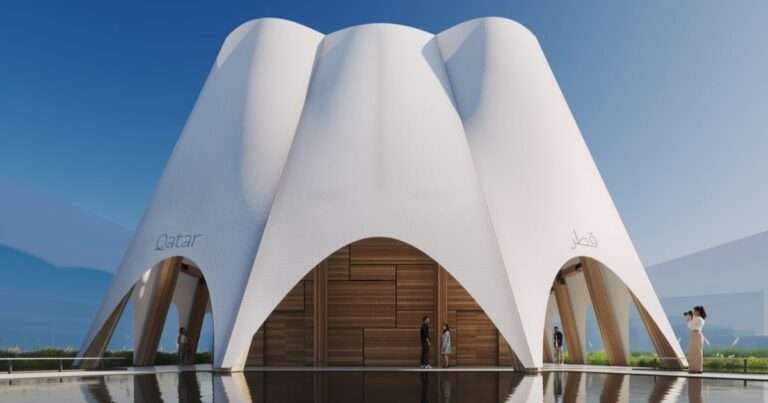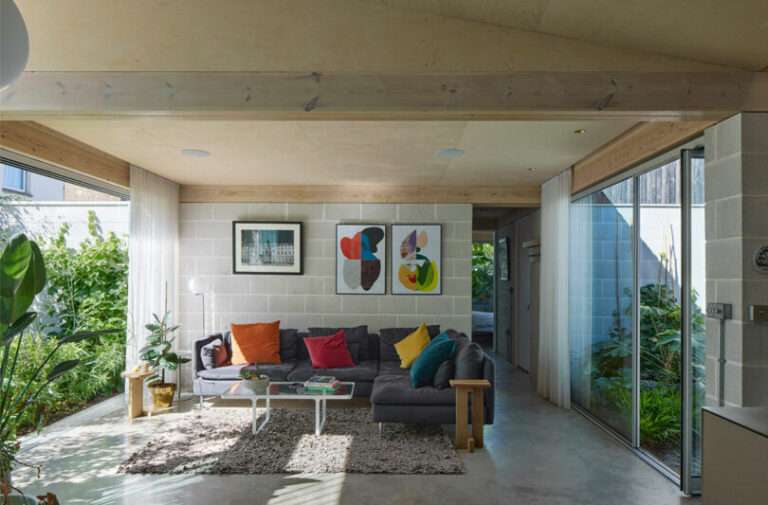The Agrela House, located in Paredes, Portugal, is a residence designed by Spaceworkers with a striking feature: ample space dedicated to the family’s book collection. The architectural intervention was inspired by classical Renaissance libraries, aiming to create an environment that reflects the importance of books in the daily life of the residents. The highlight of the house is its dense and monolithic roof, which appears to float above lightweight structures of wood and glass, giving the residence a commanding yet airy presence. With its interior spaces differentiated in height and a roof that functions as the fifth facade, the Agrela House is a unique combination of functionality and architectural expression.
Credits:
Architecture firm: Spaceworkers
Principal architect: Henrique Marques, Rui Dinis
Photography: Fernando Guerra | FG+SG
Location: Paredes , Portugal
Completion year: 2018
Area: 365.0m²
